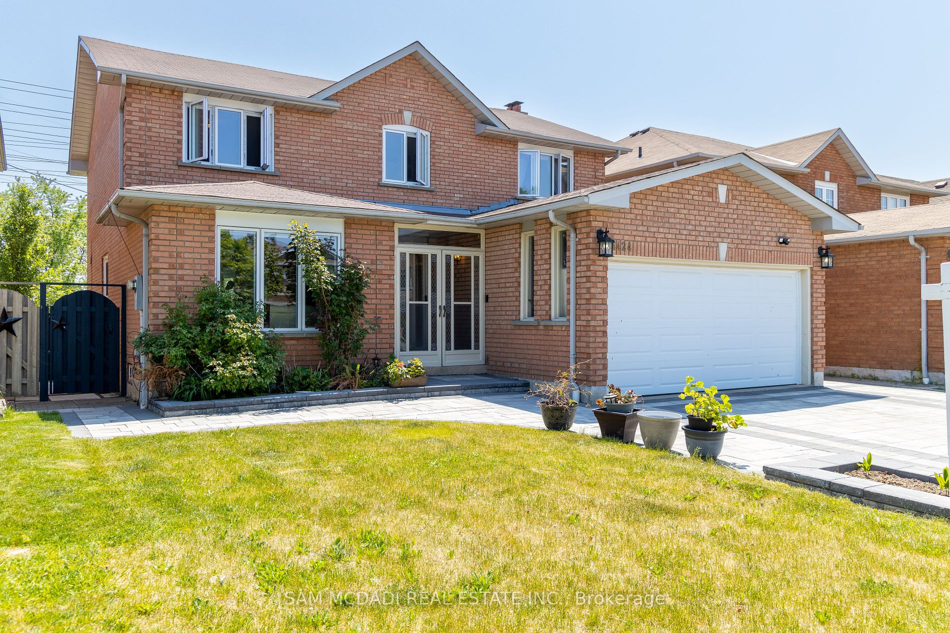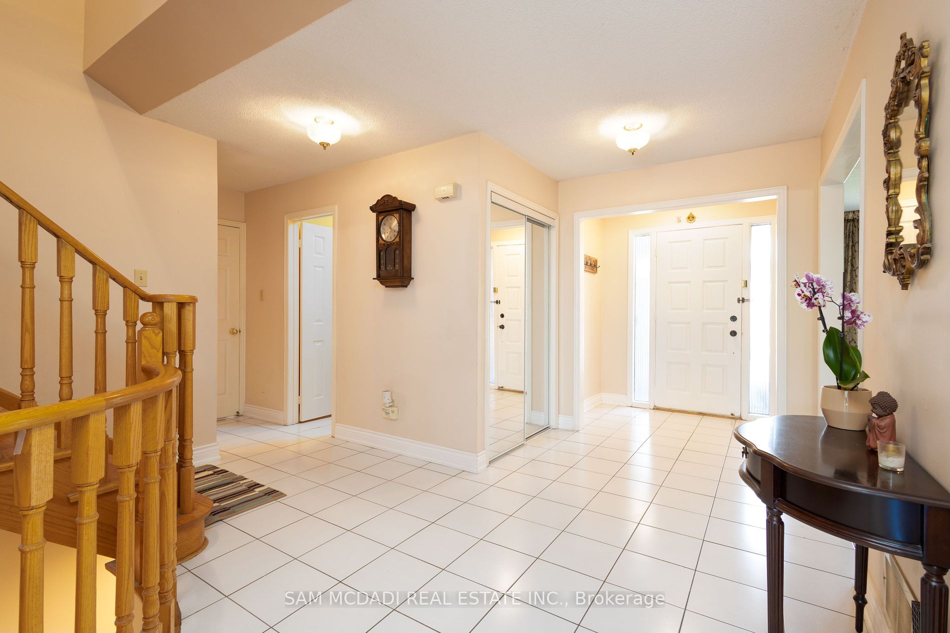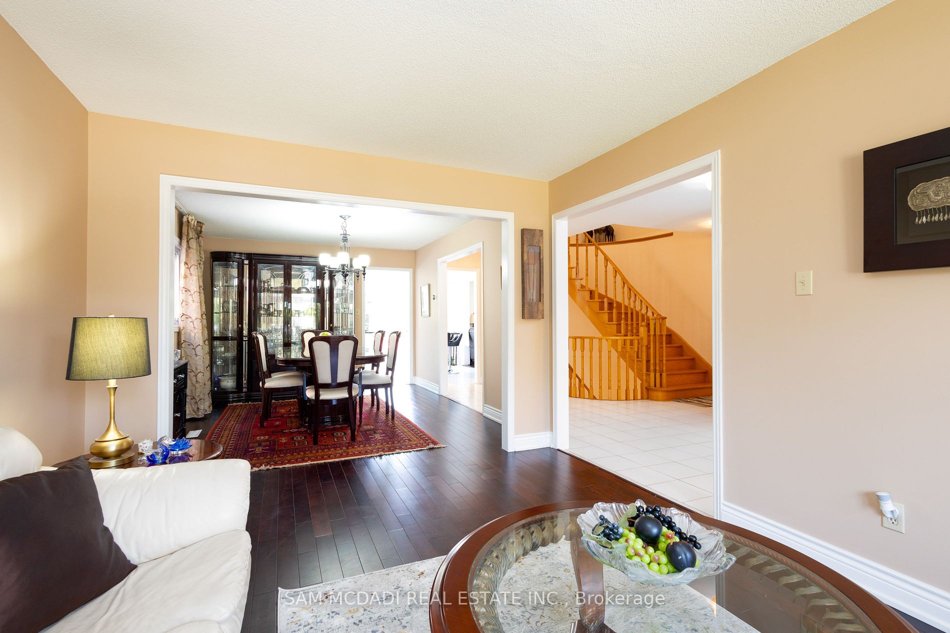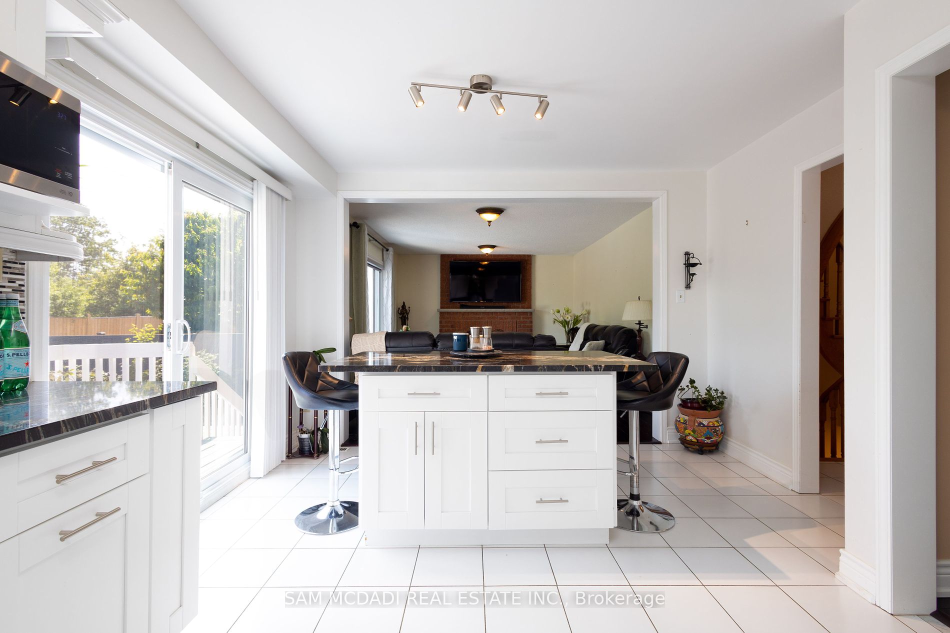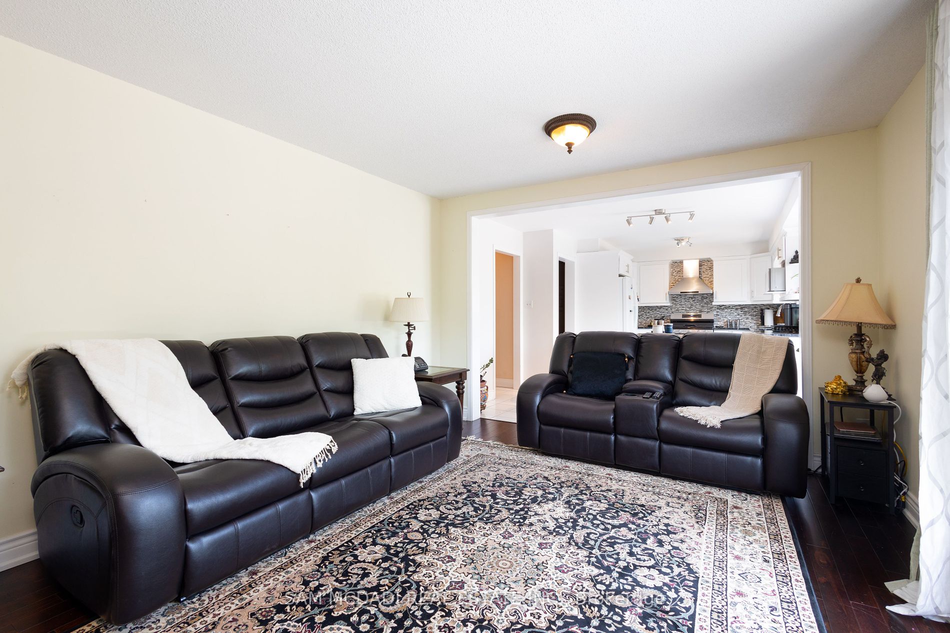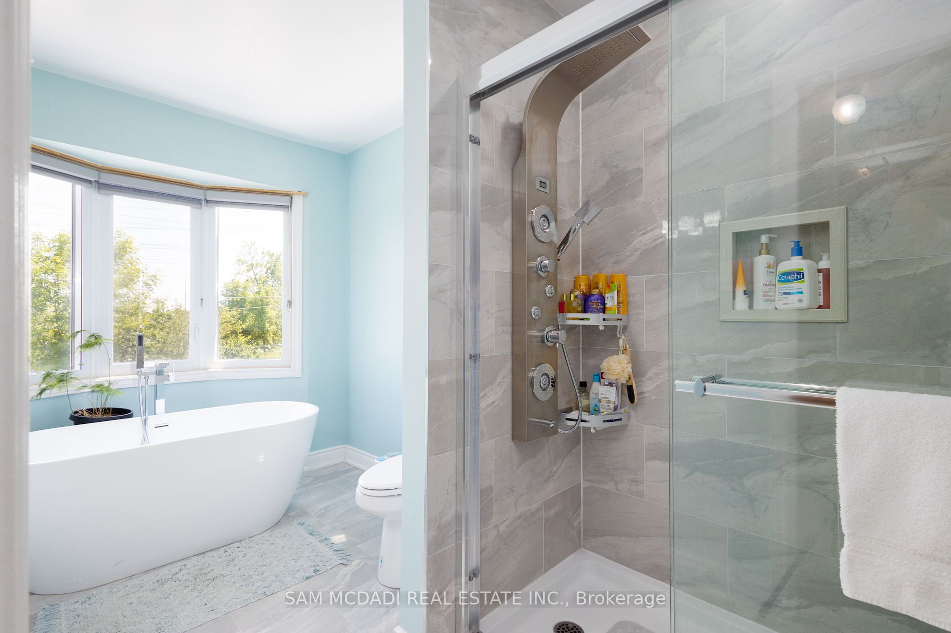$1,599,888
Available - For Sale
Listing ID: W8314534
4424 Grassland Cres , Mississauga, L5V 1E2, Ontario
| Nestled in one of Mississauga's prime family-oriented communities, this home sits on a 45.08 x 120.14ft lot containing the perfect blend of modernity, practicality & elegance. Striking the perfect balance between aesthetics and functionality is your 2670 sqft of interior space which boasts a main-floor bedroom, an overpour of natural light throughout & an open-concept layout seamlessly transitioning from room to room. Enjoy your experience being in this thoughtfully updated modern gourmet kitchen while looking out to the serene tranquillity this backyard oasis has to offer or enjoy a morning coffee when stepping out from the breakfast area to the large deck. The family room with its fireplace creates the perfect environment to enjoy quality time and unwind after a long day. Elevate to the upper level where you will find 4 sizable bedrooms. A large primary bedroom with a modern 4pc ensuite & generously sized walk-in closet, with 3 more large bedrooms with their own unique details & an elegant 3pc washroom. Take a few steps down to enjoy the versatility of the fully finished basement that has an open rec area, bright pot-lights, 1 bedroom & bathroom. The private backyard with stone interlocking and a finished deck makes hosting summer Bbq's with family and friends the perfect venue, while being surrounded by large trees for the ultimate private experience, a truly rare find. |
| Extras: Location! Location! Location! Conveniently nearby walking trails, grocery stores, schools, mins from Hwy 403, Square One Shopping Centre, and more! |
| Price | $1,599,888 |
| Taxes: | $6438.77 |
| Address: | 4424 Grassland Cres , Mississauga, L5V 1E2, Ontario |
| Lot Size: | 45.08 x 120.14 (Feet) |
| Directions/Cross Streets: | Mavis/Eglinton |
| Rooms: | 11 |
| Rooms +: | 1 |
| Bedrooms: | 5 |
| Bedrooms +: | 1 |
| Kitchens: | 1 |
| Family Room: | Y |
| Basement: | Finished |
| Property Type: | Detached |
| Style: | 2-Storey |
| Exterior: | Brick |
| Garage Type: | Attached |
| (Parking/)Drive: | Pvt Double |
| Drive Parking Spaces: | 4 |
| Pool: | None |
| Approximatly Square Footage: | 2500-3000 |
| Property Features: | Clear View, Fenced Yard, Park, Public Transit, Rec Centre, School |
| Fireplace/Stove: | Y |
| Heat Source: | Gas |
| Heat Type: | Forced Air |
| Central Air Conditioning: | Central Air |
| Sewers: | Sewers |
| Water: | Municipal |
$
%
Years
This calculator is for demonstration purposes only. Always consult a professional
financial advisor before making personal financial decisions.
| Although the information displayed is believed to be accurate, no warranties or representations are made of any kind. |
| SAM MCDADI REAL ESTATE INC. |
|
|

Aneta Andrews
Broker
Dir:
416-576-5339
Bus:
905-278-3500
Fax:
1-888-407-8605
| Virtual Tour | Book Showing | Email a Friend |
Jump To:
At a Glance:
| Type: | Freehold - Detached |
| Area: | Peel |
| Municipality: | Mississauga |
| Neighbourhood: | East Credit |
| Style: | 2-Storey |
| Lot Size: | 45.08 x 120.14(Feet) |
| Tax: | $6,438.77 |
| Beds: | 5+1 |
| Baths: | 4 |
| Fireplace: | Y |
| Pool: | None |
Locatin Map:
Payment Calculator:

