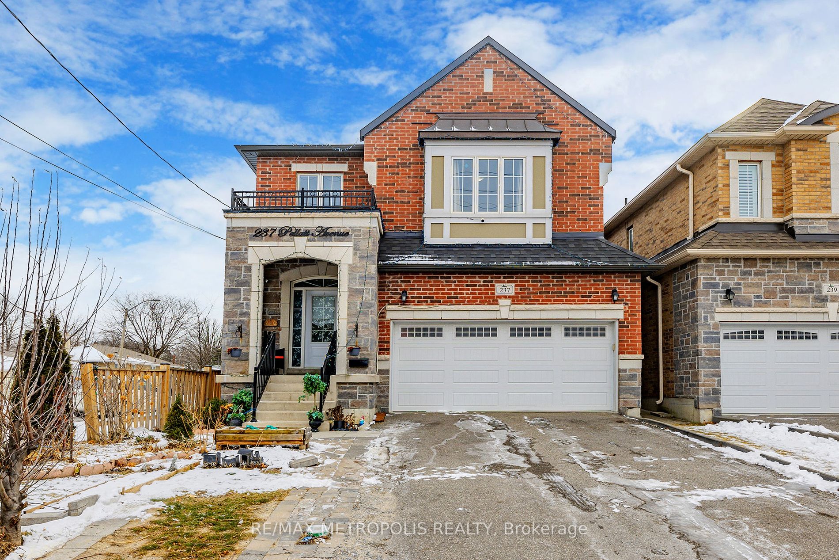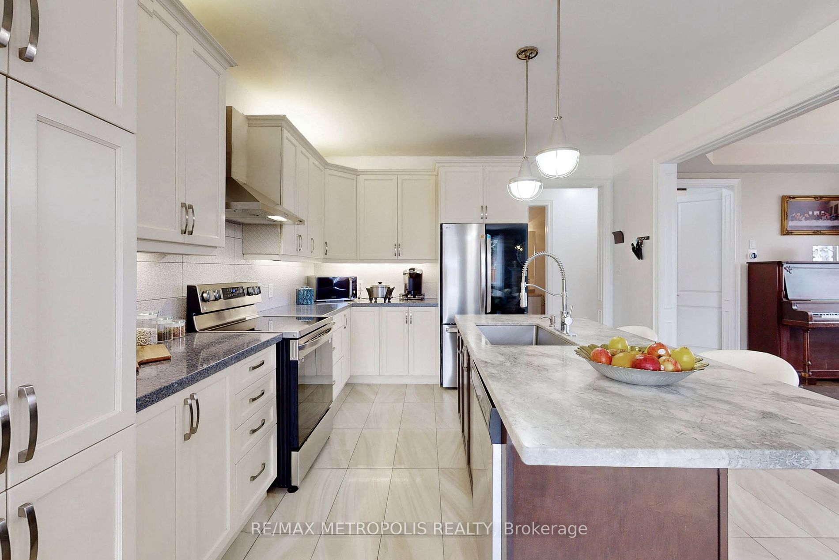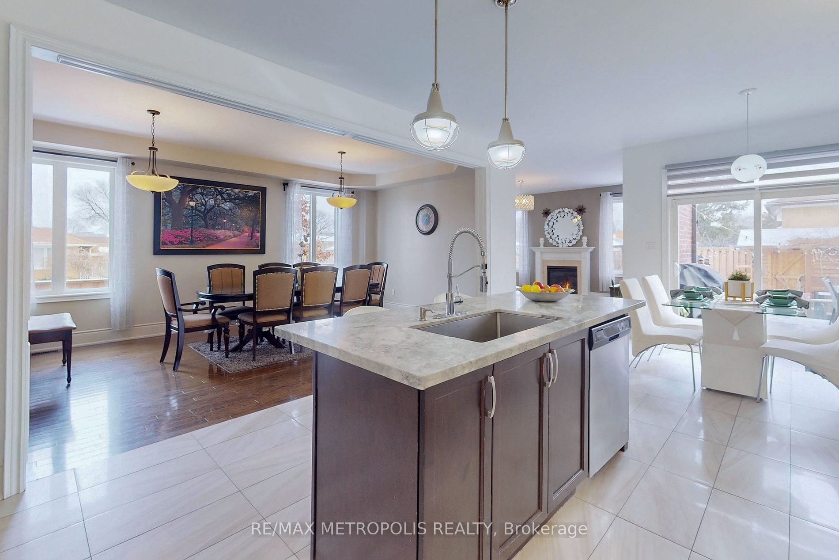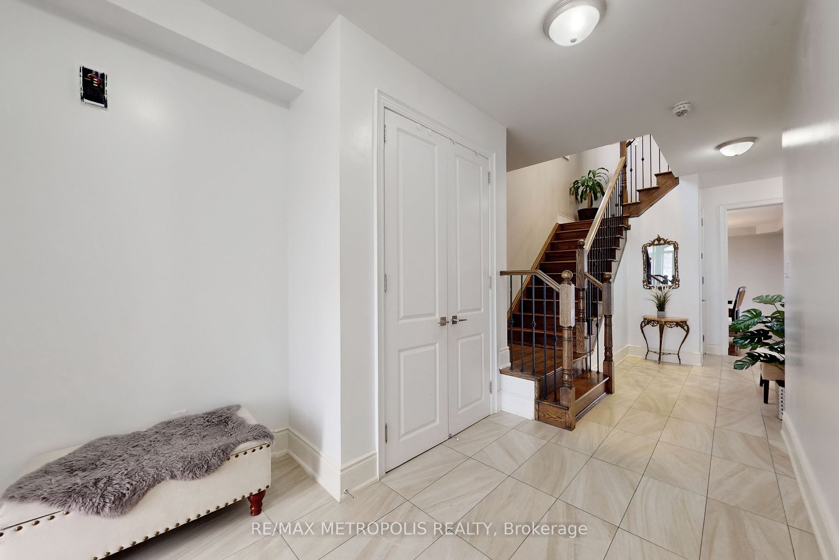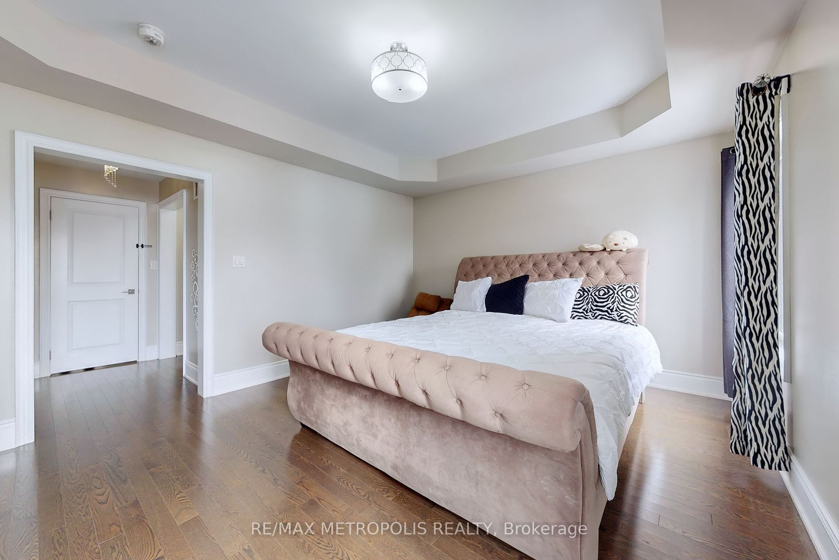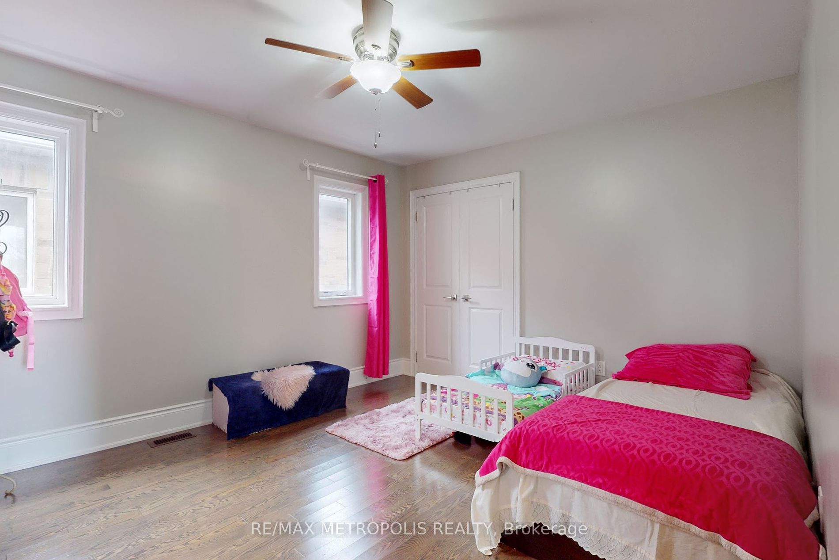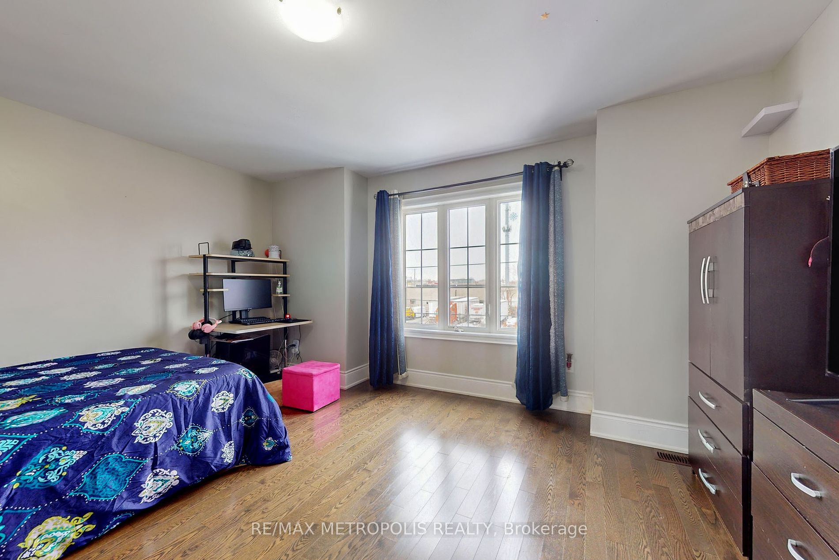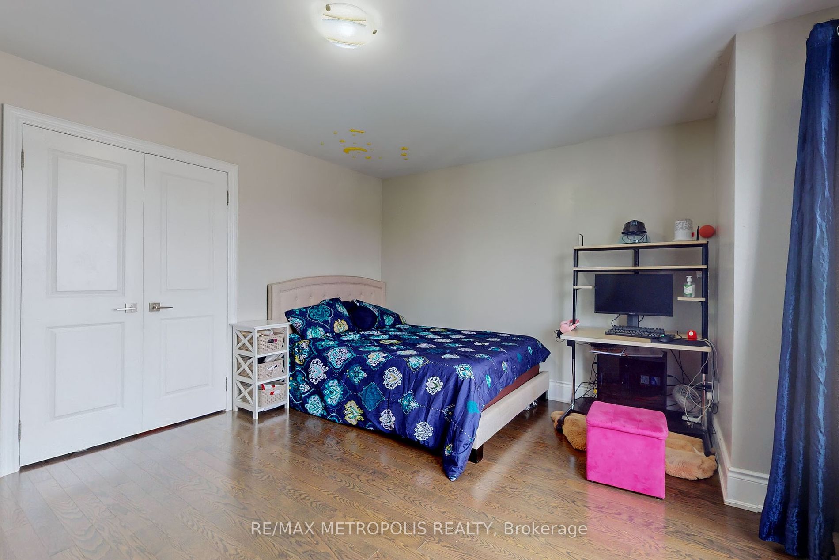$1,899,000
Available - For Sale
Listing ID: W8314610
237 Pellatt Ave , Toronto, M9N 2P8, Ontario
| Welcome To 237 Pellat Avenue! This Custom Built Corner Lot Home Offers A Spacious And Functional Layout. With 4+2 Bedrooms, 2 Kitchens, This Property Offers Versatility And The Potential For Rental Income. As You Step Inside, You'll Be Greeted By A Bright Living Space With 9-Foot Ceilings W/ Oak Hardwood Floor Throughout. The Large Principal Rooms Provide Ample Space For Relaxation. The Spa-Like Bathrooms Offer A Luxurious Retreat After A Long Day. The Staircase In This Home Is A True Centerpiece, Featuring A Beautiful Wrought Iron Rail That Adds An Elegant Touch. Located In A Desirable Area Of Toronto, This Property Is Close To Amenities, Schools, Parks, And Transportation Options. Don't Miss Out On The Opportunity To Make This Your Dream Home! |
| Extras: All Closets With Custom Organizers. Total Living Area 3,972 Sq Ft, Main And Second Fl 2,897 Sq Ft Plus 1,075 Sq Ft Of Finished Basement! A Gem In The Heart Of "Weston Village". |
| Price | $1,899,000 |
| Taxes: | $9121.29 |
| Address: | 237 Pellatt Ave , Toronto, M9N 2P8, Ontario |
| Lot Size: | 10.67 x 39.56 (Metres) |
| Directions/Cross Streets: | Wilson Ave & Wendell Ave |
| Rooms: | 10 |
| Rooms +: | 4 |
| Bedrooms: | 4 |
| Bedrooms +: | 2 |
| Kitchens: | 1 |
| Kitchens +: | 1 |
| Family Room: | Y |
| Basement: | Finished, Sep Entrance |
| Approximatly Age: | 6-15 |
| Property Type: | Detached |
| Style: | 2-Storey |
| Exterior: | Brick |
| Garage Type: | Built-In |
| (Parking/)Drive: | Private |
| Drive Parking Spaces: | 4 |
| Pool: | None |
| Approximatly Age: | 6-15 |
| Approximatly Square Footage: | 2500-3000 |
| Property Features: | Hospital, Library, Park, Place Of Worship, Public Transit, School |
| Fireplace/Stove: | Y |
| Heat Source: | Gas |
| Heat Type: | Forced Air |
| Central Air Conditioning: | Central Air |
| Sewers: | Sewers |
| Water: | Municipal |
$
%
Years
This calculator is for demonstration purposes only. Always consult a professional
financial advisor before making personal financial decisions.
| Although the information displayed is believed to be accurate, no warranties or representations are made of any kind. |
| RE/MAX METROPOLIS REALTY |
|
|

Aneta Andrews
Broker
Dir:
416-576-5339
Bus:
905-278-3500
Fax:
1-888-407-8605
| Virtual Tour | Book Showing | Email a Friend |
Jump To:
At a Glance:
| Type: | Freehold - Detached |
| Area: | Toronto |
| Municipality: | Toronto |
| Neighbourhood: | Humberlea-Pelmo Park W4 |
| Style: | 2-Storey |
| Lot Size: | 10.67 x 39.56(Metres) |
| Approximate Age: | 6-15 |
| Tax: | $9,121.29 |
| Beds: | 4+2 |
| Baths: | 5 |
| Fireplace: | Y |
| Pool: | None |
Locatin Map:
Payment Calculator:

