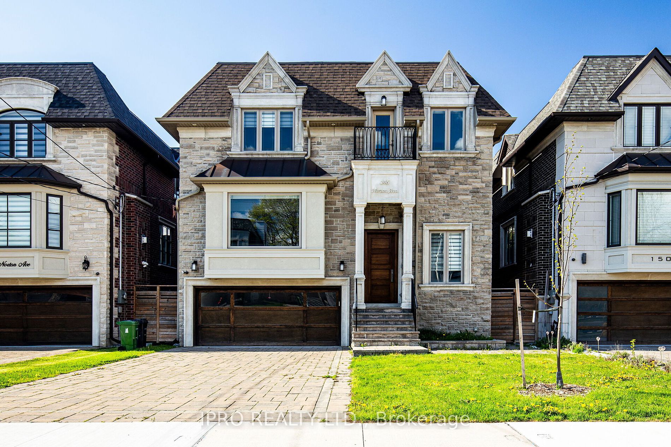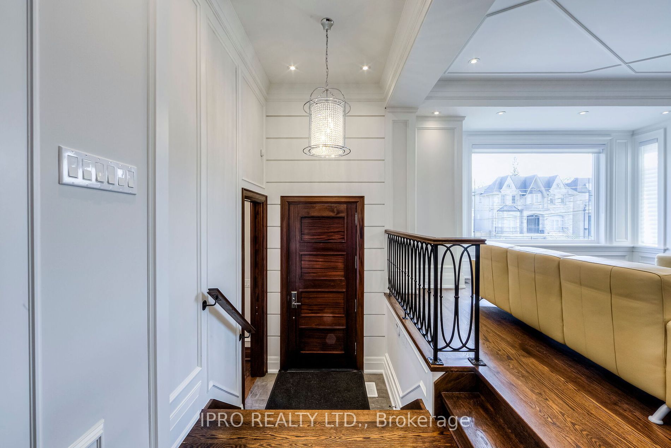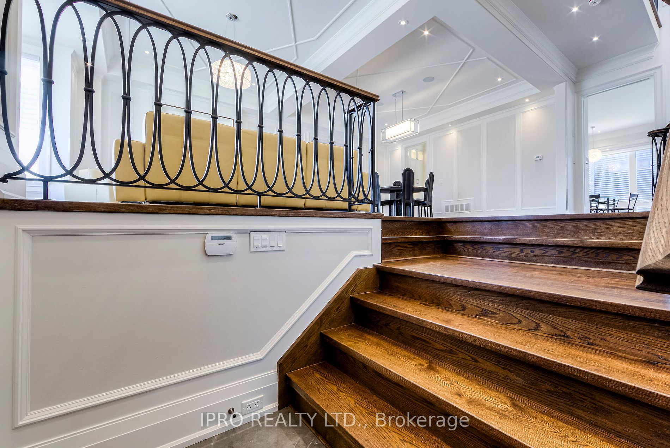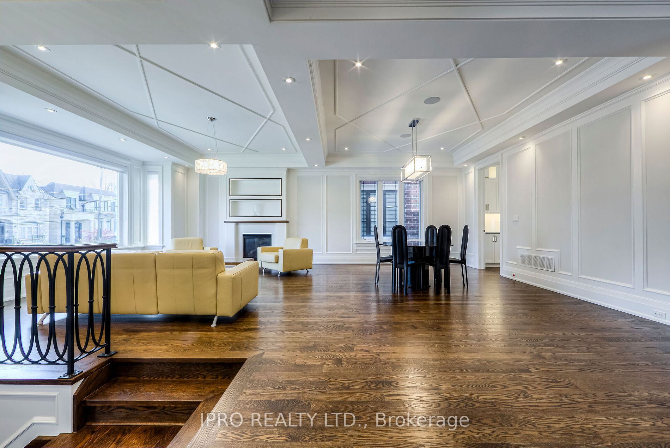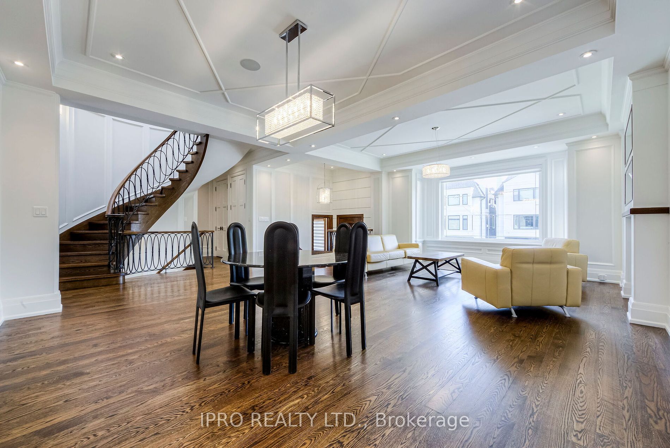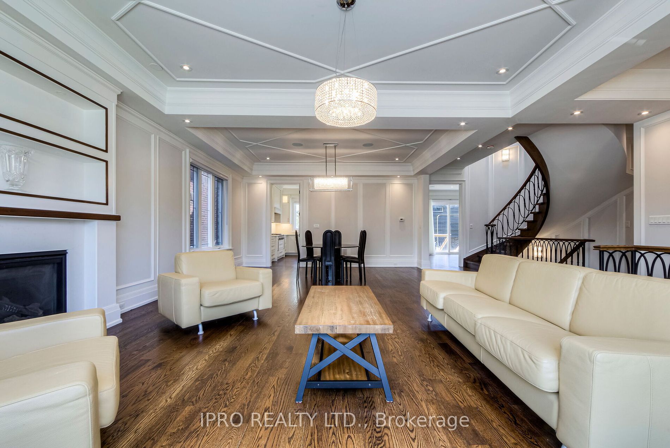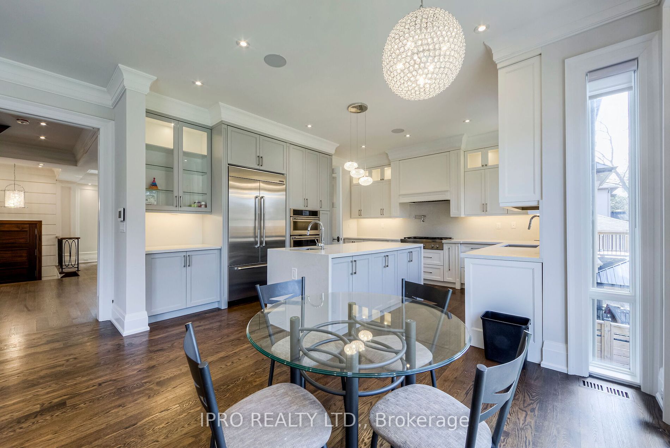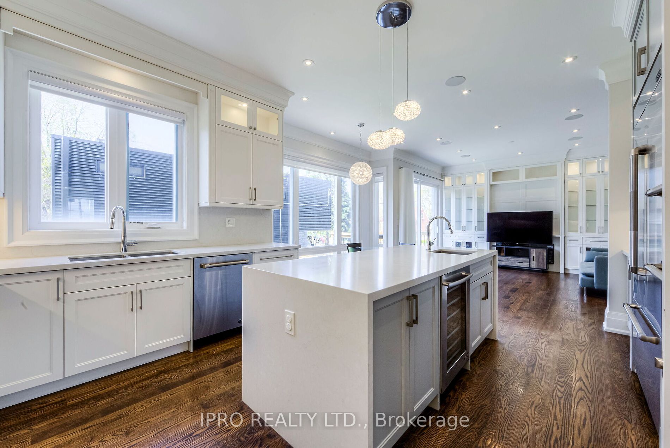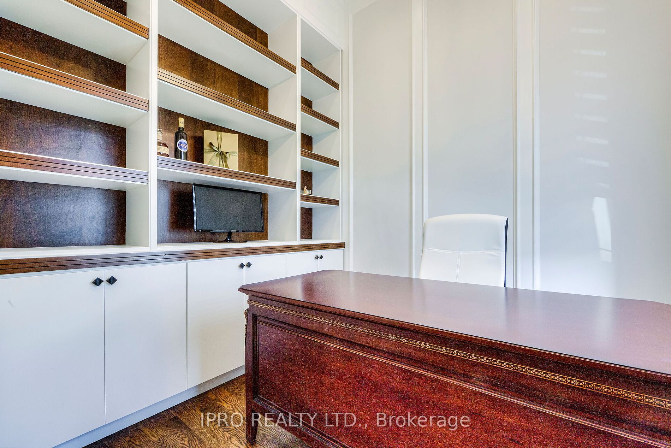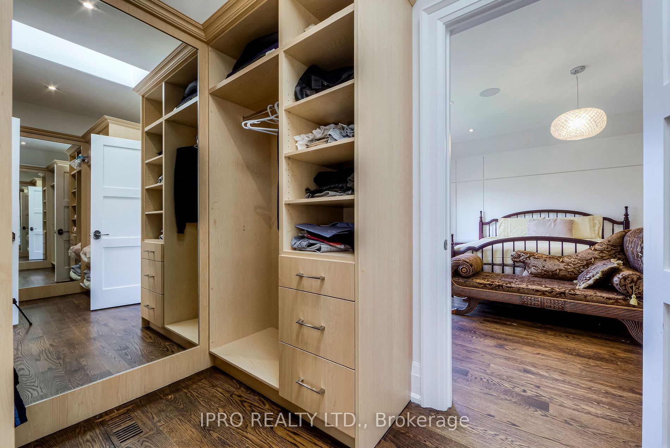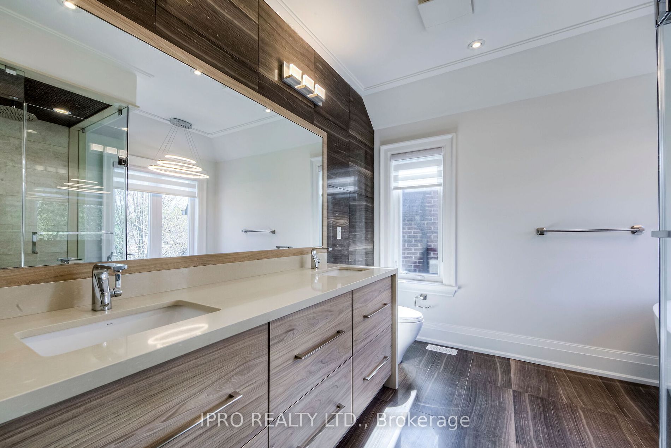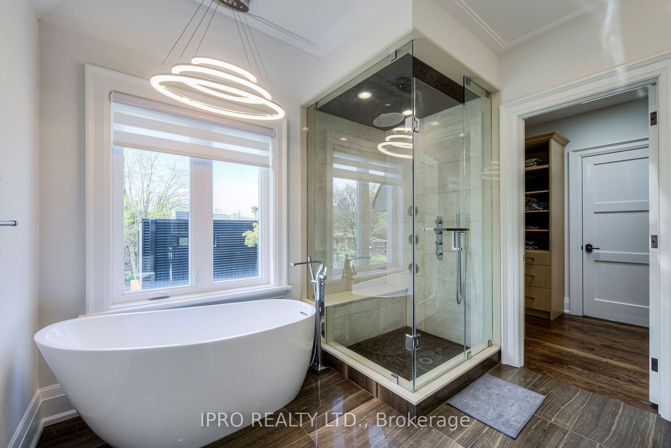$3,399,900
Available - For Sale
Listing ID: C8317728
146 Norton Ave , Toronto, M2N 4A9, Ontario
| Situated In A Prestigious Willowdale Neighborhood, School zone in Mckee Ps & Earl Haig Ss. **** Luxury and Transitional Custom Home Designed And Built in Sophistication. Offering Unparalleled Living Experience, Every Detail Has Been Carefully Considered To Provide A Life Of Lux & Convenience. Gorgeous Detail That Exude A Sense Of Grandeur Exquisite Interior Design W High-End Finishes Thru/Out, Every Detail Has Been Meticulously Crafted To Offer Upmost Elegance *** Modern Gourmet Kit Is A Dream, W Top-Of-The-Line Jen Air Appl, Pantry & Brkst area Surrounded By Large Windows. |
| Extras: Extensive Use Of Wood Trim Work, Hardwood Flooring, Curve Red Oak Custom Stairs, Beautiful Skylight, Custom 8' Luxury Doors, Separated Walk Up Basement. Interlock Driveway and Private Back Yard. Master 5pces ensuite w/ Heated floor |
| Price | $3,399,900 |
| Taxes: | $14797.94 |
| Address: | 146 Norton Ave , Toronto, M2N 4A9, Ontario |
| Lot Size: | 42.29 x 104.00 (Feet) |
| Directions/Cross Streets: | Willowdale And Sheppard |
| Rooms: | 11 |
| Rooms +: | 3 |
| Bedrooms: | 4 |
| Bedrooms +: | 1 |
| Kitchens: | 1 |
| Family Room: | Y |
| Basement: | Fin W/O, Sep Entrance |
| Approximatly Age: | 0-5 |
| Property Type: | Detached |
| Style: | 2-Storey |
| Exterior: | Brick, Stone |
| Garage Type: | Built-In |
| (Parking/)Drive: | Private |
| Drive Parking Spaces: | 4 |
| Pool: | None |
| Approximatly Age: | 0-5 |
| Approximatly Square Footage: | 3000-3500 |
| Property Features: | Fenced Yard, Library, Park, Public Transit, School |
| Fireplace/Stove: | Y |
| Heat Source: | Gas |
| Heat Type: | Forced Air |
| Central Air Conditioning: | Central Air |
| Central Vac: | Y |
| Laundry Level: | Upper |
| Sewers: | Sewers |
| Water: | Municipal |
| Utilities-Cable: | Y |
| Utilities-Hydro: | Y |
| Utilities-Gas: | Y |
| Utilities-Telephone: | A |
$
%
Years
This calculator is for demonstration purposes only. Always consult a professional
financial advisor before making personal financial decisions.
| Although the information displayed is believed to be accurate, no warranties or representations are made of any kind. |
| IPRO REALTY LTD. |
|
|

Aneta Andrews
Broker
Dir:
416-576-5339
Bus:
905-278-3500
Fax:
1-888-407-8605
| Virtual Tour | Book Showing | Email a Friend |
Jump To:
At a Glance:
| Type: | Freehold - Detached |
| Area: | Toronto |
| Municipality: | Toronto |
| Neighbourhood: | Willowdale East |
| Style: | 2-Storey |
| Lot Size: | 42.29 x 104.00(Feet) |
| Approximate Age: | 0-5 |
| Tax: | $14,797.94 |
| Beds: | 4+1 |
| Baths: | 5 |
| Fireplace: | Y |
| Pool: | None |
Locatin Map:
Payment Calculator:

