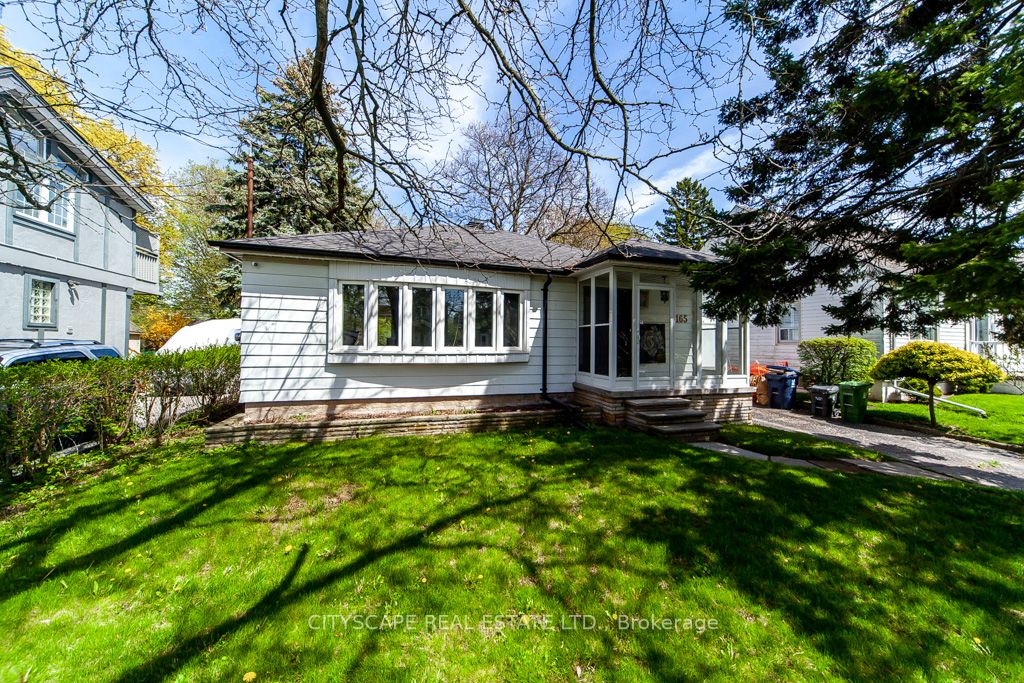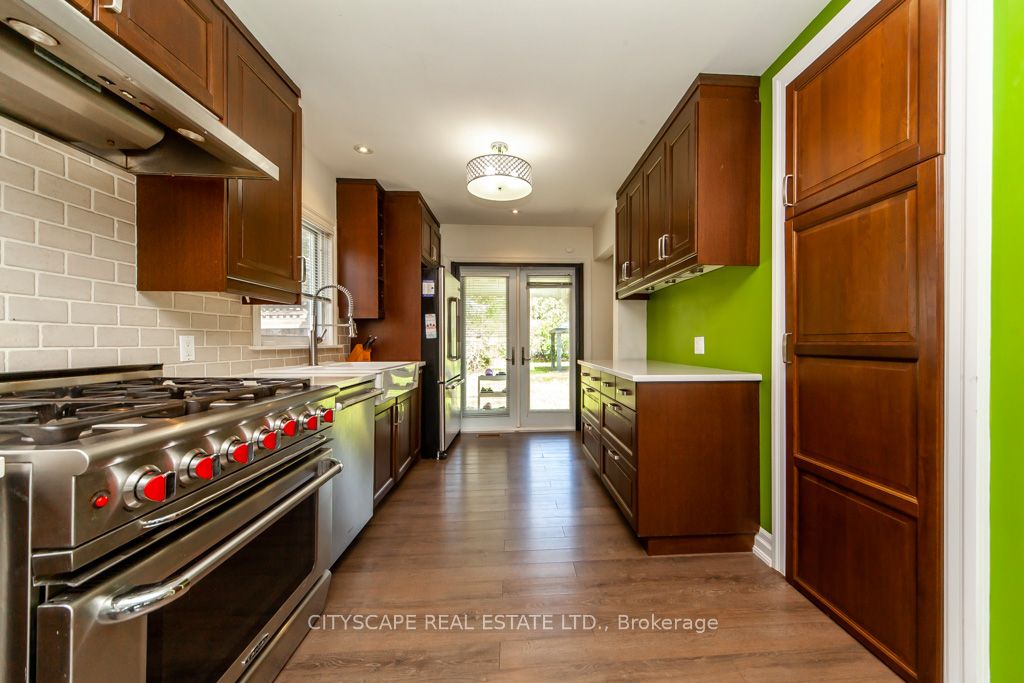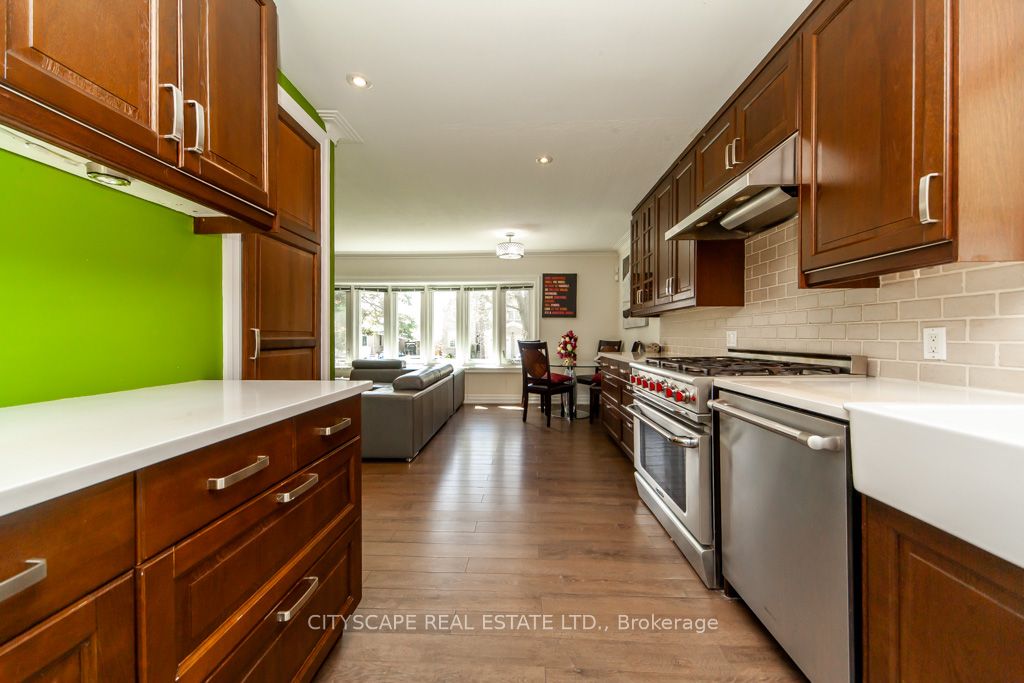$999,900
Available - For Sale
Listing ID: E8316268
165 Harewood Ave , Toronto, M1M 2S1, Ontario
| Meticulously Renovated & Maintained Bright Bungalow on a 50' Front & 137' Deep Lot presenting Endless Possibilities. Most Desirable Cliffcrest Neighborhood growing exponentially with Multi-Million $$ Custom built homes. Few minutes Away From Scarborough Bluffs. Master Brm with huge walk-in closet, almost like a room, and Double sink upgraded En-suite*. Fully Updated Custom Kitchen with Quartz Counters & High-End Stainless-Steel Appliances. *Renovated Bathrooms *Most Windows Replaced. Currently 1 Bedroom On Main Floor, Can Easily Be Converted Back To 2 Bedrooms *Pot Lights Throughout *Kitchen Walkout To Fully Fenced Private Yard *Large Open Gazebo, Perfect For Entertaining. * Separate entrance to Basement* Top Ranked Rh King Academy High School District *Close To Schools, Parks, Shopping, Scarborough Bluffs Park, Ttc ,Go Train And Much More *Don't Miss This Rare Opportunity and Buy among Multimillion Dollars Newly Built Homes!! |
| Extras: Stainless Steel Appliances (Jenn-Air Fridge, 6 Burner Gas Stove, Dishwasher, Range Hood), Washer & Dryer, Electrical Light Fixtures, Window Coverings, Central Air Conditioner, Gas Furnace, Garden Sheds, Gazebo, Hwt Owned. |
| Price | $999,900 |
| Taxes: | $3970.99 |
| Address: | 165 Harewood Ave , Toronto, M1M 2S1, Ontario |
| Lot Size: | 50.00 x 137.00 (Feet) |
| Directions/Cross Streets: | Mccowan And Kingston Road |
| Rooms: | 5 |
| Rooms +: | 3 |
| Bedrooms: | 2 |
| Bedrooms +: | 1 |
| Kitchens: | 1 |
| Family Room: | N |
| Basement: | Finished, Sep Entrance |
| Property Type: | Detached |
| Style: | Bungalow |
| Exterior: | Alum Siding |
| Garage Type: | None |
| (Parking/)Drive: | Private |
| Drive Parking Spaces: | 3 |
| Pool: | None |
| Fireplace/Stove: | N |
| Heat Source: | Gas |
| Heat Type: | Forced Air |
| Central Air Conditioning: | Central Air |
| Sewers: | Sewers |
| Water: | Municipal |
$
%
Years
This calculator is for demonstration purposes only. Always consult a professional
financial advisor before making personal financial decisions.
| Although the information displayed is believed to be accurate, no warranties or representations are made of any kind. |
| CITYSCAPE REAL ESTATE LTD. |
|
|

Aneta Andrews
Broker
Dir:
416-576-5339
Bus:
905-278-3500
Fax:
1-888-407-8605
| Virtual Tour | Book Showing | Email a Friend |
Jump To:
At a Glance:
| Type: | Freehold - Detached |
| Area: | Toronto |
| Municipality: | Toronto |
| Neighbourhood: | Cliffcrest |
| Style: | Bungalow |
| Lot Size: | 50.00 x 137.00(Feet) |
| Tax: | $3,970.99 |
| Beds: | 2+1 |
| Baths: | 2 |
| Fireplace: | N |
| Pool: | None |
Locatin Map:
Payment Calculator:


























