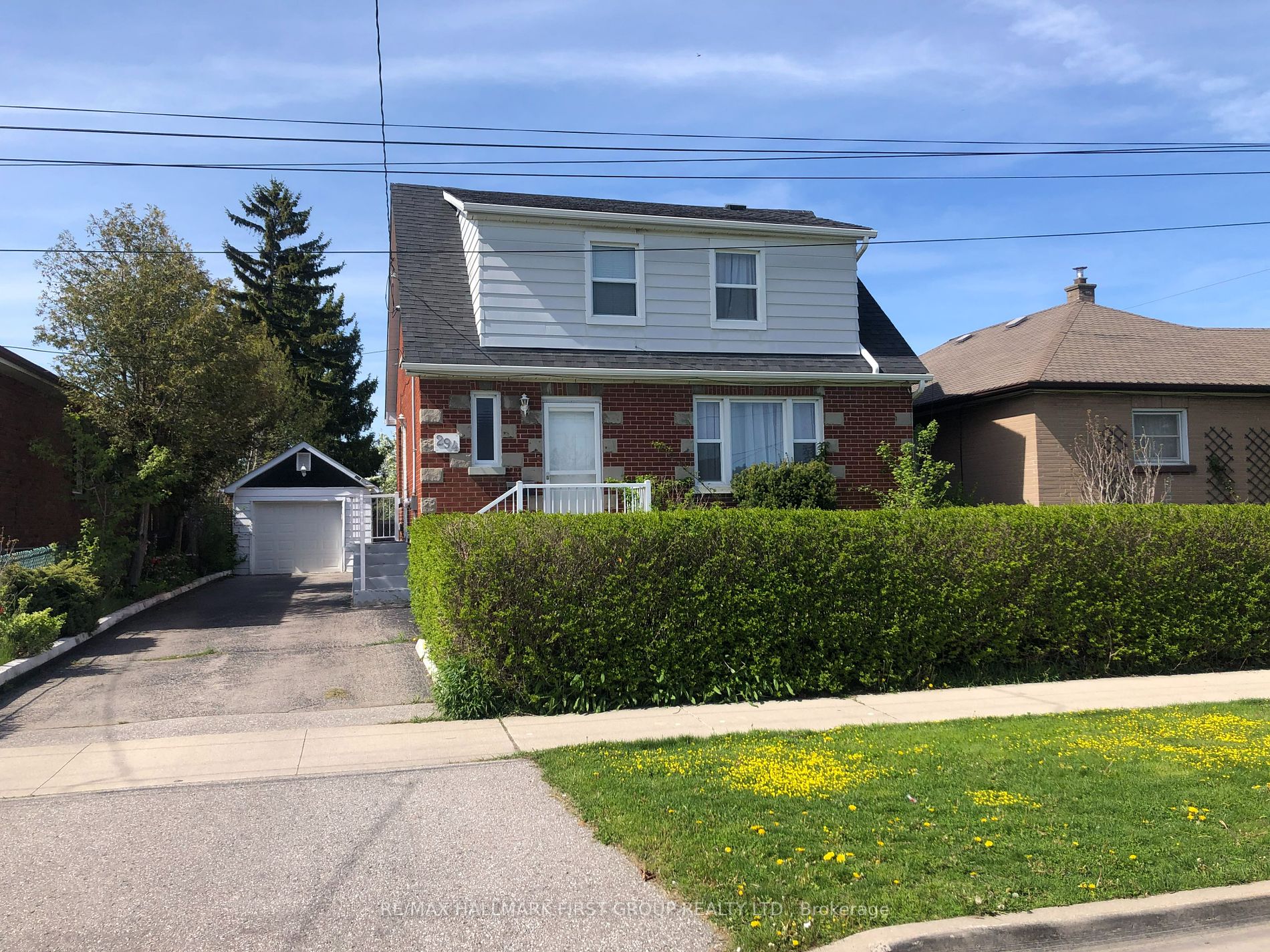$749,900
Available - For Sale
Listing ID: E8318372
294 Wolfe St , Oshawa, L1H 3T7, Ontario
| Discover the charm of 294 Wolfe St, detached home boasting 3 bedrooms and 3 bathrooms. Nestled in a sought-after neighbourhood, this property is ideal for families, with schools, transit, and easy 401 access at your doorstep. The spacious main floor leads to a modern kitchen featuring granite countertops, adjacent to a dining room with walkout to a vast deck. Enjoy the expansive backyard and the convenience of a single car garage. Added value comes from a separate entrance to a basement equipped with a kitchen & 3-piece bath, offering versatile living options. Don't miss out on making this house your home. |
| Extras: Clean and freshly painted |
| Price | $749,900 |
| Taxes: | $3674.48 |
| Address: | 294 Wolfe St , Oshawa, L1H 3T7, Ontario |
| Lot Size: | 46.04 x 130.12 (Feet) |
| Acreage: | < .50 |
| Directions/Cross Streets: | Ritson/Wolfe |
| Rooms: | 6 |
| Rooms +: | 2 |
| Bedrooms: | 3 |
| Bedrooms +: | 1 |
| Kitchens: | 1 |
| Kitchens +: | 1 |
| Family Room: | N |
| Basement: | Sep Entrance |
| Property Type: | Detached |
| Style: | 2-Storey |
| Exterior: | Alum Siding, Brick |
| Garage Type: | Detached |
| (Parking/)Drive: | Private |
| Drive Parking Spaces: | 4 |
| Pool: | None |
| Fireplace/Stove: | N |
| Heat Source: | Gas |
| Heat Type: | Forced Air |
| Central Air Conditioning: | Central Air |
| Laundry Level: | Upper |
| Sewers: | Sewers |
| Water: | Municipal |
| Utilities-Cable: | Y |
| Utilities-Hydro: | Y |
| Utilities-Gas: | Y |
| Utilities-Telephone: | Y |
$
%
Years
This calculator is for demonstration purposes only. Always consult a professional
financial advisor before making personal financial decisions.
| Although the information displayed is believed to be accurate, no warranties or representations are made of any kind. |
| RE/MAX HALLMARK FIRST GROUP REALTY LTD. |
|
|

Aneta Andrews
Broker
Dir:
416-576-5339
Bus:
905-278-3500
Fax:
1-888-407-8605
| Virtual Tour | Book Showing | Email a Friend |
Jump To:
At a Glance:
| Type: | Freehold - Detached |
| Area: | Durham |
| Municipality: | Oshawa |
| Neighbourhood: | Lakeview |
| Style: | 2-Storey |
| Lot Size: | 46.04 x 130.12(Feet) |
| Tax: | $3,674.48 |
| Beds: | 3+1 |
| Baths: | 3 |
| Fireplace: | N |
| Pool: | None |
Locatin Map:
Payment Calculator:




















