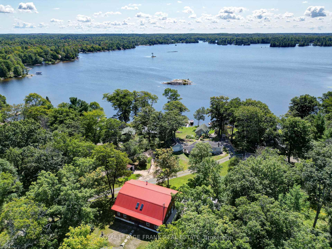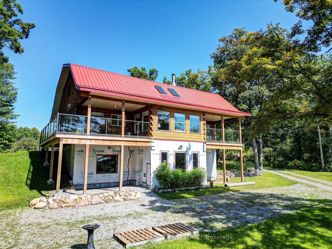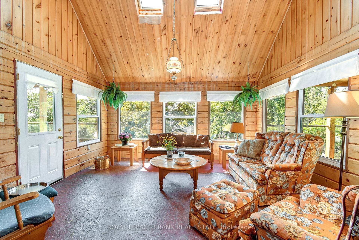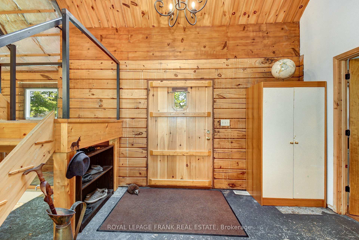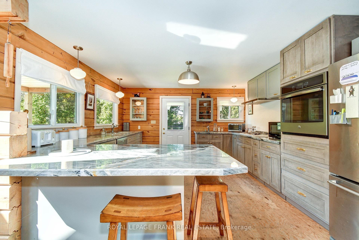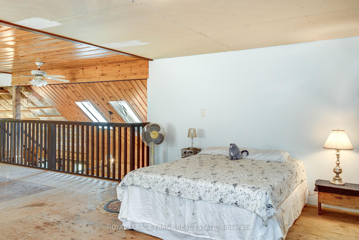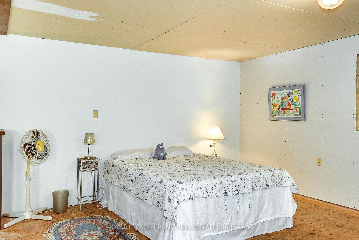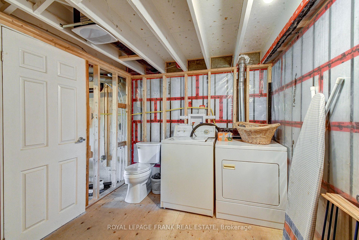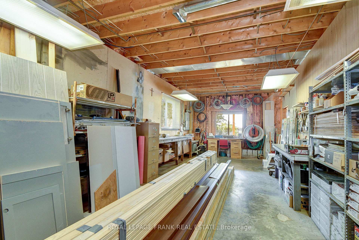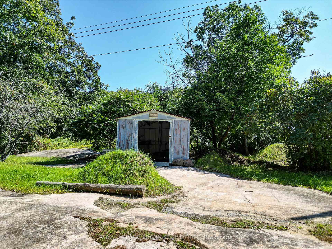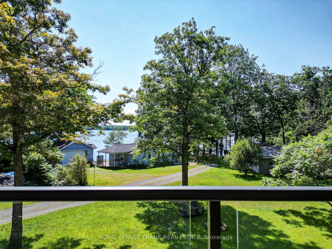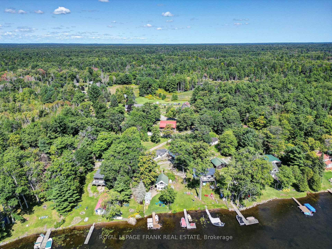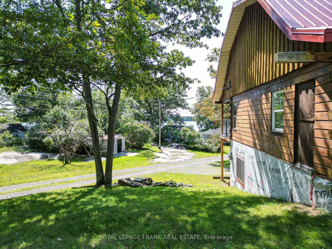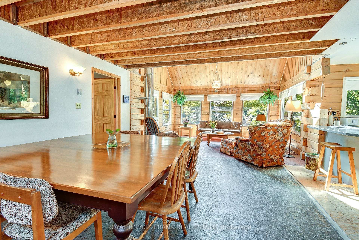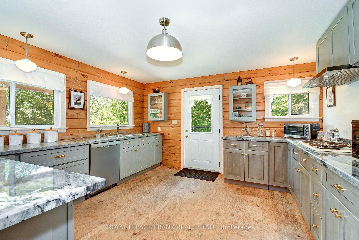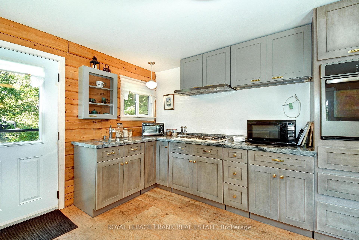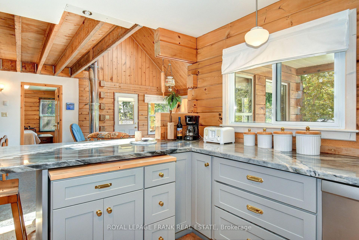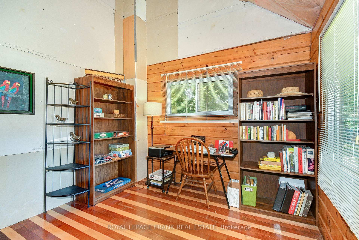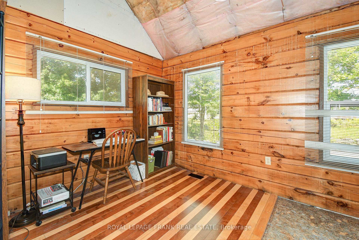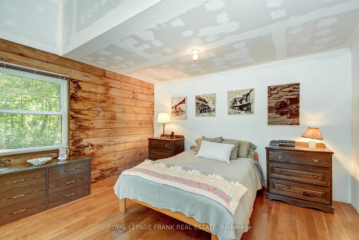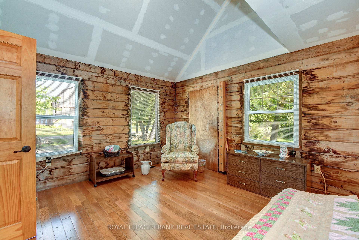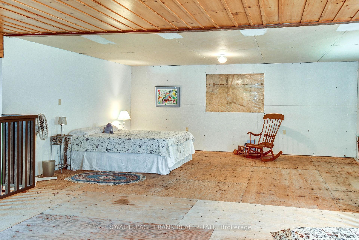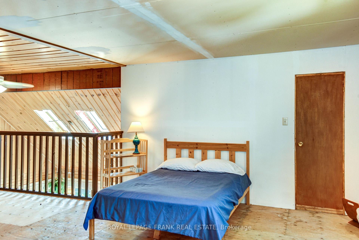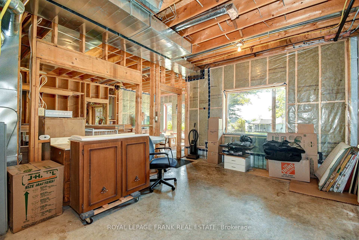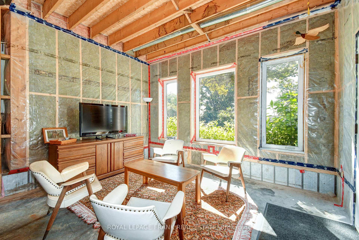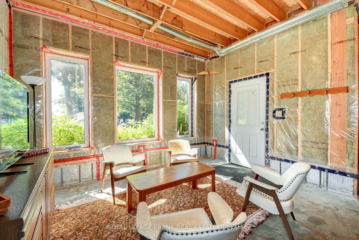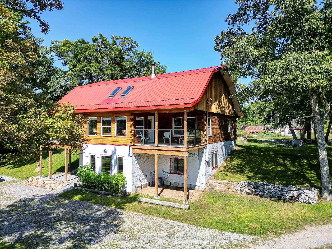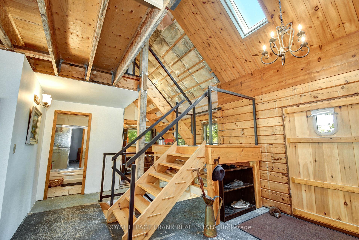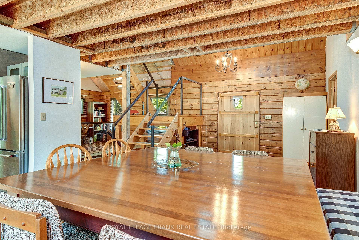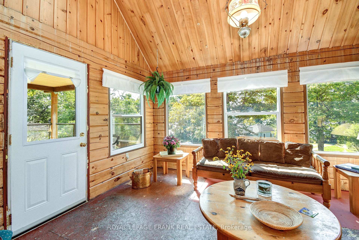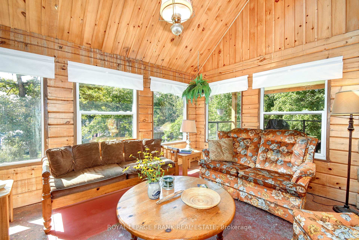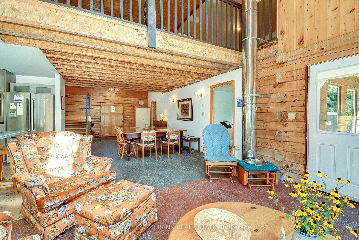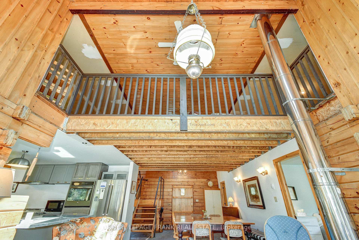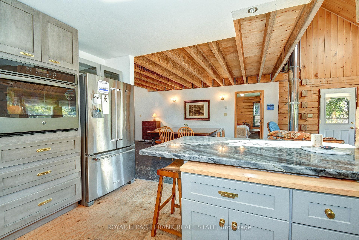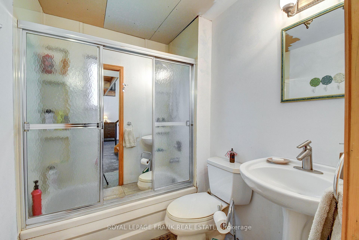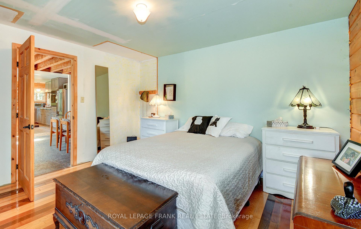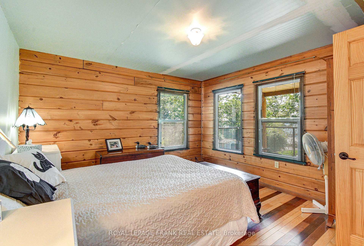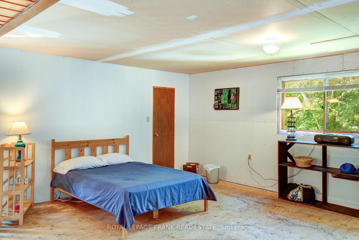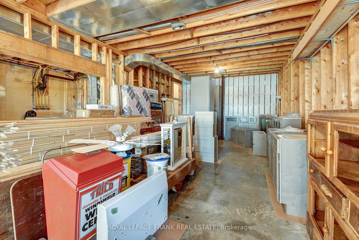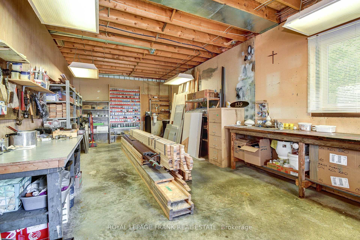$574,900
Available - For Sale
Listing ID: X9305335
139 Hull's Rd , North Kawartha, K0L 2H0, Ontario
| NORTH KAWARTHA: Attention all contractors and DIYers... here is an excellent opportunity to renovate and finish this well built. all-seasons log home. Plan allows for 4 bedrooms, has a full bathroom and basement 3 piece bathroom (roughed-in with all fixtures available) with laundry, and a massive walk-out basement with 10ft ceilings to finish to your liking. Gorgeous newer kitchen with beautiful Quartzite Natural Stone countertops, cork flooring on-site for installation, built-in stainless steel appliances and walk-out to one of two, covered maintenance-free newer decks. Oak flooring on-site for installation for the living room/dining room, ICF poured foundation, 200 AMP breaker panel, Propane forced air furnace, 2016 Pressure Tank with Water Softener & UV system, Metal Roof & Skylights (2016) and over 3400 sq. ft. of living space. Great views over looking Stoney Lake, sitting on a approximately a 3/4 acre lot with lots of parking and a circular drive. Just a short drive to Lakefield, golf, Petroglyphs Provincial Park, Quarry Beach and the community centre with library & tennis/pickle ball courts. This property is being sold "AS IS", but it is a real gem for the right person to finish to their liking and start living the 'cottage country life' dream... Come see! |
| Price | $574,900 |
| Taxes: | $2505.44 |
| Address: | 139 Hull's Rd , North Kawartha, K0L 2H0, Ontario |
| Lot Size: | 150.28 x 226.39 (Feet) |
| Acreage: | .50-1.99 |
| Directions/Cross Streets: | County Road 6 / Hull's Rd |
| Rooms: | 8 |
| Rooms +: | 3 |
| Bedrooms: | 2 |
| Bedrooms +: | 2 |
| Kitchens: | 1 |
| Family Room: | Y |
| Basement: | Unfinished, W/O |
| Approximatly Age: | 16-30 |
| Property Type: | Detached |
| Style: | 1 1/2 Storey |
| Exterior: | Log |
| Garage Type: | None |
| (Parking/)Drive: | Circular |
| Drive Parking Spaces: | 6 |
| Pool: | None |
| Other Structures: | Garden Shed |
| Approximatly Age: | 16-30 |
| Approximatly Square Footage: | 3000-3500 |
| Property Features: | Beach, Golf, Library, Park, School Bus Route, Wooded/Treed |
| Fireplace/Stove: | N |
| Heat Source: | Propane |
| Heat Type: | Forced Air |
| Central Air Conditioning: | None |
| Laundry Level: | Lower |
| Sewers: | Septic |
| Water: | Well |
| Water Supply Types: | Drilled Well |
| Utilities-Hydro: | Y |
| Utilities-Telephone: | Y |
$
%
Years
This calculator is for demonstration purposes only. Always consult a professional
financial advisor before making personal financial decisions.
| Although the information displayed is believed to be accurate, no warranties or representations are made of any kind. |
| ROYAL LEPAGE FRANK REAL ESTATE |
|
|

Aneta Andrews
Broker
Dir:
416-576-5339
Bus:
905-278-3500
Fax:
1-888-407-8605
| Virtual Tour | Book Showing | Email a Friend |
Jump To:
At a Glance:
| Type: | Freehold - Detached |
| Area: | Peterborough |
| Municipality: | North Kawartha |
| Neighbourhood: | Rural North Kawartha |
| Style: | 1 1/2 Storey |
| Lot Size: | 150.28 x 226.39(Feet) |
| Approximate Age: | 16-30 |
| Tax: | $2,505.44 |
| Beds: | 2+2 |
| Baths: | 2 |
| Fireplace: | N |
| Pool: | None |
Locatin Map:
Payment Calculator:

