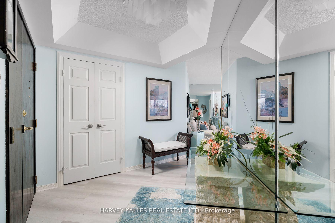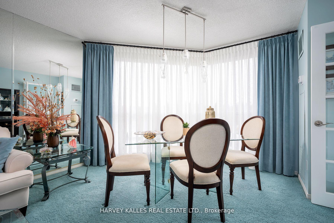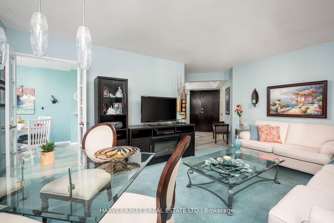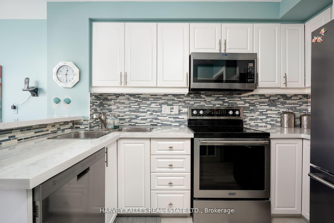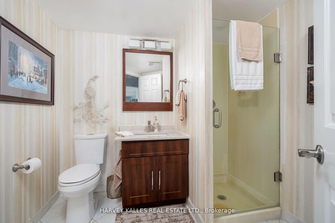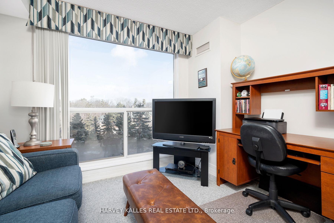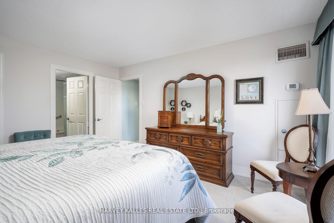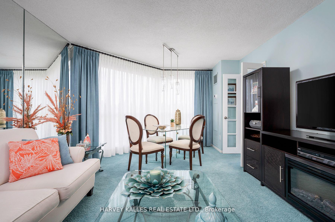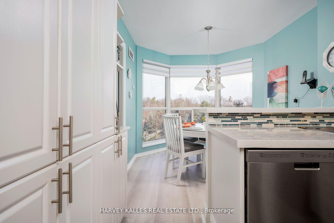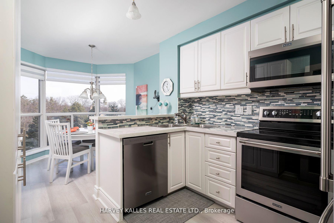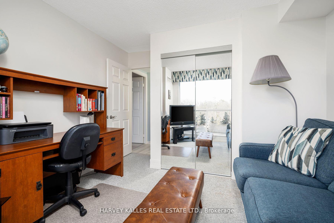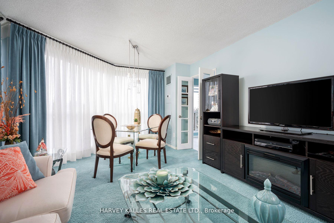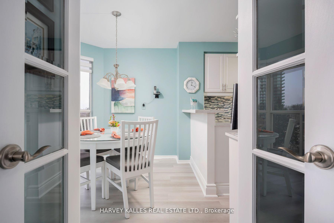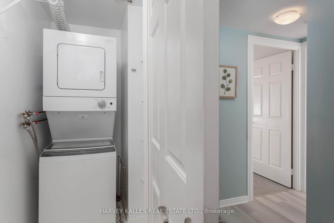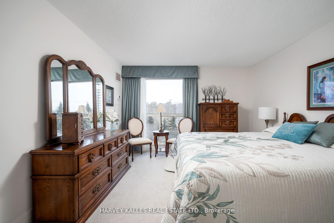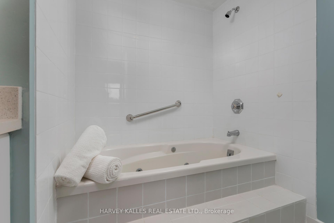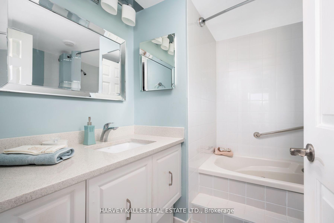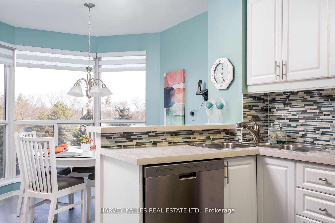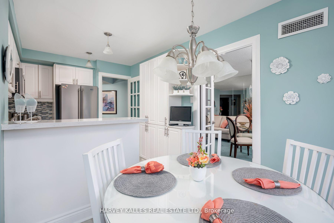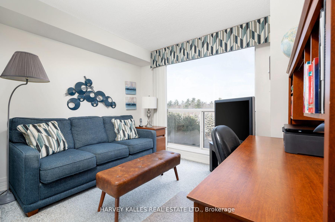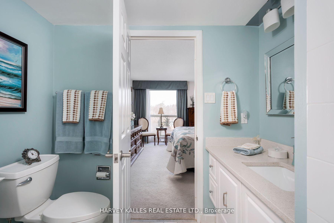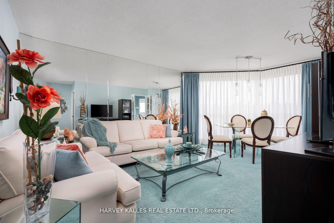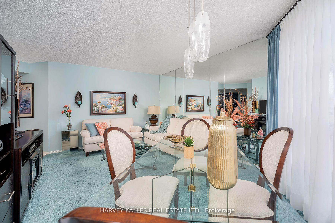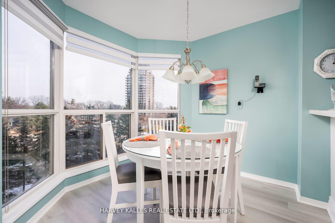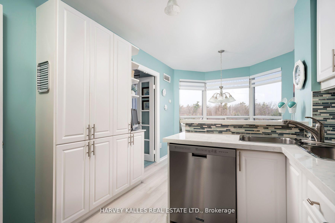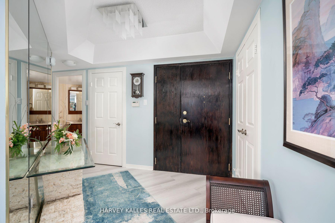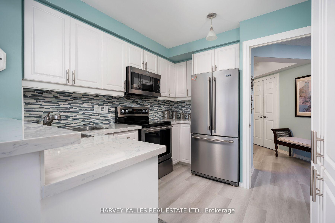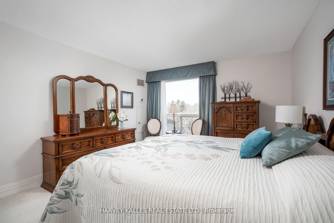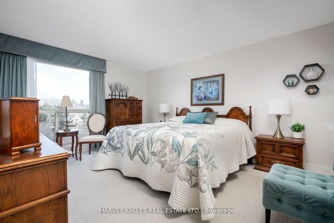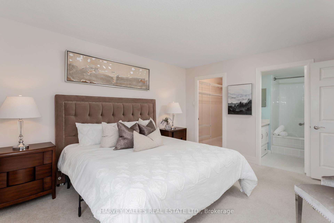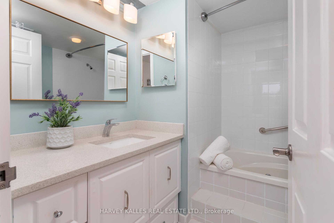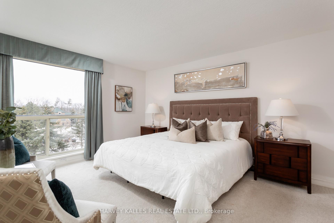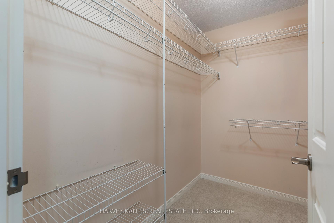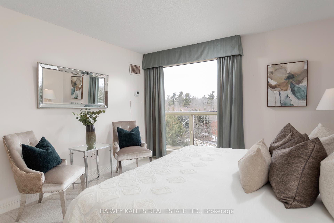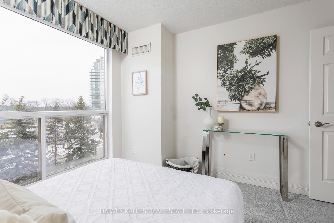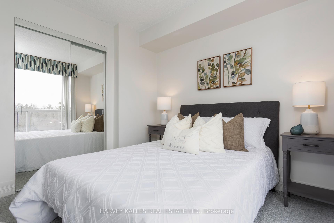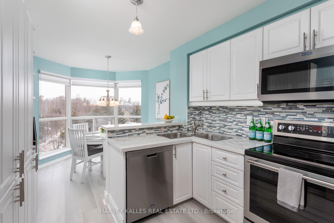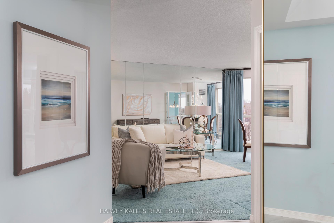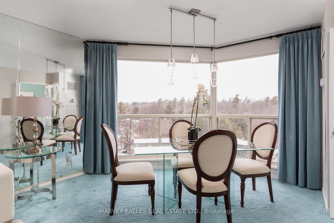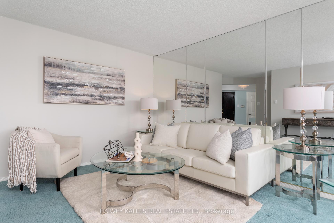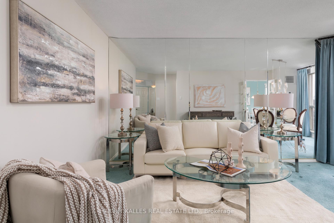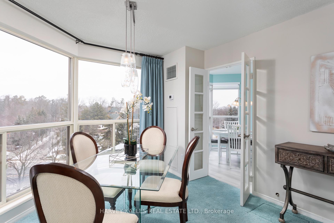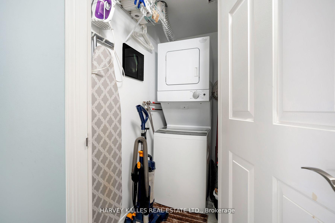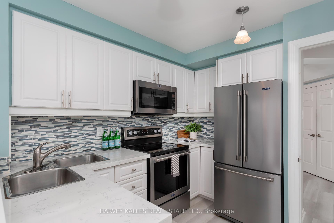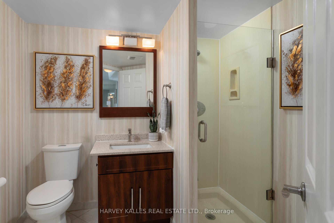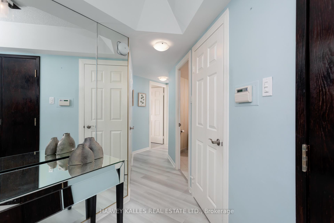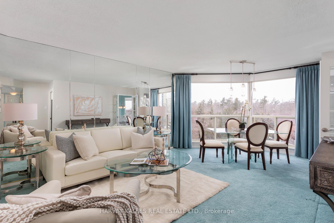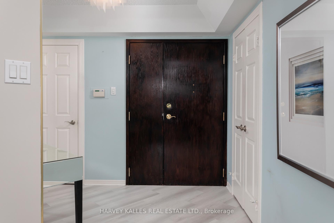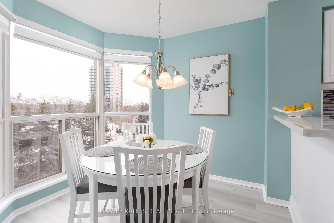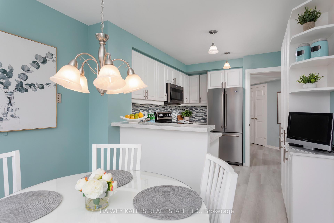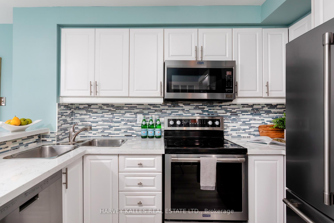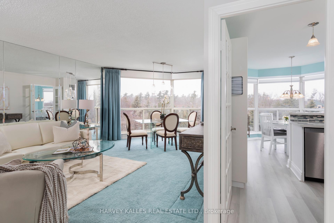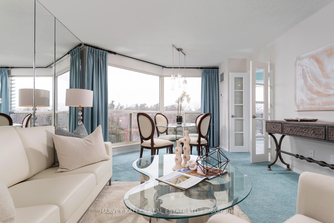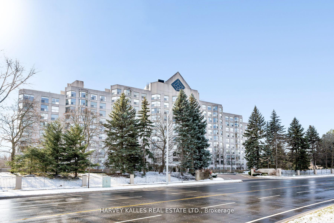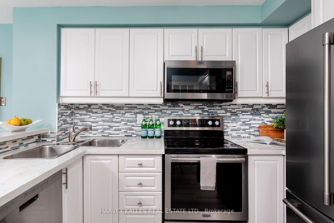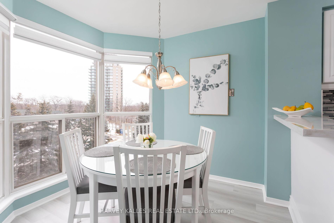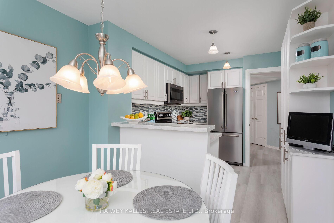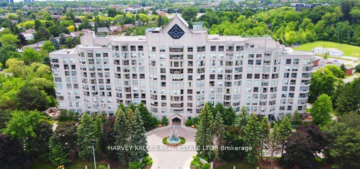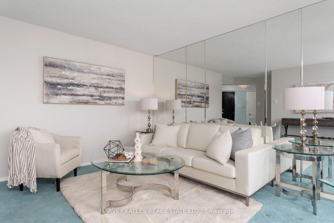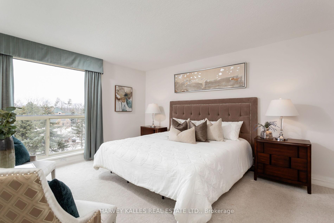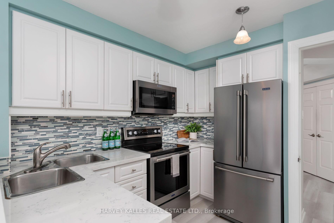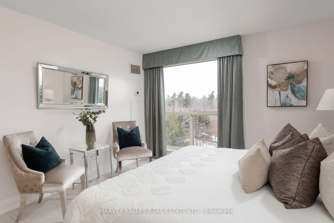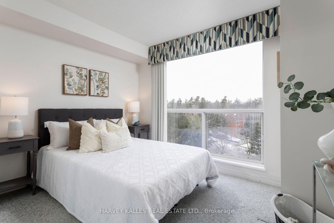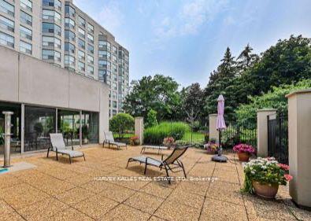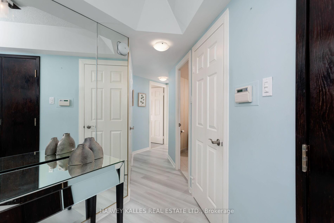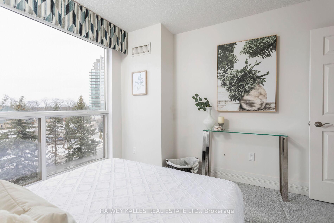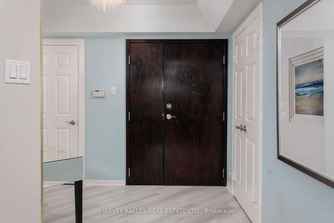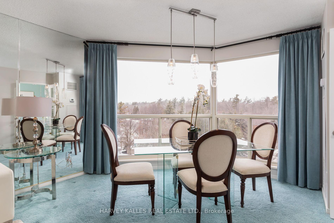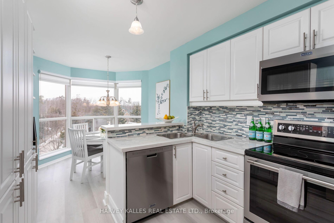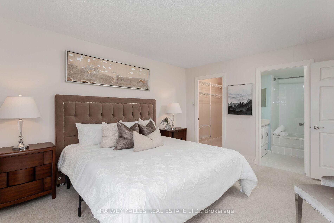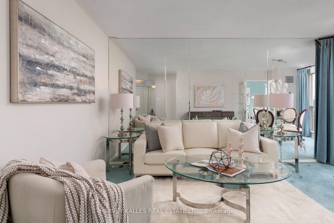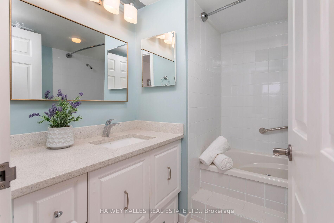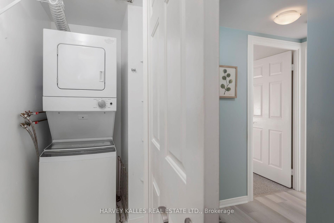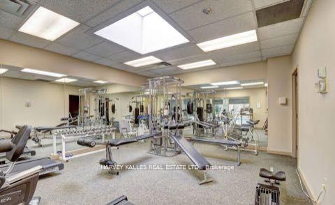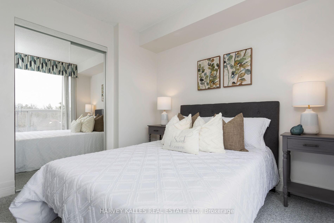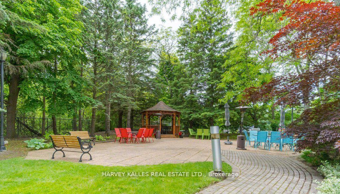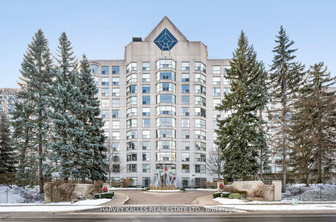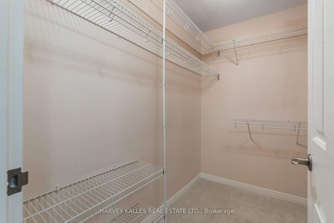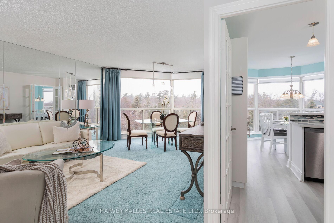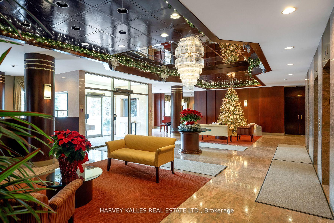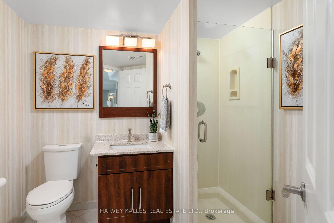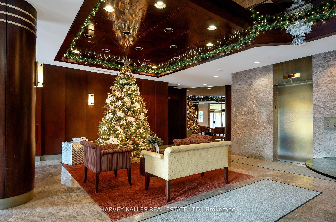$729,900
Available - For Sale
Listing ID: W12008182
1700 The Collegeway N/A , Mississauga, L5L 4M2, Peel
| Welcome to Canyon Springs! West-facing 2-bedroom, 2-bathroom suite in sought-after condominium community. Spanning over 1,115 sq. ft., this thoughtful & functional layout offers plenty of storage space and treetop views. Step into a modern, eat-in kitchen featuring sleek stainless steel appliances, a spacious pantry, and quartz countertops. Floor-to-ceiling windows w/ custom window coverings, updated HVAC units, and two tastefully renovated bathrooms one with a deep soaker whirlpool tub. Stylish flooring, including hardwood under the living room carpet, adds warmth throughout. Unit 605 reflects a designer's touch, blending modern convenience with charm. Downsizing? You won't have to compromise on space, a large walk-in closet, and a full-size ensuite laundry room. Plus, enjoy the convenience of two parking spaces and a generous storage locker. Canyon Springs offers five-star amenities, including a 24-hour concierge, indoor pool, hot tub, sauna, fitness centre, party room, library, billiard room, and even a car wash. Love the outdoors? Take advantage of the putting green, BBQ area, and charming gazebo. Ideally located across from the Glen Erin Inn, this prime location is within walking distance of the University of Toronto Mississauga (UTM), as well as shopping, hospitals, restaurants, and public transportation. Nature lovers will appreciate the proximity to Erindale Park and the picturesque Credit Valley, while golf enthusiasts have easy access to Mississauga Golf & Country Club and Credit Valley Golf Club. Commuting is a breeze with seamless access to Highways 403/407/401/410/QEW, and just minutes from Toronto Pearson Airport. Experience the exceptional lifestyle of this well-managed, welcoming community with wonderful neighbours. Monthly maintenance fees include all utilities, internet, and cable for added convenience! 3D Virtual Tour & Floor Plans Attached. |
| Price | $729,900 |
| Taxes: | $3720.33 |
| Occupancy: | Partial |
| Address: | 1700 The Collegeway N/A , Mississauga, L5L 4M2, Peel |
| Postal Code: | L5L 4M2 |
| Province/State: | Peel |
| Directions/Cross Streets: | Mississauga Rd N of Dundas |
| Level/Floor | Room | Length(ft) | Width(ft) | Descriptions | |
| Room 1 | Flat | Kitchen | 20.5 | 8.99 | Updated, Quartz Counter, Eat-in Kitchen |
| Room 2 | Flat | Living Ro | 19.35 | 12.46 | Combined w/Dining, Mirrored Walls |
| Room 3 | Flat | Dining Ro | 19.35 | 12.46 | Large Window, Open Concept, Large Window |
| Room 4 | Flat | Bedroom 2 | 10.89 | 9.61 | Large Closet, Large Window |
| Room 5 | Flat | Bedroom | 15.48 | 12.2 | Walk-In Closet(s), 4 Pc Ensuite, Large Window |
| Washroom Type | No. of Pieces | Level |
| Washroom Type 1 | 3 | Flat |
| Washroom Type 2 | 4 | Flat |
| Washroom Type 3 | 3 | Flat |
| Washroom Type 4 | 4 | Flat |
| Washroom Type 5 | 0 | |
| Washroom Type 6 | 0 | |
| Washroom Type 7 | 0 |
| Total Area: | 0.00 |
| Approximatly Age: | 31-50 |
| Sprinklers: | Conc |
| Washrooms: | 2 |
| Heat Type: | Heat Pump |
| Central Air Conditioning: | Central Air |
$
%
Years
This calculator is for demonstration purposes only. Always consult a professional
financial advisor before making personal financial decisions.
| Although the information displayed is believed to be accurate, no warranties or representations are made of any kind. |
| HARVEY KALLES REAL ESTATE LTD. |
|
|

Aneta Andrews
Broker
Dir:
416-576-5339
Bus:
905-278-3500
Fax:
1-888-407-8605
| Virtual Tour | Book Showing | Email a Friend |
Jump To:
At a Glance:
| Type: | Com - Condo Apartment |
| Area: | Peel |
| Municipality: | Mississauga |
| Neighbourhood: | Erin Mills |
| Style: | Apartment |
| Approximate Age: | 31-50 |
| Tax: | $3,720.33 |
| Maintenance Fee: | $1,148.6 |
| Beds: | 2 |
| Baths: | 2 |
| Garage: | 2 |
| Fireplace: | N |
Locatin Map:
Payment Calculator:

