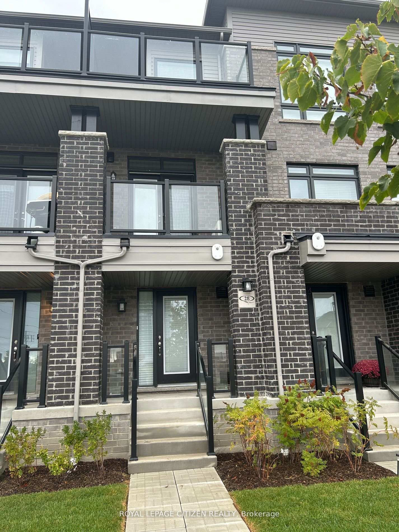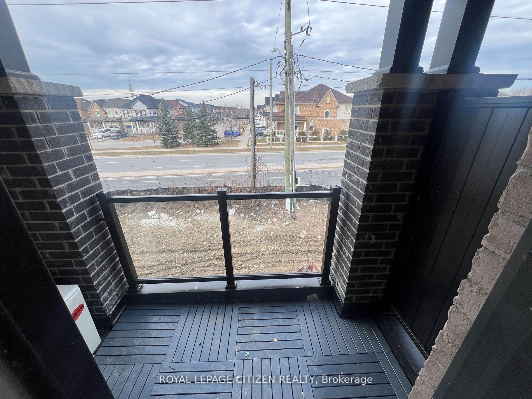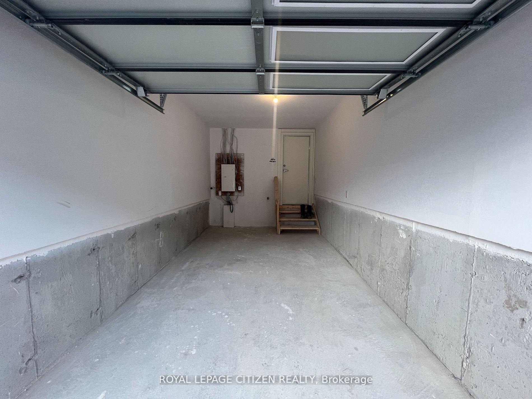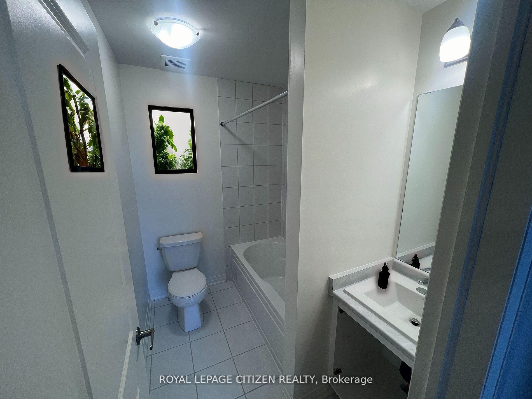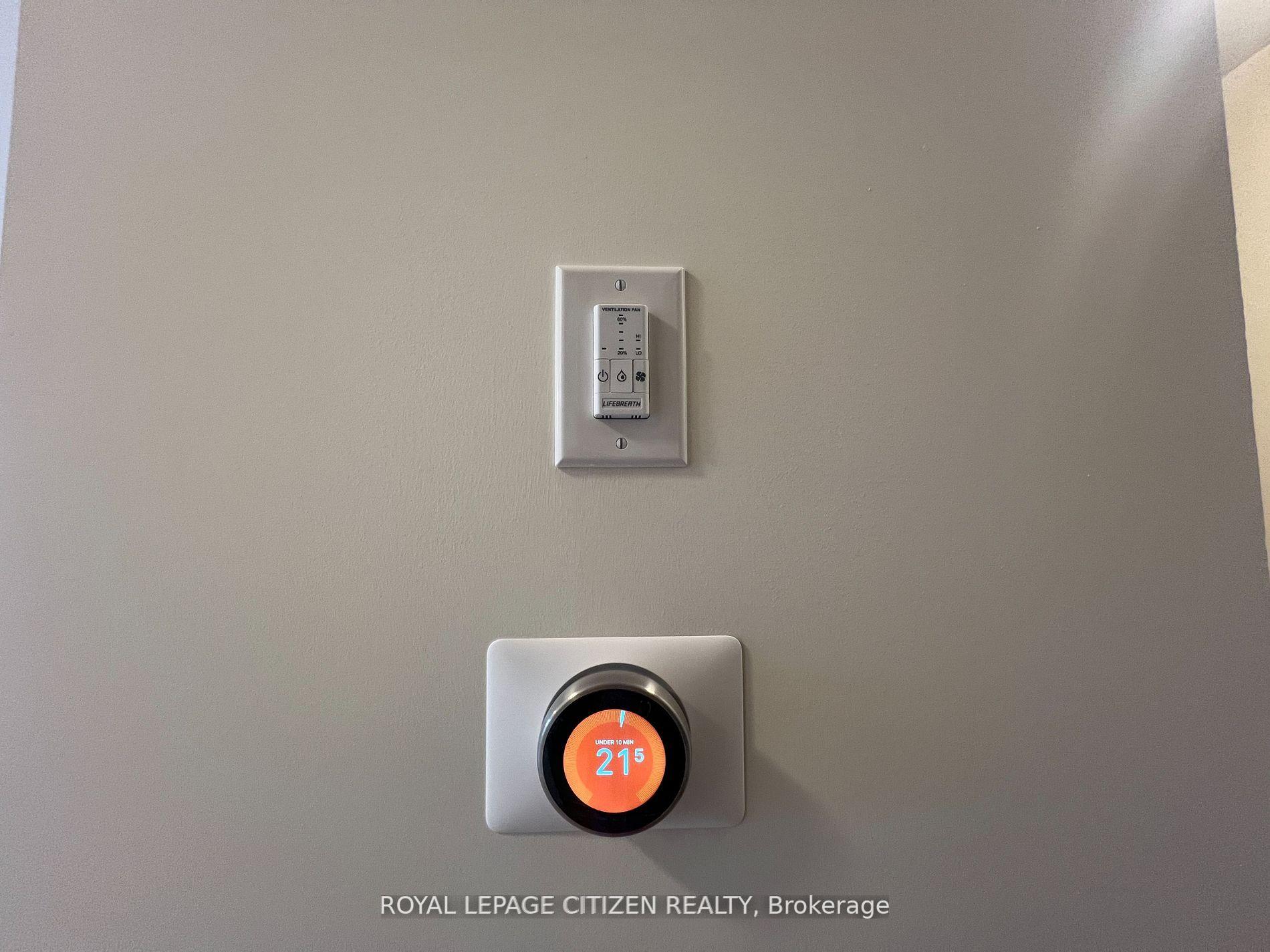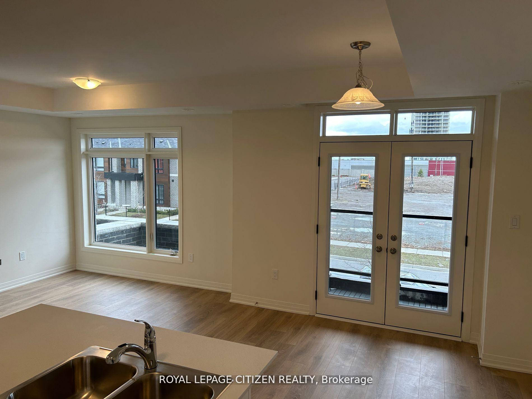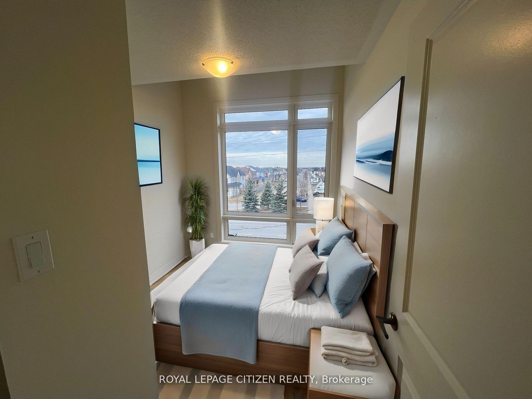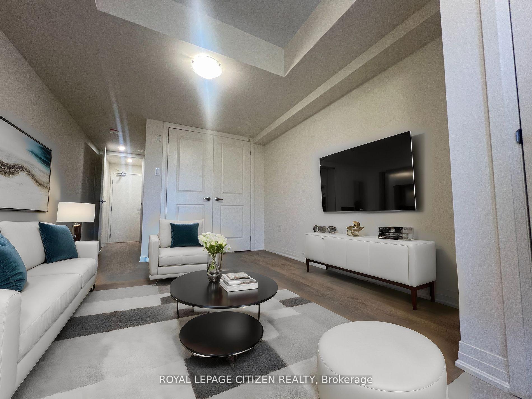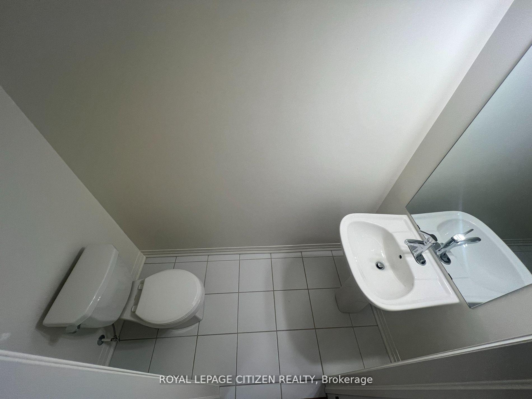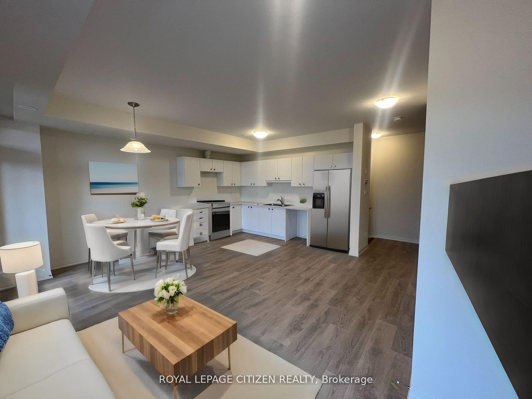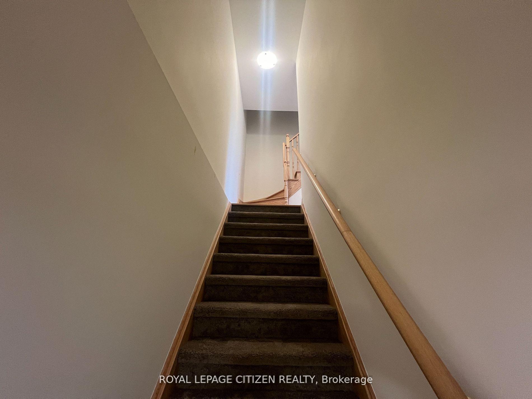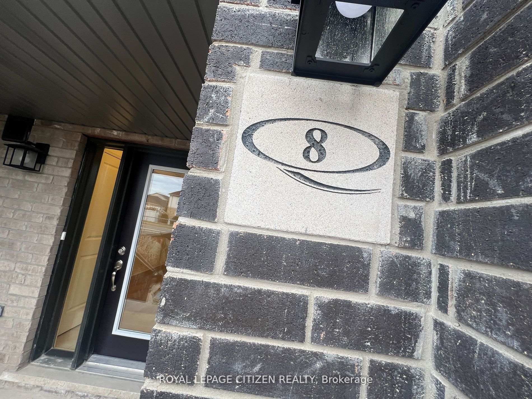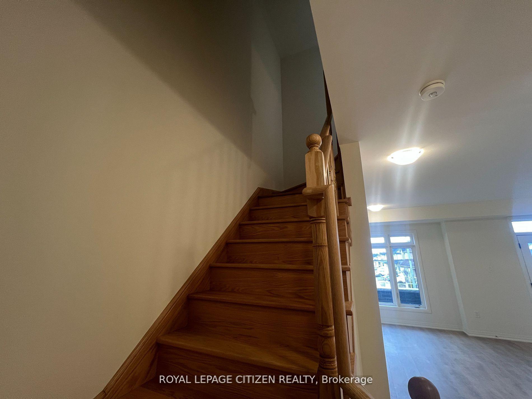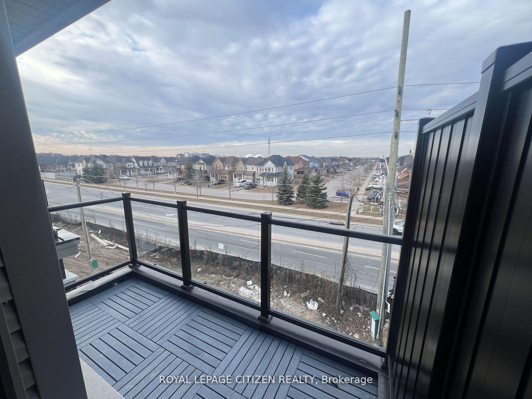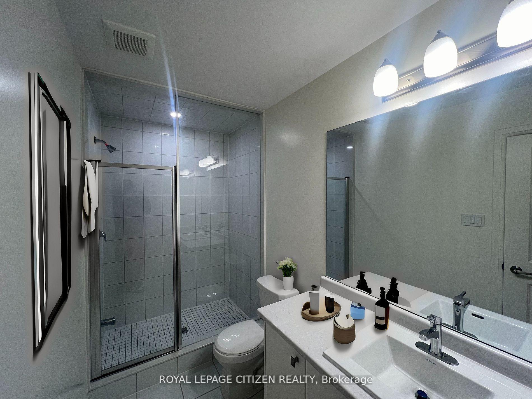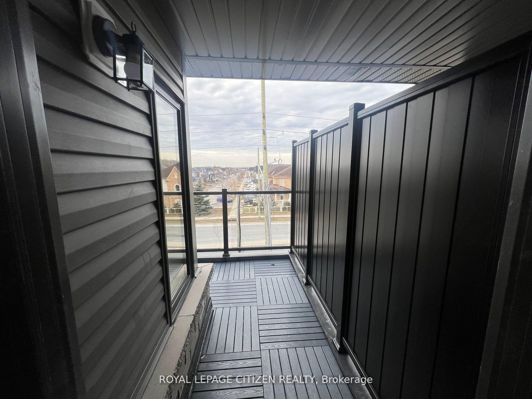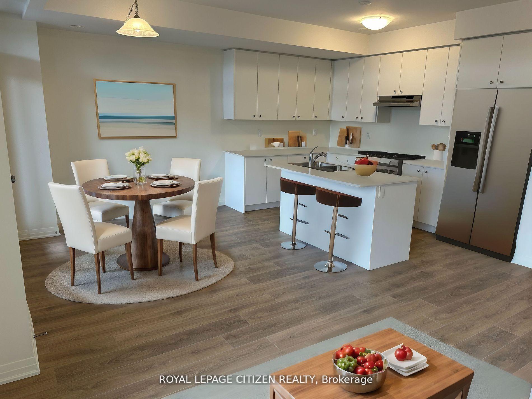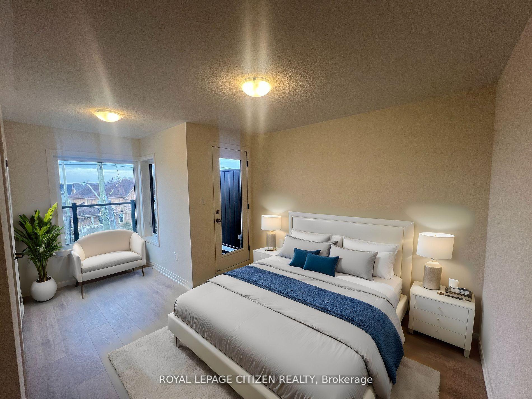$2,700
Available - For Rent
Listing ID: E12082927
8 Emma's Way West , Whitby, L1R 0S7, Durham
| This new townhome is just steps from trendy restaurants, takeout options, Farm Boy, LA Fitness, shopping, and transit in the heart of Whitby, nestled in the newest subdivision, Emma's Way. The home boasts 2 bedrooms and a modern layout, featuring a balcony off the great room as well as another off the primary bedroom. Enjoy 9-foot smooth ceilings on the main floor and luxury vinyl laminate flooring throughout. The kitchen includes an island with quartz countertops, and there's a recreation room on the ground floor. Additionally, it offers a convenient garage with direct access to the home and central air conditioning. |
| Price | $2,700 |
| Taxes: | $0.00 |
| Occupancy: | Tenant |
| Address: | 8 Emma's Way West , Whitby, L1R 0S7, Durham |
| Directions/Cross Streets: | Garden St and Taunton St |
| Rooms: | 6 |
| Bedrooms: | 2 |
| Bedrooms +: | 0 |
| Family Room: | T |
| Basement: | None |
| Furnished: | Unfu |
| Level/Floor | Room | Length(ft) | Width(ft) | Descriptions | |
| Room 1 | Main | Recreatio | Vinyl Floor, Access To Garage | ||
| Room 2 | Second | Kitchen | Vinyl Floor, Centre Island, Stainless Steel Appl | ||
| Room 3 | Second | Breakfast | Vinyl Floor, W/O To Balcony, Formal Rm | ||
| Room 4 | Second | Family Ro | Vinyl Floor, Combined w/Kitchen, Large Window | ||
| Room 5 | Second | Powder Ro | 2 Pc Bath, Ceramic Floor | ||
| Room 6 | Third | Primary B | Vinyl Floor, W/O To Balcony, 3 Pc Ensuite | ||
| Room 7 | Third | Bedroom 2 | Vinyl Floor, Large Window, Large Closet |
| Washroom Type | No. of Pieces | Level |
| Washroom Type 1 | 2 | Main |
| Washroom Type 2 | 4 | Second |
| Washroom Type 3 | 3 | Second |
| Washroom Type 4 | 0 | |
| Washroom Type 5 | 0 |
| Total Area: | 0.00 |
| Approximatly Age: | 0-5 |
| Property Type: | Att/Row/Townhouse |
| Style: | 3-Storey |
| Exterior: | Brick |
| Garage Type: | Built-In |
| (Parking/)Drive: | Private |
| Drive Parking Spaces: | 1 |
| Park #1 | |
| Parking Type: | Private |
| Park #2 | |
| Parking Type: | Private |
| Pool: | None |
| Laundry Access: | In Area |
| Approximatly Age: | 0-5 |
| Approximatly Square Footage: | 1100-1500 |
| CAC Included: | N |
| Water Included: | N |
| Cabel TV Included: | N |
| Common Elements Included: | N |
| Heat Included: | N |
| Parking Included: | N |
| Condo Tax Included: | N |
| Building Insurance Included: | N |
| Fireplace/Stove: | N |
| Heat Type: | Forced Air |
| Central Air Conditioning: | Central Air |
| Central Vac: | N |
| Laundry Level: | Syste |
| Ensuite Laundry: | F |
| Elevator Lift: | False |
| Sewers: | Sewer |
| Utilities-Cable: | A |
| Utilities-Hydro: | Y |
| Although the information displayed is believed to be accurate, no warranties or representations are made of any kind. |
| ROYAL LEPAGE CITIZEN REALTY |
|
|

Aneta Andrews
Broker
Dir:
416-576-5339
Bus:
905-278-3500
Fax:
1-888-407-8605
| Book Showing | Email a Friend |
Jump To:
At a Glance:
| Type: | Freehold - Att/Row/Townhouse |
| Area: | Durham |
| Municipality: | Whitby |
| Neighbourhood: | Taunton North |
| Style: | 3-Storey |
| Approximate Age: | 0-5 |
| Beds: | 2 |
| Baths: | 3 |
| Fireplace: | N |
| Pool: | None |
Locatin Map:

