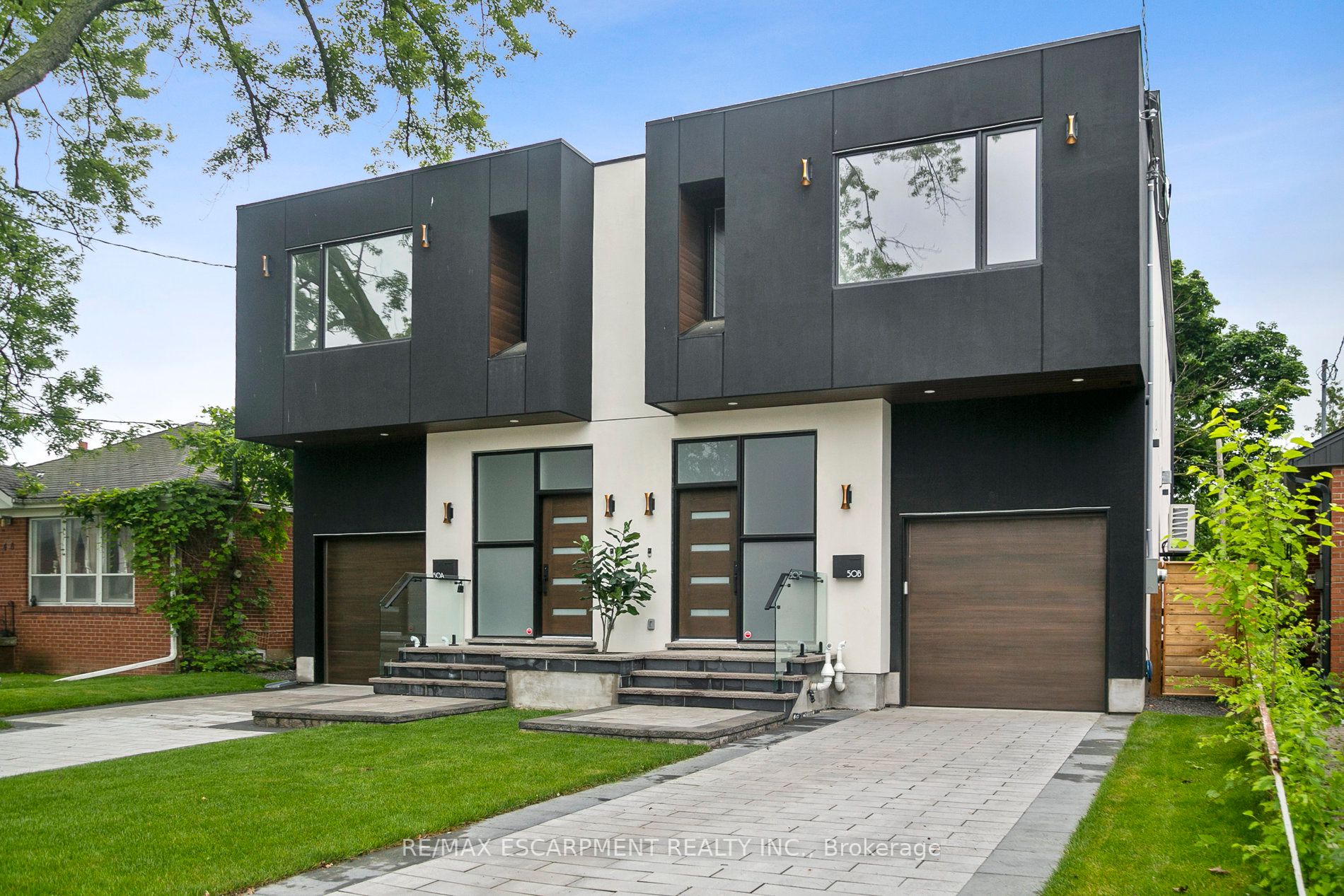$2,148,850
Available - For Sale
Listing ID: W6761872
50 Broadview Ave , Unit B, Mississauga, L5H 2S9, Ontario
| Brand-New, Custom-Designed Semi-Detached 2-Story Modern Residence, Boasting 3,983 Square Feet Of Total Living Spce. Situated On A 25x112-Ft Lt In The Highly Sought-After Port Credit. Unrivaled Location, Close To Renowned Schools, Universities, Parks, Port Credit Village, Golf Courses, Country Clubs & Lake. O/C Layout Seamlessly Integrates Various Exquisite Features. Herringbone White Oak Hdwd Flrs, Recessed Lighting & Custom Vents Grace The Interior. A Striking, Full-Height F/P W/ Wood & Porcelain Accents Commands Attention. Floating Wooden Staircase, Guided By Sleek Glass Railings. Abundant Lrg Windows & Two Skylights Bathe Every Corner Of The House In Sunlight. The Kit Is A Masterpiece, Merging W/The Living & Dining Area. It Feats Highend Appls, Full-Height Pantry Cabs, Quartzite Countertops & A Spacious Island W/ Bfast Seating. Feats 3+1 Beds & 5 Baths, Including A Primary W/ A W/I Closet, Wet Bar & A Lux 5pc Ensuite. Lower Lvl Offers A Rec Rm, A 4th Bdrm & A 3pc Bath. |
| Extras: Landscaped Bkyd Is A Pvt Oasis, Feat A Raised Deck, B/I Raised Gdn Beds & Sconce Lighting. Dsc Security System. Front Yard W/ Sconce & Pot Lighting. A Stone Interlock Driveway & Single-Car Garage. |
| Price | $2,148,850 |
| Taxes: | $5245.16 |
| DOM | 16 |
| Occupancy: | Vacant |
| Address: | 50 Broadview Ave , Unit B, Mississauga, L5H 2S9, Ontario |
| Apt/Unit: | B |
| Lot Size: | 25.00 x 112.14 (Feet) |
| Acreage: | < .50 |
| Directions/Cross Streets: | Lakeshore Rd W & Broadview Ave |
| Rooms: | 6 |
| Rooms +: | 4 |
| Bedrooms: | 3 |
| Bedrooms +: | 1 |
| Kitchens: | 1 |
| Family Room: | Y |
| Basement: | Finished, Full |
| Level/Floor | Room | Length(ft) | Width(ft) | Descriptions | |
| Room 1 | Main | Foyer | 10.43 | 10.59 | Closet, Staircase, Pot Lights |
| Room 2 | Main | Living | 20.57 | 16.92 | Electric Fireplace, B/I Shelves, Hardwood Floor |
| Room 3 | Main | Kitchen | 9.51 | 20.4 | B/I Appliances, Quartz Counter, Combined W/Dining |
| Room 4 | Main | Dining | 10.99 | 20.4 | W/O To Deck, Pot Lights, Hardwood Floor |
| Room 5 | Upper | Prim Bdrm | 12.66 | 22.83 | 5 Pc Ensuite, W/I Closet, B/I Bar |
| Room 6 | Upper | 2nd Br | 13.32 | 12.92 | 3 Pc Ensuite, Closet, Hardwood Floor |
| Room 7 | Upper | 3rd Br | 18.99 | 15.48 | 3 Pc Ensuite, Large Window, Hardwood Floor |
| Room 8 | Lower | Rec | 20.07 | 16.01 | Pot Lights, Above Grade Window, Open Concept |
| Room 9 | Lower | 4th Br | 14.01 | 11.58 | W/I Closet, 3 Pc Ensuite, Above Grade Window |
| Washroom Type | No. of Pieces | Level |
| Washroom Type 1 | 2 | Main |
| Washroom Type 2 | 3 | 2nd |
| Washroom Type 3 | 5 | 2nd |
| Washroom Type 4 | 3 | Lower |
| Approximatly Age: | New |
| Property Type: | Semi-Detached |
| Style: | 2-Storey |
| Exterior: | Stucco/Plaster |
| Garage Type: | Built-In |
| (Parking/)Drive: | Private |
| Drive Parking Spaces: | 2 |
| Pool: | None |
| Approximatly Age: | New |
| Property Features: | Fenced Yard, Hospital, Marina, Park, Public Transit, School |
| Fireplace/Stove: | Y |
| Heat Source: | Gas |
| Heat Type: | Forced Air |
| Central Air Conditioning: | Central Air |
| Laundry Level: | Upper |
| Elevator Lift: | N |
| Sewers: | Sewers |
| Water: | Municipal |
$
%
Years
This calculator is for demonstration purposes only. Always consult a professional
financial advisor before making personal financial decisions.
| Although the information displayed is believed to be accurate, no warranties or representations are made of any kind. |
| RE/MAX REALTY ENTERPRISES INC. |
|
|

Aneta Andrews
Broker
Dir:
416-576-5339
Bus:
905-278-3500
Fax:
1-888-407-8605
| Virtual Tour | Book Showing | Email a Friend |
Jump To:
At a Glance:
| Type: | Freehold - Semi-Detached |
| Area: | Peel |
| Municipality: | Mississauga |
| Neighbourhood: | Port Credit |
| Style: | 2-Storey |
| Lot Size: | 25.00 x 112.14(Feet) |
| Approximate Age: | New |
| Tax: | $5,245.16 |
| Beds: | 3+1 |
| Baths: | 5 |
| Fireplace: | Y |
| Pool: | None |
Locatin Map:
Payment Calculator:


























