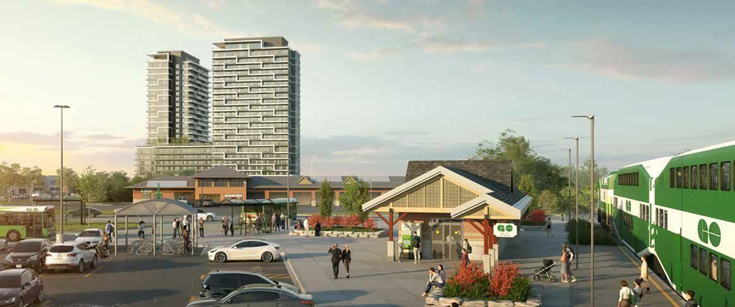
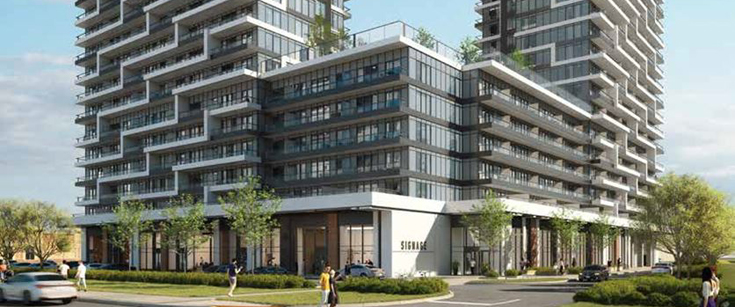
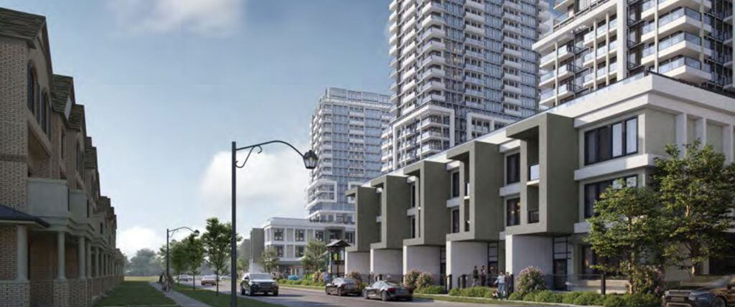

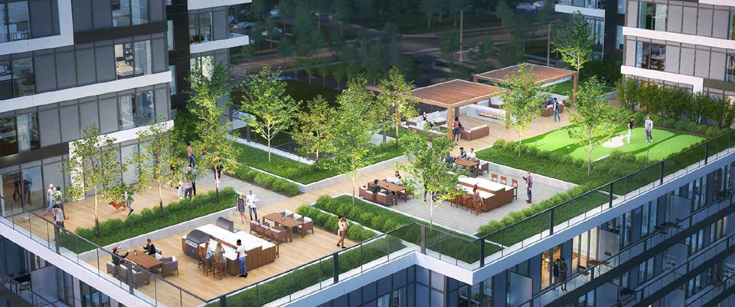
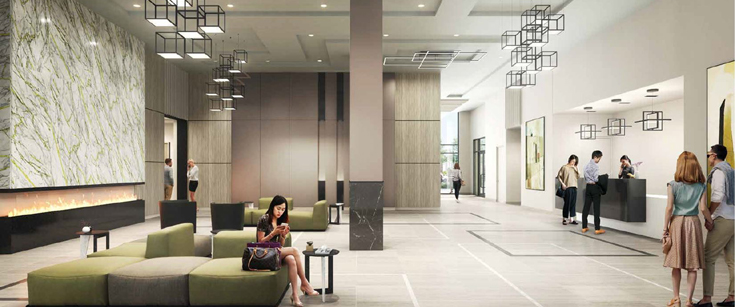
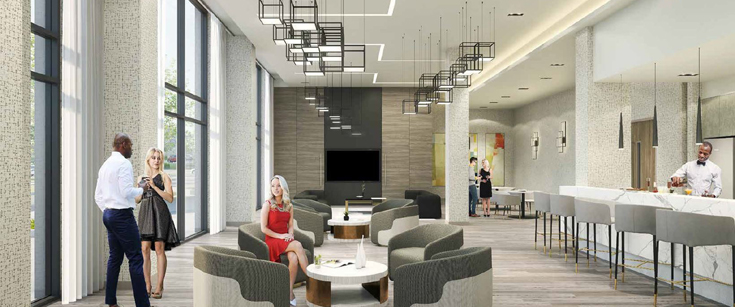


Joy Station Condos is a new condo and townhouse development by Liberty Development Corporation currently in preconstruction at 9781 Markham Road, Markham. The development is scheduled for completion in 2024. Joy Station Condos has a total of 536 units. Sizes range from 486 to 1848 square feet.
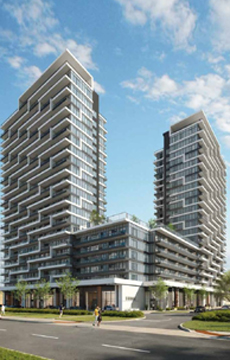
Amenities include: Pet Wash, Golf Simulator, Children’s Play Room, Party Room with Private Dining Fitness Centre, Business Centre with Boardroom, Games Room, Main Lobby Lounge Ground Floor Outdoor Amenity Area, Outdoor Amenity Terrace (Level 7) Indoor Amenity (Level 7), Self-Serve Parcel Room, Parcel Room, Moving Rooms

- Granite or Quartz Kitchen countertops
- Quartz bathroom countertops with undermount sink
- European-style kitchen cabinets with 36" uppers
- Ceramic tile backsplash
- Stainless steel appliance package: Ceran-top stove; Microwave
- Hood Fan vented to exterior; Frost Free Refrigerator; Built-in multi-cycle Dishwasher; Stacking electric Washer and Dryer (white) vented to exterior
- Laminate flooring in foyer, kitchen, living/dining room, den & bedrooms (if applicable)
- 9' Ceilings on residential levels
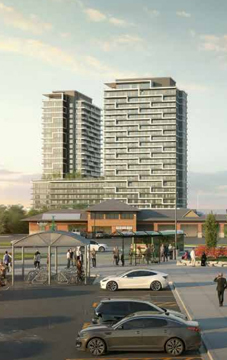
| Project Name: | Joy Station |
| Builders: | Liberty Development Corporation |
| Project Status: | Pre-Construction |
| Approx Occupancy Date: | Nov 2024 |
| Address: | 9781 Markham Rd Markham, ON L6E 0H8 |
| Number Of Buildings: | 2 |
| City: | Markham |
| Main Intersection: | Markham Rd. & Major Mackenzie Dr East |
| Area: | York |
| Municipality: | Markham |
| Neighborhood: | Greensborough |
| Development Type: | High Rise Condo |
| Development Style: | Condo |
| Building Size: | 25 |
| Unit Size: | From 486 SqFt to 1848 SqFt |
| Number Of Units: | 536 |
| Nearby Parks: | Swan Lake Park, Gordon Weeden Park |
Liberty Development Corporation

Liberty Development Corporation has been at the forefront of the development of elegant and memorable urban structures based on aesthetically stunning design, capable and well-thought out layouts, and the entire package wrapped up in the very latest advancements in state of the art architectural design. The five-star edifices created by Liberty Development Corporation include the exclusive and tony Centro Square Condominiums, a residential, retail, and office complex coming soon to the Highway 7 and Weston Road area; the Terrace on Danforth, a sublime collection of cutting-edge urban suites with terraces or balconies; World on Yonge which integrates the Parkside Towers and the World Condominiums; Thornhill City Center which features the much-anticipated The Fountains development; and Royal Gardens Condos, a master planned community offering opulent amenities fit for the most discerning royalty.
