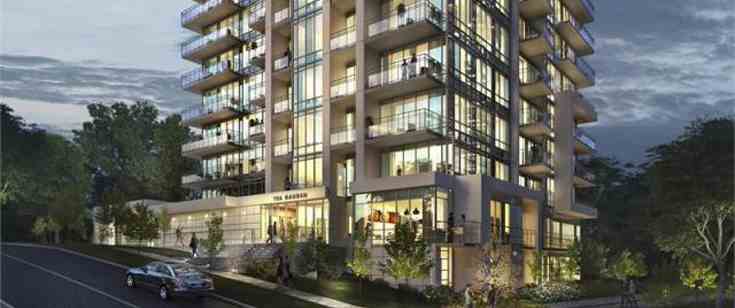
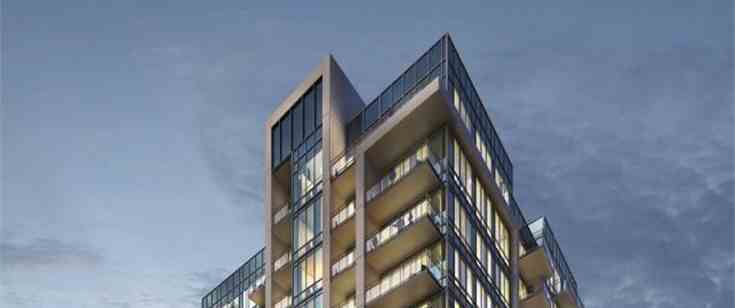
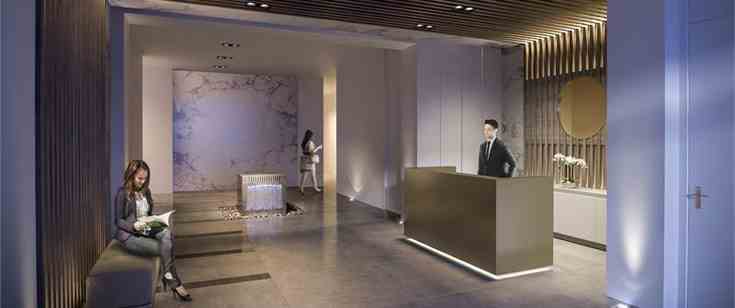
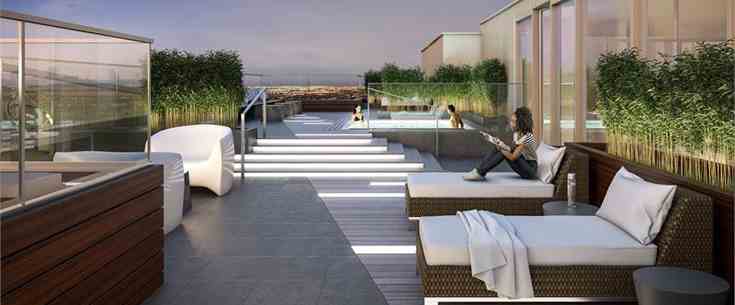
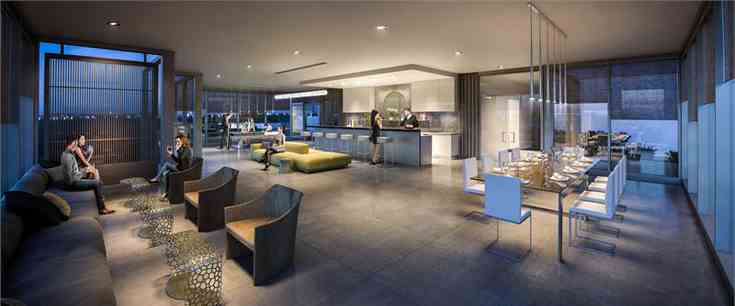
Tea Garden Condos by Phantom Developments In North York At 2 Teagarden Court will include a total of 113 units, in a tower that will be 12 storeys high.
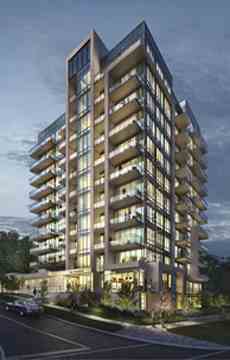
TeaGarden Condominiums will offer its residents plenty of common areas and amenity spaces to relax and entertain guests, from the waterfall garden in the building’s lobby up to the 12th floor TeaGarden lounge with its rooftop patio and hot tub.Residents will also enjoy amenities like a fitness centre, a dining lounge, a billiards table, and a gourmet hosting kitchen with bar seating. A guest suite will also be available for guests of residents staying overnight

Fronting the Bayview Avenue, these condos are just across the street from Loblaws as well as countless retail outlets and service providers in the popular Bayview Village Shopping Center. The apartments that will be on the ground floor will have patios as well as a landscaped yard facing north. There will be an outdoor amenity space on the roof top terrace too. Residents will also benefit from ample parking spaces on the west side of the building, and there will also be a loading dock for additional convenience.
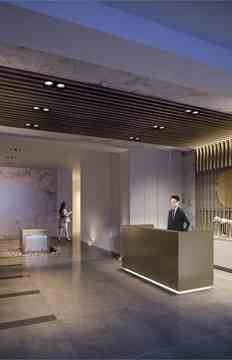
| Project Name: | Tea Garden |
| Builders: | Phantom Developments |
| Project Status: | Under Construction |
| Approx Occupancy Date: | 2018 |
| Address: | 2 Teagarden Ct Toronto, Ontario M2N 5Z9 |
| Number Of Buildings: | 1 |
| City: | North York |
| Main Intersection: | Sheppard Ave East & Bayview Ave |
| Area: | Toronto |
| Municipality: | Toronto C14 |
| Neighborhood: | Willowdale East |
| Architect: | Kirkor Architect + Planners |
| Interior Designers: | Tomas Pearce Interior Design Consulting Inc. |
| Development Type: | Mid Rise Condo |
| Development Style: | Condo |
| Building Size: | 12 |
| Unit Size: | From 484 sq ft To 1119 sq ft |
| Number Of Units: | 111 |
| Nearby Parks: | Rean Park, Hawksbury Park, Bayview Village Park |
Phantom Developments

The Jade Condominiums are a 153 unit 7 storey building created and constructed by Phantom Developments. This condo is a beautiful residential midrise highlighting gripping flair, archetypical style, and the newest and most aesthetically pleasing architectural design. The frontline structure devised by Phantom Developments at Bayview and Sheppard is an intimate 7-storey condominium highlighted by smart design and quality amenities at the crux of uptown culture and convenience just steps to Bayview Village Shopping Centre and the Bayview Subway Station. The beauty incorporated through the mastery of architectural detail and synthesis into the contemporary design of The Jade Condos with its luminescent floor to ceiling window heights punctuated with inset balconies fits seamlessly into the attractive Toronto neighbourhood surrounding it.
