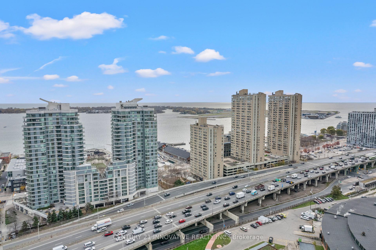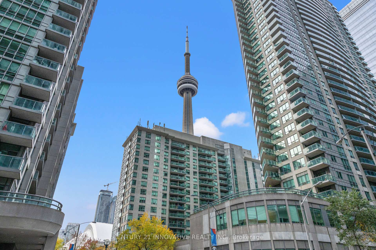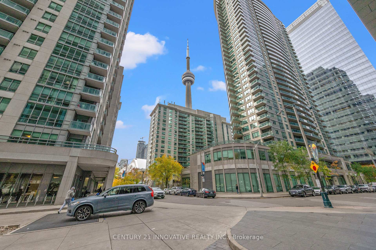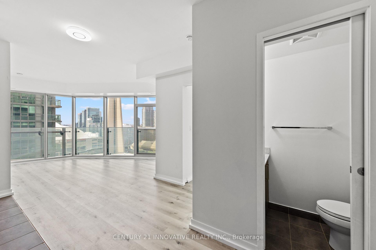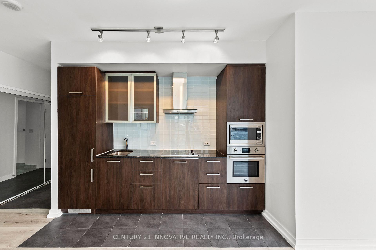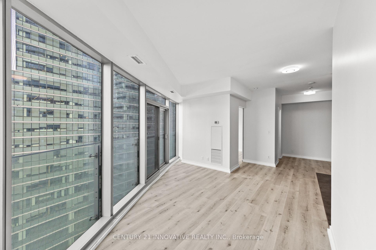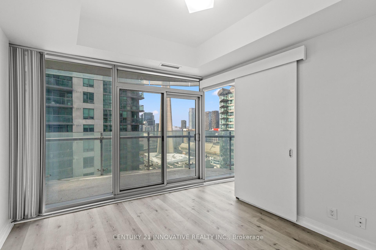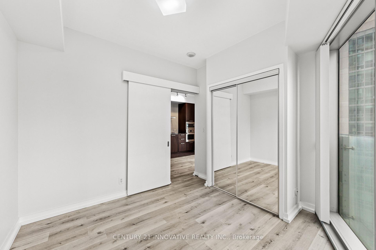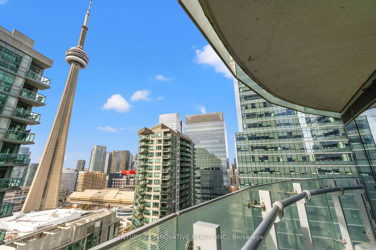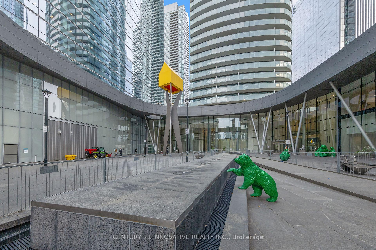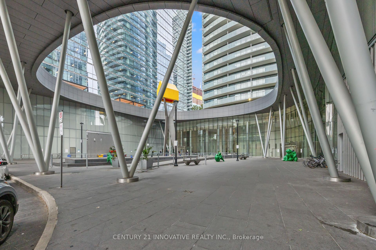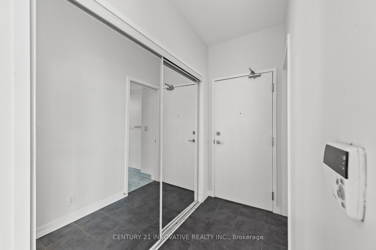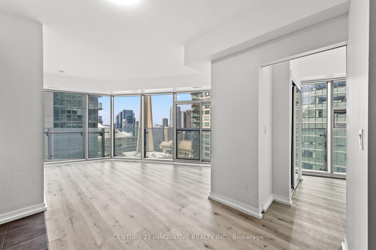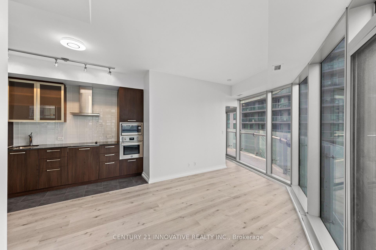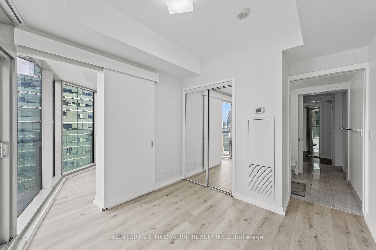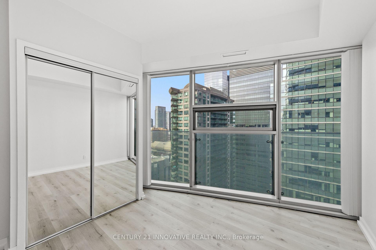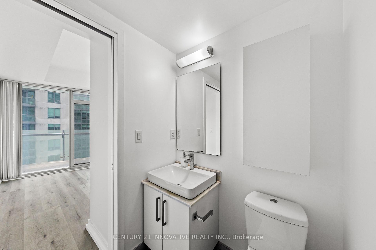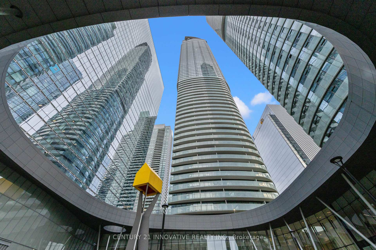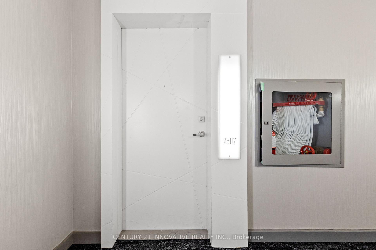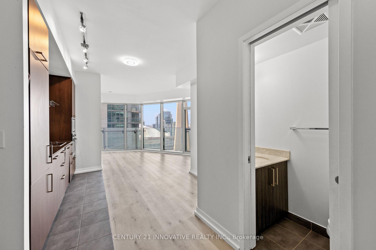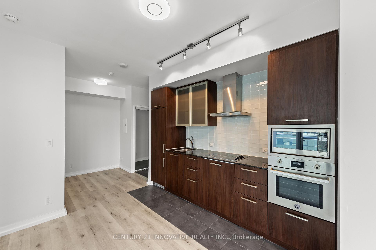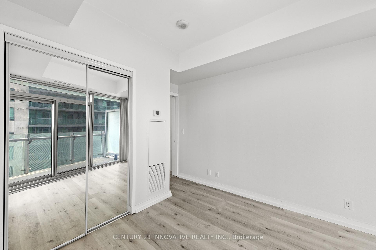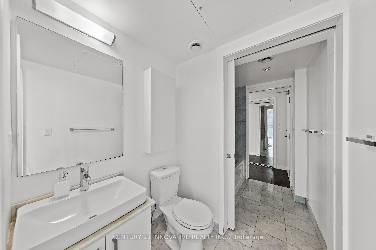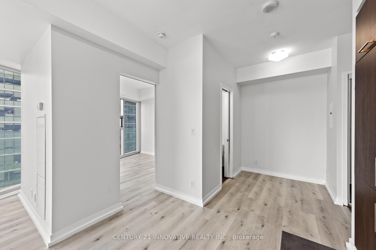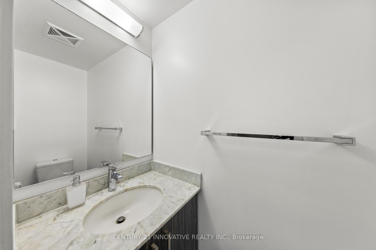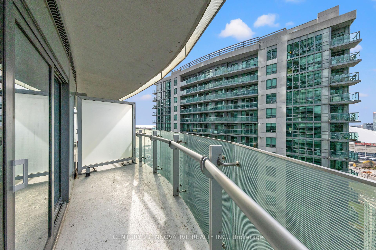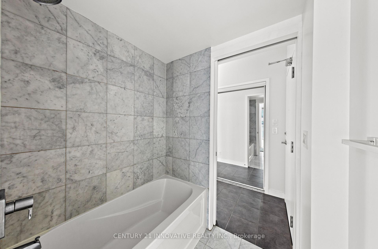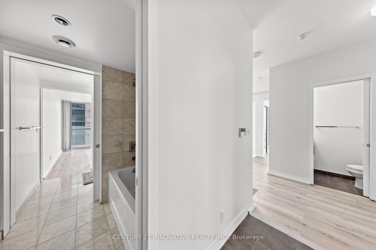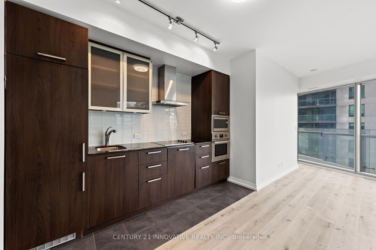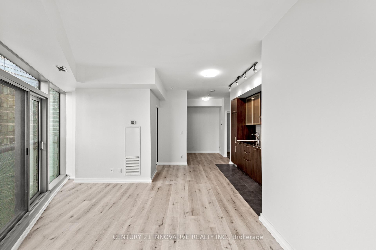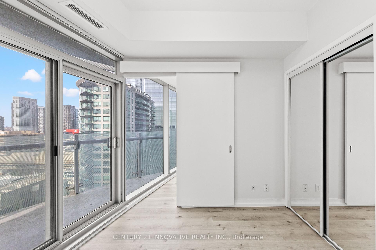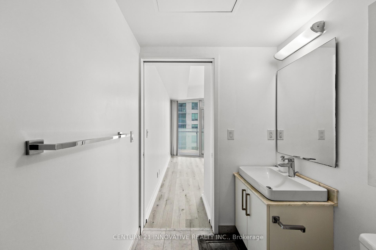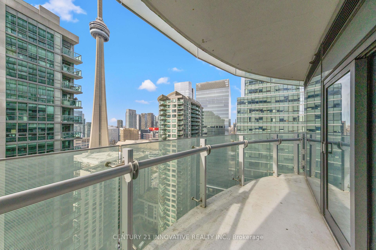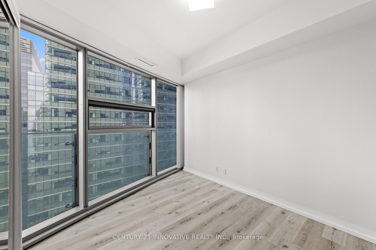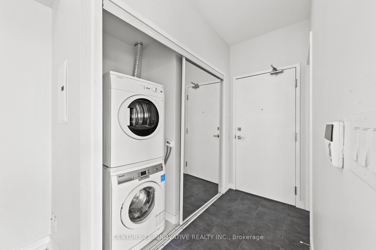$799,900
Available - For Sale
Listing ID: C10427824
12 York St , Unit 2507, Toronto, M5J 0A9, Ontario
| Discover unparalleled city living in this beautifully renovated 2-bedroom + study condo in the heart of downtown Toronto! Enjoy sweeping, unobstructed views of the CN Tower and Lake Ontario from your open-concept living space, designed for seamless entertaining and everyday relaxation.With a sleek, modern kitchen and high-end finishes throughout, this unit offers an elegant urban retreat. Positioned right off the Gardiner Expressway, you're steps away from Toronto's finest dining, bustling entertainment, and the Scotiabank Arena, placing you at the center of everything the city has to offer. This residence also grants access to impressive building amenities, including a fitness center, indoor pool, and 24/7 concierge service. Whether you're a professional, a couple, or a small family, this is your chance to enjoy sophisticated downtown Toronto living at its finest! |
| Extras: 24/7 Concierge. Two Gyms, Hot Tub, Cold Plunge, Dry Sauna, Steam Room,Yoga Room, Indoor Pool, Lounges, Party & Meeting Rooms. Outdoor Terrace. |
| Price | $799,900 |
| Taxes: | $4377.57 |
| Maintenance Fee: | 742.66 |
| Address: | 12 York St , Unit 2507, Toronto, M5J 0A9, Ontario |
| Province/State: | Ontario |
| Condo Corporation No | TSCC |
| Level | 25 |
| Unit No | 07 |
| Directions/Cross Streets: | York/Harbour |
| Rooms: | 5 |
| Rooms +: | 1 |
| Bedrooms: | 2 |
| Bedrooms +: | 1 |
| Kitchens: | 1 |
| Family Room: | N |
| Basement: | None |
| Approximatly Age: | 6-10 |
| Property Type: | Condo Apt |
| Style: | Apartment |
| Exterior: | Concrete |
| Garage Type: | Underground |
| Garage(/Parking)Space: | 1.00 |
| Drive Parking Spaces: | 0 |
| Park #1 | |
| Parking Spot: | #102 |
| Parking Type: | Owned |
| Legal Description: | Level 3 |
| Exposure: | Nw |
| Balcony: | Open |
| Locker: | None |
| Pet Permited: | Restrict |
| Approximatly Age: | 6-10 |
| Approximatly Square Footage: | 800-899 |
| Building Amenities: | Bbqs Allowed, Concierge, Exercise Room, Gym, Indoor Pool, Party/Meeting Room |
| Property Features: | Electric Car, Hospital, Park, Public Transit, School |
| Maintenance: | 742.66 |
| CAC Included: | Y |
| Common Elements Included: | Y |
| Parking Included: | Y |
| Building Insurance Included: | Y |
| Fireplace/Stove: | N |
| Heat Source: | Gas |
| Heat Type: | Forced Air |
| Central Air Conditioning: | Central Air |
$
%
Years
This calculator is for demonstration purposes only. Always consult a professional
financial advisor before making personal financial decisions.
| Although the information displayed is believed to be accurate, no warranties or representations are made of any kind. |
| CENTURY 21 INNOVATIVE REALTY INC. |
|
|

Aneta Andrews
Broker
Dir:
416-576-5339
Bus:
905-278-3500
Fax:
1-888-407-8605
| Virtual Tour | Book Showing | Email a Friend |
Jump To:
At a Glance:
| Type: | Condo - Condo Apt |
| Area: | Toronto |
| Municipality: | Toronto |
| Neighbourhood: | Waterfront Communities C1 |
| Style: | Apartment |
| Approximate Age: | 6-10 |
| Tax: | $4,377.57 |
| Maintenance Fee: | $742.66 |
| Beds: | 2+1 |
| Baths: | 2 |
| Garage: | 1 |
| Fireplace: | N |
Locatin Map:
Payment Calculator:

