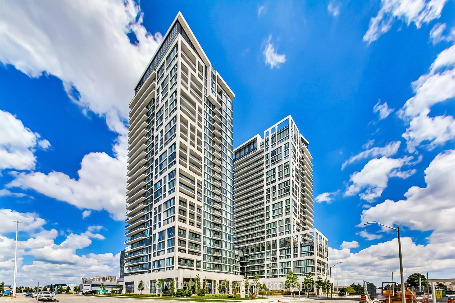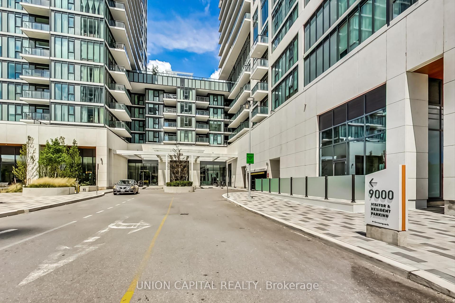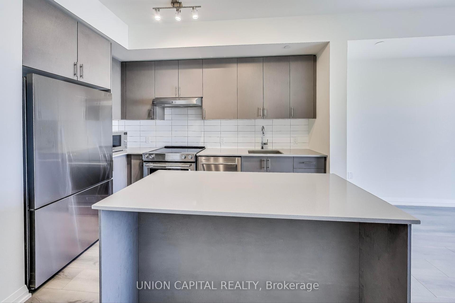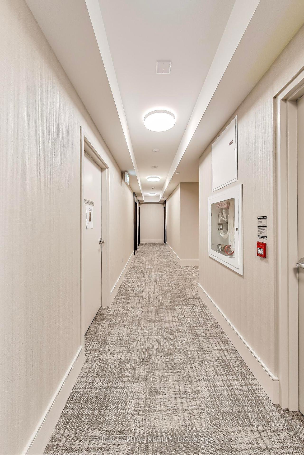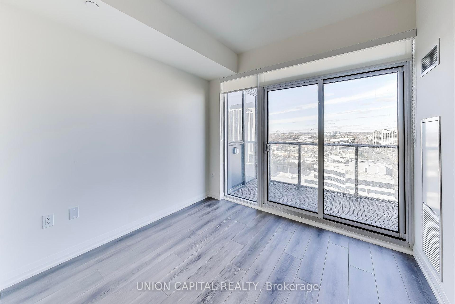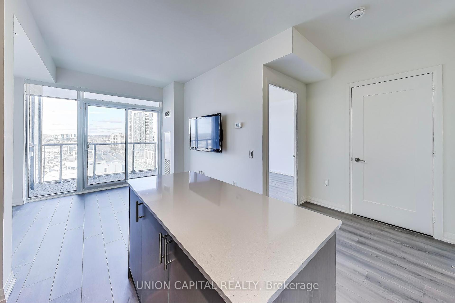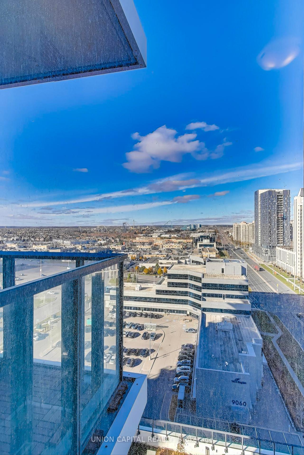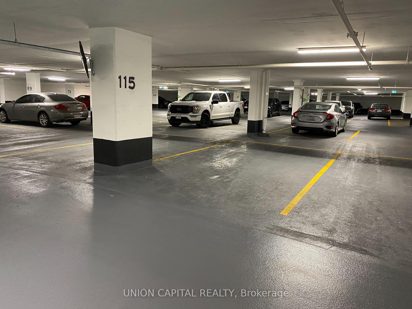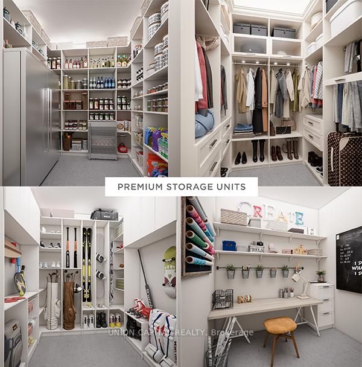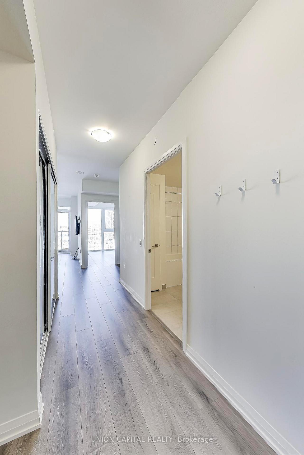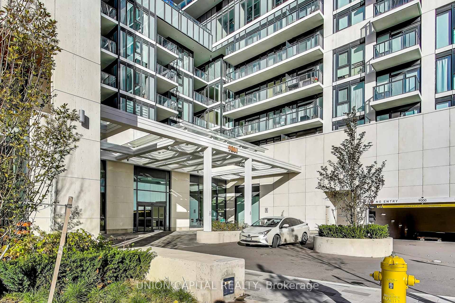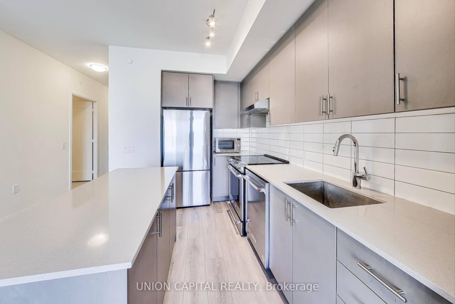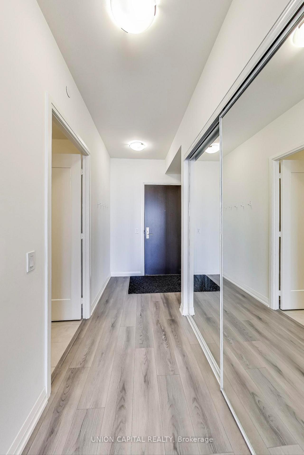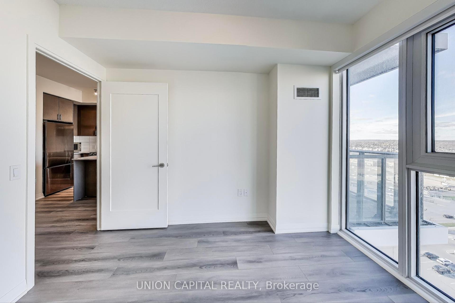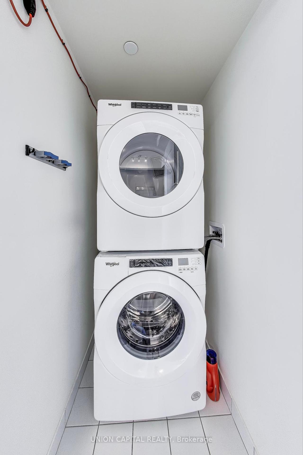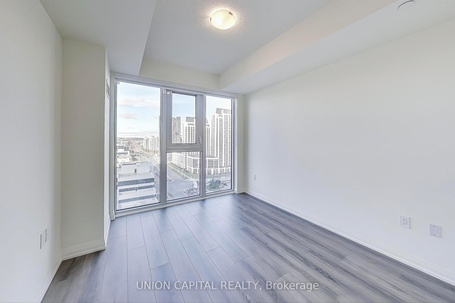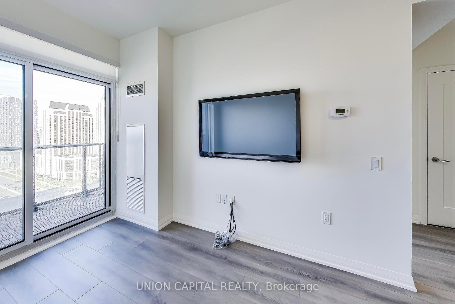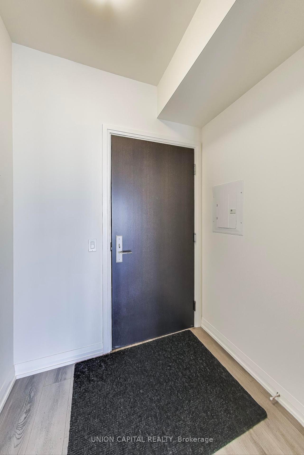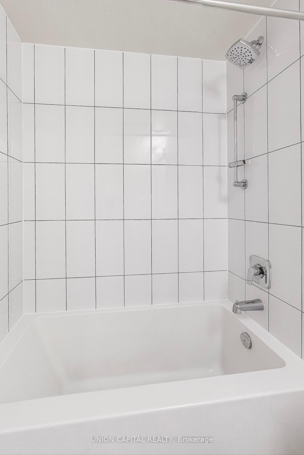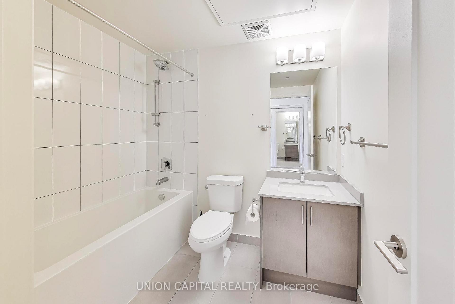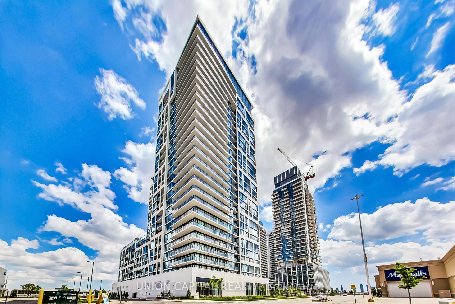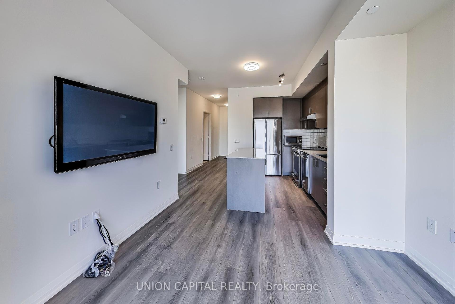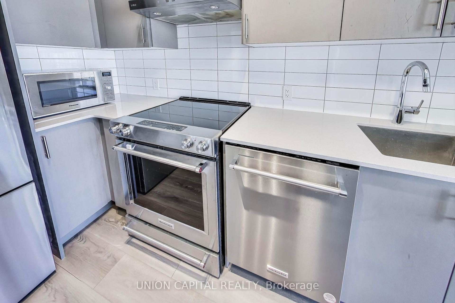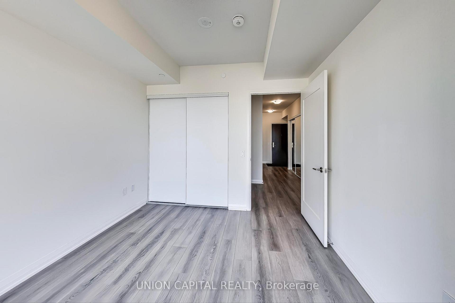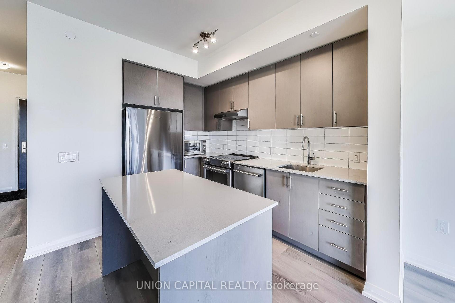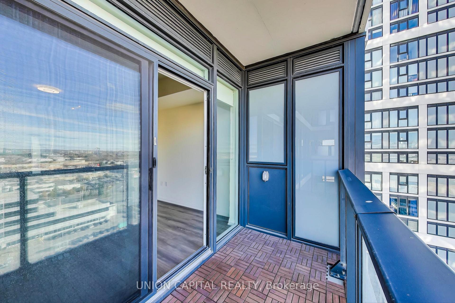$564,900
Available - For Sale
Listing ID: N10427966
9000 Jane St , Unit 1409, Vaughan, L4K 0M6, Ontario
| Welcome to your new home at Charisma Condominiums by Green park in Vaughan. This 596 SQFT unit features 1 Bedroom + 1 Bathroom with 1 Premium Locker (55 SQFT!), 1 Regular Locker and 1 Parking! The Premium Locker is big enough to be used an extra pantry, closet, home office or hobby room! The floor to ceiling windows in the living room flood the unit with light and offers unblocked views. Located at the Heart Of Vaguhan, this unit features 9' Ceilings, Laminate Floors, Bocce Courts, Outdoor Pool+Wellness Centre, Exercise Room, and 24 Hr Concierge. Charisma Is Also Minutes To Bus Stops And Vaughan Mills Shopping Mall, 400, 407, Hwy7, Supermarkets, Top Restaurants, Cineplex. Do not miss this opportunity! |
| Extras: 1 Parking and 2 Lockers Included (One 55 SQFT premium locker on 2nd Floor - Unit 52 and one regular locker on P4 - Unit 233). |
| Price | $564,900 |
| Taxes: | $2334.00 |
| Maintenance Fee: | 523.00 |
| Address: | 9000 Jane St , Unit 1409, Vaughan, L4K 0M6, Ontario |
| Province/State: | Ontario |
| Condo Corporation No | YRSCC |
| Level | 13 |
| Unit No | 9 |
| Directions/Cross Streets: | Jane and Rutherford |
| Rooms: | 4 |
| Bedrooms: | 1 |
| Bedrooms +: | |
| Kitchens: | 1 |
| Family Room: | N |
| Basement: | None |
| Approximatly Age: | 0-5 |
| Property Type: | Condo Apt |
| Style: | Apartment |
| Exterior: | Concrete |
| Garage Type: | Underground |
| Garage(/Parking)Space: | 1.00 |
| Drive Parking Spaces: | 0 |
| Park #1 | |
| Parking Type: | Owned |
| Legal Description: | P4-115 |
| Exposure: | N |
| Balcony: | Open |
| Locker: | Owned |
| Pet Permited: | Restrict |
| Retirement Home: | N |
| Approximatly Age: | 0-5 |
| Approximatly Square Footage: | 500-599 |
| Building Amenities: | Bike Storage, Gym, Media Room, Outdoor Pool, Party/Meeting Room, Recreation Room |
| Property Features: | Hospital, Library, Park, School |
| Maintenance: | 523.00 |
| CAC Included: | Y |
| Common Elements Included: | Y |
| Heat Included: | Y |
| Parking Included: | Y |
| Building Insurance Included: | Y |
| Fireplace/Stove: | N |
| Heat Source: | Gas |
| Heat Type: | Forced Air |
| Central Air Conditioning: | Central Air |
| Laundry Level: | Main |
| Ensuite Laundry: | Y |
$
%
Years
This calculator is for demonstration purposes only. Always consult a professional
financial advisor before making personal financial decisions.
| Although the information displayed is believed to be accurate, no warranties or representations are made of any kind. |
| UNION CAPITAL REALTY |
|
|

Aneta Andrews
Broker
Dir:
416-576-5339
Bus:
905-278-3500
Fax:
1-888-407-8605
| Virtual Tour | Book Showing | Email a Friend |
Jump To:
At a Glance:
| Type: | Condo - Condo Apt |
| Area: | York |
| Municipality: | Vaughan |
| Neighbourhood: | Concord |
| Style: | Apartment |
| Approximate Age: | 0-5 |
| Tax: | $2,334 |
| Maintenance Fee: | $523 |
| Beds: | 1 |
| Baths: | 1 |
| Garage: | 1 |
| Fireplace: | N |
Locatin Map:
Payment Calculator:

