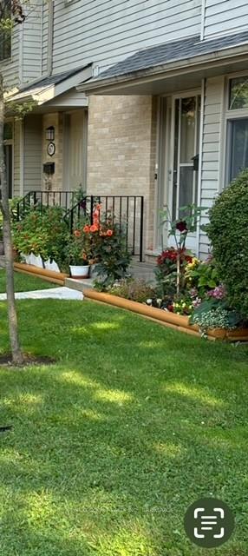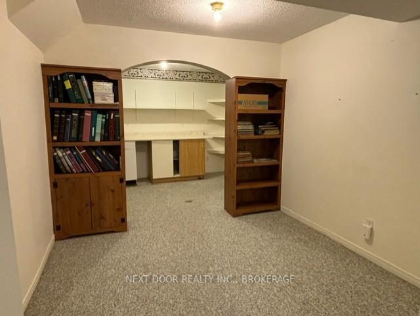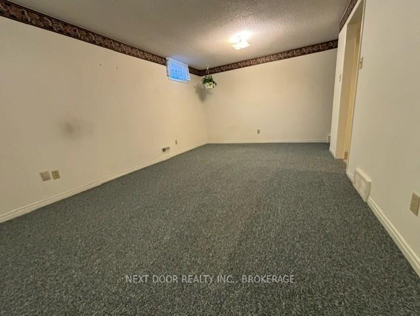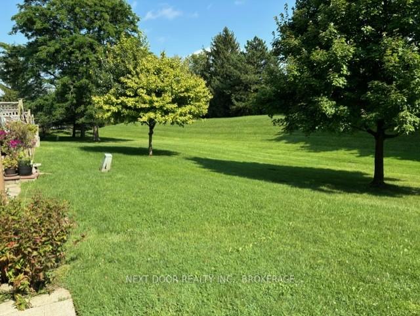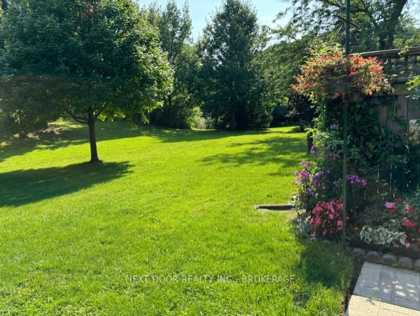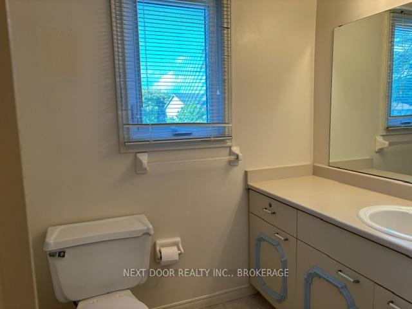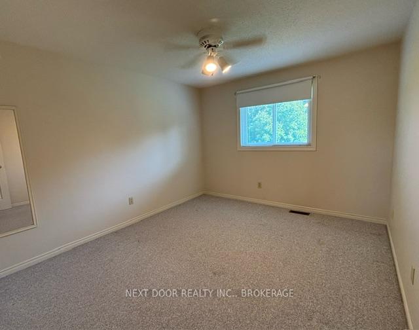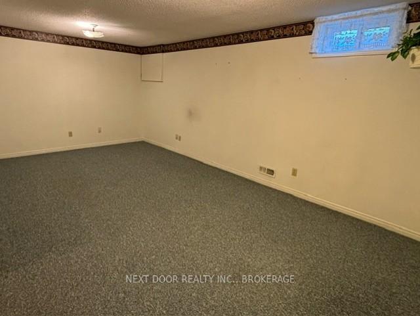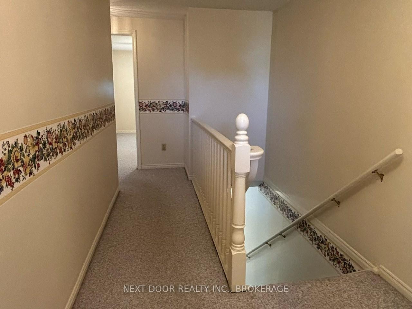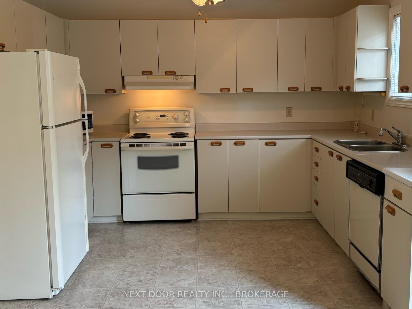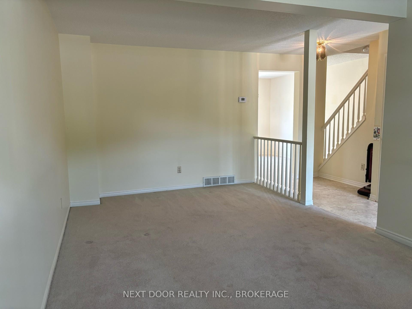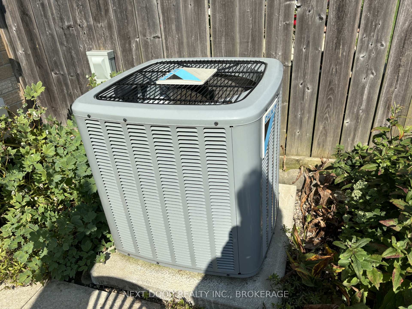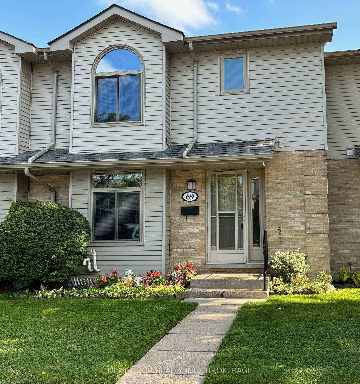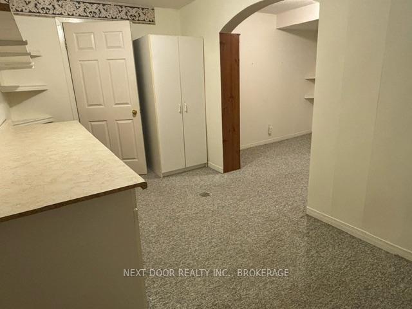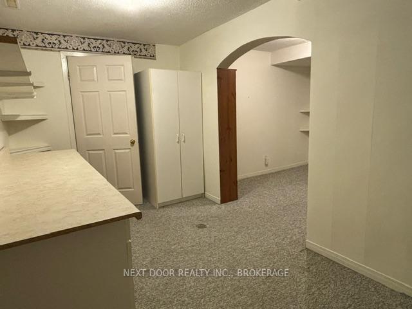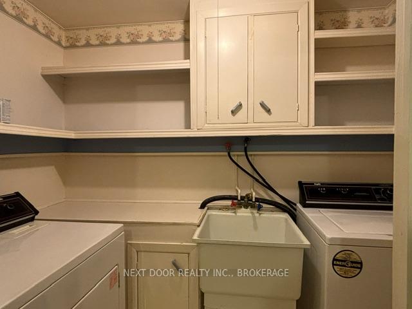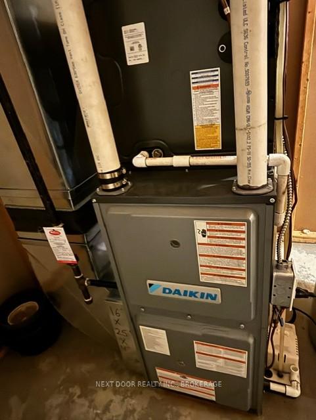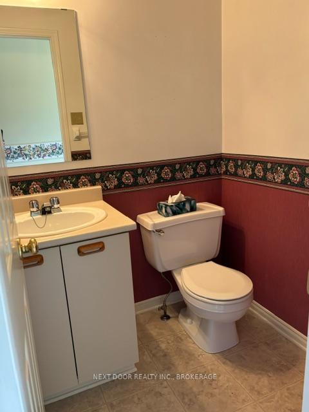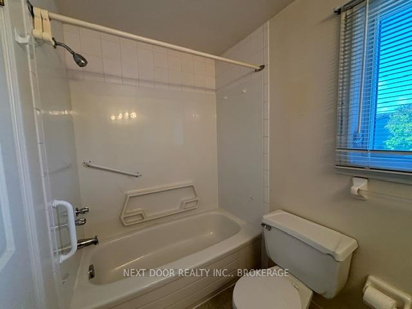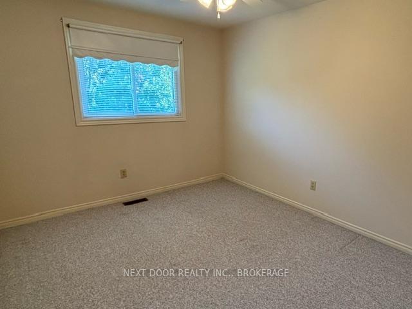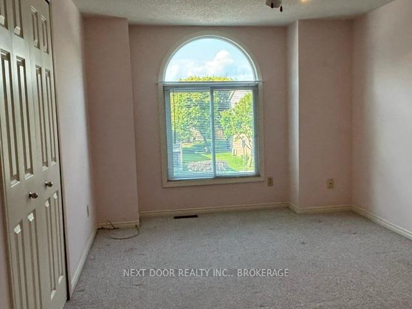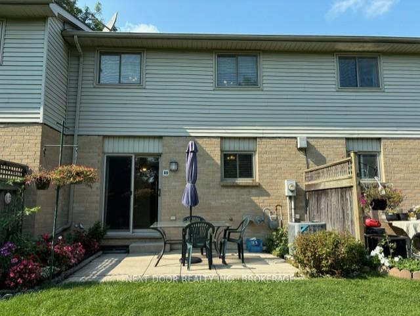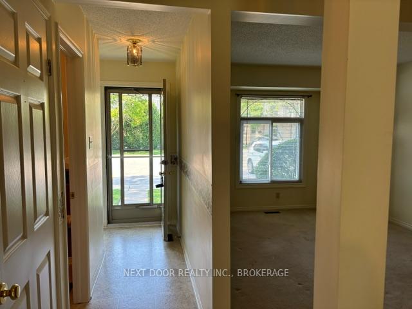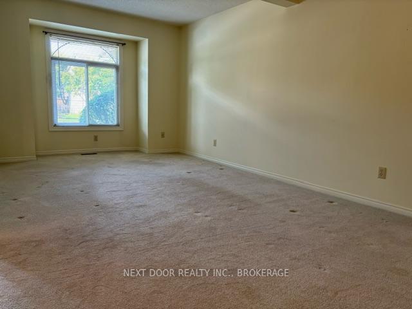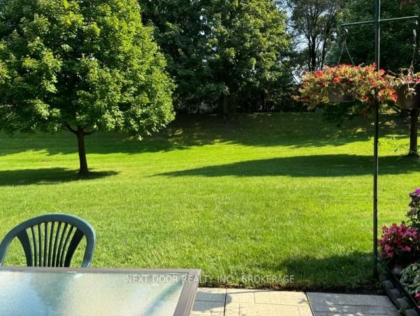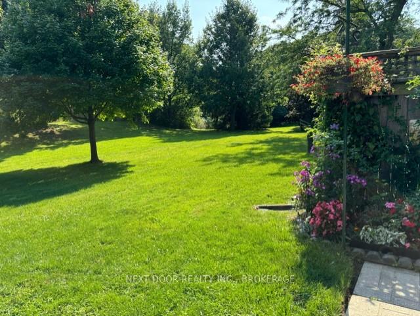$369,000
Available - For Sale
Listing ID: X9271762
141 Condor Crt , Unit 69, London, N5W 6A1, Ontario
| Welcome to this charming very bright home in a well maintained quiet complex! This home boasts large principal rooms including a family-size kitchen including all appliances. (fridge, stove, dishwasher & microwave). Walkout to a beautiful garden AND a very large greenspace. (no houses directly behind) Enjoy the peacefulness and tranquility. Newer furnace and air conditioner. Three large bedrooms and full bath compliment the second floor. Lower Recreation Room is perfect for the extended area required for extra space. The den is cozy and perfect for a reading room with built-in book shelves. Not to forget the spacious utility room for extra storage, messy jobs or for the DIY projects. And of course the laundry area in its own room complete with sink. Enjoy the outside free from maintenance. Maintenance includes snow removal of the 2 car parking directly outside your front door and your front walkway right up to your front door. And not to forget the grass cutting is done for you too! Close to schools, shopping and Hwy #401. Make this home your new address! |
| Price | $369,000 |
| Taxes: | $3642.47 |
| Maintenance Fee: | 343.30 |
| Address: | 141 Condor Crt , Unit 69, London, N5W 6A1, Ontario |
| Province/State: | Ontario |
| Condo Corporation No | Londo |
| Level | 1 |
| Unit No | 69 |
| Directions/Cross Streets: | Trafalgar |
| Rooms: | 9 |
| Bedrooms: | 3 |
| Bedrooms +: | |
| Kitchens: | 1 |
| Family Room: | N |
| Basement: | Finished, Full |
| Property Type: | Condo Townhouse |
| Style: | 2-Storey |
| Exterior: | Brick, Vinyl Siding |
| Garage Type: | None |
| Garage(/Parking)Space: | 0.00 |
| Drive Parking Spaces: | 2 |
| Park #1 | |
| Parking Type: | Exclusive |
| Exposure: | S |
| Balcony: | None |
| Locker: | None |
| Pet Permited: | Restrict |
| Retirement Home: | N |
| Approximatly Square Footage: | 1200-1399 |
| Maintenance: | 343.30 |
| Common Elements Included: | Y |
| Parking Included: | Y |
| Building Insurance Included: | Y |
| Fireplace/Stove: | N |
| Heat Source: | Gas |
| Heat Type: | Forced Air |
| Central Air Conditioning: | Central Air |
| Laundry Level: | Lower |
$
%
Years
This calculator is for demonstration purposes only. Always consult a professional
financial advisor before making personal financial decisions.
| Although the information displayed is believed to be accurate, no warranties or representations are made of any kind. |
| NEXT DOOR REALTY INC., BROKERAGE |
|
|

Aneta Andrews
Broker
Dir:
416-576-5339
Bus:
905-278-3500
Fax:
1-888-407-8605
| Book Showing | Email a Friend |
Jump To:
At a Glance:
| Type: | Condo - Condo Townhouse |
| Area: | Middlesex |
| Municipality: | London |
| Neighbourhood: | East A |
| Style: | 2-Storey |
| Tax: | $3,642.47 |
| Maintenance Fee: | $343.3 |
| Beds: | 3 |
| Baths: | 2 |
| Fireplace: | N |
Locatin Map:
Payment Calculator:

