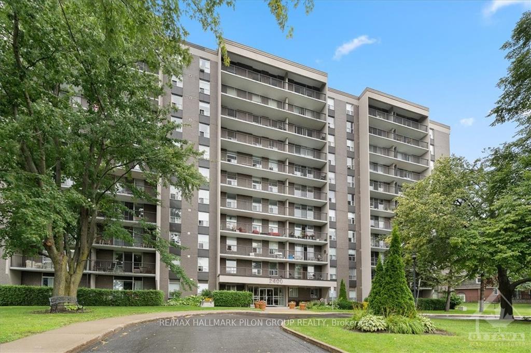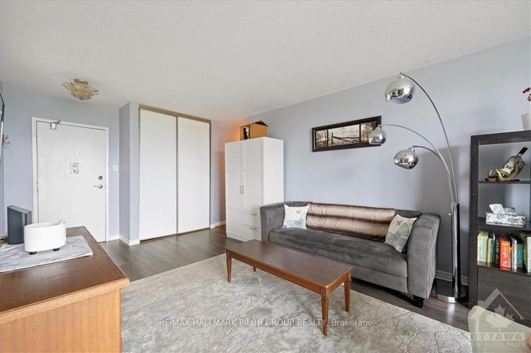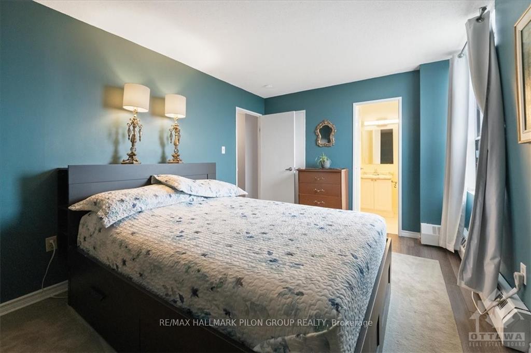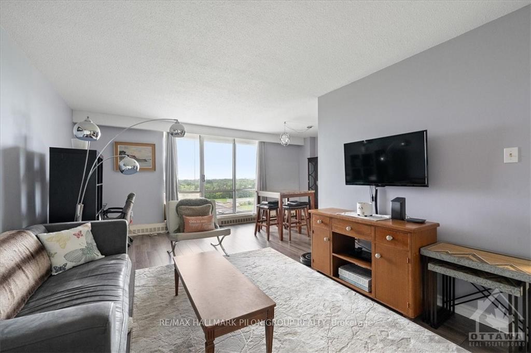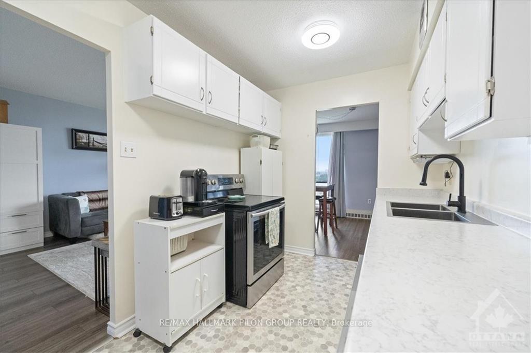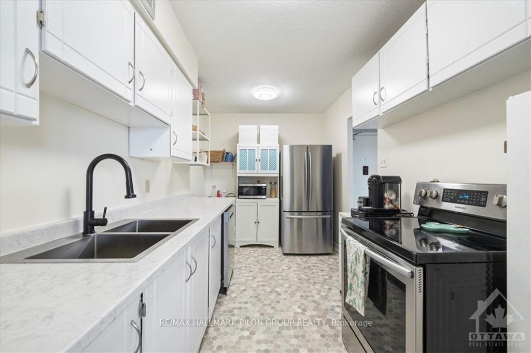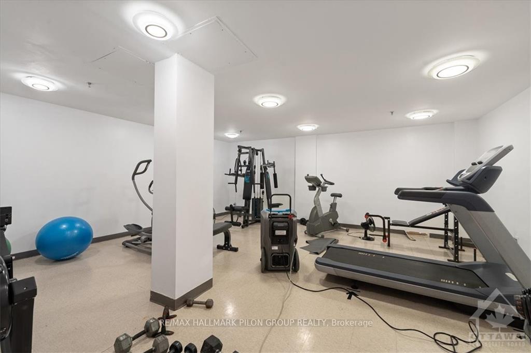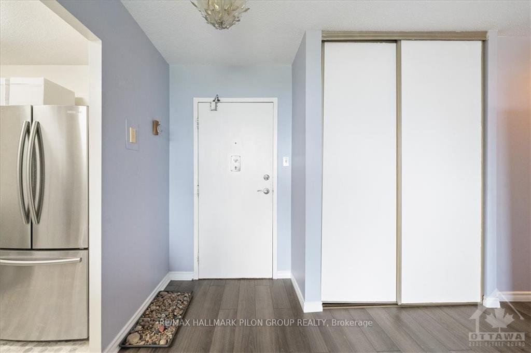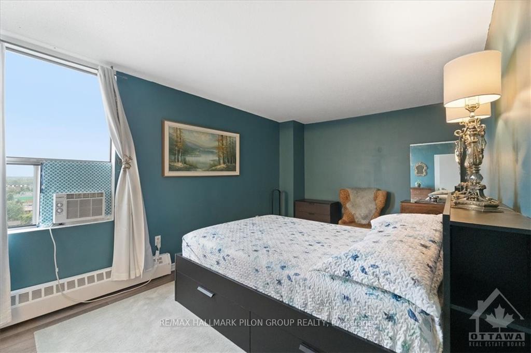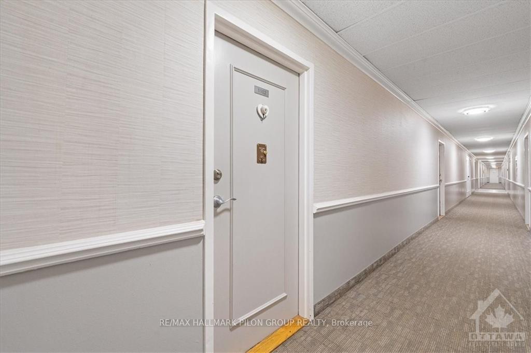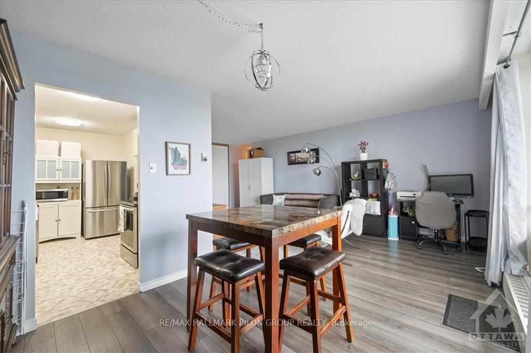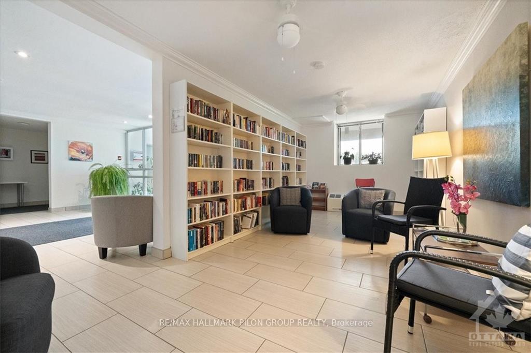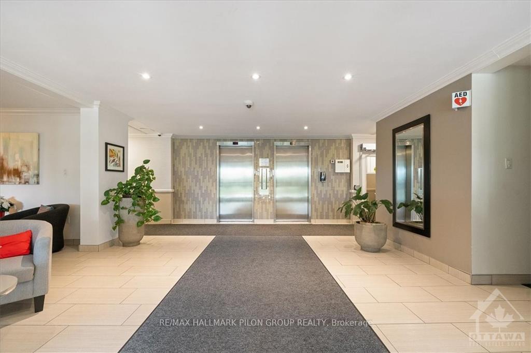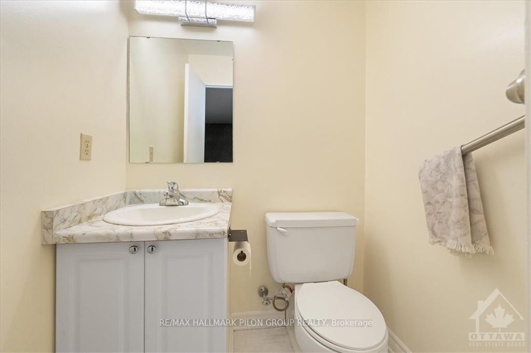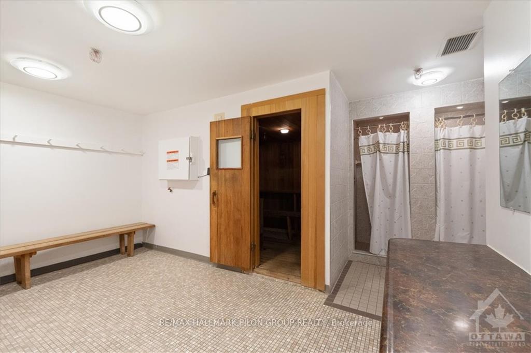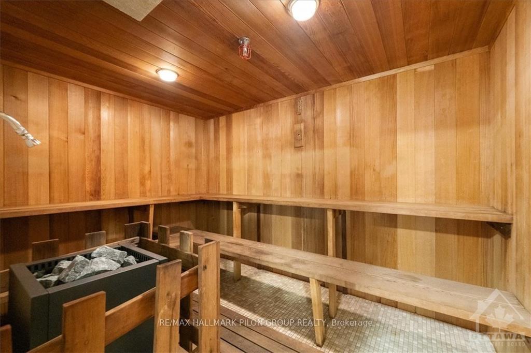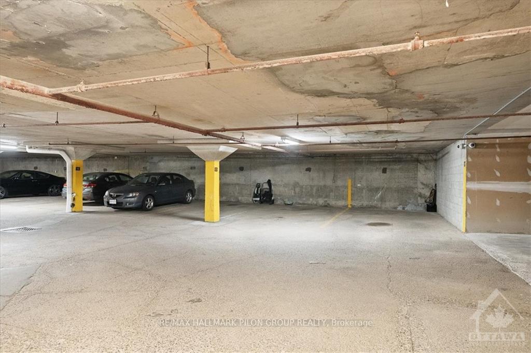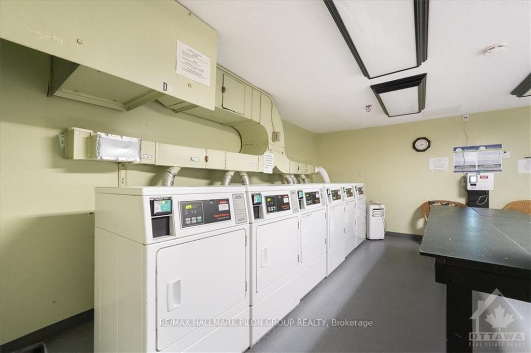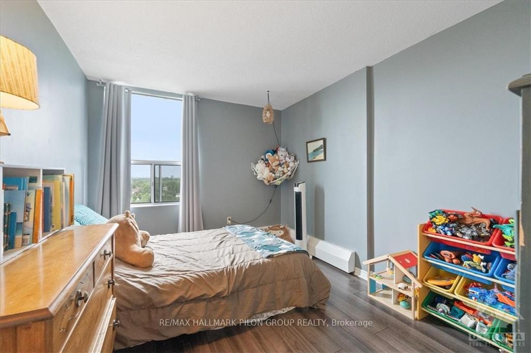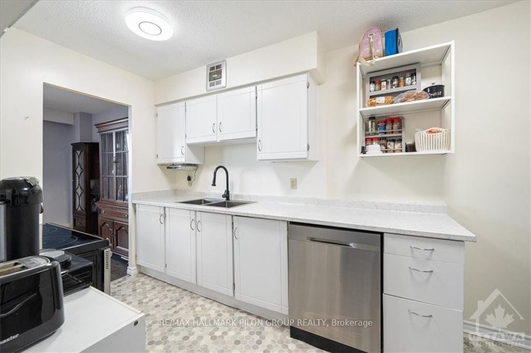$374,900
Available - For Sale
Listing ID: X9518782
2400 VIRGINIA Dr , Unit 1102, Alta Vista and Area, K1H 8L3, Ontario
| Welcome to 1102-2400 Virginia Drive a rarely available, 3 bedroom condo on the top-floor in sought-after Guildwood Estates. This spacious unit offers maintenance-free living in a quiet, well-maintained building w/exceptional proximity to schools, transit, parks, & Herongate Square Plaza. Inside, you'll find an excellent layout w/laminate flooring. The expansive living room provides access to a large balcony spanning the length of the lvng/dining rm, offering calming west-facing views of the neighbourhood & breathtaking sunsets. The well-designed galley kitchen, features white cabinets, modern vinyl flooring, & SS appliances, is conveniently located next to the formal dining room perfect for entertaining. The primary bedroom offers a peaceful retreat & its own private 2pc ensuite & generous WIC. Whether you're looking to downsize, invest or seeking a comfortable & convenient home in a vibrant community, this unit is a fantastic opportunity to enjoy the best of Guildwood Estates living., Flooring: Linoleum, Flooring: Laminate |
| Price | $374,900 |
| Taxes: | $2501.00 |
| Maintenance Fee: | 802.63 |
| Address: | 2400 VIRGINIA Dr , Unit 1102, Alta Vista and Area, K1H 8L3, Ontario |
| Province/State: | Ontario |
| Condo Corporation No | The R |
| Directions/Cross Streets: | From Alta Vista, take Kilborn Avenue to Virginia Drive. From Heron, take Jefferson Street to Feather |
| Rooms: | 8 |
| Rooms +: | 0 |
| Bedrooms: | 3 |
| Bedrooms +: | 0 |
| Kitchens: | 1 |
| Kitchens +: | 0 |
| Family Room: | N |
| Basement: | None |
| Property Type: | Condo Apt |
| Style: | Apartment |
| Exterior: | Brick |
| Garage Type: | Underground |
| Garage(/Parking)Space: | 1.00 |
| Pet Permited: | Restrict |
| Building Amenities: | Exercise Room |
| Property Features: | Park, Public Transit |
| Maintenance: | 802.63 |
| Hydro Included: | Y |
| Water Included: | Y |
| Heat Included: | Y |
| Building Insurance Included: | Y |
| Heat Source: | Gas |
| Heat Type: | Water |
| Central Air Conditioning: | Wall Unit |
$
%
Years
This calculator is for demonstration purposes only. Always consult a professional
financial advisor before making personal financial decisions.
| Although the information displayed is believed to be accurate, no warranties or representations are made of any kind. |
| RE/MAX HALLMARK PILON GROUP REALTY |
|
|

Aneta Andrews
Broker
Dir:
416-576-5339
Bus:
905-278-3500
Fax:
1-888-407-8605
| Virtual Tour | Book Showing | Email a Friend |
Jump To:
At a Glance:
| Type: | Condo - Condo Apt |
| Area: | Ottawa |
| Municipality: | Alta Vista and Area |
| Neighbourhood: | 3609 - Guildwood Estates - Urbandale Acres |
| Style: | Apartment |
| Tax: | $2,501 |
| Maintenance Fee: | $802.63 |
| Beds: | 3 |
| Baths: | 2 |
| Garage: | 1 |
Locatin Map:
Payment Calculator:

