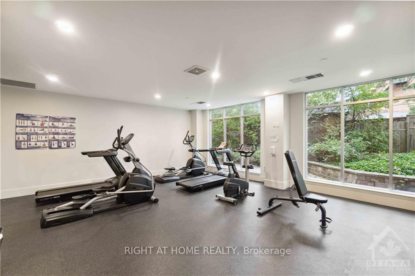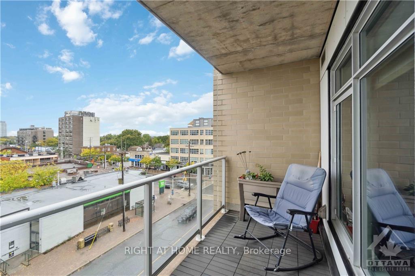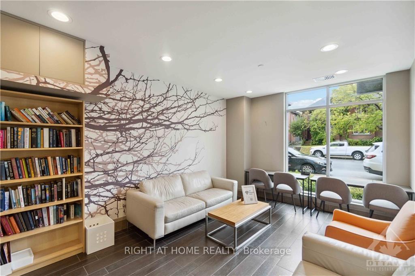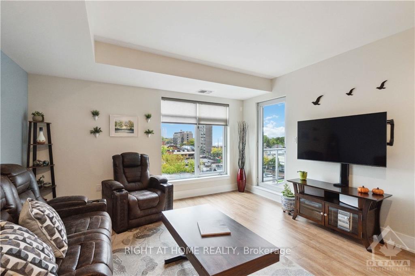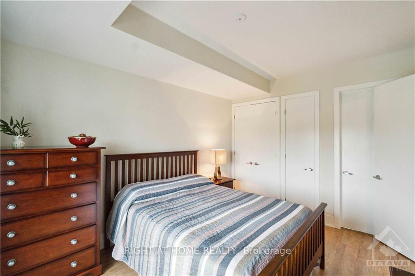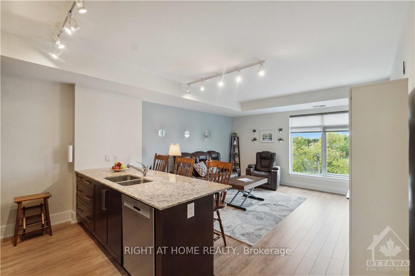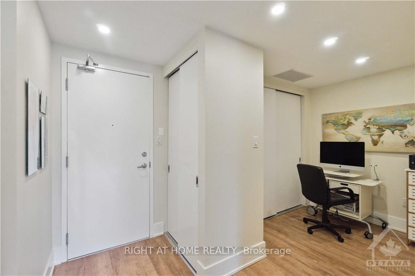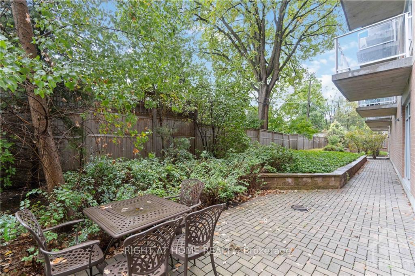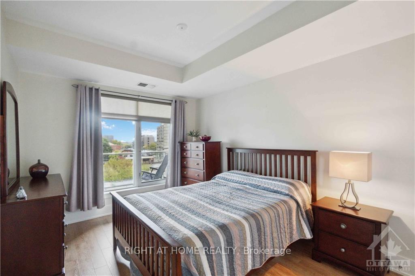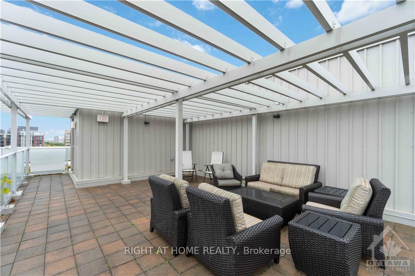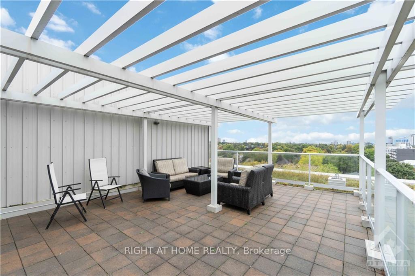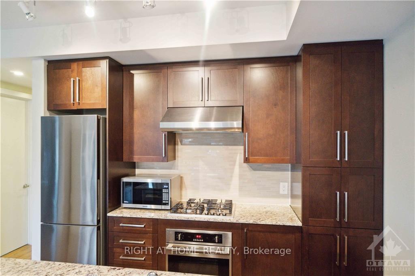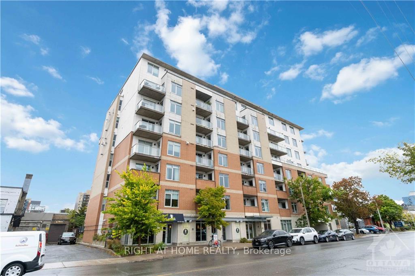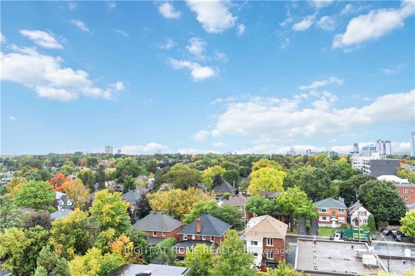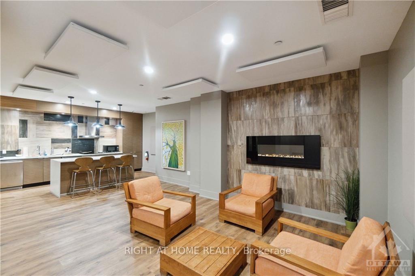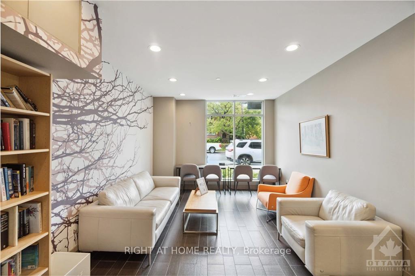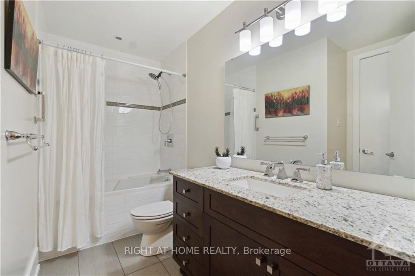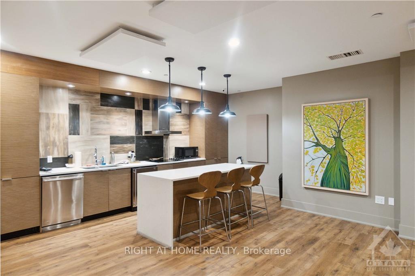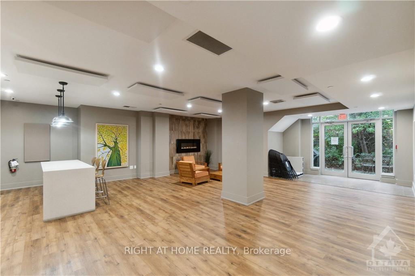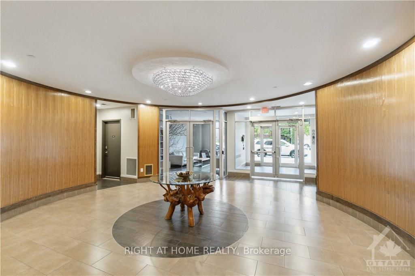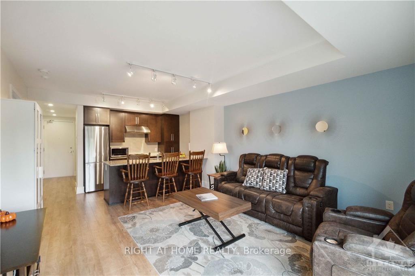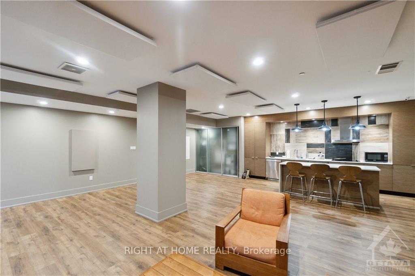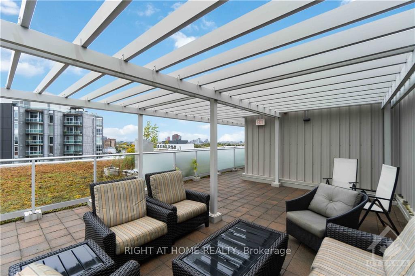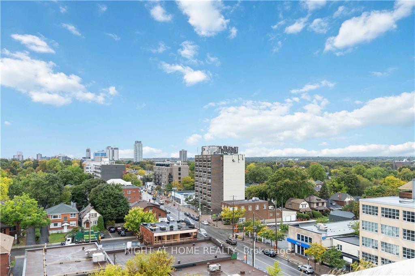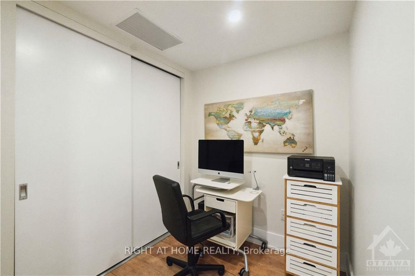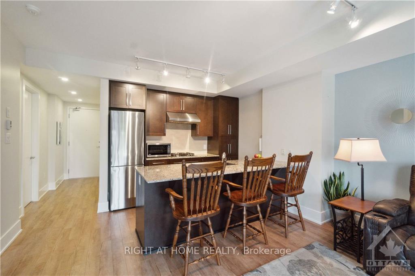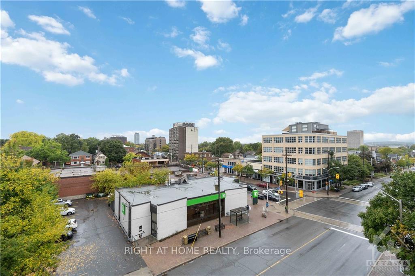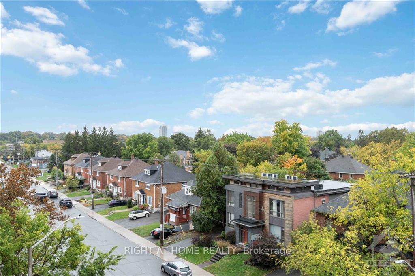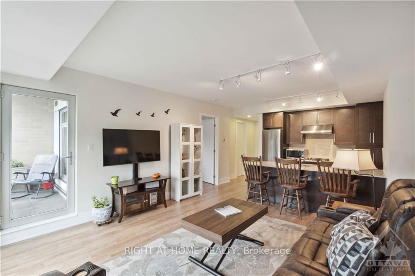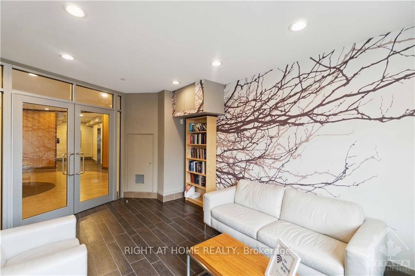$499,900
Available - For Sale
Listing ID: X9521543
131 HOLLAND Ave , Unit 506, Tunneys Pasture and Ottawa West, K1Y 3A2, Ontario
| Experience the best urban living in a modern condo in the heart of vibrant Wellington Village. This stunning home showcases contemporary design, high-end finishes, and a thoughtfully designed open-concept layout. Bright living and dining areas highlighted 9-foot ceilings and large windows that flood the space with natural light. The gourmet kitchen is a chef's dream, boasting ample cabinetry, granite countertops, SS appliances, a gas cooktop, and a built-in oven. The spacious bedroom features a cheater en-suite bathroom. A versatile den can easily serve as a home office. This well-managed building offers exceptional amenities, including a fitness room, a rooftop terrace with BBQs and stunning city views, a guest suite, a stylish party room, a lounge, bike storage, and guest parking. Situated in a prime location, you're just steps from the GCTC and the charming boutiques, restaurants, and cafes that line Wellington Street. Explore nearby walking and biking paths. |
| Price | $499,900 |
| Taxes: | $3910.00 |
| Maintenance Fee: | 675.00 |
| Address: | 131 HOLLAND Ave , Unit 506, Tunneys Pasture and Ottawa West, K1Y 3A2, Ontario |
| Province/State: | Ontario |
| Condo Corporation No | Ottaw |
| Level | 5 |
| Unit No | 506 |
| Directions/Cross Streets: | Holland at Wellington. |
| Rooms: | 5 |
| Rooms +: | 0 |
| Bedrooms: | 1 |
| Bedrooms +: | 0 |
| Kitchens: | 0 |
| Kitchens +: | 0 |
| Family Room: | Y |
| Basement: | None |
| Property Type: | Condo Apt |
| Style: | Apartment |
| Exterior: | Brick, Concrete |
| Garage Type: | Underground |
| Garage(/Parking)Space: | 1.00 |
| Drive Parking Spaces: | 0 |
| Locker: | Owned |
| Pet Permited: | Restrict |
| Approximatly Square Footage: | 800-899 |
| Building Amenities: | Exercise Room |
| Property Features: | Park, Public Transit |
| Maintenance: | 675.00 |
| Water Included: | Y |
| Heat Included: | Y |
| Building Insurance Included: | Y |
| Fireplace/Stove: | N |
| Heat Source: | Gas |
| Heat Type: | Forced Air |
| Central Air Conditioning: | Other |
| Ensuite Laundry: | Y |
$
%
Years
This calculator is for demonstration purposes only. Always consult a professional
financial advisor before making personal financial decisions.
| Although the information displayed is believed to be accurate, no warranties or representations are made of any kind. |
| RIGHT AT HOME REALTY |
|
|

Aneta Andrews
Broker
Dir:
416-576-5339
Bus:
905-278-3500
Fax:
1-888-407-8605
| Book Showing | Email a Friend |
Jump To:
At a Glance:
| Type: | Condo - Condo Apt |
| Area: | Ottawa |
| Municipality: | Tunneys Pasture and Ottawa West |
| Neighbourhood: | 4303 - Ottawa West |
| Style: | Apartment |
| Tax: | $3,910 |
| Maintenance Fee: | $675 |
| Beds: | 1 |
| Baths: | 1 |
| Garage: | 1 |
| Fireplace: | N |
Locatin Map:
Payment Calculator:

