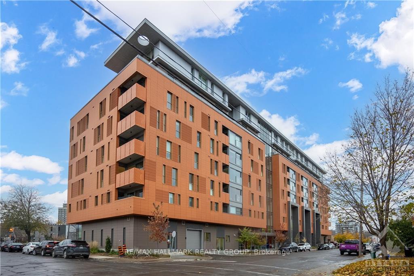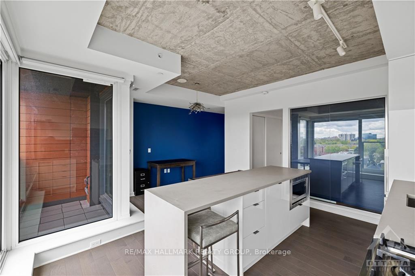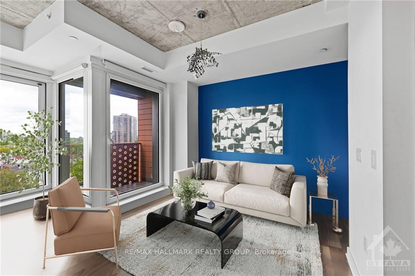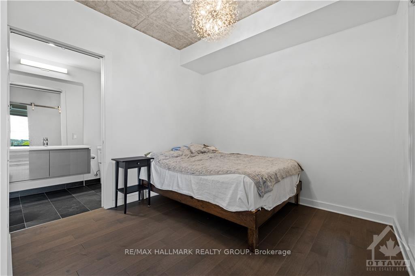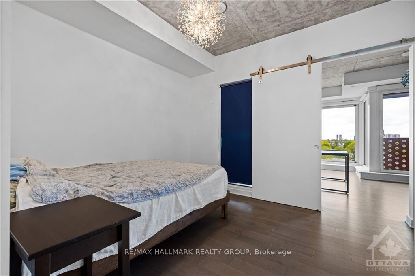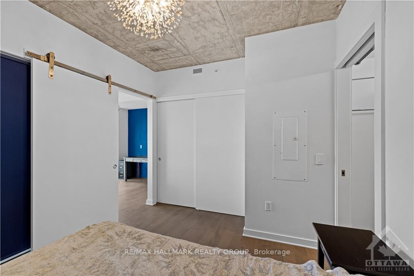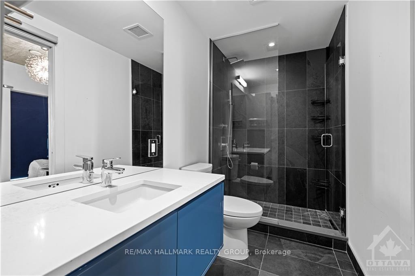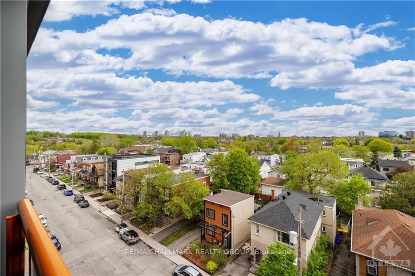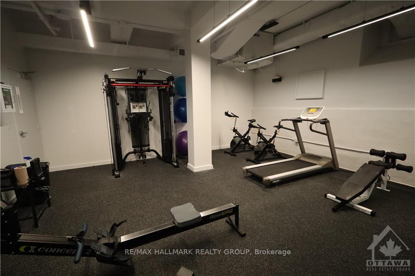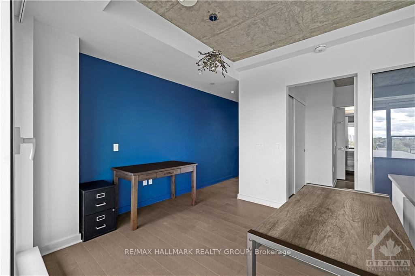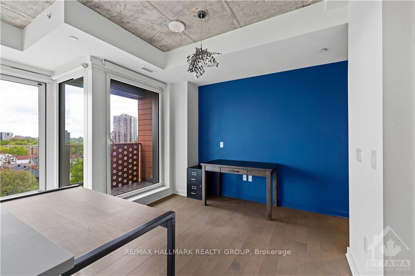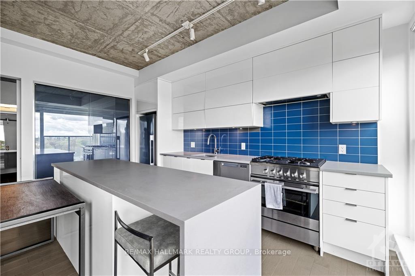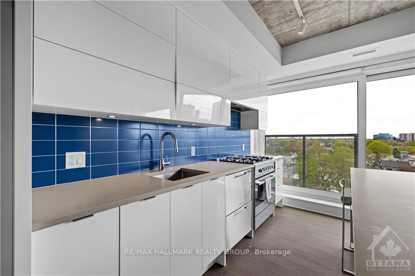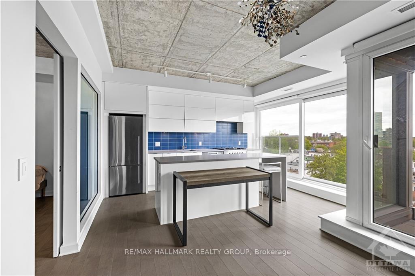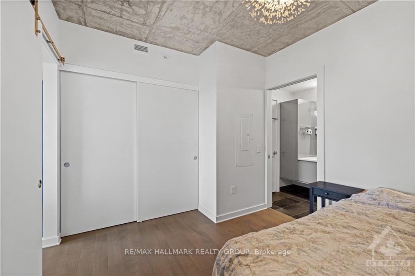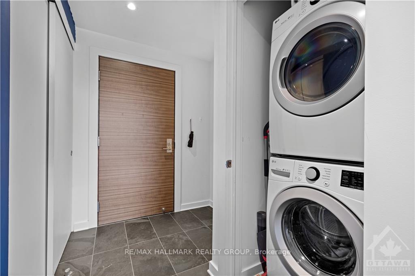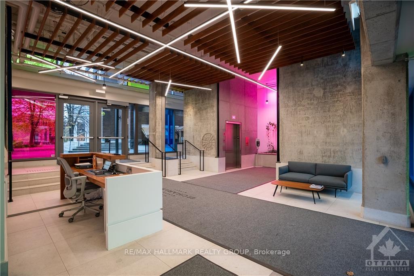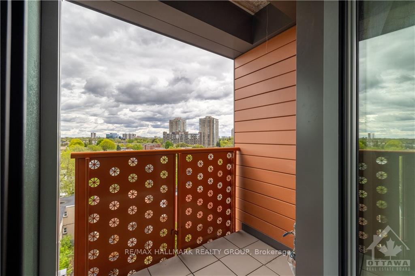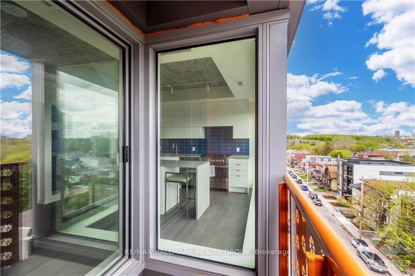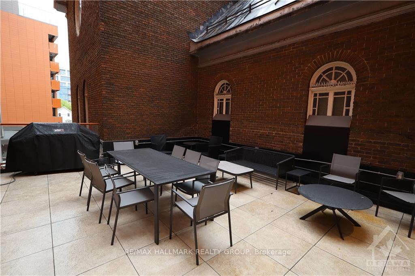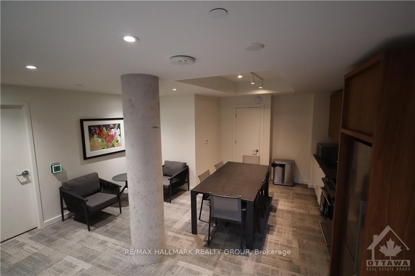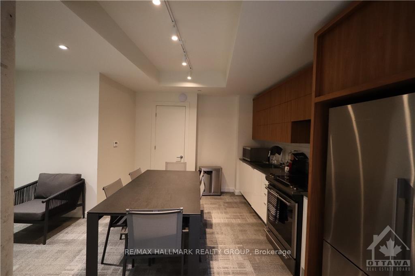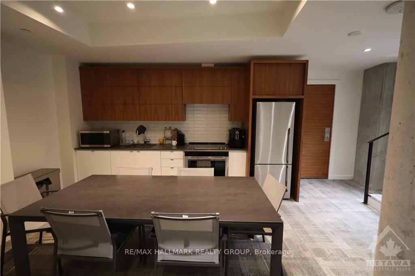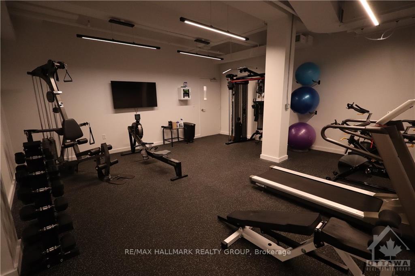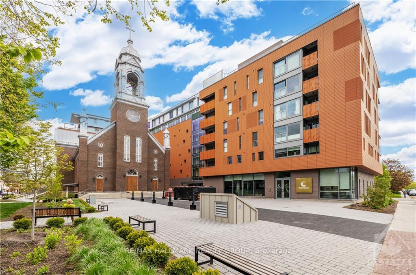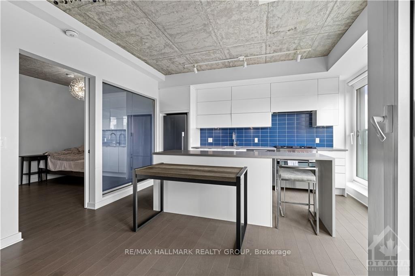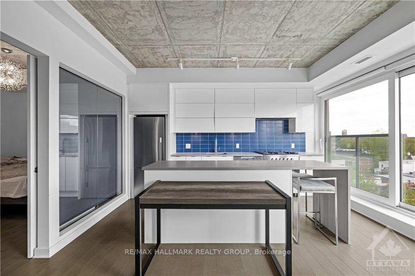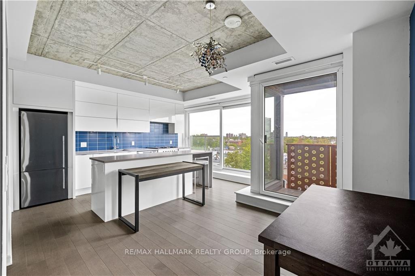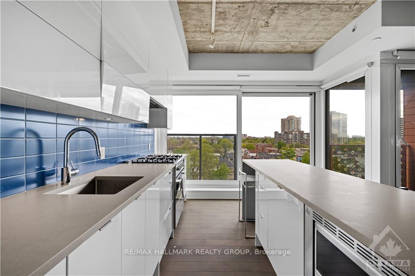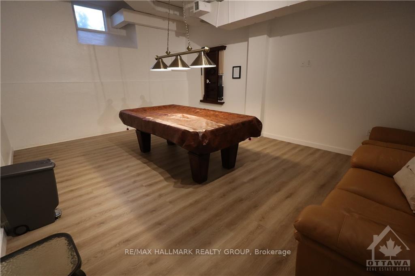$479,900
Available - For Sale
Listing ID: X9520223
135 BARRETTE St , Unit 607, Vanier and Kingsview Park, K1L 7Z9, Ontario
| Welcome to Unit 607 at 135 Barrette Street - The St. Charles Market in New Edinburgh! An upscale & remarkable project, built by ModBox Developments. Minutes to all shops, amenities, downtown, GAC, the river, public transportation & walking/biking paths! This gorgeous 1-Bed, 1-Bath unit falls nothing short of perfect! Highlights include: High-end Fisher & Paykel appliances (including gas stove), 2 tiered dishwasher & an abundance of cupboards/counter space. Designer Caesarstone raw concrete countertops in kitchen & quartz in bathroom (w/heated floor!), FULL soundproofing between both neighbours, electronic black-out blinds in kitchen/living area, private balcony w/heater & nat-gas BBQ hookup, hardwood floors throughout & full-sized in-unit laundry! Amenities include: Concierge service, Fitness Centre (Fall 2024), Party Room, Yoga Studio, Roof top terrace & more! 2 oversized storage lockers (#48 & #49) & Valet parking via innovative automated puzzle parking system., Flooring: Hardwood |
| Price | $479,900 |
| Taxes: | $4825.00 |
| Maintenance Fee: | 655.46 |
| Address: | 135 BARRETTE St , Unit 607, Vanier and Kingsview Park, K1L 7Z9, Ontario |
| Province/State: | Ontario |
| Condo Corporation No | N/A |
| Level | 6 |
| Unit No | 7 |
| Locker No | 4849 |
| Directions/Cross Streets: | From Beechwood Avenue, South on St. Charles Street, Left on Barrette Street. |
| Rooms: | 3 |
| Rooms +: | 0 |
| Bedrooms: | 1 |
| Bedrooms +: | 0 |
| Kitchens: | 1 |
| Kitchens +: | 0 |
| Family Room: | N |
| Basement: | None |
| Property Type: | Condo Apt |
| Style: | Apartment |
| Exterior: | Brick |
| Garage Type: | Underground |
| Garage(/Parking)Space: | 1.00 |
| Drive Parking Spaces: | 1 |
| Park #1 | |
| Parking Type: | Owned |
| Exposure: | S |
| Locker: | Owned |
| Pet Permited: | Restrict |
| Retirement Home: | N |
| Approximatly Square Footage: | 700-799 |
| Building Amenities: | Exercise Room, Party/Meeting Room, Rooftop Deck/Garden |
| Property Features: | Park, Public Transit, Rec Centre |
| Maintenance: | 655.46 |
| Water Included: | Y |
| Building Insurance Included: | Y |
| Fireplace/Stove: | N |
| Heat Source: | Gas |
| Heat Type: | Heat Pump |
| Central Air Conditioning: | Central Air |
| Laundry Level: | Main |
| Ensuite Laundry: | Y |
| Elevator Lift: | Y |
$
%
Years
This calculator is for demonstration purposes only. Always consult a professional
financial advisor before making personal financial decisions.
| Although the information displayed is believed to be accurate, no warranties or representations are made of any kind. |
| RE/MAX HALLMARK REALTY GROUP |
|
|

Aneta Andrews
Broker
Dir:
416-576-5339
Bus:
905-278-3500
Fax:
1-888-407-8605
| Virtual Tour | Book Showing | Email a Friend |
Jump To:
At a Glance:
| Type: | Condo - Condo Apt |
| Area: | Ottawa |
| Municipality: | Vanier and Kingsview Park |
| Neighbourhood: | 3402 - Vanier |
| Style: | Apartment |
| Tax: | $4,825 |
| Maintenance Fee: | $655.46 |
| Beds: | 1 |
| Baths: | 1 |
| Garage: | 1 |
| Fireplace: | N |
Locatin Map:
Payment Calculator:

