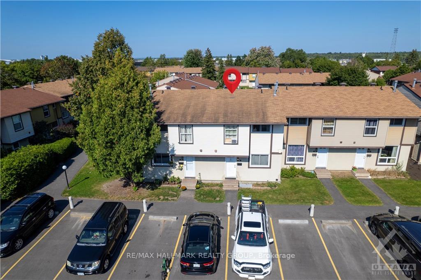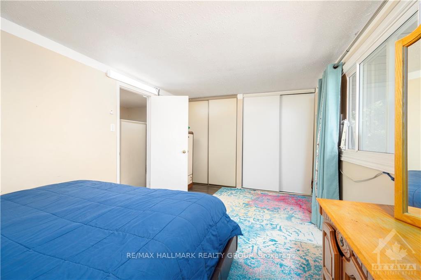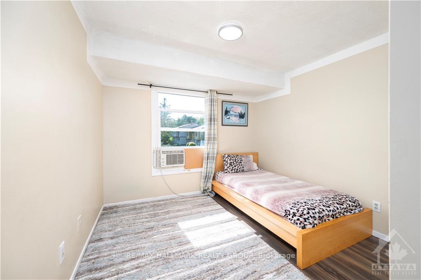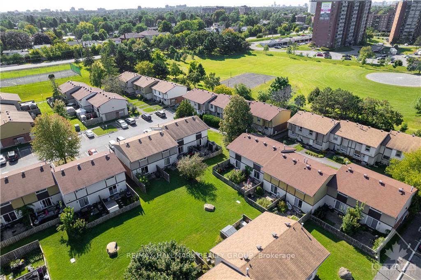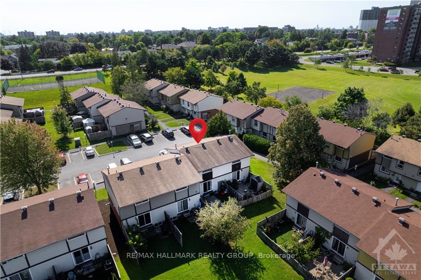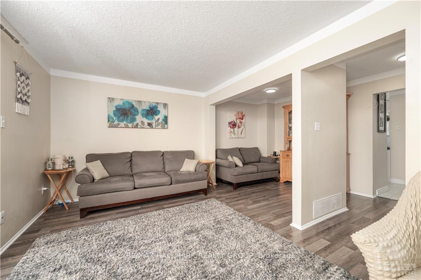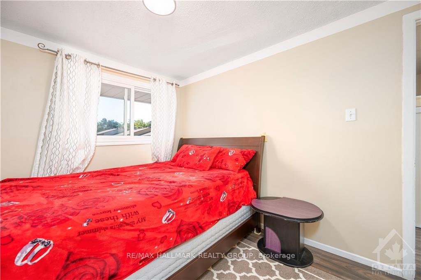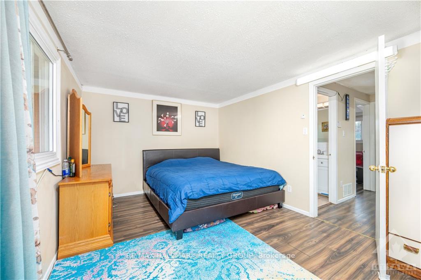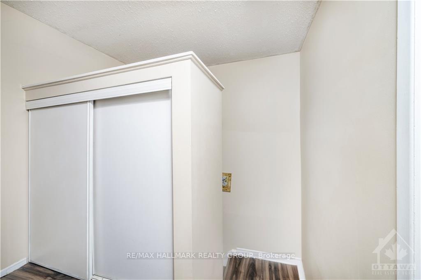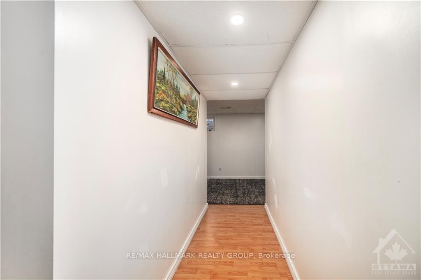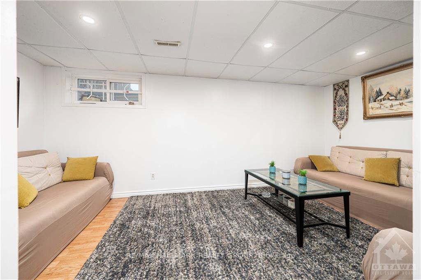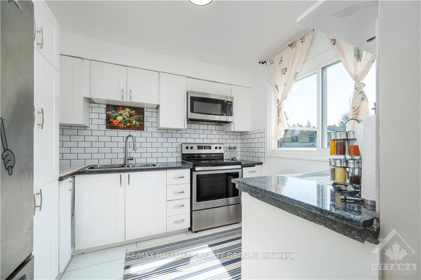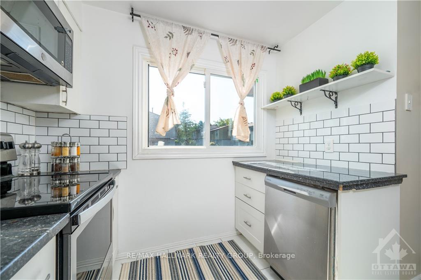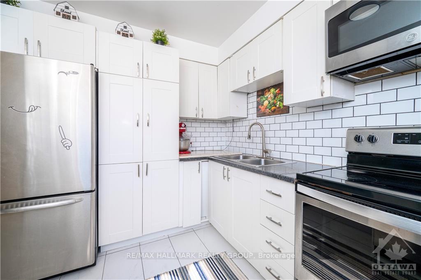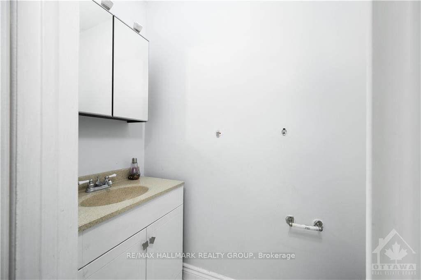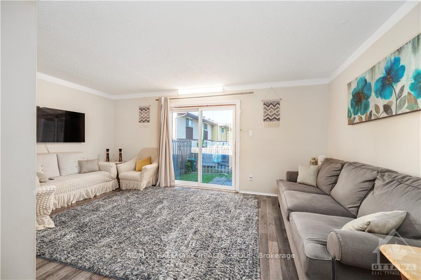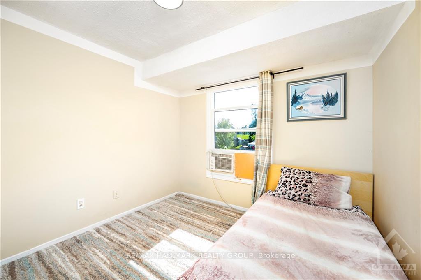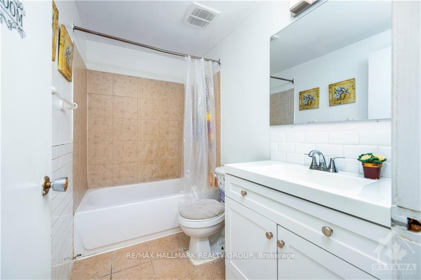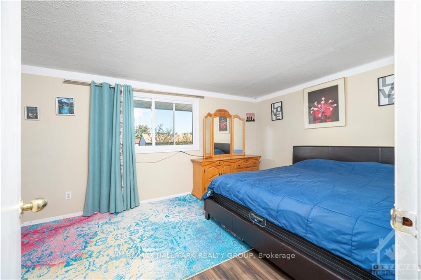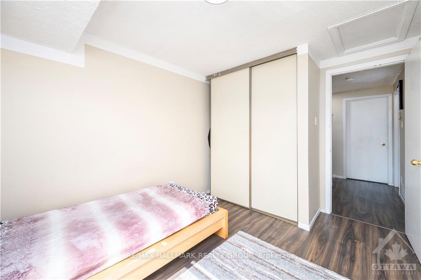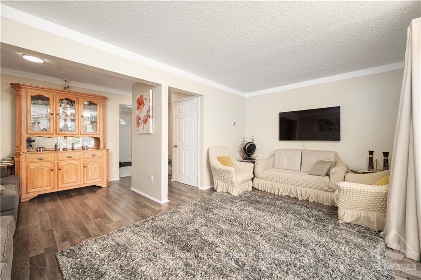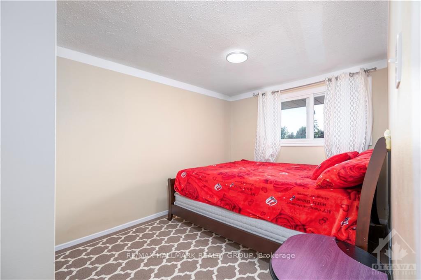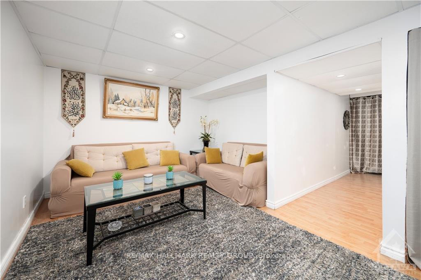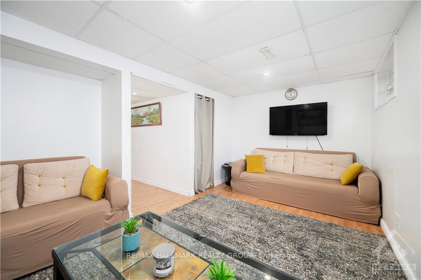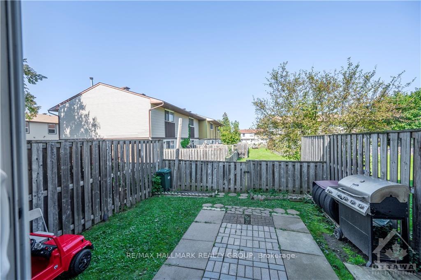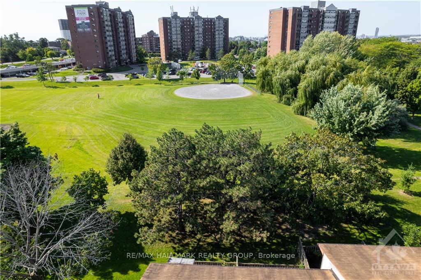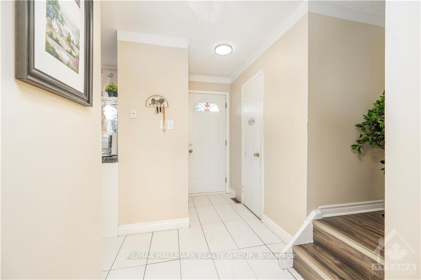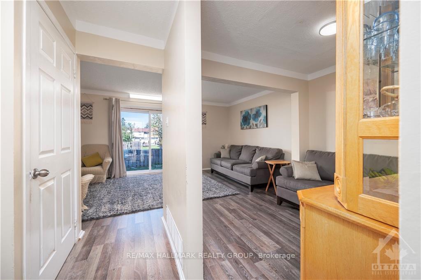$399,900
Available - For Sale
Listing ID: X9519136
2570 SOUTHVALE Cres , Elmvale Acres and Area, K1B 5B6, Ontario
| Flooring: Tile, Attention First Time Home Buyers, Investors and couples seeking a move-in ready home! Spacious 3 bedrooms, 1 1/2 bathroom Townhome located in a prime location with no rear neighbors. The main floor offers a bright spacious living room, with laminate floors and ceramic tile. Good size updated Kitchen with a large window, stainless steal appliances & plenty of cabinetry. Enjoy the dining / living area with access to the patio overlooking greenery and tranquility. The second floor boasts a spacious primary bedroom, a large second & third bedroom completed with full bathroom. The basement is fully finished with laminate flooring , perfect for you to enjoy family movie night or entertain loved ones. Featuring a separate laundry area, and lots of storage space. Enjoy worry-free living in this family-friendly neighborhood with nearby transit, schools, parks, CHEO, the General hospital, and all essentials just a short walk away. This home perfectly blends comfort, and convenience., Flooring: Laminate |
| Price | $399,900 |
| Taxes: | $2180.00 |
| Maintenance Fee: | 502.00 |
| Address: | 2570 SOUTHVALE Cres , Elmvale Acres and Area, K1B 5B6, Ontario |
| Province/State: | Ontario |
| Condo Corporation No | Condo |
| Directions/Cross Streets: | St Laurent south to Russel Left on Southvale, Right onto 2570 Southvale , unit 108 |
| Rooms: | 8 |
| Rooms +: | 3 |
| Bedrooms: | 3 |
| Bedrooms +: | 0 |
| Kitchens: | 1 |
| Kitchens +: | 0 |
| Family Room: | Y |
| Basement: | Finished, Full |
| Property Type: | Condo Townhouse |
| Style: | 2-Storey |
| Exterior: | Brick, Other |
| Garage Type: | Surface |
| Garage(/Parking)Space: | 0.00 |
| Pet Permited: | Y |
| Building Amenities: | Visitor Parking |
| Property Features: | Park, Public Transit, School Bus Route |
| Maintenance: | 502.00 |
| Water Included: | Y |
| Building Insurance Included: | Y |
| Fireplace/Stove: | N |
| Heat Source: | Gas |
| Heat Type: | Forced Air |
| Central Air Conditioning: | Window Unit |
| Ensuite Laundry: | Y |
$
%
Years
This calculator is for demonstration purposes only. Always consult a professional
financial advisor before making personal financial decisions.
| Although the information displayed is believed to be accurate, no warranties or representations are made of any kind. |
| RE/MAX HALLMARK REALTY GROUP |
|
|

Aneta Andrews
Broker
Dir:
416-576-5339
Bus:
905-278-3500
Fax:
1-888-407-8605
| Virtual Tour | Book Showing | Email a Friend |
Jump To:
At a Glance:
| Type: | Condo - Condo Townhouse |
| Area: | Ottawa |
| Municipality: | Elmvale Acres and Area |
| Neighbourhood: | 3705 - Sheffield Glen/Industrial Park |
| Style: | 2-Storey |
| Tax: | $2,180 |
| Maintenance Fee: | $502 |
| Beds: | 3 |
| Baths: | 2 |
| Fireplace: | N |
Locatin Map:
Payment Calculator:

