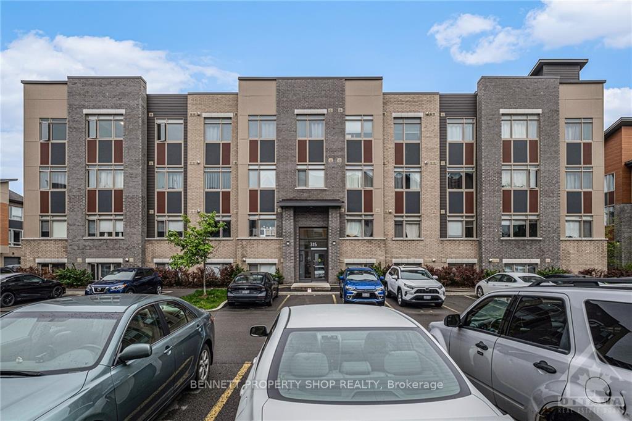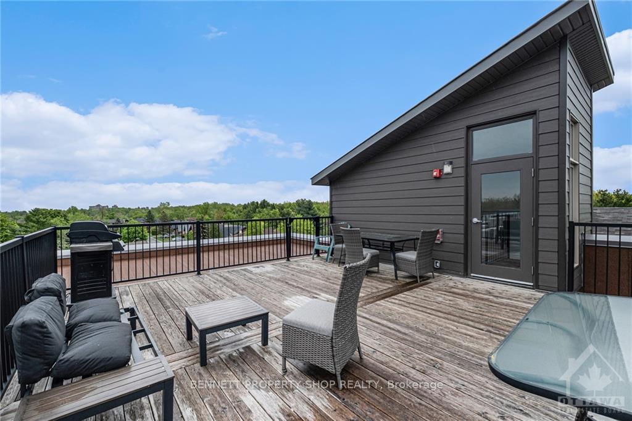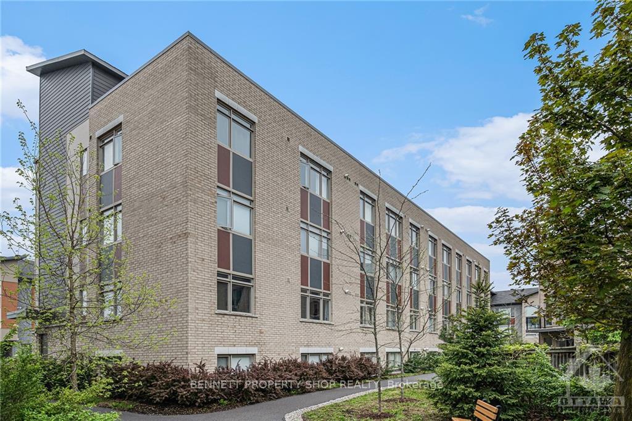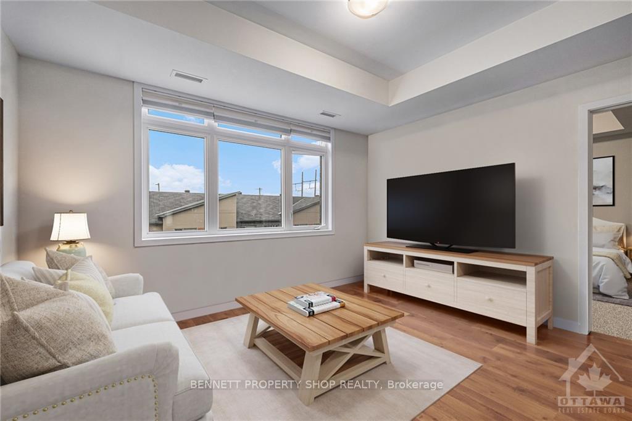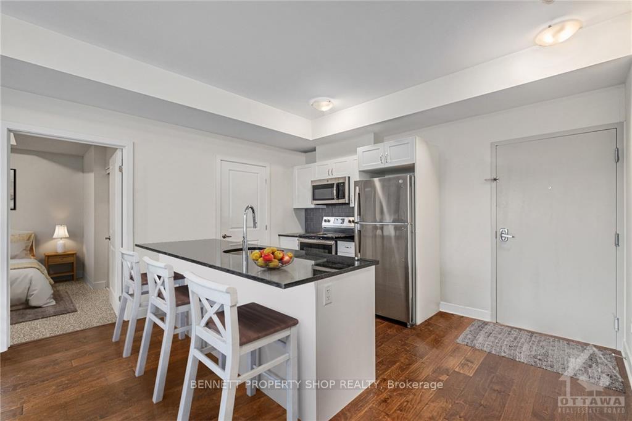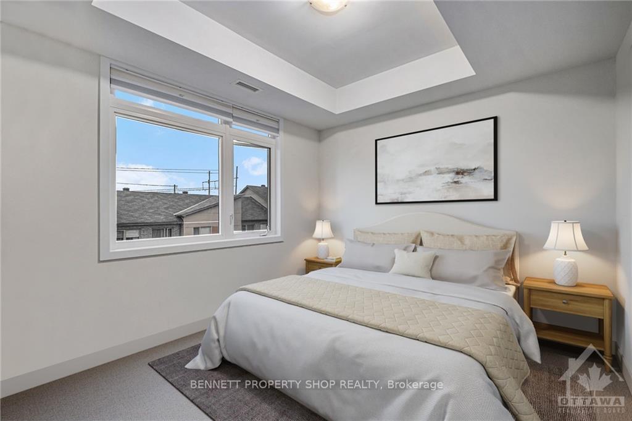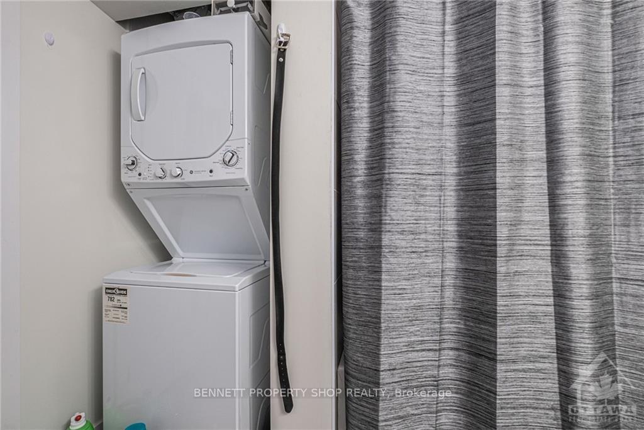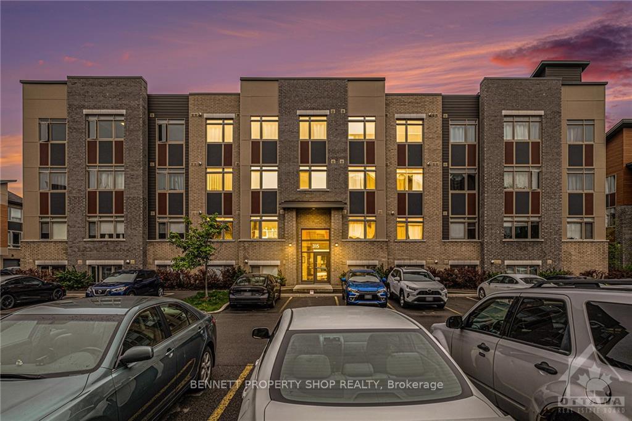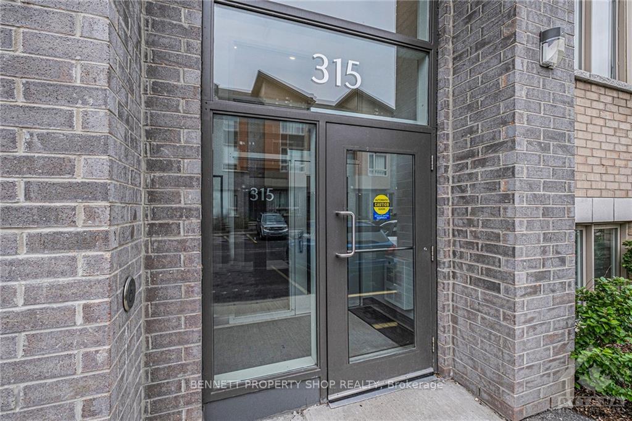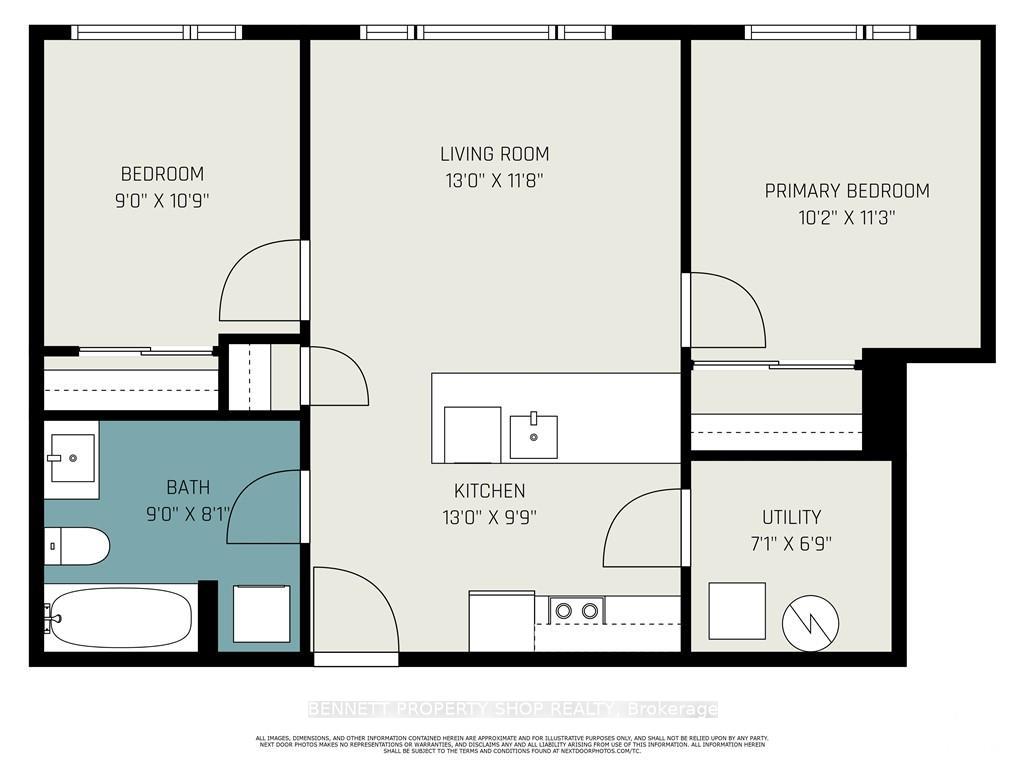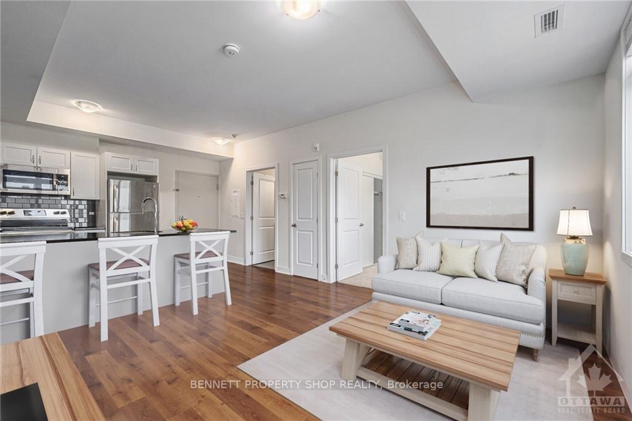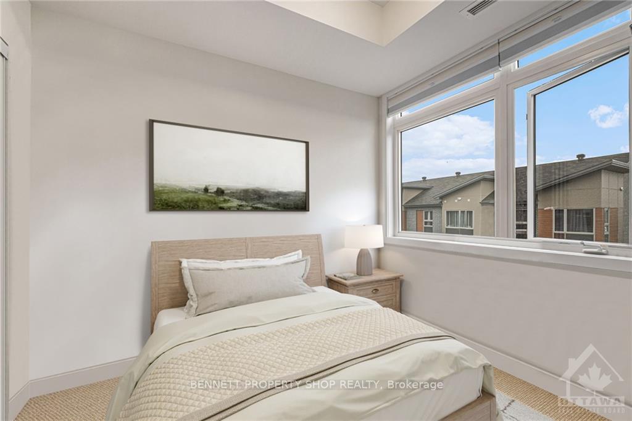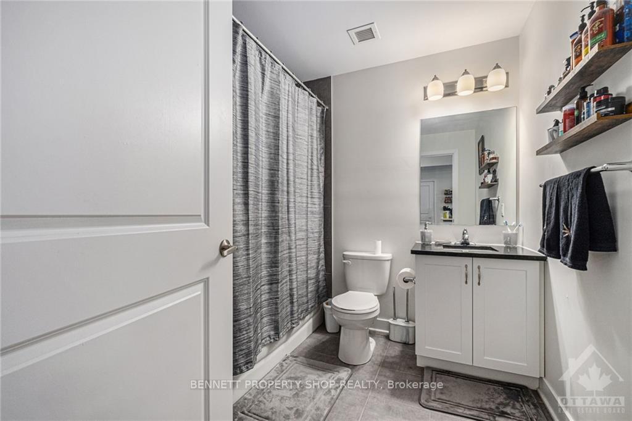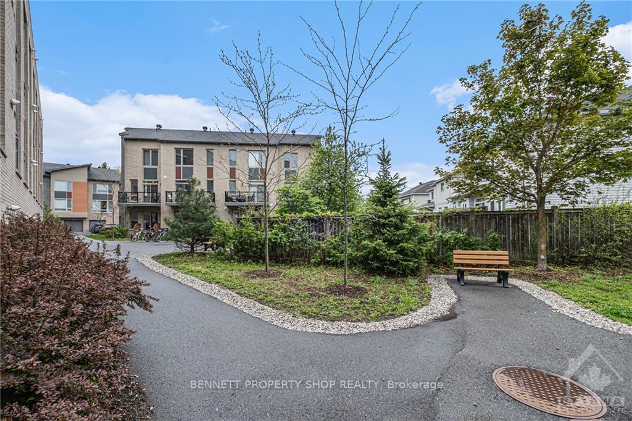$369,900
Available - For Sale
Listing ID: X9519917
315 TERRAVITA PRIVATE , Unit 308, Hunt Club - Windsor Park Village and Are, K1V 2S1, Ontario
| Live life to the fullest in this bright & chic 2-bedroom 1 bath corner end unit on the top floor of this distinctively styled condo. Unbeatable location close to Airport, new LRT stop, Mooney's Bay Beach and South Keys. Quick commute downtown on the Parkway & to Carleton University. The Larkspur model is the largest of the floor plans w/a smart open concept floor plan, 9' Ceilings & big bright west-facing windows to capture maximum sunshine. Bedrooms on either end provide maximum privacy. Quality European styling boasts a white kitchen, granite countertops & ceramic backsplash, plus sit-up Peninsula for casual dining or a quick bite. 4 SS Kitchen appliances & White stacked laundry. Hardwood flooring has a seamless flow from your entrance. Ceramic 4-piece bathroom with granite and ceramic tile. Elevator & wheelchair accessible. Fido will love the welcoming grounds. Rooftop Terrace has amazing views & a BBQ. Parking spot right at the front door. Some photos are digitally enhanced. |
| Price | $369,900 |
| Taxes: | $2458.00 |
| Maintenance Fee: | 388.00 |
| Address: | 315 TERRAVITA PRIVATE , Unit 308, Hunt Club - Windsor Park Village and Are, K1V 2S1, Ontario |
| Province/State: | Ontario |
| Condo Corporation No | CCP10 |
| Level | 3 |
| Unit No | 8 |
| Directions/Cross Streets: | Hunt Club to Downpatrick to Terravita Private |
| Rooms: | 6 |
| Rooms +: | 0 |
| Bedrooms: | 2 |
| Bedrooms +: | 0 |
| Kitchens: | 1 |
| Kitchens +: | 0 |
| Family Room: | N |
| Basement: | None |
| Property Type: | Condo Apt |
| Style: | Apartment |
| Exterior: | Brick, Other |
| Garage Type: | Surface |
| Garage(/Parking)Space: | 0.00 |
| Drive Parking Spaces: | 0 |
| Locker: | Ensuite |
| Pet Permited: | Restrict |
| Approximatly Square Footage: | 600-699 |
| Building Amenities: | Rooftop Deck/Garden, Visitor Parking |
| Property Features: | Park, Public Transit |
| Maintenance: | 388.00 |
| Water Included: | Y |
| Building Insurance Included: | Y |
| Fireplace/Stove: | N |
| Heat Source: | Gas |
| Heat Type: | Forced Air |
| Central Air Conditioning: | Central Air |
| Ensuite Laundry: | Y |
$
%
Years
This calculator is for demonstration purposes only. Always consult a professional
financial advisor before making personal financial decisions.
| Although the information displayed is believed to be accurate, no warranties or representations are made of any kind. |
| BENNETT PROPERTY SHOP REALTY |
|
|

Aneta Andrews
Broker
Dir:
416-576-5339
Bus:
905-278-3500
Fax:
1-888-407-8605
| Virtual Tour | Book Showing | Email a Friend |
Jump To:
At a Glance:
| Type: | Condo - Condo Apt |
| Area: | Ottawa |
| Municipality: | Hunt Club - Windsor Park Village and Are |
| Neighbourhood: | 4807 - Windsor Park Village |
| Style: | Apartment |
| Tax: | $2,458 |
| Maintenance Fee: | $388 |
| Beds: | 2 |
| Baths: | 1 |
| Fireplace: | N |
Locatin Map:
Payment Calculator:

