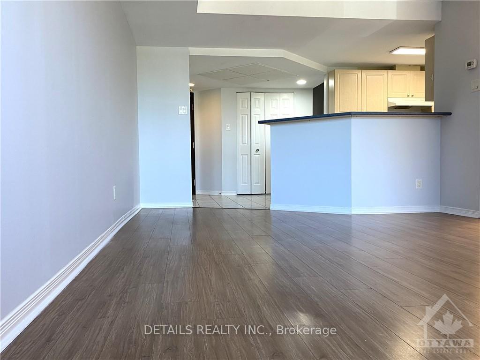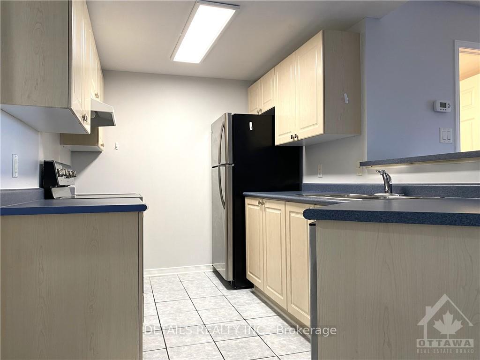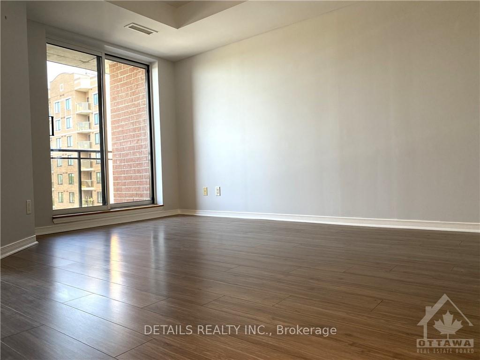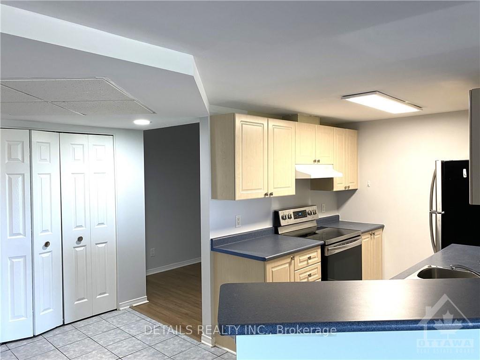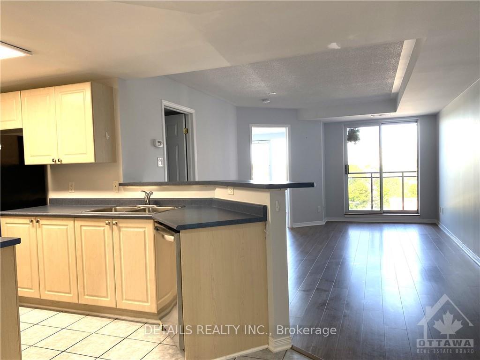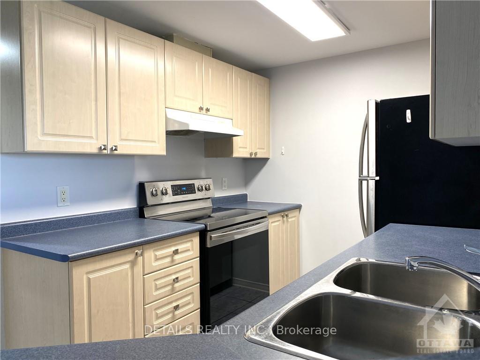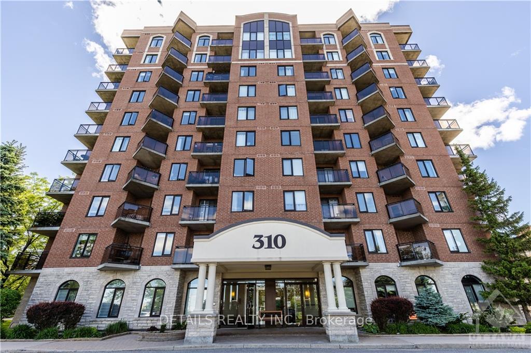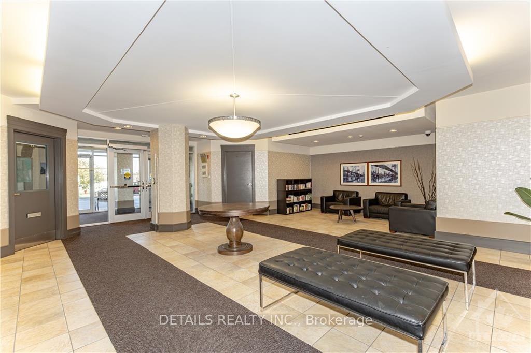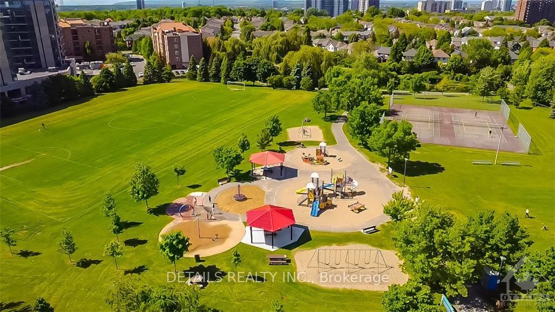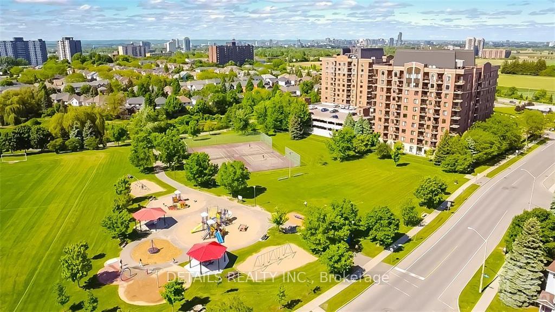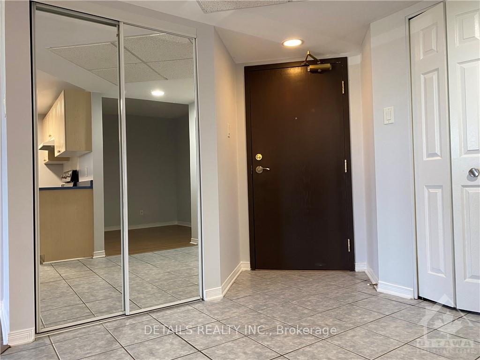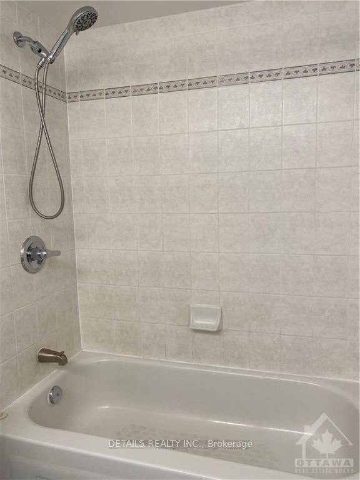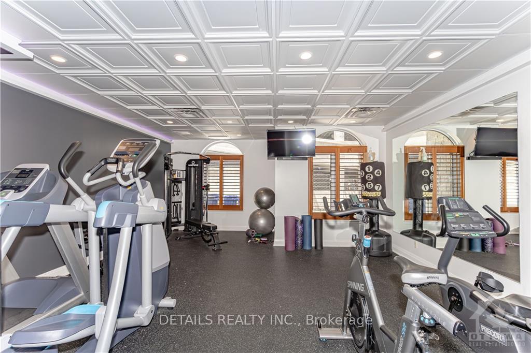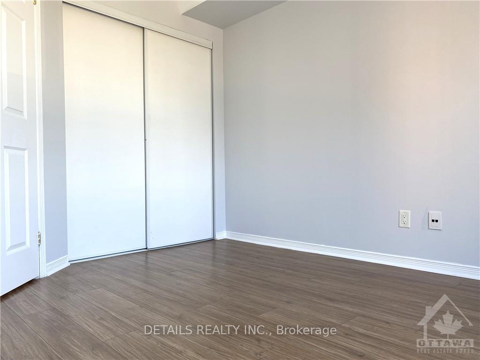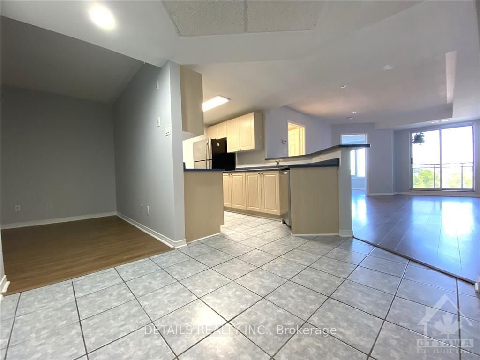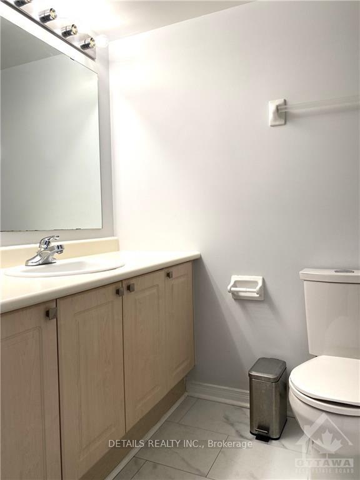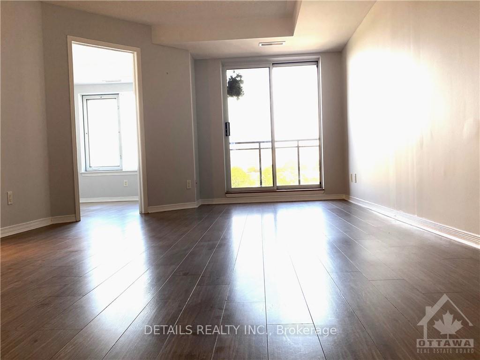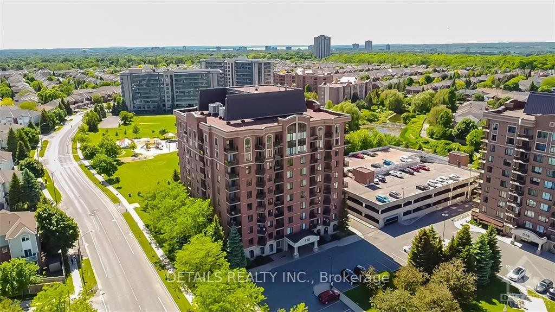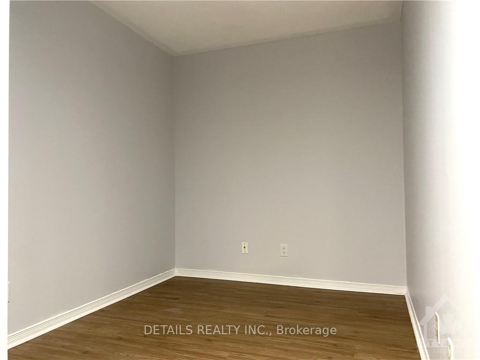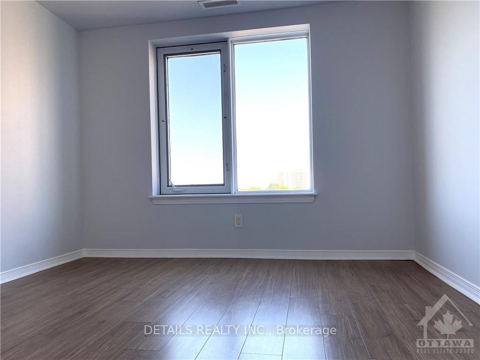$329,900
Available - For Sale
Listing ID: X9520164
310 CENTRAL PARK Dr , Unit 6A, Carlington - Central Park, K2C 4G4, Ontario
| Vacant and Easy to show! Video taken before tenant left. Centrally Located! This lovely and spacious 1 bdrm, 1 bath plus den unit offers open concept living, high end Laminate flooring throughout living, dining rm, bdrm, and den. Kitchen with ample counter space, cabinetries, and breakfast bar, and it opens to spacious living and dining area. Versatile den might be your home office, gym, or guest room. Private balcony off the living area. Condo amenities include a fitness ctr and party room. In unit laundry makes your life easy. One storage locker included. Close to Algonquin College, Carleton U, Civic hospital. Steps to Celebration park, shops, restaurants, transits, bike paths etc. Abundant visitors parking on site and parking often available for rent. Freshly painted 2024, Laundry pair 2023, S/S kitchen appliances 2021., Flooring: Ceramic, Flooring: Laminate |
| Price | $329,900 |
| Taxes: | $2434.00 |
| Maintenance Fee: | 420.56 |
| Address: | 310 CENTRAL PARK Dr , Unit 6A, Carlington - Central Park, K2C 4G4, Ontario |
| Province/State: | Ontario |
| Directions/Cross Streets: | Baseline or Carling Ave->Merivale->Central Park Dr |
| Rooms: | 5 |
| Rooms +: | 0 |
| Bedrooms: | 1 |
| Bedrooms +: | 0 |
| Kitchens: | 1 |
| Kitchens +: | 0 |
| Family Room: | Y |
| Basement: | None |
| Property Type: | Condo Apt |
| Style: | Apartment |
| Exterior: | Brick |
| Garage(/Parking)Space: | 0.00 |
| Pet Permited: | Restrict |
| Building Amenities: | Exercise Room, Tennis Court, Visitor Parking |
| Property Features: | Public Trans, Rec Centre |
| Maintenance: | 420.56 |
| Water Included: | Y |
| Heat Included: | Y |
| Building Insurance Included: | Y |
| Heat Source: | Gas |
| Heat Type: | Forced Air |
| Central Air Conditioning: | Central Air |
| Ensuite Laundry: | Y |
$
%
Years
This calculator is for demonstration purposes only. Always consult a professional
financial advisor before making personal financial decisions.
| Although the information displayed is believed to be accurate, no warranties or representations are made of any kind. |
| DETAILS REALTY INC. |
|
|

Aneta Andrews
Broker
Dir:
416-576-5339
Bus:
905-278-3500
Fax:
1-888-407-8605
| Virtual Tour | Book Showing | Email a Friend |
Jump To:
At a Glance:
| Type: | Condo - Condo Apt |
| Area: | Ottawa |
| Municipality: | Carlington - Central Park |
| Neighbourhood: | 5304 - Central Park |
| Style: | Apartment |
| Tax: | $2,434 |
| Maintenance Fee: | $420.56 |
| Beds: | 1 |
| Baths: | 1 |
Locatin Map:
Payment Calculator:

