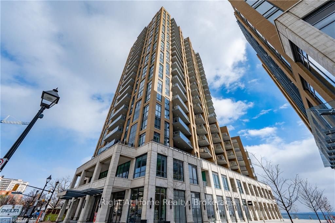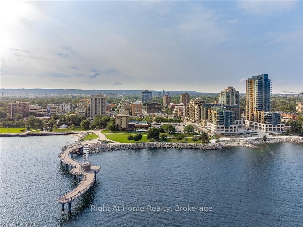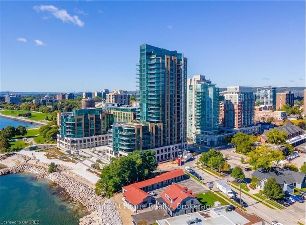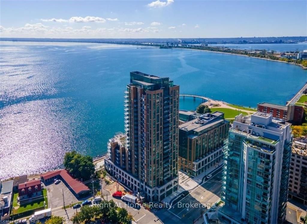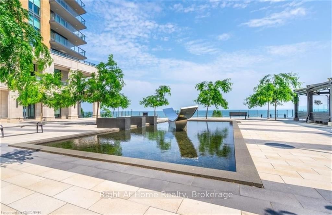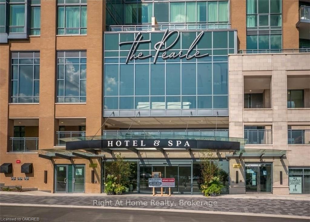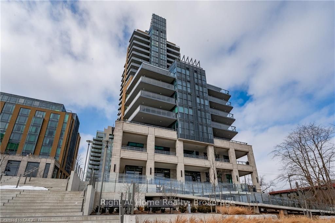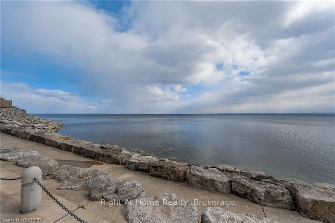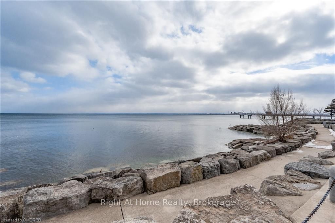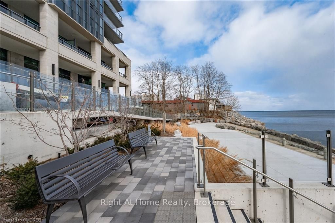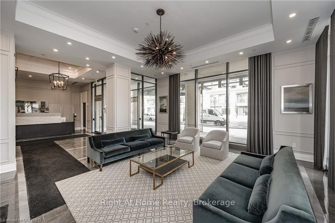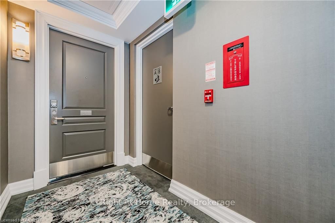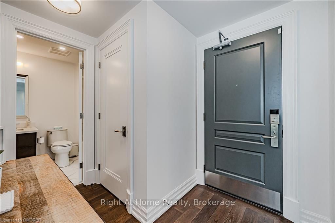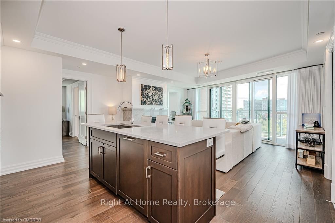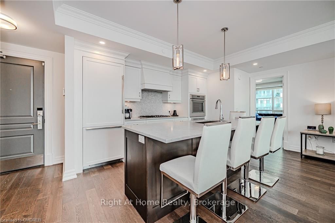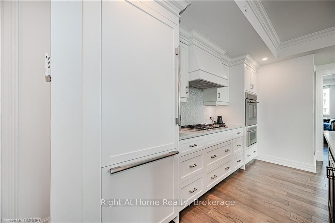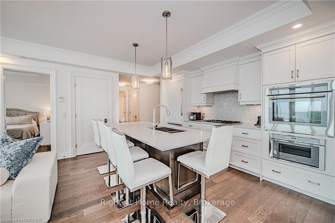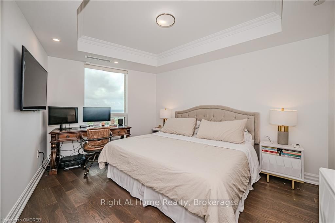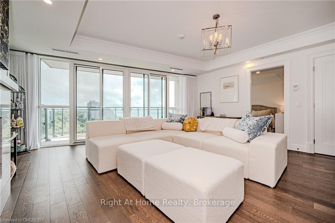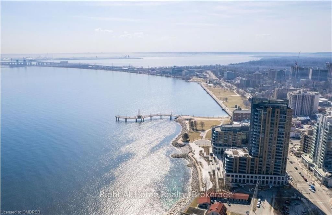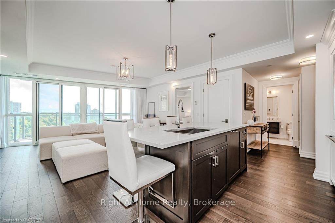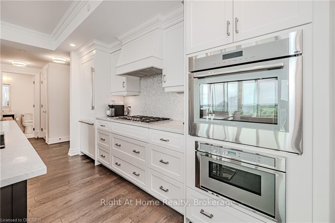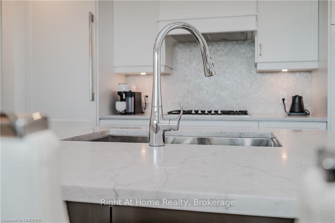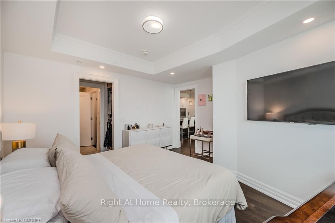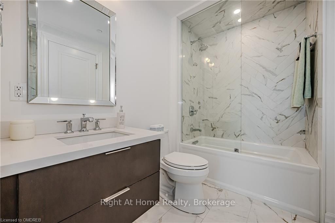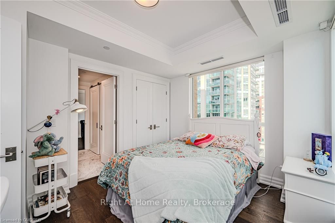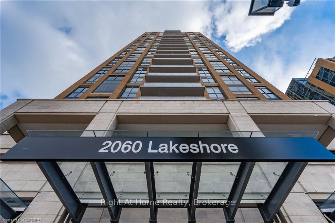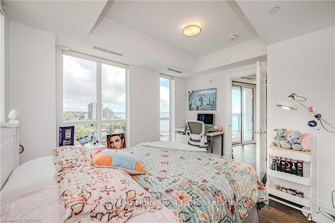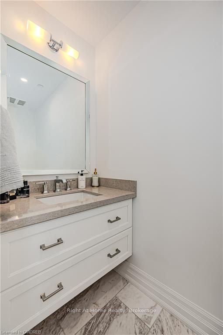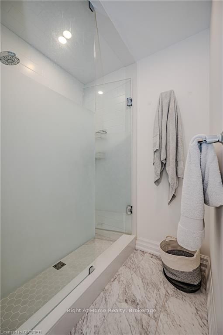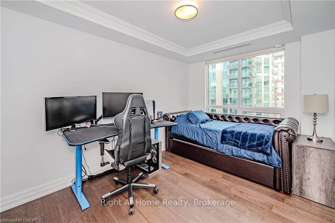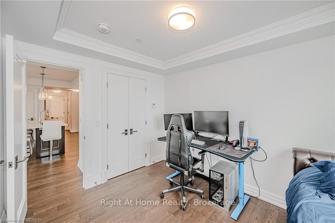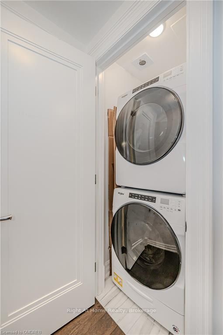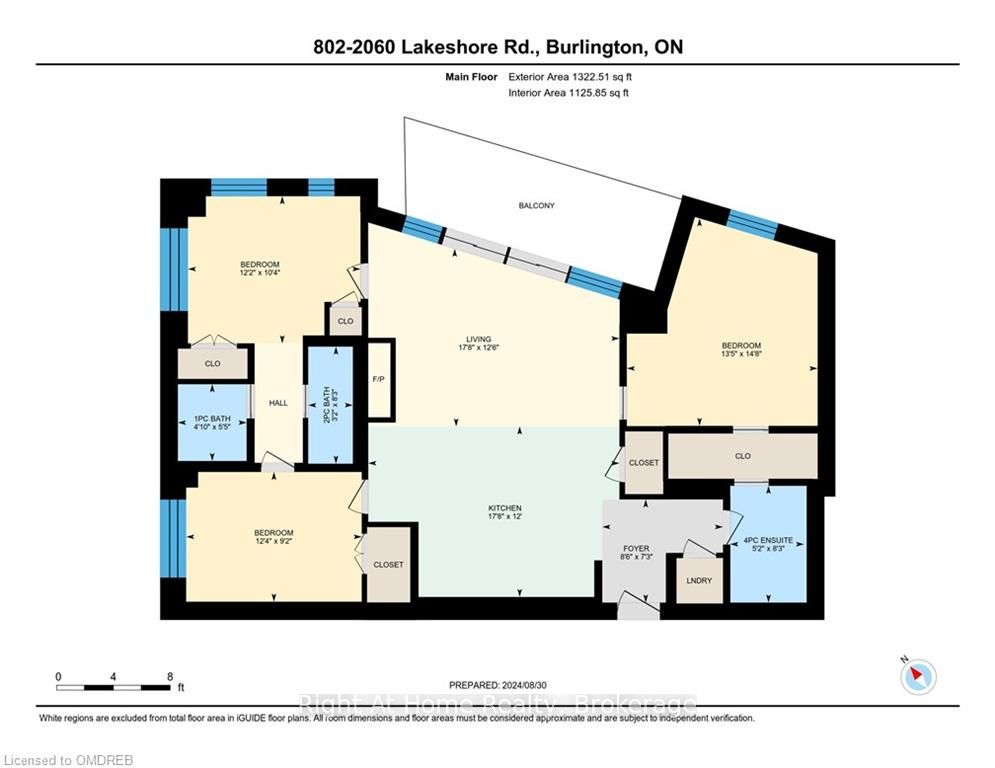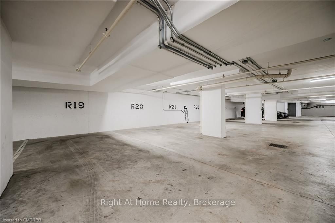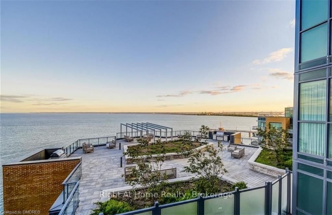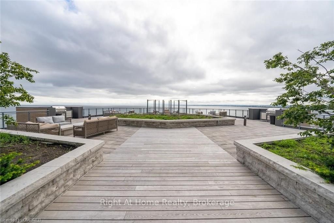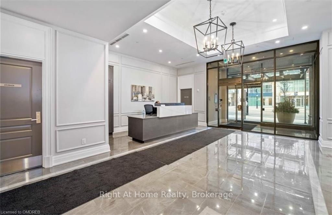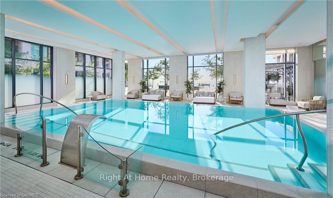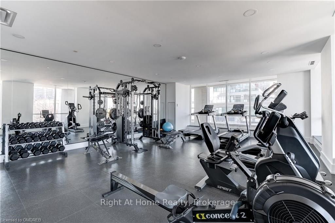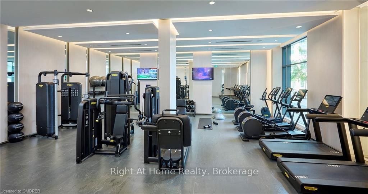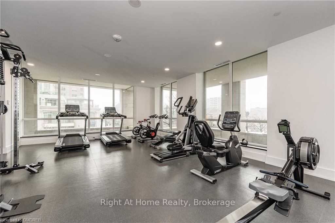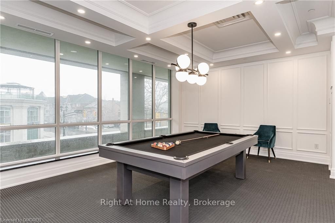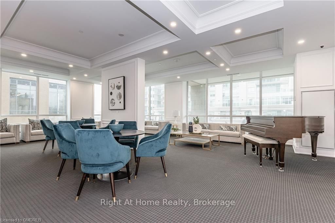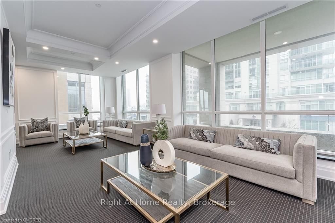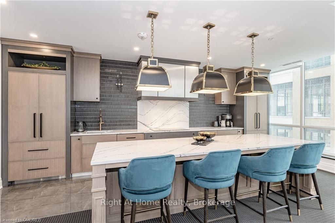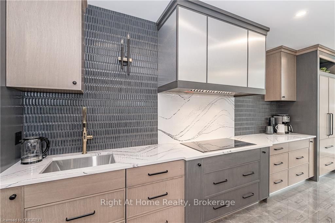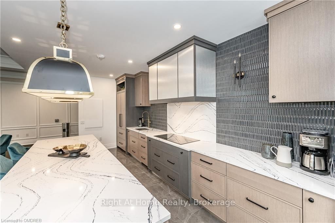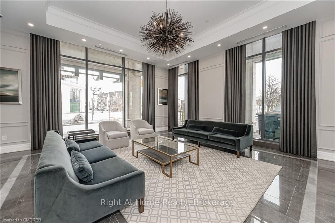$1,649,000
Available - For Sale
Listing ID: W10403857
2060 LAKESHORE Rd , Unit 802, Burlington, L7R 0G2, Ontario
| Experience true luxury living at the prestigious Bridgewater Residences. Become a member of the most sought-after community, enjoying monthly social events and get togethers. This fully upgraded waterfront 1320 sqft corner unit is meticulously designed top to bottom comes with 3 spacious bedrooms & 2 bathrooms, it's sure to meet all your expectations. The expansive and relaxing open-concept living space, kitchen and dining area are enhanced by a custom gas fireplace and over sized windows that provide ample of natural light. Balcony offers north/east views of the waterfront with morning sunshine and gas hookups for BBQ/firepit/heater. The condo includes a large primary bedroom with a fully upgraded en-suite bathroom featuring heated floors and a walk-in closet. Come and experience resort-style living that comes with 24-hour concierge service, fitness facility, entertaining lounge, 8th-floor rooftop patio, access to the indoor pool, spa and 5* restaurants at the adjacent boutique Pearl Hotel. Also includes 2 side-by-side underground parking spaces as well as a storage locker at the same level as parking. Book your showing today and don't miss this opportunity. |
| Price | $1,649,000 |
| Taxes: | $8382.74 |
| Assessment: | $913000 |
| Assessment Year: | 2024 |
| Maintenance Fee: | 1647.76 |
| Address: | 2060 LAKESHORE Rd , Unit 802, Burlington, L7R 0G2, Ontario |
| Province/State: | Ontario |
| Condo Corporation No | Unkno |
| Level | Cal |
| Unit No | Call |
| Locker No | P4 - |
| Directions/Cross Streets: | Lakeshore Rd. east of Brant St. |
| Rooms: | 7 |
| Rooms +: | 0 |
| Bedrooms: | 3 |
| Bedrooms +: | 0 |
| Kitchens: | 1 |
| Kitchens +: | 0 |
| Approximatly Age: | 0-5 |
| Property Type: | Condo Apt |
| Style: | Other |
| Exterior: | Brick, Stone |
| Garage Type: | Underground |
| Garage(/Parking)Space: | 2.00 |
| Drive Parking Spaces: | 0 |
| Park #1 | |
| Parking Spot: | P4 - |
| Exposure: | E |
| Balcony: | Open |
| Locker: | Owned |
| Pet Permited: | Restrict |
| Approximatly Age: | 0-5 |
| Approximatly Square Footage: | 1200-1399 |
| Building Amenities: | Concierge, Games Room, Gym, Outdoor Pool, Party/Meeting Room, Rooftop Deck/Garden |
| Property Features: | Hospital |
| Maintenance: | 1647.76 |
| CAC Included: | Y |
| Water Included: | Y |
| Common Elements Included: | Y |
| Heat Included: | Y |
| Parking Included: | Y |
| Building Insurance Included: | Y |
| Fireplace/Stove: | Y |
| Heat Source: | Gas |
| Heat Type: | Forced Air |
| Central Air Conditioning: | Central Air |
| Ensuite Laundry: | Y |
| Elevator Lift: | N |
$
%
Years
This calculator is for demonstration purposes only. Always consult a professional
financial advisor before making personal financial decisions.
| Although the information displayed is believed to be accurate, no warranties or representations are made of any kind. |
| Right At Home Realty, Brokerage |
|
|

Aneta Andrews
Broker
Dir:
416-576-5339
Bus:
905-278-3500
Fax:
1-888-407-8605
| Virtual Tour | Book Showing | Email a Friend |
Jump To:
At a Glance:
| Type: | Condo - Condo Apt |
| Area: | Halton |
| Municipality: | Burlington |
| Neighbourhood: | Brant |
| Style: | Other |
| Approximate Age: | 0-5 |
| Tax: | $8,382.74 |
| Maintenance Fee: | $1,647.76 |
| Beds: | 3 |
| Baths: | 2 |
| Garage: | 2 |
| Fireplace: | Y |
Locatin Map:
Payment Calculator:

