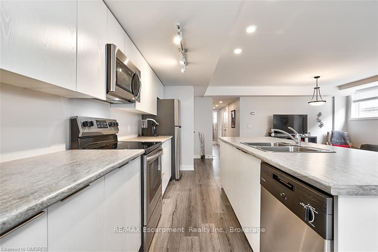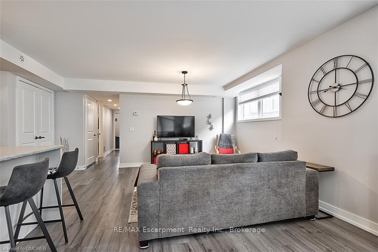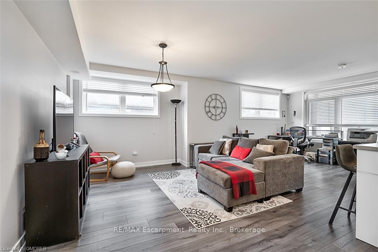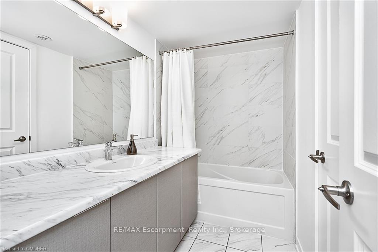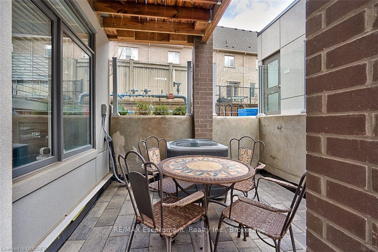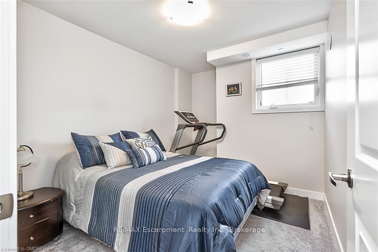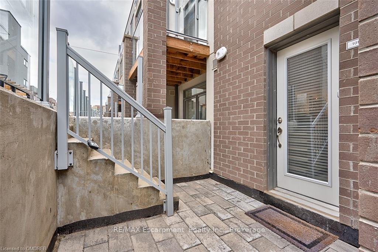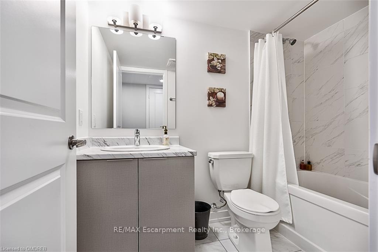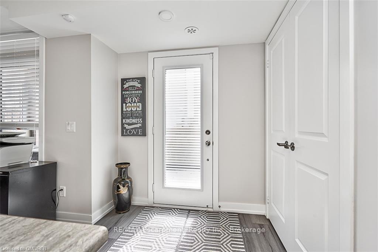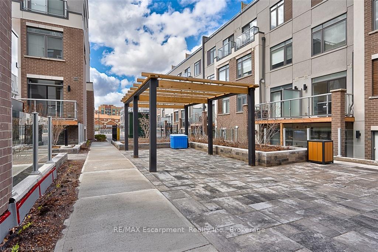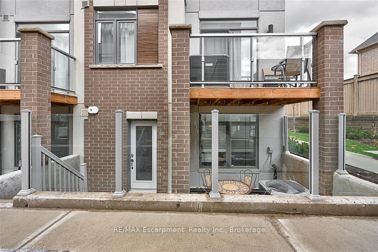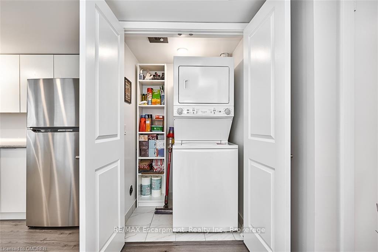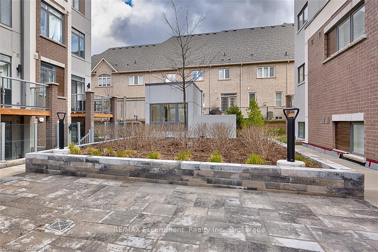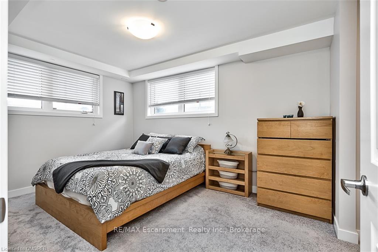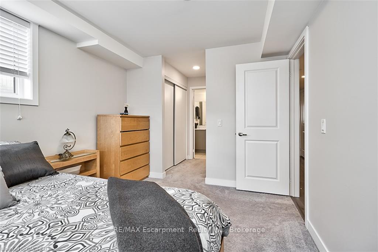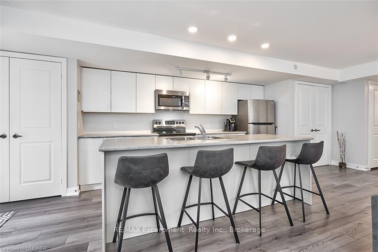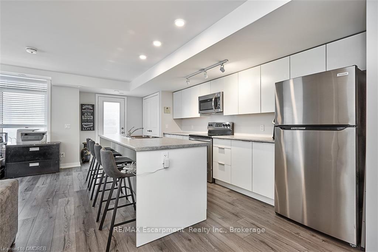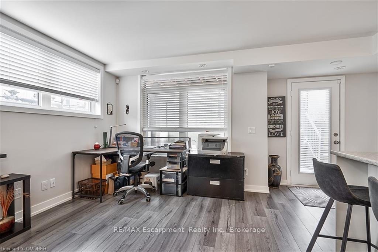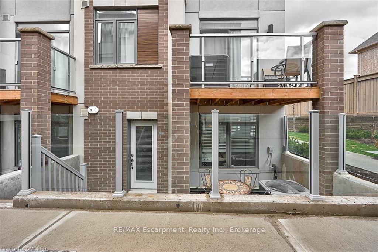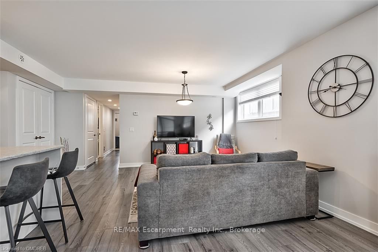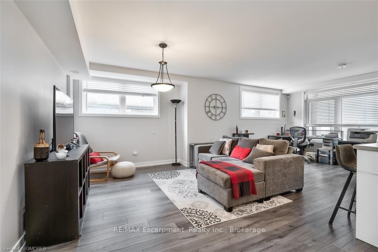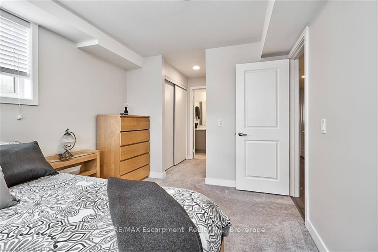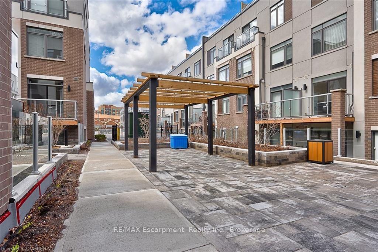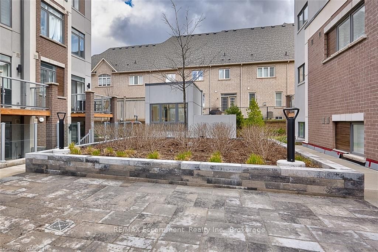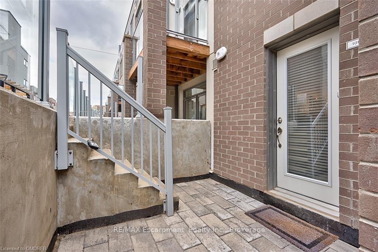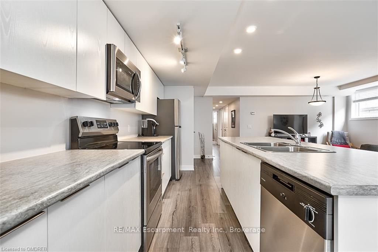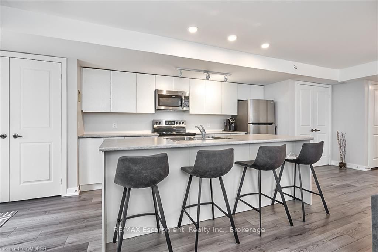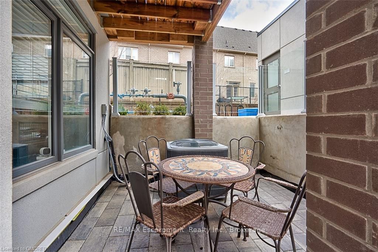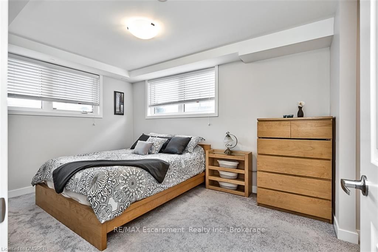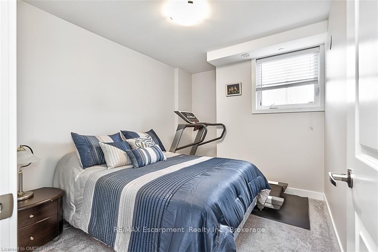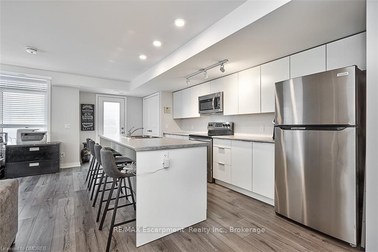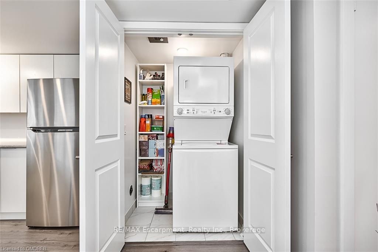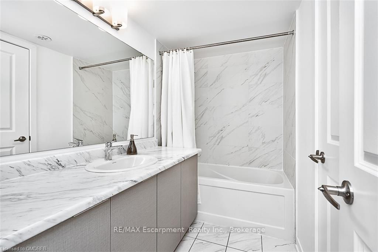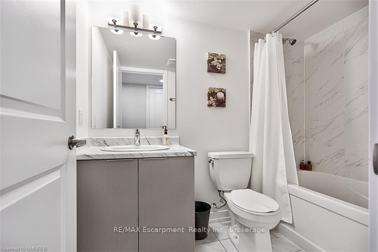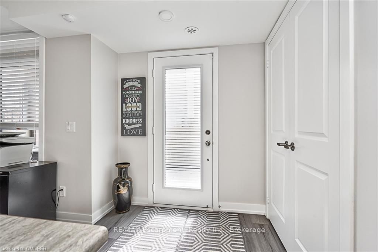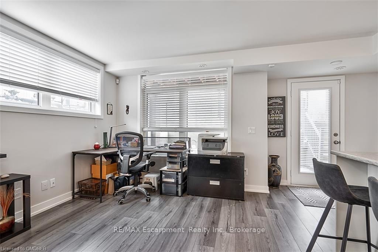$739,000
Available - For Sale
Listing ID: W10403586
3058 SIXTH Line , Unit 101, Oakville, L6M 1P8, Ontario
| Modern Condo With 2 Bedrooms, 2 Bathrooms. Commute With Ease With Quick Access To Highways And Enjoy The Outdoors With Area Sports Parks, Playground, And Splash Pad. Enjoy Upscale Living In This Immaculately Maintained Unit (Like New) With Gorgeous Wide Plank Floors, Sleek Kitchen And Bathrooms Plus 9' Ceilings All Set In Lush Treed Grounds. Kitchen Provides Contemporary White Cabinetry With A Large Island, Stainless Steel Appliances And A Dining Area. The Kitchen Is Open To The Living Area, A Casual Yet Elegant Space To Relax And Entertain. The Primary Bedroom Is Bright And Spacious With Large Windows That Provides Loads Of Natural Light , Generous Sized Walk-In Closets And A Well Appointed 4-Piece Ensuite Bathroom. An Additional Spacious Bedroom, A 4-Piece Main Bathroom Plus In-Suite Laundry Complete This Unit. Secure Underground Parking. A Fabulous Location To Call Home With Exceptional Schools, Area Parks, Shopping And Dining Minutes Away. |
| Price | $739,000 |
| Taxes: | $3103.69 |
| Assessment: | $390000 |
| Assessment Year: | 2024 |
| Maintenance Fee: | 331.00 |
| Address: | 3058 SIXTH Line , Unit 101, Oakville, L6M 1P8, Ontario |
| Province/State: | Ontario |
| Condo Corporation No | Unkno |
| Level | Cal |
| Unit No | Call |
| Locker No | 32 |
| Directions/Cross Streets: | Dundas to Sixth line |
| Rooms: | 8 |
| Rooms +: | 0 |
| Bedrooms: | 2 |
| Bedrooms +: | 0 |
| Kitchens: | 1 |
| Kitchens +: | 0 |
| Basement: | None |
| Approximatly Age: | 0-5 |
| Property Type: | Condo Townhouse |
| Style: | Stacked Townhse |
| Exterior: | Stone, Stucco/Plaster |
| Garage Type: | Underground |
| Garage(/Parking)Space: | 0.00 |
| Drive Parking Spaces: | 1 |
| Park #1 | |
| Parking Spot: | 46 |
| Exposure: | E |
| Balcony: | Open |
| Locker: | Owned |
| Pet Permited: | Restrict |
| Approximatly Age: | 0-5 |
| Approximatly Square Footage: | 1000-1199 |
| Property Features: | Hospital |
| Maintenance: | 331.00 |
| Common Elements Included: | Y |
| Parking Included: | Y |
| Building Insurance Included: | Y |
| Fireplace/Stove: | N |
| Heat Source: | Gas |
| Heat Type: | Forced Air |
| Central Air Conditioning: | Central Air |
| Elevator Lift: | N |
$
%
Years
This calculator is for demonstration purposes only. Always consult a professional
financial advisor before making personal financial decisions.
| Although the information displayed is believed to be accurate, no warranties or representations are made of any kind. |
| RE/MAX Escarpment Realty Inc., Brokerage |
|
|

Aneta Andrews
Broker
Dir:
416-576-5339
Bus:
905-278-3500
Fax:
1-888-407-8605
| Book Showing | Email a Friend |
Jump To:
At a Glance:
| Type: | Condo - Condo Townhouse |
| Area: | Halton |
| Municipality: | Oakville |
| Neighbourhood: | 1008 - GO Glenorchy |
| Style: | Stacked Townhse |
| Approximate Age: | 0-5 |
| Tax: | $3,103.69 |
| Maintenance Fee: | $331 |
| Beds: | 2 |
| Baths: | 2 |
| Fireplace: | N |
Locatin Map:
Payment Calculator:

