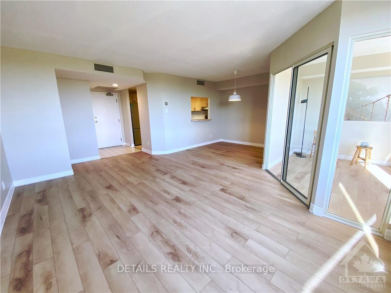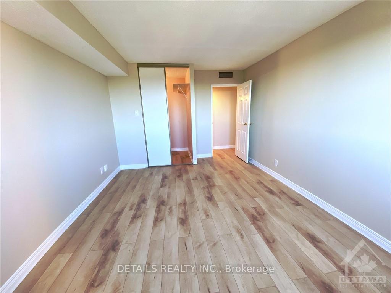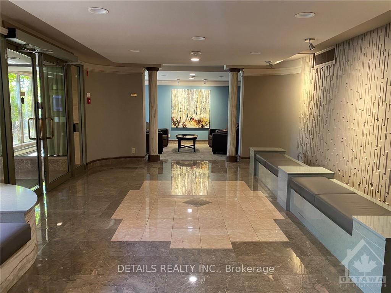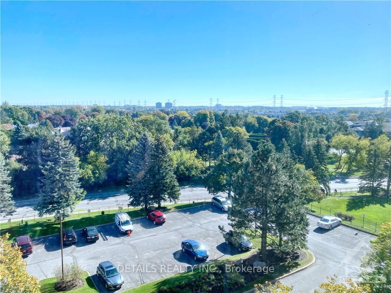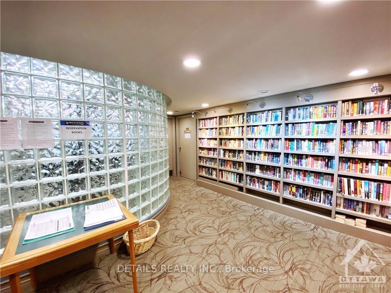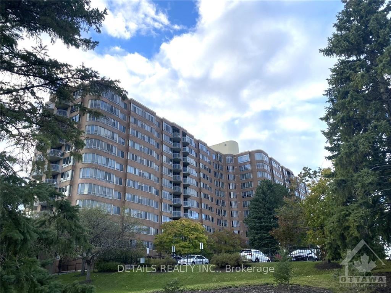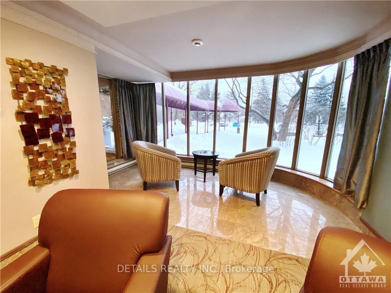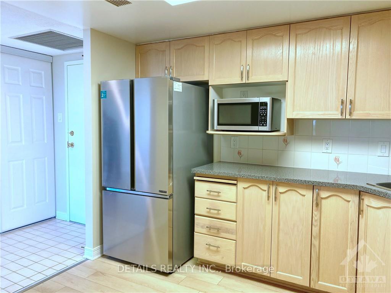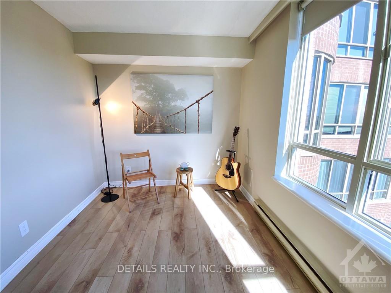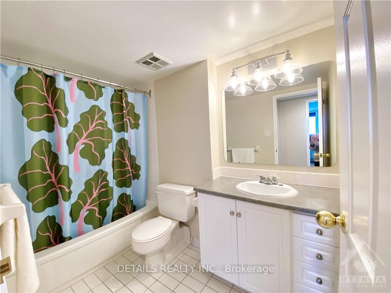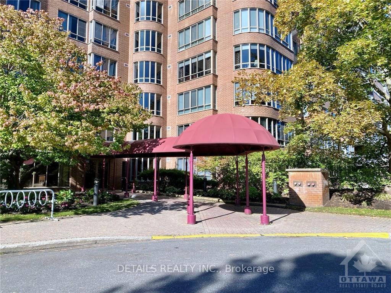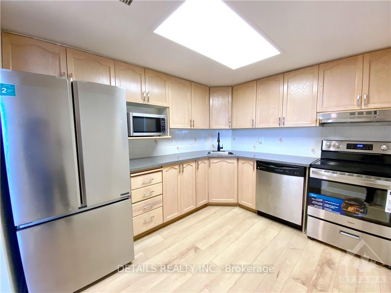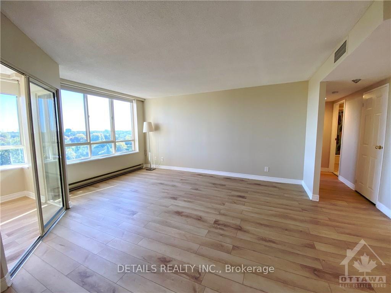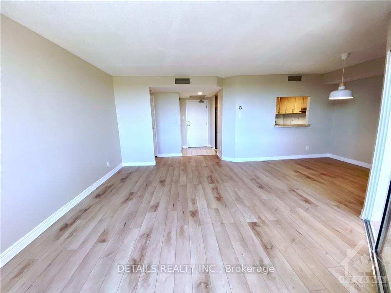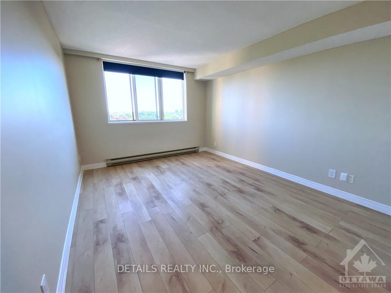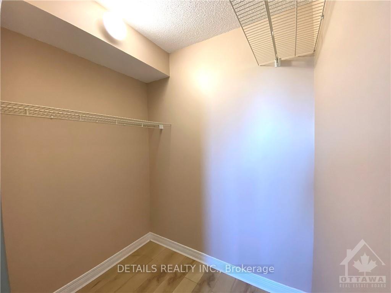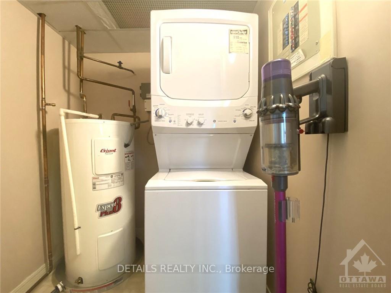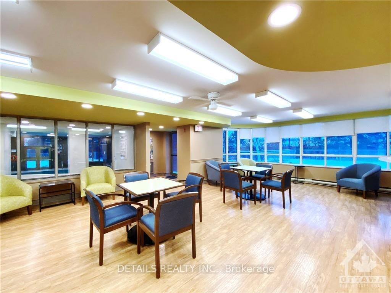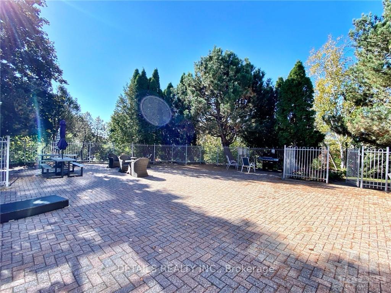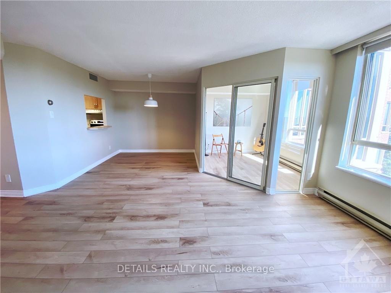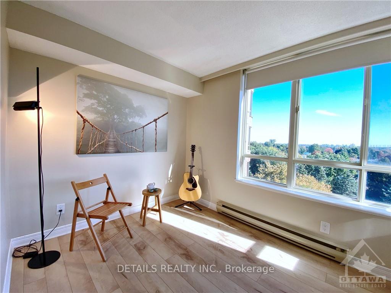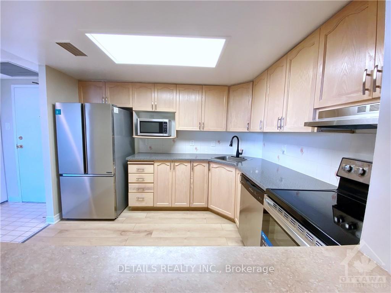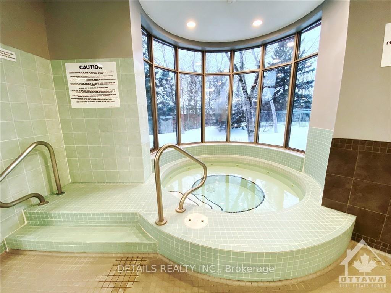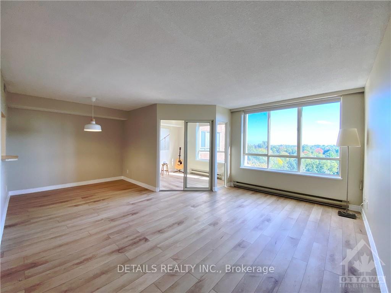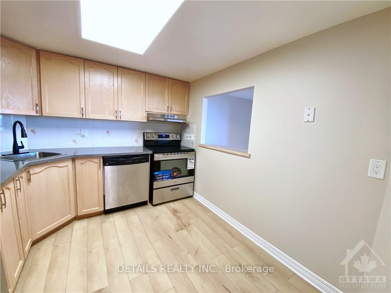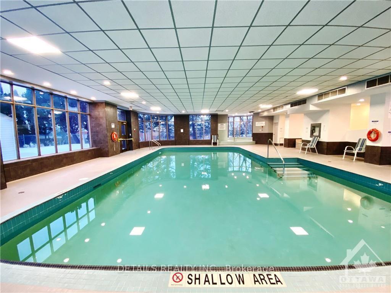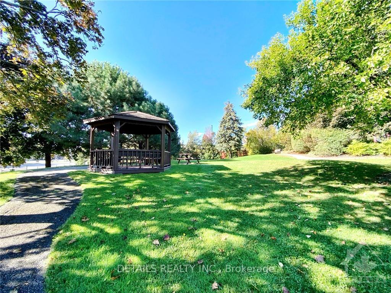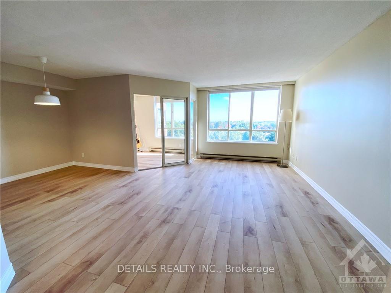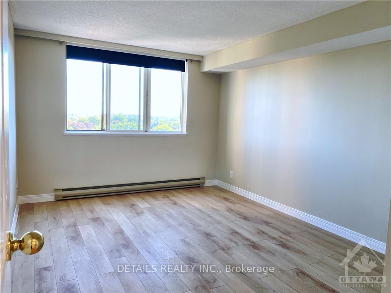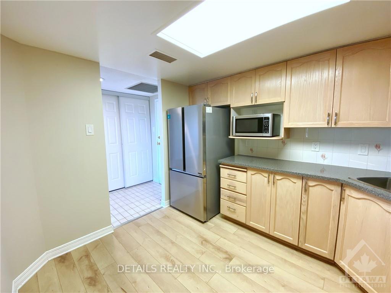$419,900
Available - For Sale
Listing ID: X9521522
100 GRANT CARMAN Dr , Unit 709, Cityview - Parkwoods Hills - Rideau Shor, K2E 8B8, Ontario
| Flooring: Vinyl, This highly sought, resort style condominium boasts beautiful landscaping is sitting on 4 acres well private parks. Unit is located on the 7th floor with views facing east over the neighbourhood of Borden Farm. This spacious 1 bedroom + Den Unit features in-suite laundry, upgrade: brand new fridge, stove, microwaves and flooring, has been freshly painted. The amenities are endless within the condominium featuring an indoor pool, whirlpool, sauna, library, party room, patio, exercise room and common room all conveniently situated on the main floor. Plenty of visitor parking spots would make your family members and friends life much easier when they visit you. A private fenced BBQ patio is a great place to reunite your friends at summer times. Parking and Storage Locker included, Merivale High School with International Baccalaureate (IB) Programme is just steps away. A walking distance to Costco, restaurants, stores Fresh(Asian market), Transit, shopping. Easy to show and move-in ready., Flooring: Ceramic |
| Price | $419,900 |
| Taxes: | $3115.00 |
| Maintenance Fee: | 586.00 |
| Address: | 100 GRANT CARMAN Dr , Unit 709, Cityview - Parkwoods Hills - Rideau Shor, K2E 8B8, Ontario |
| Province/State: | Ontario |
| Directions/Cross Streets: | From Merivale go east on Viewmount and Left at Grant Carman, Condo is on your left. Visitor parking |
| Rooms: | 9 |
| Rooms +: | 1 |
| Bedrooms: | 1 |
| Bedrooms +: | 0 |
| Kitchens: | 1 |
| Kitchens +: | 0 |
| Family Room: | Y |
| Basement: | None |
| Property Type: | Condo Apt |
| Style: | Apartment |
| Exterior: | Brick, Concrete |
| Garage Type: | Underground |
| Garage(/Parking)Space: | 1.00 |
| Pet Permited: | Restrict |
| Building Amenities: | Exercise Room, Indoor Pool, Party/Meeting Room, Sauna |
| Property Features: | Park, Public Transit, Rec Centre |
| Maintenance: | 586.00 |
| Water Included: | Y |
| Building Insurance Included: | Y |
| Heat Source: | Electric |
| Heat Type: | Baseboard |
| Central Air Conditioning: | Central Air |
| Ensuite Laundry: | Y |
$
%
Years
This calculator is for demonstration purposes only. Always consult a professional
financial advisor before making personal financial decisions.
| Although the information displayed is believed to be accurate, no warranties or representations are made of any kind. |
| DETAILS REALTY INC. |
|
|

Aneta Andrews
Broker
Dir:
416-576-5339
Bus:
905-278-3500
Fax:
1-888-407-8605
| Book Showing | Email a Friend |
Jump To:
At a Glance:
| Type: | Condo - Condo Apt |
| Area: | Ottawa |
| Municipality: | Cityview - Parkwoods Hills - Rideau Shor |
| Neighbourhood: | 7202 - Borden Farm/Stewart Farm/Carleton Hei |
| Style: | Apartment |
| Tax: | $3,115 |
| Maintenance Fee: | $586 |
| Beds: | 1 |
| Baths: | 1 |
| Garage: | 1 |
Locatin Map:
Payment Calculator:

