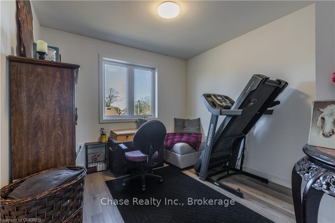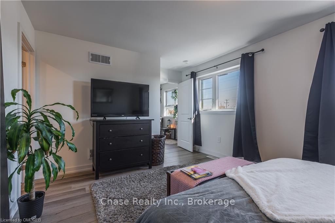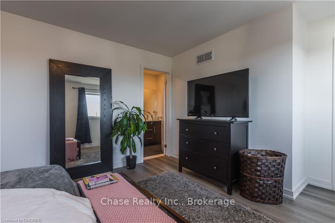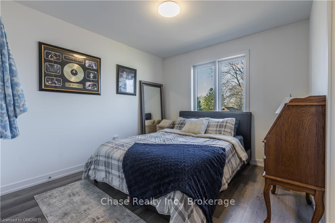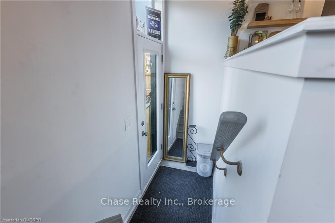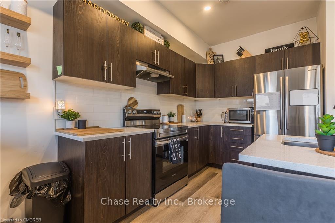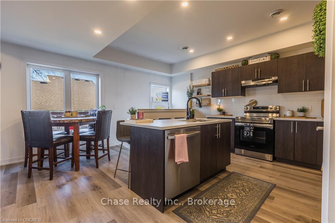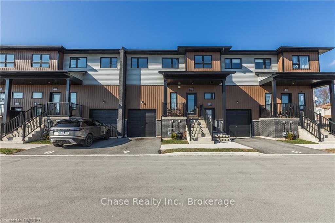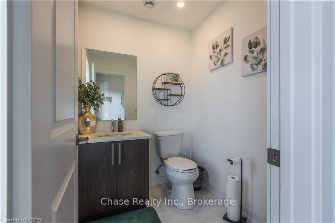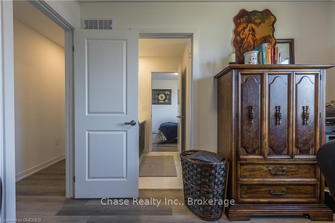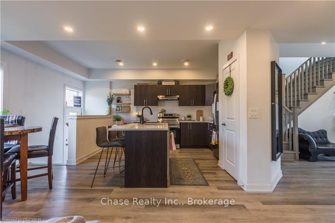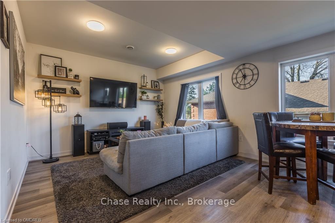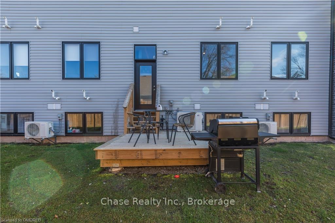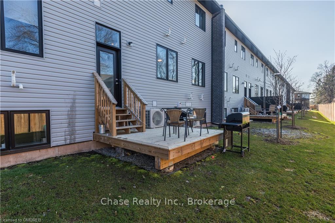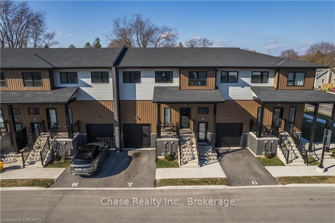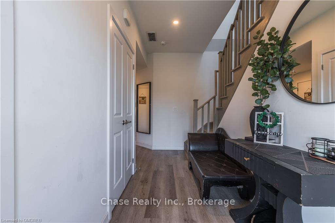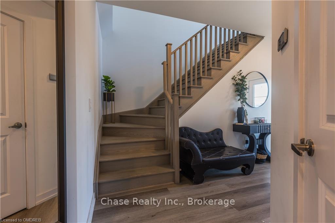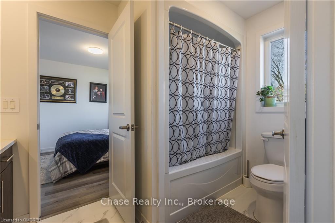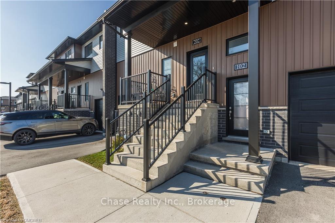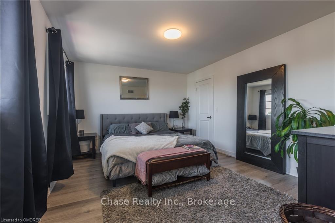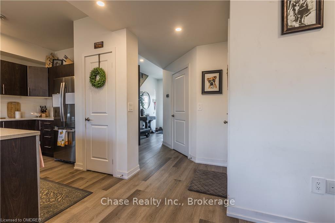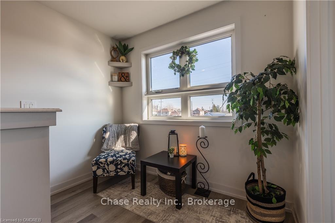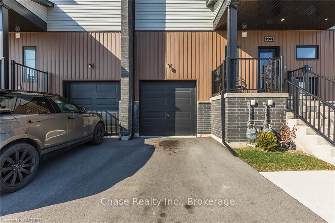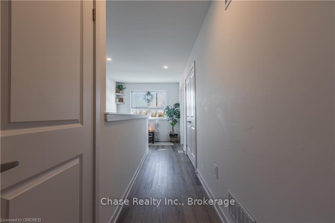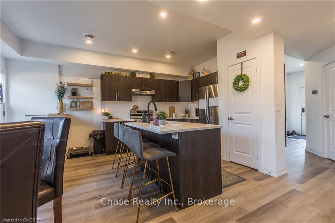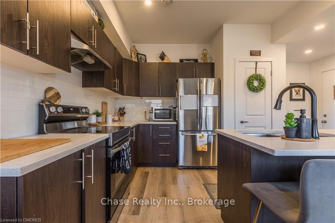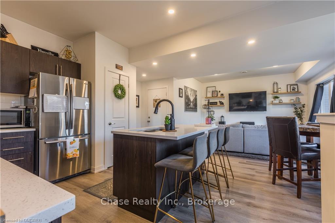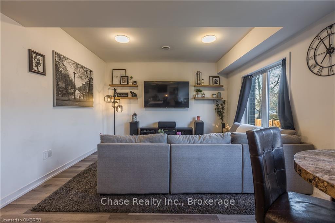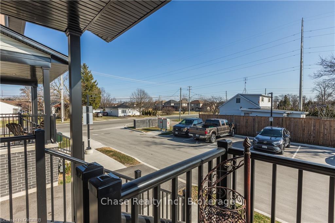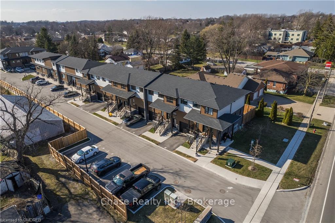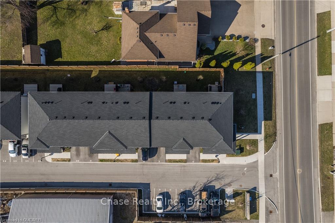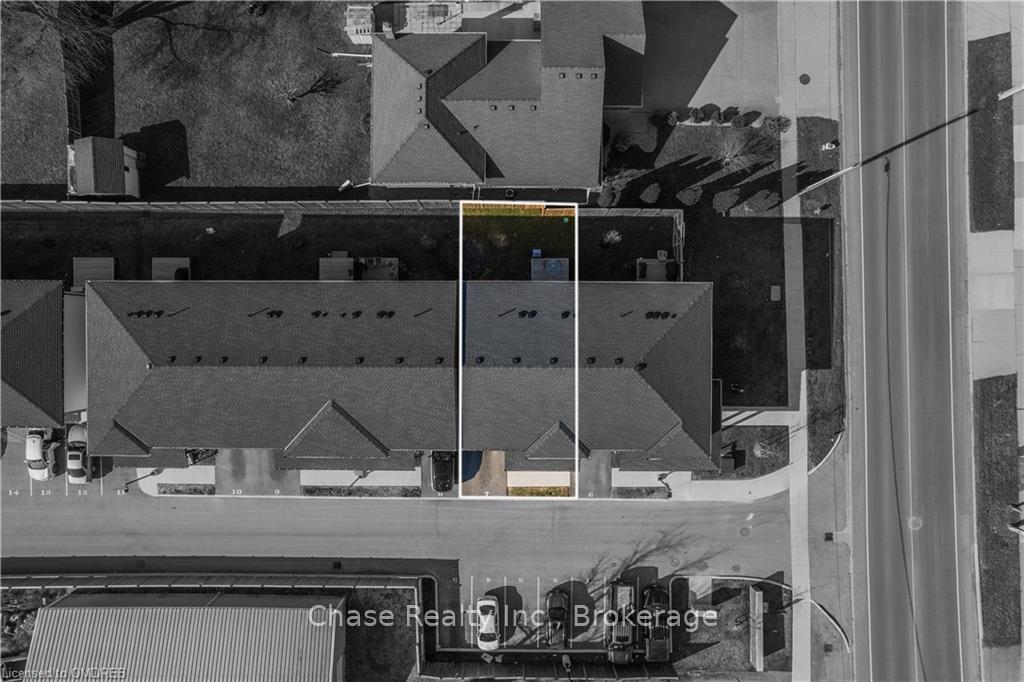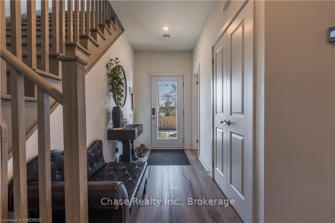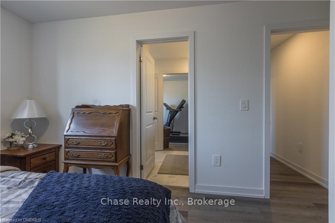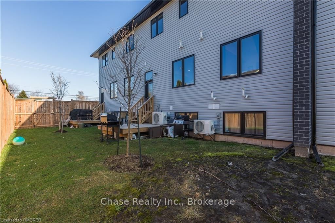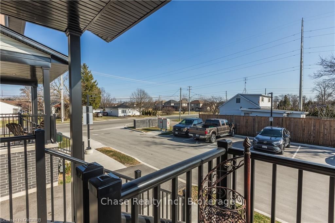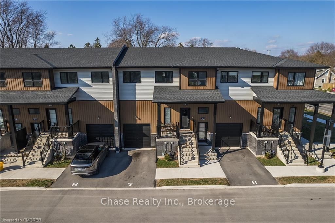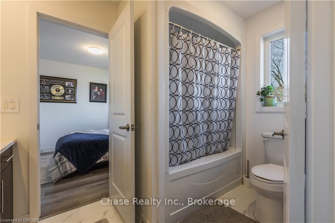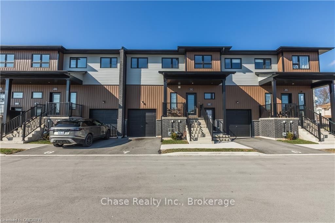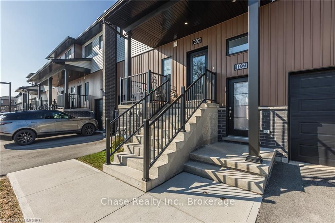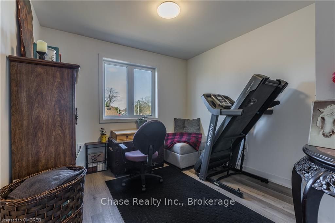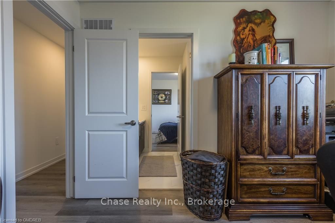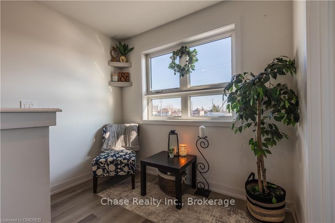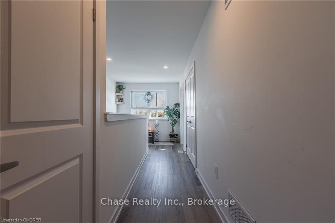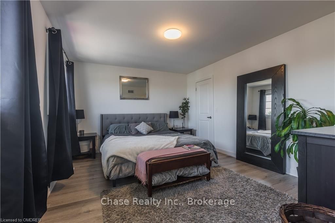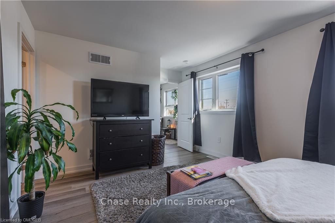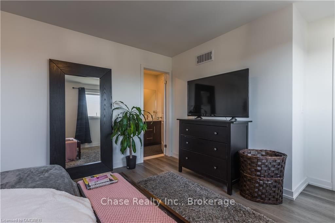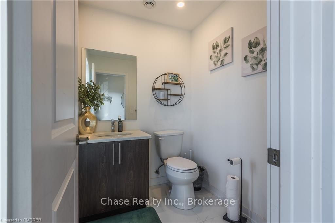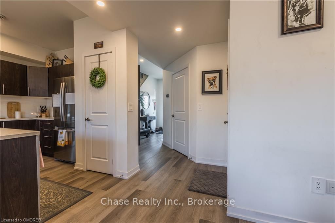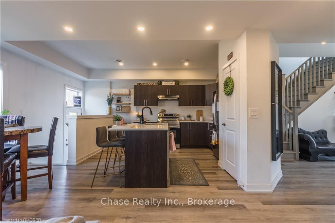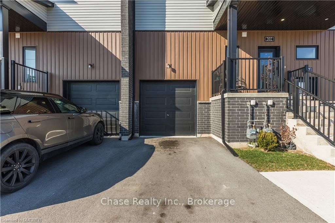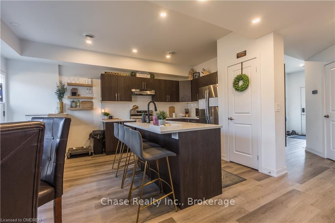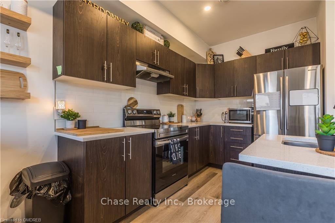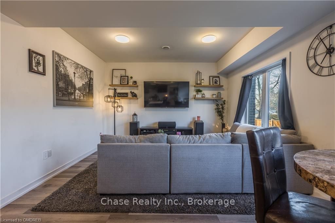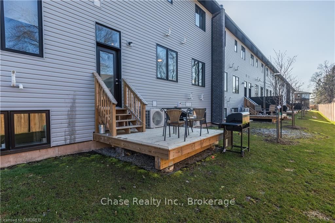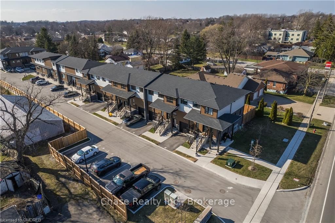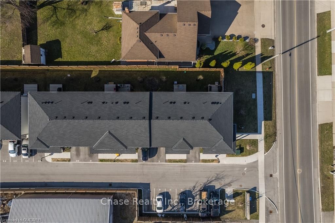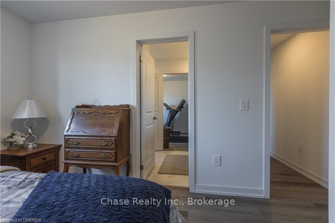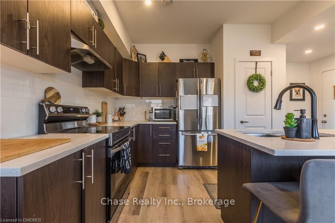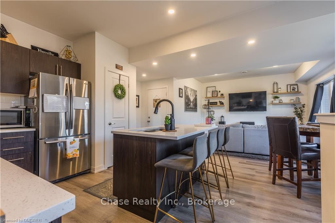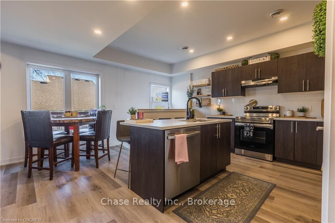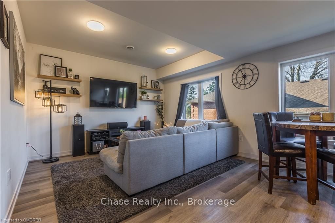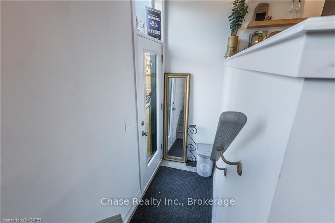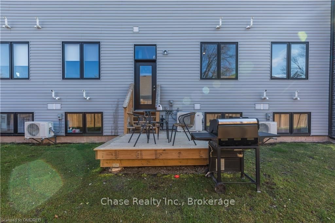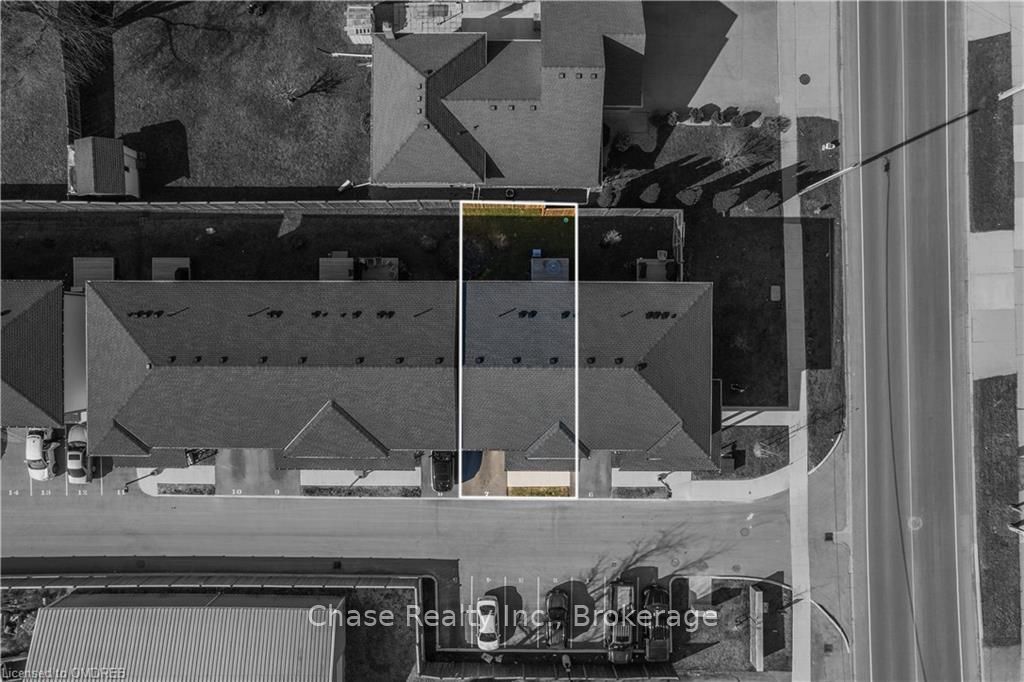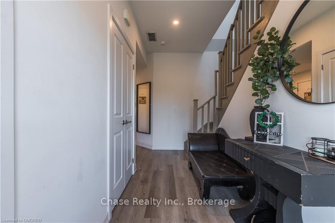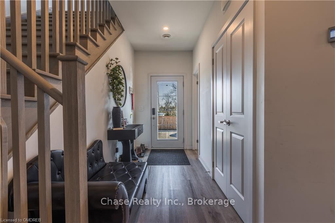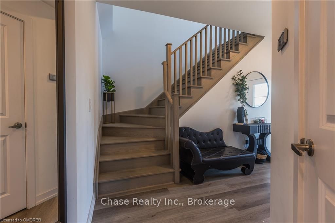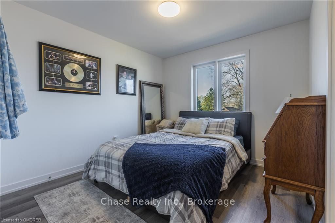$624,990
Available - For Sale
Listing ID: X10403470
6591 MONTROSE Rd , Unit 202, Niagara Falls, L2H 1M3, Ontario
| Welcome to 202 - 6591 Montrose Road! This beautiful upper level townhome begins with a spacious front entrance that leads into a modern open concept living room, dining room and kitchen. The tall ceilings, pot lights, and large windows allows an ample amount of sunlight to the kitchen and living areas. The backyard deck is accessed directly off the kitchen which has new stainless steel appliances, a large pantry along with plenty of counter and cupboard space. Upstairs you will find all 3 bedrooms as well as the upstairs laundry. The primary bedroom has a walk-in closet and ensuite with double sinks and linen closet. The two additional bedrooms share a four piece Jack and Jill bathroom. This home only gets better being near shopping, major highways and very low condo fees that include lawn maintenance, landscaping, snow removal and private garbage removal. Book your private viewing today! |
| Price | $624,990 |
| Taxes: | $4326.60 |
| Assessment: | $262000 |
| Assessment Year: | 2022 |
| Maintenance Fee: | 297.22 |
| Address: | 6591 MONTROSE Rd , Unit 202, Niagara Falls, L2H 1M3, Ontario |
| Province/State: | Ontario |
| Condo Corporation No | Unkno |
| Level | Cal |
| Unit No | Call |
| Directions/Cross Streets: | Lundy's Lane to Montrose Road |
| Rooms: | 8 |
| Rooms +: | 0 |
| Bedrooms: | 3 |
| Bedrooms +: | 0 |
| Kitchens: | 1 |
| Kitchens +: | 0 |
| Basement: | None |
| Approximatly Age: | 0-5 |
| Property Type: | Condo Townhouse |
| Style: | 2-Storey |
| Exterior: | Alum Siding, Board/Batten |
| Garage Type: | Attached |
| Garage(/Parking)Space: | 1.00 |
| Drive Parking Spaces: | 1 |
| Exposure: | E |
| Balcony: | None |
| Locker: | None |
| Pet Permited: | Restrict |
| Approximatly Age: | 0-5 |
| Approximatly Square Footage: | 1600-1799 |
| Building Amenities: | Visitor Parking |
| Property Features: | Golf, Hospital |
| Maintenance: | 297.22 |
| Common Elements Included: | Y |
| Building Insurance Included: | Y |
| Fireplace/Stove: | N |
| Heat Type: | Forced Air |
| Central Air Conditioning: | Central Air |
| Elevator Lift: | N |
$
%
Years
This calculator is for demonstration purposes only. Always consult a professional
financial advisor before making personal financial decisions.
| Although the information displayed is believed to be accurate, no warranties or representations are made of any kind. |
| Chase Realty Inc., Brokerage |
|
|

Aneta Andrews
Broker
Dir:
416-576-5339
Bus:
905-278-3500
Fax:
1-888-407-8605
| Book Showing | Email a Friend |
Jump To:
At a Glance:
| Type: | Condo - Condo Townhouse |
| Area: | Niagara |
| Municipality: | Niagara Falls |
| Neighbourhood: | 218 - West Wood |
| Style: | 2-Storey |
| Approximate Age: | 0-5 |
| Tax: | $4,326.6 |
| Maintenance Fee: | $297.22 |
| Beds: | 3 |
| Baths: | 3 |
| Garage: | 1 |
| Fireplace: | N |
Locatin Map:
Payment Calculator:

