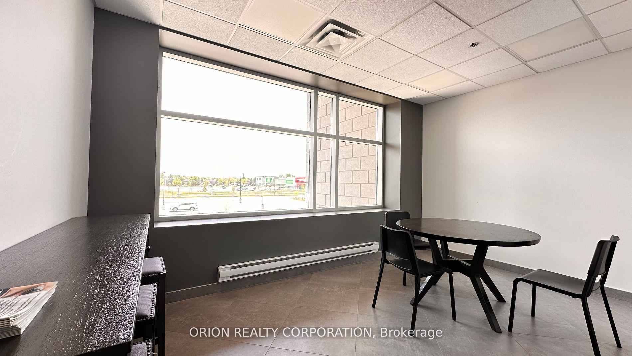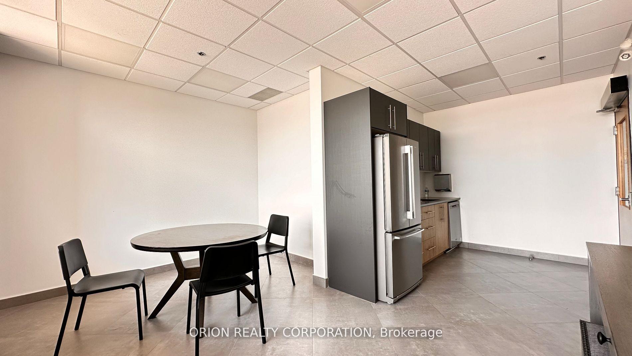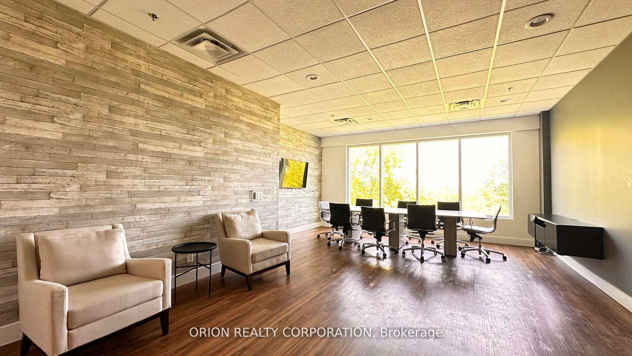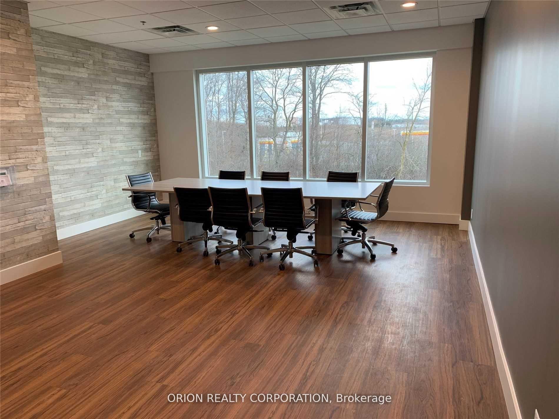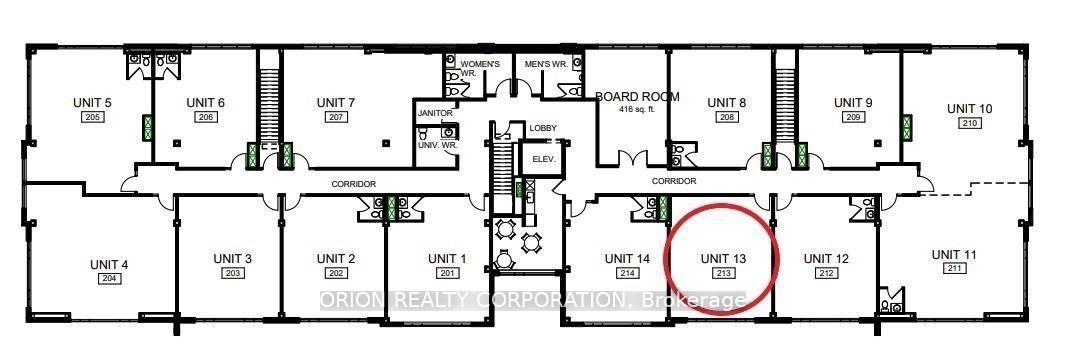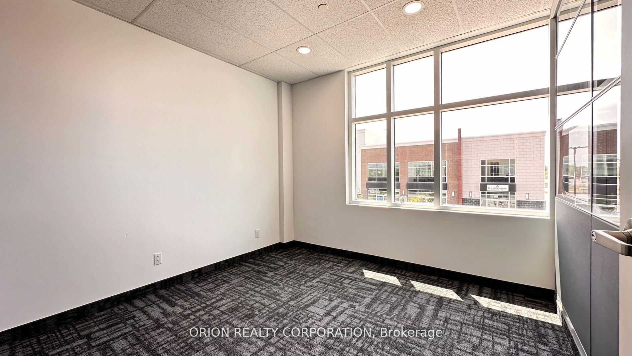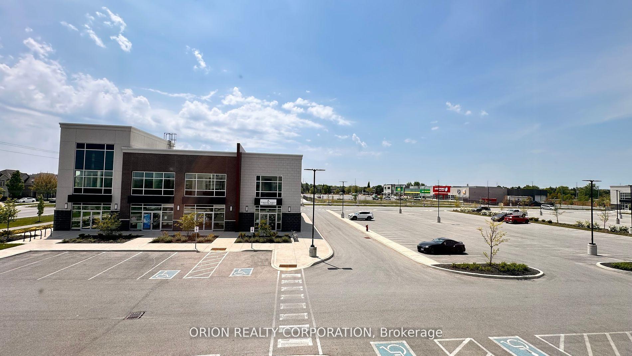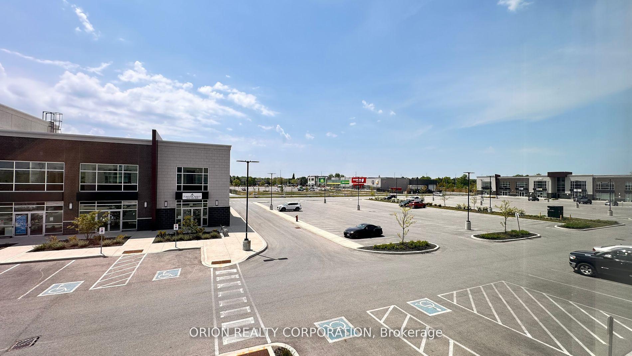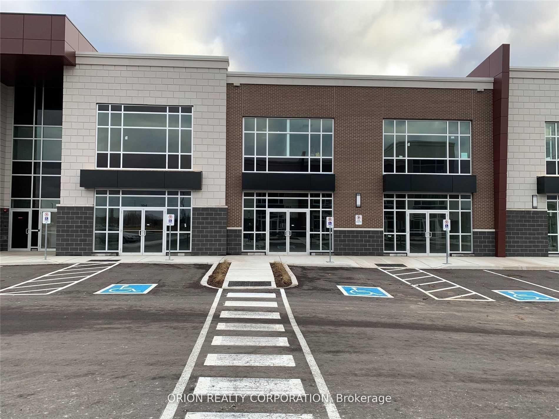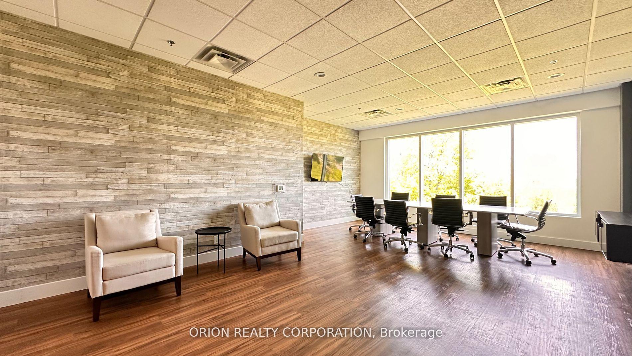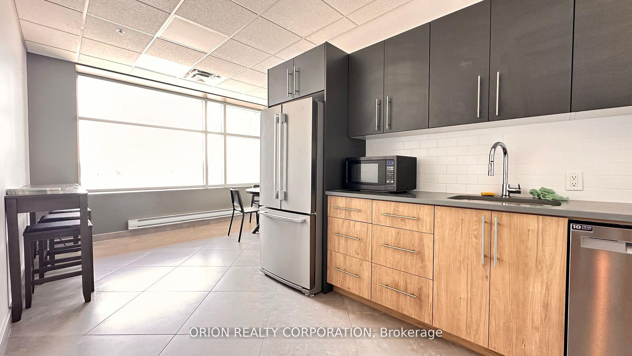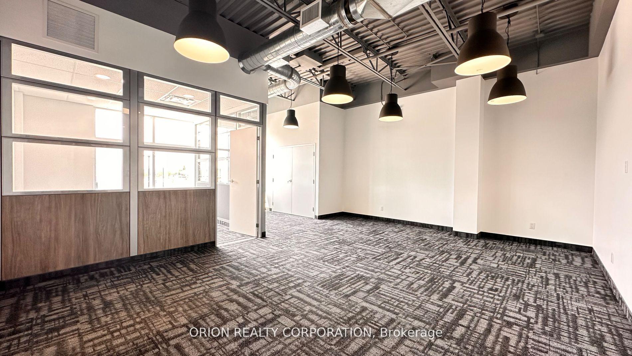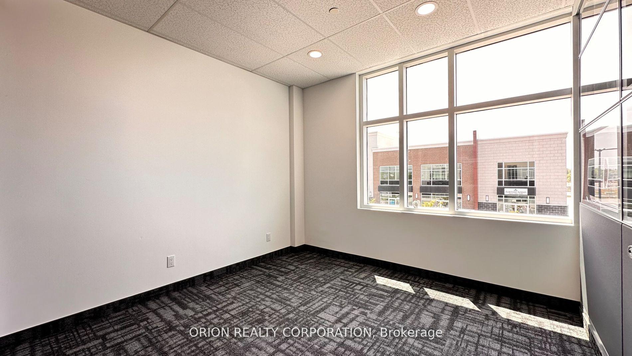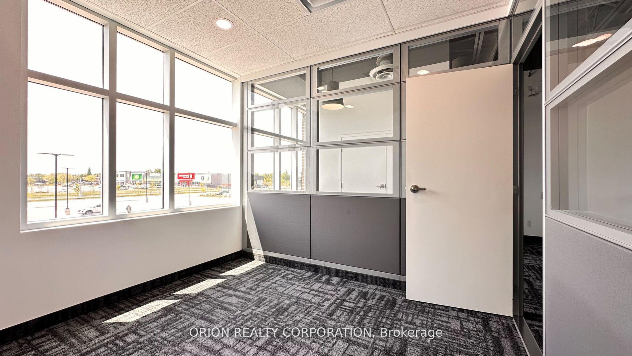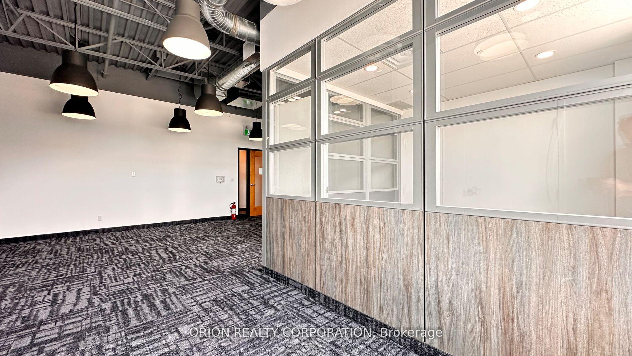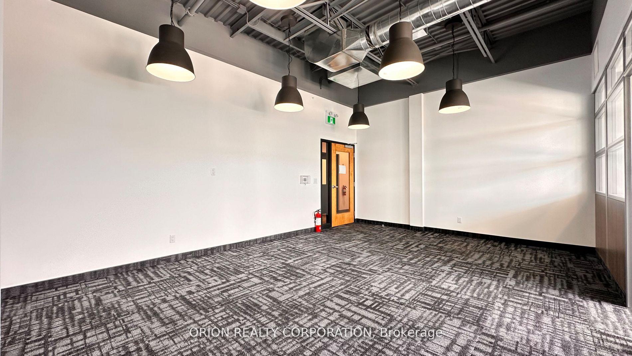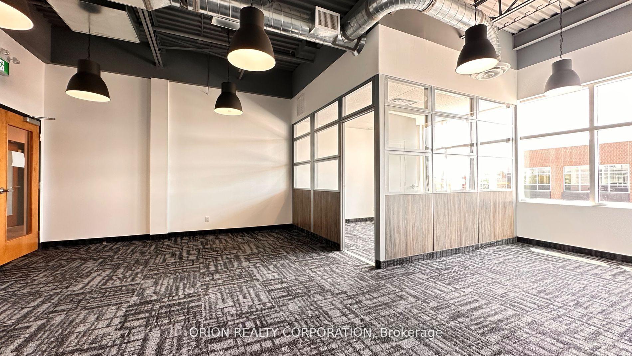$525,000
Available - For Sale
Listing ID: W9363671
3465 Rebecca St , Unit 213, Oakville, L6L 0H3, Ontario
| Turn Key, Finished Unit, Private Office, Great Loc'n W Ample Parking & Great Visib. Many Uses Avail. Excl Opportunity In A Boutique Office Condo Plaza. Mins Away From Qew, Surr By Ind, Retail And Upscale Residential. Across The Street From Burloak Marketplace On A Busy Street (Near 20,000 Car/Day). Building Includes Use Of 416 Sq Ft Boardroom, 242 Sq Ft Kitchen, & Washrooms (Plus In-Unit Rough-In Kitch/Bath). Near Retail, Grocery, Pharmacy, Gym, Daycare Etc. |
| Extras: Newer Comm Unit With Many Uses, Financial, Consultants,Law, Accounting Etc. $190K Avg HouseholdIncome, 12' Ceilings, Lots Of Natural Light. Unit Facing Parking 4 Extra Visibility. Will ConsiderReasonable Offers. |
| Price | $525,000 |
| Taxes: | $4263.01 |
| Tax Type: | Annual |
| Occupancy by: | Vacant |
| Address: | 3465 Rebecca St , Unit 213, Oakville, L6L 0H3, Ontario |
| Apt/Unit: | 213 |
| Postal Code: | L6L 0H3 |
| Province/State: | Ontario |
| Legal Description: | Hscp 742 Level 2 Unit 13 |
| Directions/Cross Streets: | Rebecca Street/Burloak Drive |
| Category: | Office |
| Use: | Professional Office |
| Building Percentage: | N |
| Total Area: | 707.00 |
| Total Area Code: | Sq Ft |
| Office/Appartment Area: | 606 |
| Office/Appartment Area Code: | Sq Ft |
| Industrial Area: | 0 |
| Office/Appartment Area Code: | Sq Ft |
| Retail Area: | 0 |
| Retail Area Code: | Sq Ft |
| Sprinklers: | Y |
| Heat Type: | Gas Forced Air Closd |
| Central Air Conditioning: | Y |
| Elevator Lift: | Public |
| Sewers: | San Avail |
| Water: | Municipal |
$
%
Years
This calculator is for demonstration purposes only. Always consult a professional
financial advisor before making personal financial decisions.
| Although the information displayed is believed to be accurate, no warranties or representations are made of any kind. |
| ORION REALTY CORPORATION |
|
|

Aneta Andrews
Broker
Dir:
416-576-5339
Bus:
905-278-3500
Fax:
1-888-407-8605
| Book Showing | Email a Friend |
Jump To:
At a Glance:
| Type: | Com - Office |
| Area: | Halton |
| Municipality: | Oakville |
| Neighbourhood: | Bronte West |
| Tax: | $4,263.01 |
Locatin Map:
Payment Calculator:

