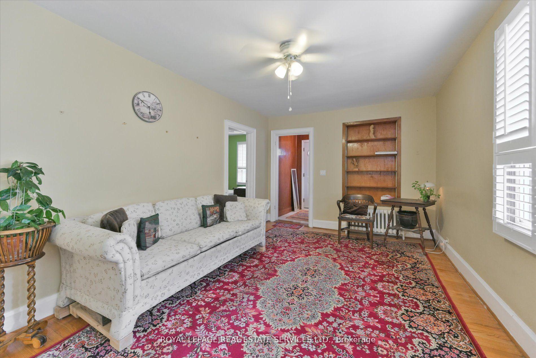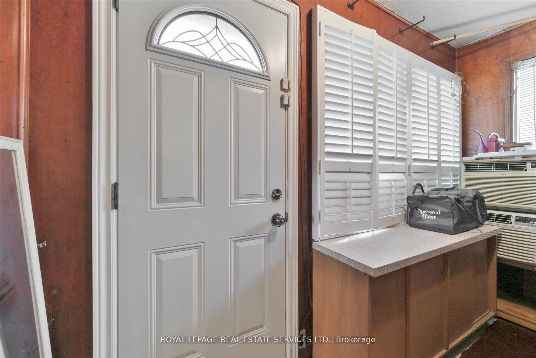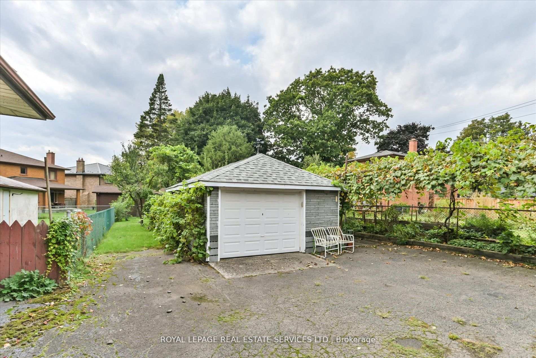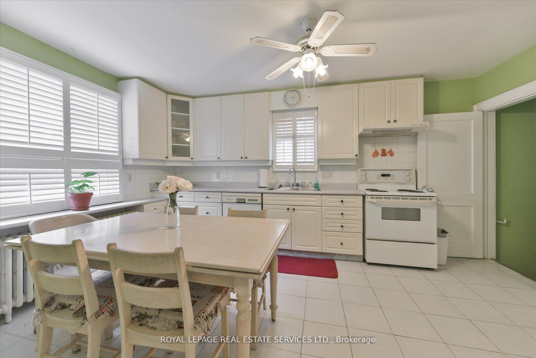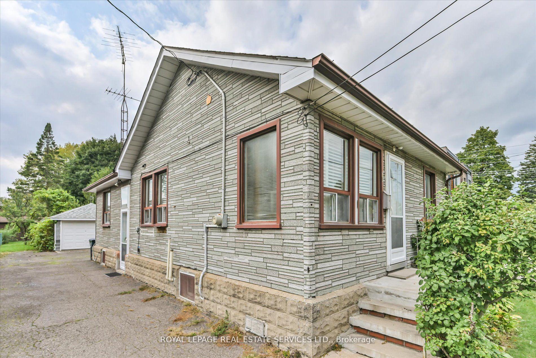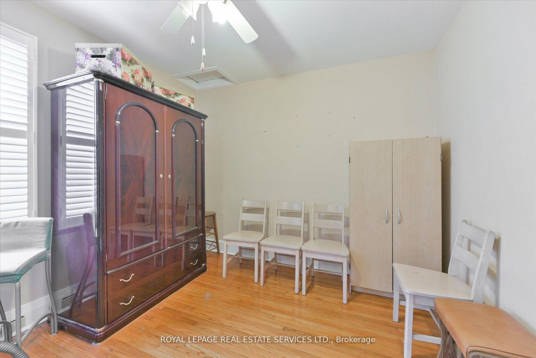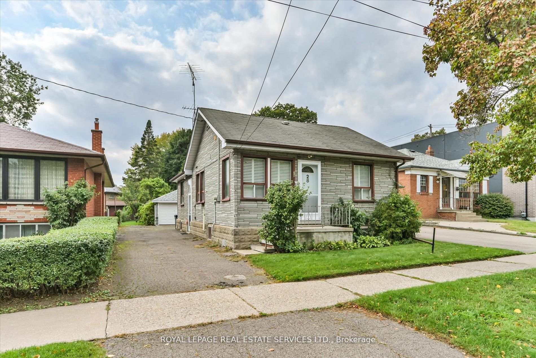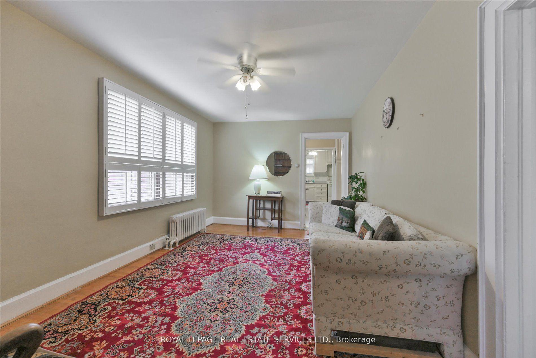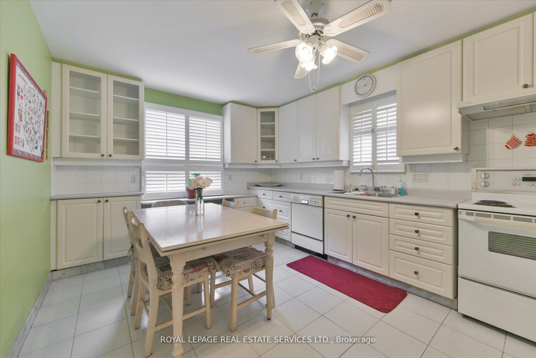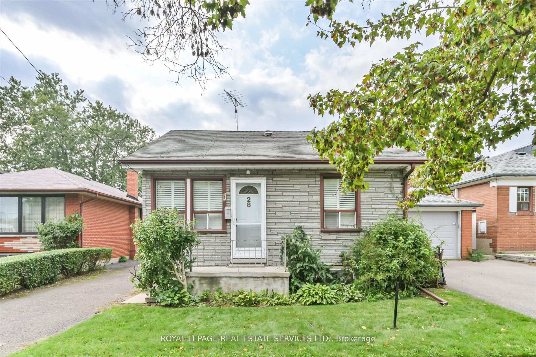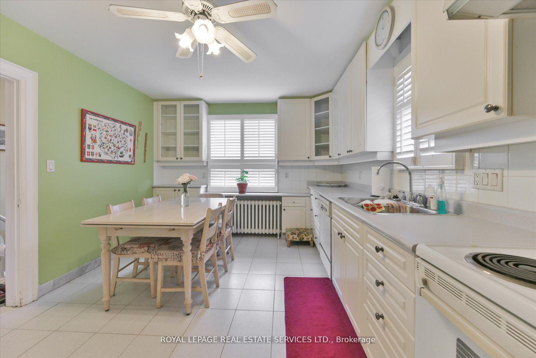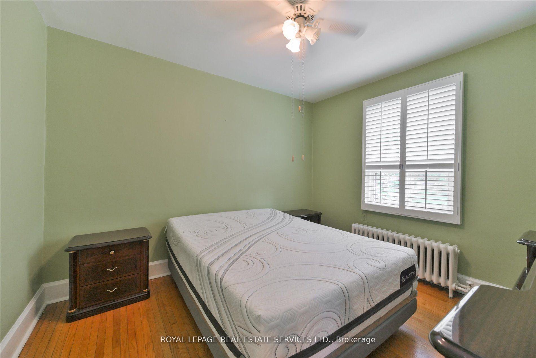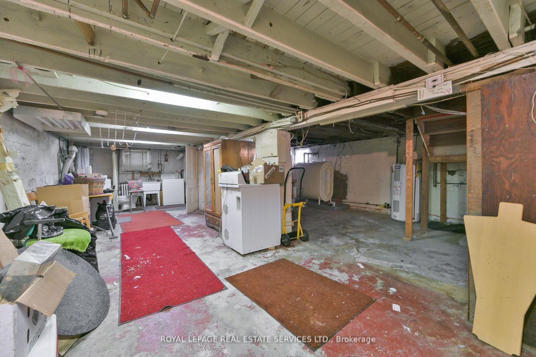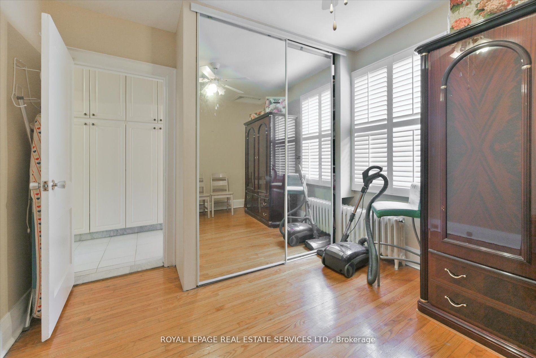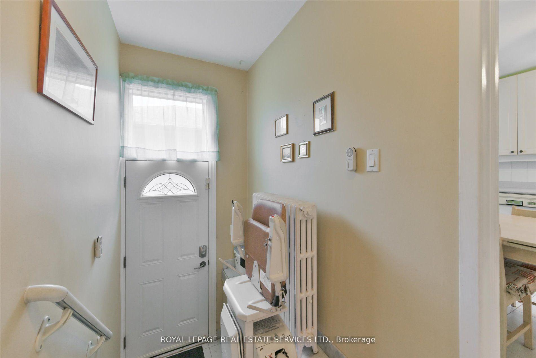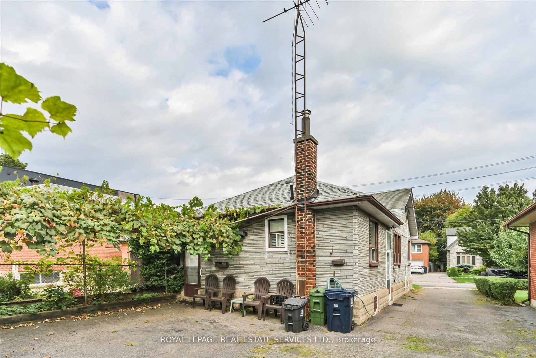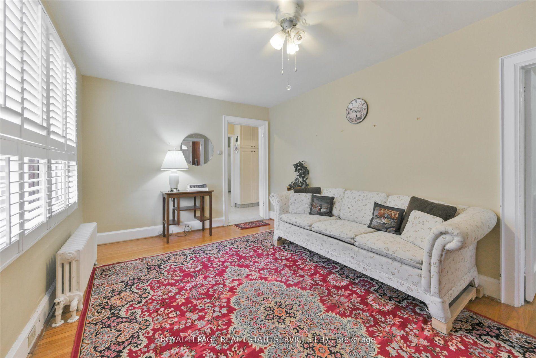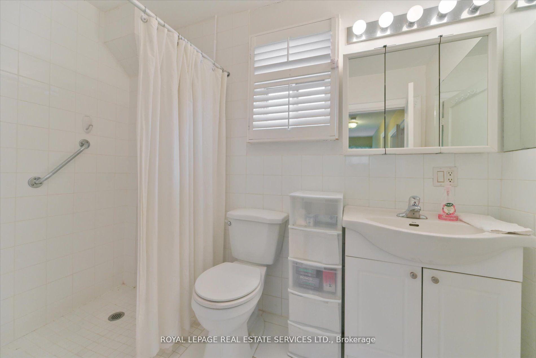$949,900
Available - For Sale
Listing ID: W10429485
28 Bellman Ave , Toronto, M8W 4A3, Ontario
| Note this stunning oversized lot, located in trendy Alderwood. Ample space for outdoor living, gardening and holding incredible potential for a new build and/or possible laneway house, making it a fantastic investment opportunity. Inside, the home is filled with natural light, with large windows that brighten the living space. The eat in kitchen features tile flooring and a large pantry, offering plenty of storage and functionality for daily use. Both bedrooms are generously sized with large windows. The home also benefits from both a side entrance and a back entrance, adding convenience and easy access to the expansive backyard. Whether you're envisioning a tranquil garden, an outdoor entertaining area, or the addition of a laneway home for extra income or extended family, this property offers the flexibility to make it your own. In a neighborhood known for its charm and community spirit, this home and lot is a rare find, combining the perfect blend of character, location, and future potential. Please present all offers. |
| Extras: Fuel Tank replaced 2022 |
| Price | $949,900 |
| Taxes: | $3576.45 |
| Address: | 28 Bellman Ave , Toronto, M8W 4A3, Ontario |
| Lot Size: | 36.00 x 150.00 (Feet) |
| Directions/Cross Streets: | Evans Ave. & Kipling Ave |
| Rooms: | 5 |
| Rooms +: | 3 |
| Bedrooms: | 2 |
| Bedrooms +: | |
| Kitchens: | 1 |
| Family Room: | N |
| Basement: | Unfinished |
| Property Type: | Detached |
| Style: | Bungalow |
| Exterior: | Insulbrick |
| Garage Type: | Detached |
| (Parking/)Drive: | Pvt Double |
| Drive Parking Spaces: | 4 |
| Pool: | None |
| Fireplace/Stove: | N |
| Heat Source: | Oil |
| Heat Type: | Radiant |
| Central Air Conditioning: | None |
| Sewers: | Sewers |
| Water: | Municipal |
$
%
Years
This calculator is for demonstration purposes only. Always consult a professional
financial advisor before making personal financial decisions.
| Although the information displayed is believed to be accurate, no warranties or representations are made of any kind. |
| ROYAL LEPAGE REAL ESTATE SERVICES LTD. |
|
|

Aneta Andrews
Broker
Dir:
416-576-5339
Bus:
905-278-3500
Fax:
1-888-407-8605
| Virtual Tour | Book Showing | Email a Friend |
Jump To:
At a Glance:
| Type: | Freehold - Detached |
| Area: | Toronto |
| Municipality: | Toronto |
| Neighbourhood: | Alderwood |
| Style: | Bungalow |
| Lot Size: | 36.00 x 150.00(Feet) |
| Tax: | $3,576.45 |
| Beds: | 2 |
| Baths: | 1 |
| Fireplace: | N |
| Pool: | None |
Locatin Map:
Payment Calculator:

