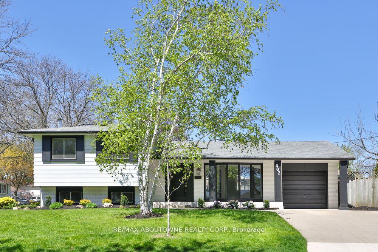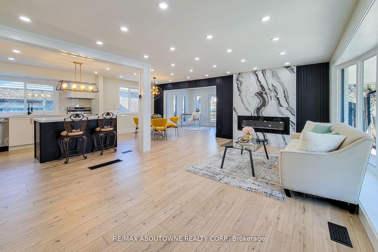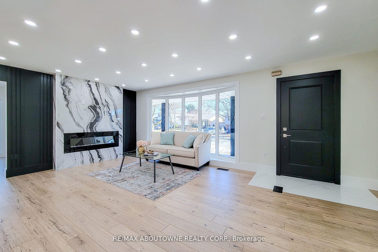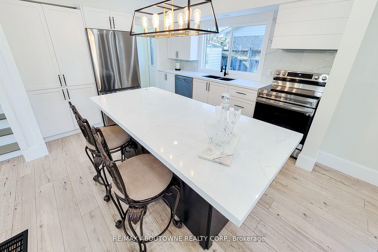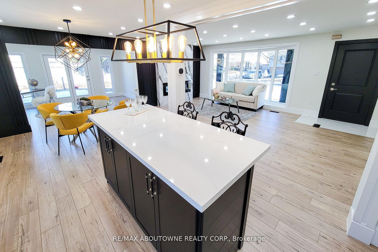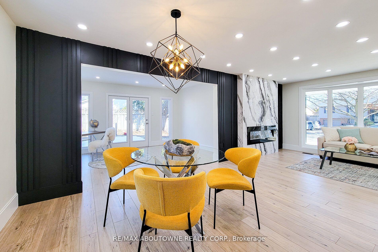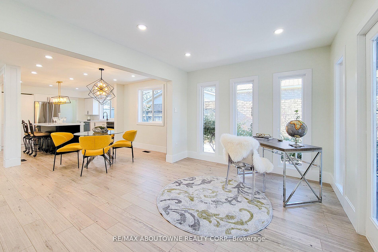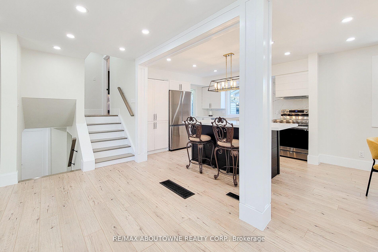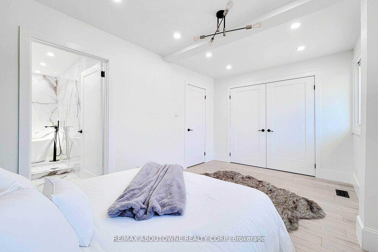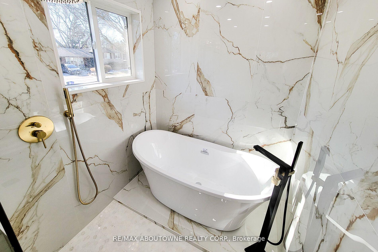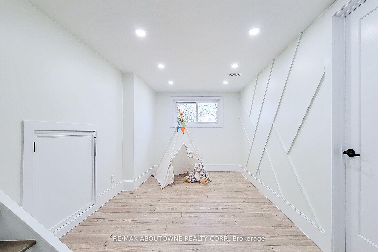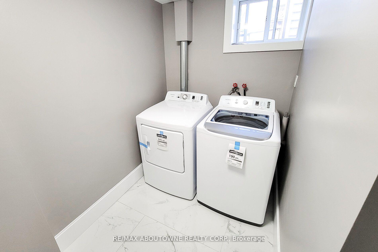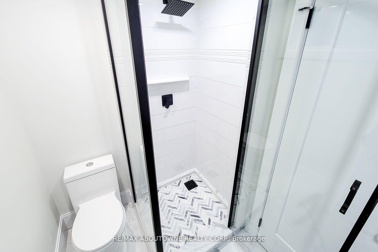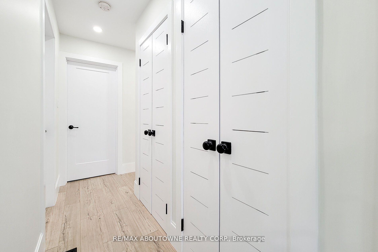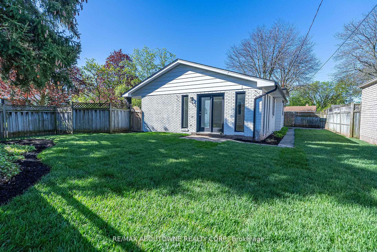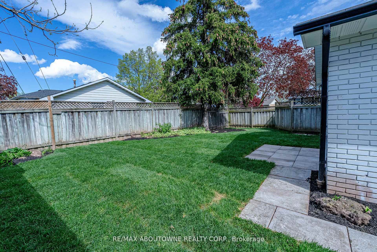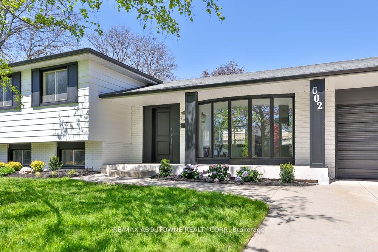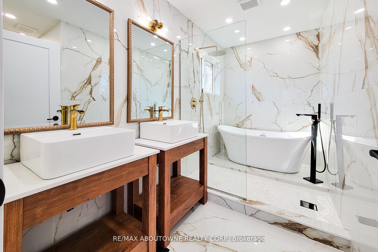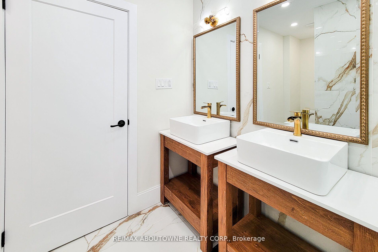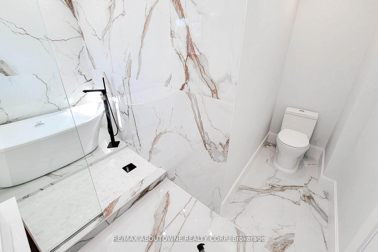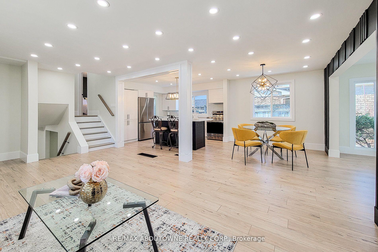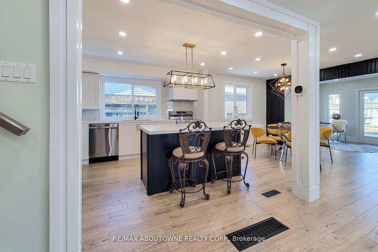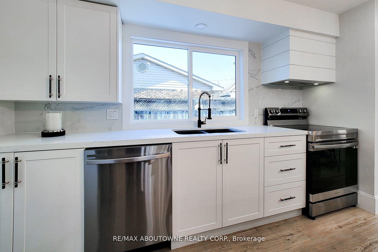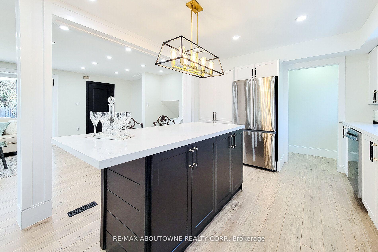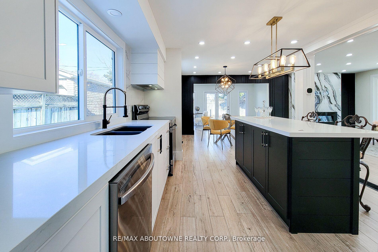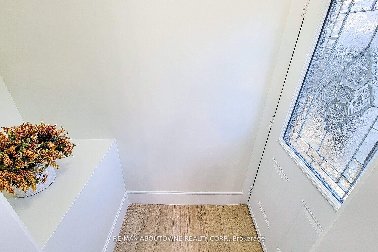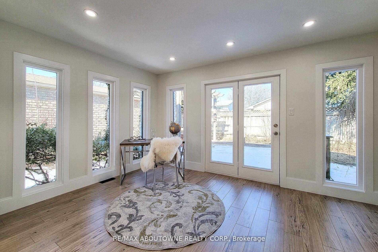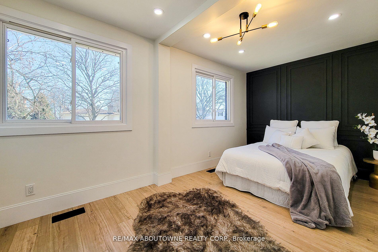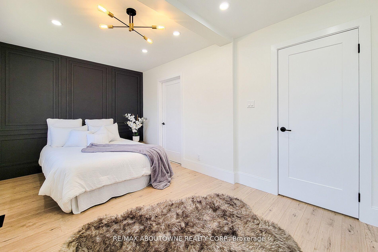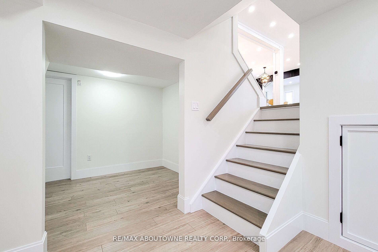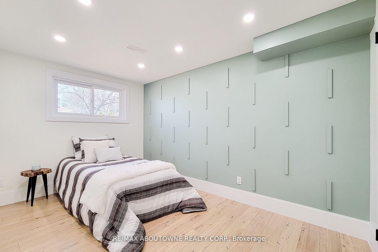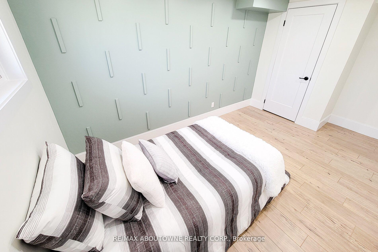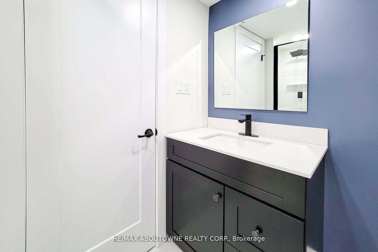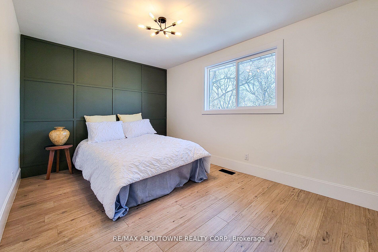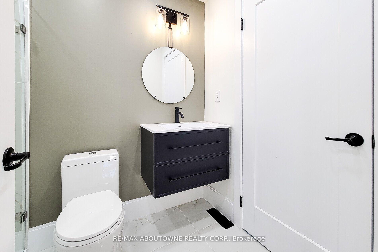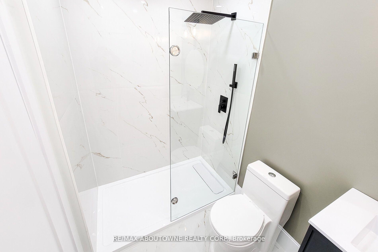$1,349,000
Available - For Sale
Listing ID: W9256260
602 Jennifer Cres , Burlington, L7N 3B1, Ontario
| Immerse yourself in a world of modern elegance with this meticulously renovated Backsplit Home. Step inside and discover 1380 square feet of thoughtfully updated living space, where high-end materials and fixtures create a luxurious ambiance throughout. The gourmet kitchen is a chef's dream, featuring premium appliances and finishes that inspire culinary creations. The spa-like bathrooms offer a tranquil retreat, perfect for unwinding after a long day. And whether you're entertaining guests or simply relaxing with family, the open-concept layout fosters a sense of connection and togetherness. This prime Burlington location, south of the highway, places you within easy reach of excellent schools and everyday conveniences, making this stunning residence the perfect place to call home. |
| Extras: Please note that space has been taken from the garage to expand the footprint. |
| Price | $1,349,000 |
| Taxes: | $4574.00 |
| Assessment: | $53100 |
| Assessment Year: | 2024 |
| Address: | 602 Jennifer Cres , Burlington, L7N 3B1, Ontario |
| Lot Size: | 101.00 x 60.00 (Feet) |
| Directions/Cross Streets: | Rexway/Walkers |
| Rooms: | 5 |
| Rooms +: | 2 |
| Bedrooms: | 2 |
| Bedrooms +: | 1 |
| Kitchens: | 1 |
| Family Room: | Y |
| Basement: | Finished, Full |
| Approximatly Age: | 51-99 |
| Property Type: | Detached |
| Style: | Backsplit 3 |
| Exterior: | Alum Siding, Brick Front |
| Garage Type: | None |
| (Parking/)Drive: | Pvt Double |
| Drive Parking Spaces: | 4 |
| Pool: | None |
| Approximatly Age: | 51-99 |
| Approximatly Square Footage: | 1100-1500 |
| Fireplace/Stove: | Y |
| Heat Source: | Gas |
| Heat Type: | Forced Air |
| Central Air Conditioning: | Central Air |
| Sewers: | Sewers |
| Water: | Municipal |
$
%
Years
This calculator is for demonstration purposes only. Always consult a professional
financial advisor before making personal financial decisions.
| Although the information displayed is believed to be accurate, no warranties or representations are made of any kind. |
| RE/MAX ABOUTOWNE REALTY CORP. |
|
|

Aneta Andrews
Broker
Dir:
416-576-5339
Bus:
905-278-3500
Fax:
1-888-407-8605
| Book Showing | Email a Friend |
Jump To:
At a Glance:
| Type: | Freehold - Detached |
| Area: | Halton |
| Municipality: | Burlington |
| Neighbourhood: | Roseland |
| Style: | Backsplit 3 |
| Lot Size: | 101.00 x 60.00(Feet) |
| Approximate Age: | 51-99 |
| Tax: | $4,574 |
| Beds: | 2+1 |
| Baths: | 4 |
| Fireplace: | Y |
| Pool: | None |
Locatin Map:
Payment Calculator:

