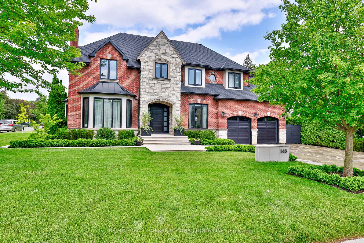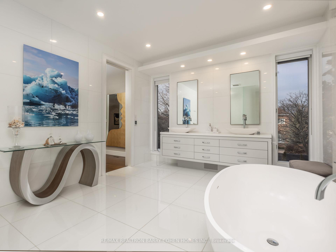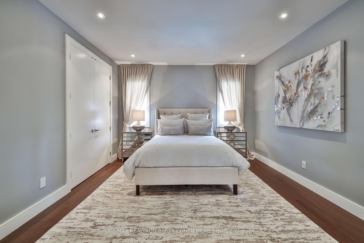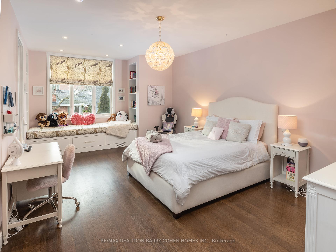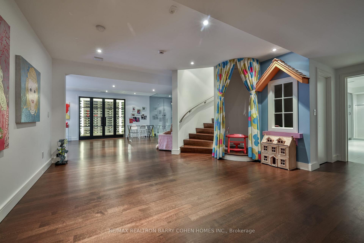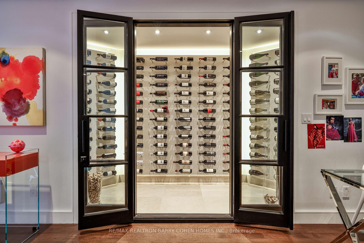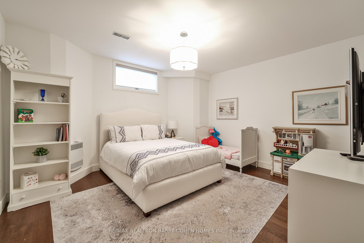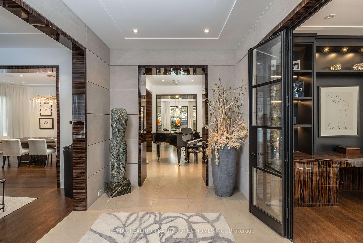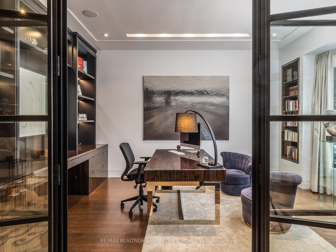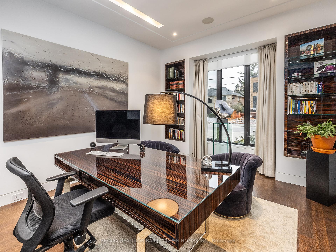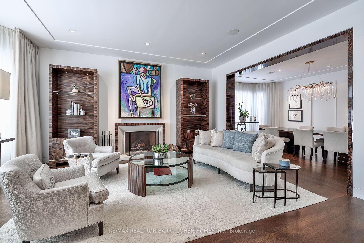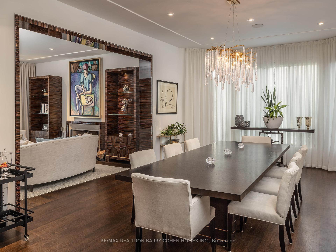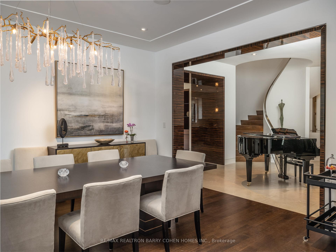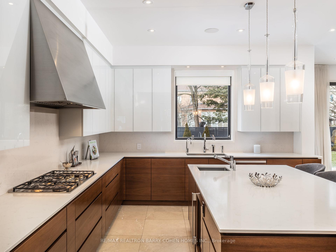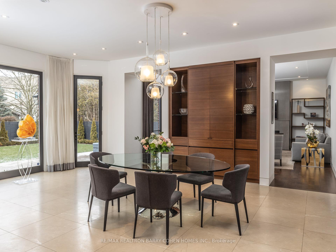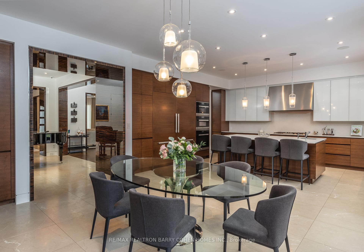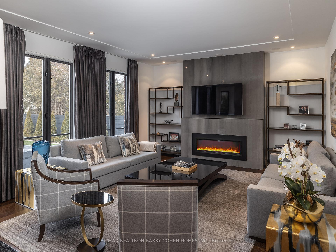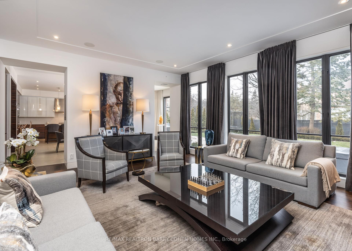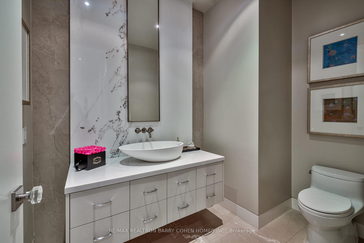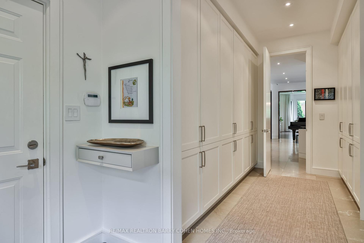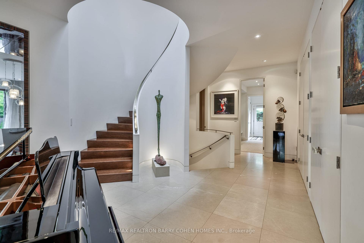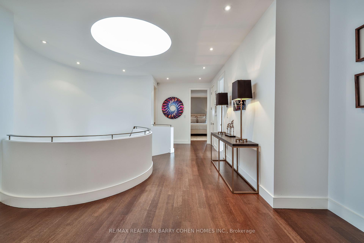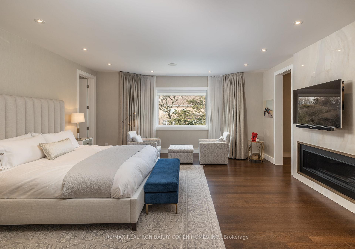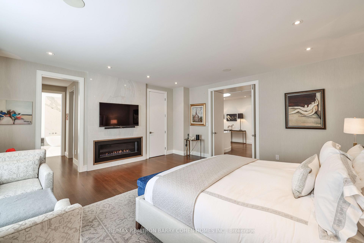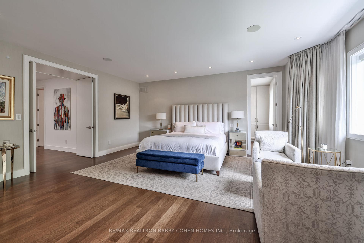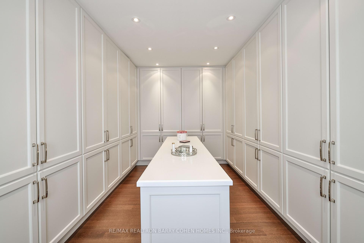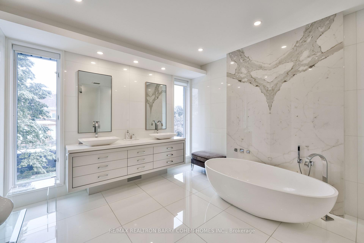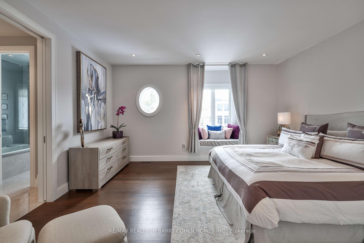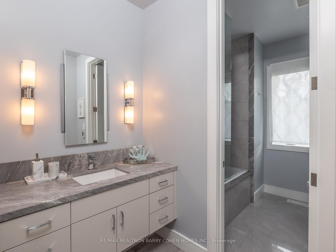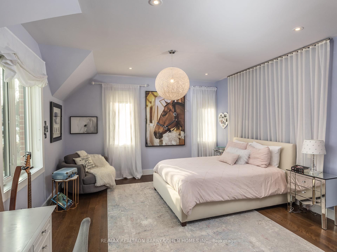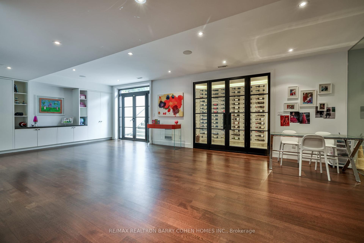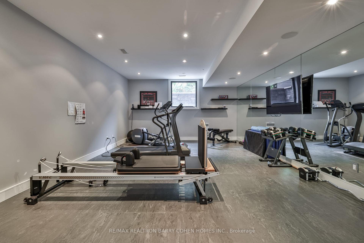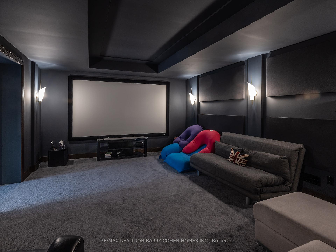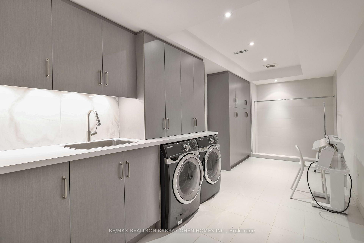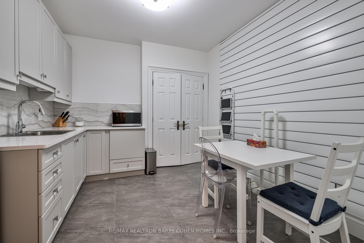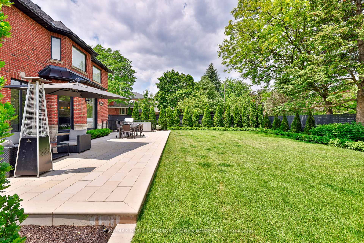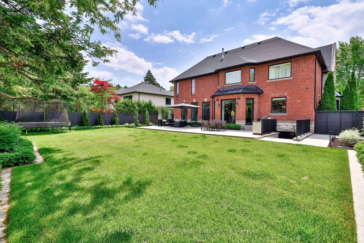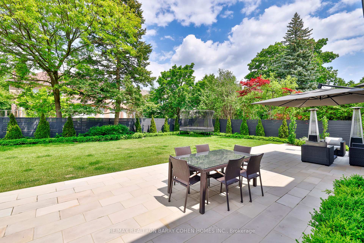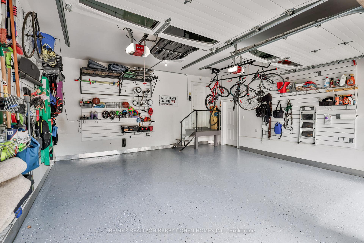$7,195,000
Available - For Sale
Listing ID: C9229683
148 Highland Cres , Toronto, M2L 1H3, Ontario
| Complete Redesign By Richard Wengle. Arch Masterpiece Nestled On Most Desirable Highland Cres. The Epitome Of Elegance And Contemporary Flair. Absolutely No Detail O/Looked. Over 8,500 Sf Of Luxe Liv Space. Timeless Red Brick And Stone Exterior. Extensive Macassar Millwork T/O. Gourmet Bellini Kitchen W/Island, Breakfast Area & W/Out To Terrace. Fabulous Grand Foyer W/Hotel Like Ambiance And Architectural Staircase. Main Floor Library W/Custom Built-Ins And Custom Glass And Iron Doors. Multiple Fireplaces. Priv. Prim Bedroom Retreat W/Lavish 7Pc Ens, Fireplace And H+H Expansive Closets. Exceptional L/L Boasts W/Up To Gardens, Gym, State Of The Art Theatre, Wine Cellar, Rec Rm, Nanny Suite W/Kitchenette. Worthy Of Architectural Digest. 3% Assisted Seller Financing up to 50% of PP, 1 yr. term. Steps To Renowned Schools, Granite Club, Parks And Shops At York Mills/Bayview. |
| Extras: All Window Covs. Tv Brackets. Sonos System. Irrigation. Alarm+ Cams. B/I Speakers. Cvac W/2 Hose. Appliances: Marvel Bar Refrigerator, Best Hood Fan, Miele: Gas Ct, Oven, Steam Oven, Convection Micro, 2 F/F, Dw. 2 Samsung W/D, Viking F/F. |
| Price | $7,195,000 |
| Taxes: | $28656.45 |
| Address: | 148 Highland Cres , Toronto, M2L 1H3, Ontario |
| Lot Size: | 80.00 x 145.00 (Feet) |
| Directions/Cross Streets: | Highland/Bayview Ridge |
| Rooms: | 11 |
| Rooms +: | 5 |
| Bedrooms: | 5 |
| Bedrooms +: | 1 |
| Kitchens: | 1 |
| Kitchens +: | 1 |
| Family Room: | Y |
| Basement: | Finished, Walk-Up |
| Property Type: | Detached |
| Style: | 2-Storey |
| Exterior: | Brick |
| Garage Type: | Built-In |
| (Parking/)Drive: | Private |
| Drive Parking Spaces: | 4 |
| Pool: | None |
| Property Features: | Golf, Park, Public Transit, School |
| Fireplace/Stove: | Y |
| Heat Source: | Gas |
| Heat Type: | Forced Air |
| Central Air Conditioning: | Central Air |
| Laundry Level: | Upper |
| Sewers: | Sewers |
| Water: | Municipal |
$
%
Years
This calculator is for demonstration purposes only. Always consult a professional
financial advisor before making personal financial decisions.
| Although the information displayed is believed to be accurate, no warranties or representations are made of any kind. |
| RE/MAX REALTRON BARRY COHEN HOMES INC. |
|
|

Aneta Andrews
Broker
Dir:
416-576-5339
Bus:
905-278-3500
Fax:
1-888-407-8605
| Book Showing | Email a Friend |
Jump To:
At a Glance:
| Type: | Freehold - Detached |
| Area: | Toronto |
| Municipality: | Toronto |
| Neighbourhood: | Bridle Path-Sunnybrook-York Mills |
| Style: | 2-Storey |
| Lot Size: | 80.00 x 145.00(Feet) |
| Tax: | $28,656.45 |
| Beds: | 5+1 |
| Baths: | 7 |
| Fireplace: | Y |
| Pool: | None |
Locatin Map:
Payment Calculator:

