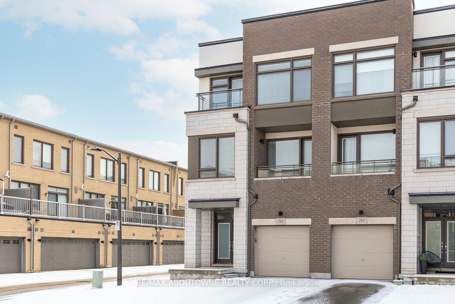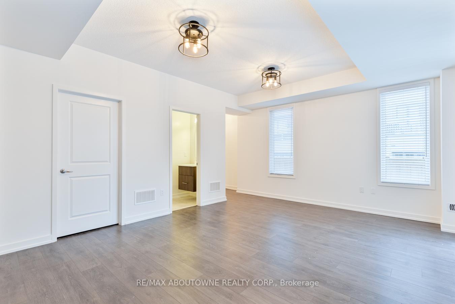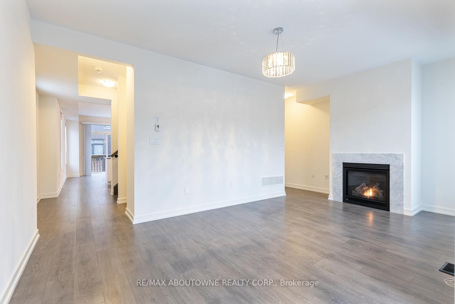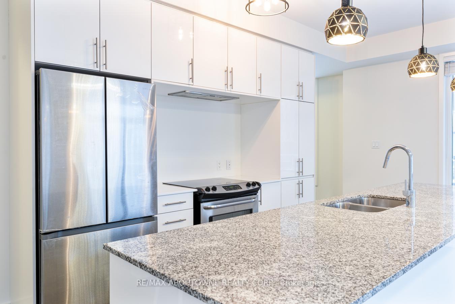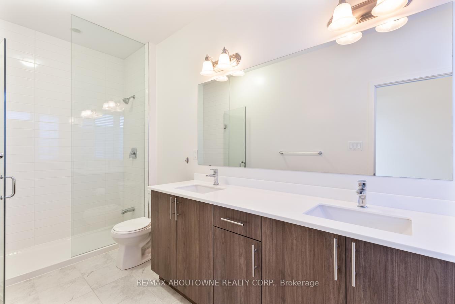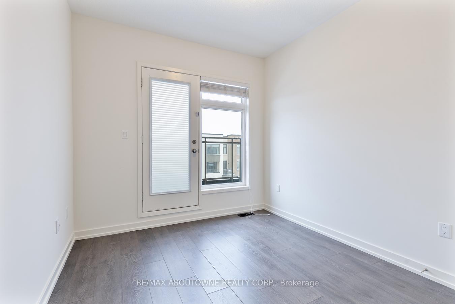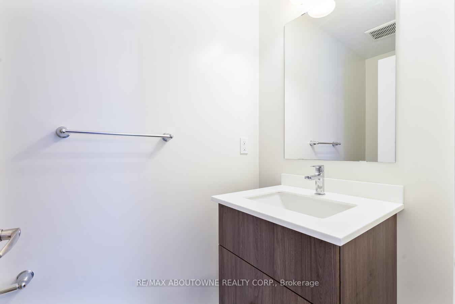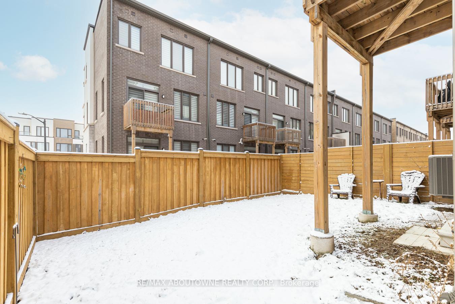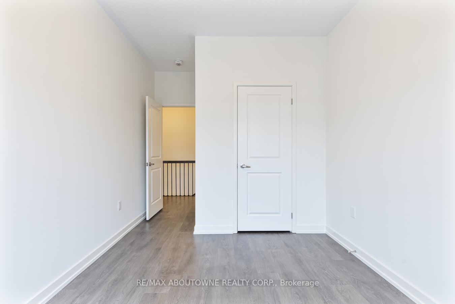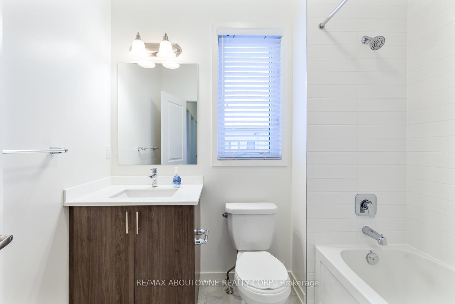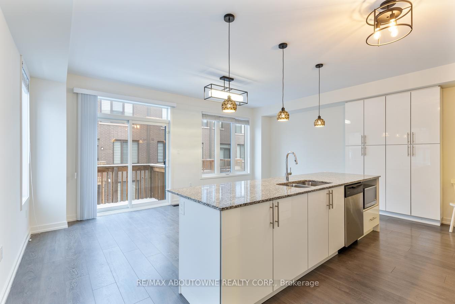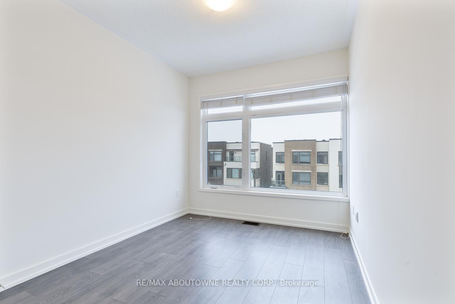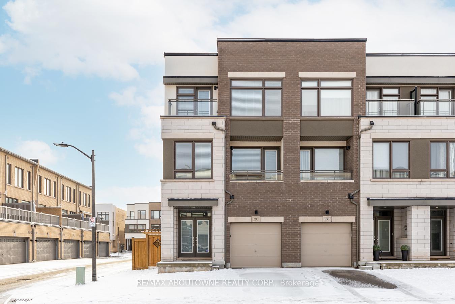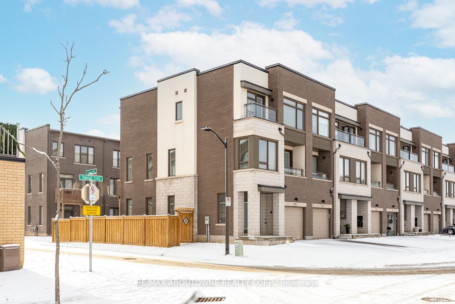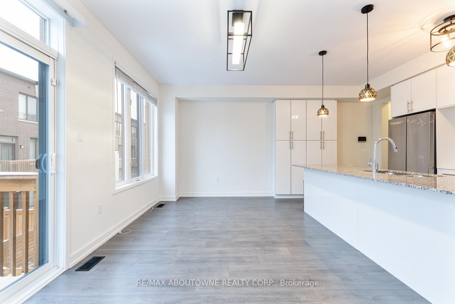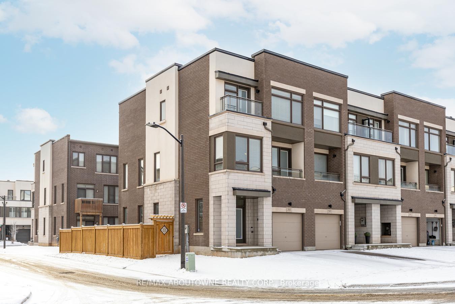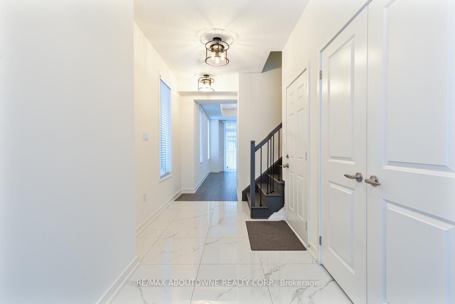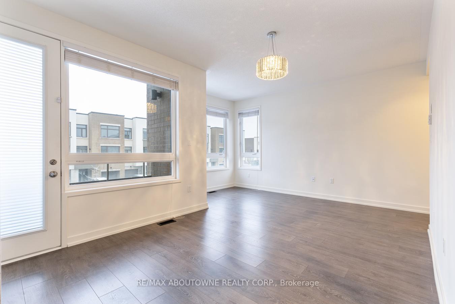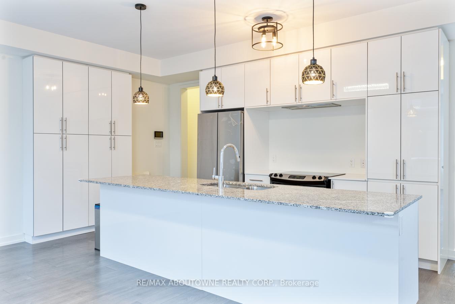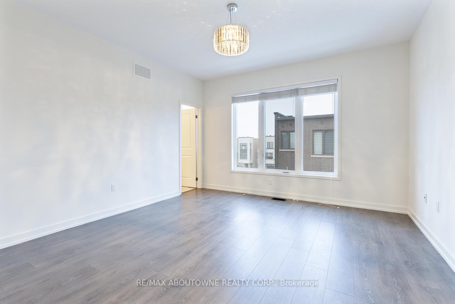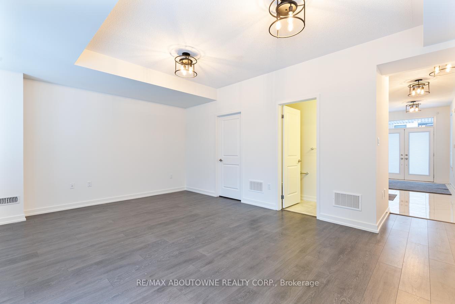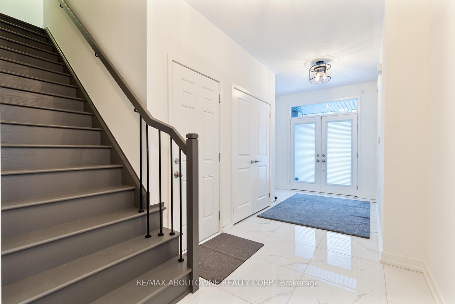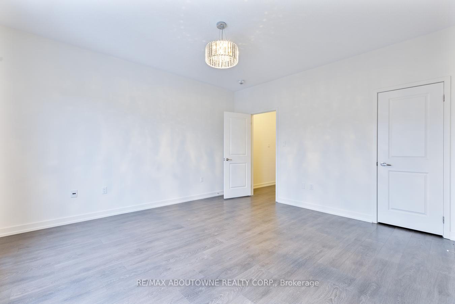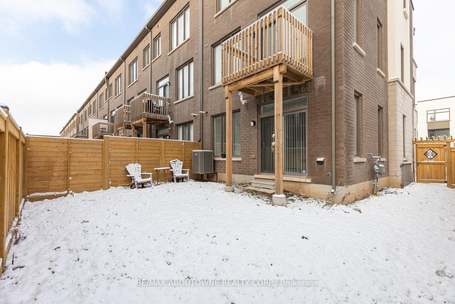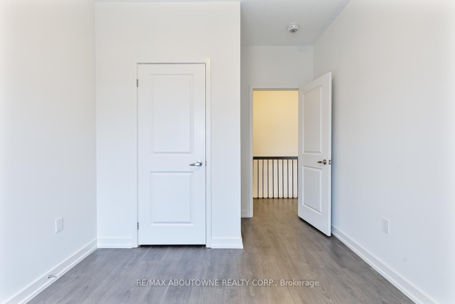$3,950
Available - For Rent
Listing ID: W10429466
293 Squire Cres , Oakville, L6H 7C3, Ontario
| Stunning Corner 3+1 bedroom executive townhome nestled on a peaceful, family-friendly crescent in a sought-after neighborhood. This home features 9-foot ceilings, generously sized rooms, a bright breakfast area, and an abundance of windows filling the space with natural light. Kitchen Features Modern Cabinetry, Marble Counters, Double Sink, And Stainless Steel Appliances. It Also Includes Lots Of Cabinet And Counter Space! Primary Bedroom Is Very Big With A Stunning Chandelier And A 5 Pc En Suite. En Suite Has Ceramic Flooring, A Frameless Glass Shower, Huge Mirror And Double Sink. Other Bedrooms Are A Good Size, One With A Massive Window And Another Has A Walk Out To The Balcony. Nice Size Backyard With A Good Amount Of Space. Ideally located near top amenities, including a hospital, shopping, trails, parks, and major highways. |
| Extras: ***OWNER TO PAY FOR MONITORING SYSTEM, CABLE, INTERNET, HOT WATER TANK*** |
| Price | $3,950 |
| Address: | 293 Squire Cres , Oakville, L6H 7C3, Ontario |
| Acreage: | < .50 |
| Directions/Cross Streets: | Dundas / Trafalgar |
| Rooms: | 8 |
| Rooms +: | 2 |
| Bedrooms: | 3 |
| Bedrooms +: | 1 |
| Kitchens: | 1 |
| Family Room: | Y |
| Basement: | Finished, Full |
| Furnished: | N |
| Property Type: | Att/Row/Twnhouse |
| Style: | 3-Storey |
| Exterior: | Brick |
| Garage Type: | Built-In |
| (Parking/)Drive: | Private |
| Drive Parking Spaces: | 1 |
| Pool: | None |
| Private Entrance: | Y |
| Laundry Access: | Ensuite |
| Property Features: | Park, Public Transit, School |
| Cabel TV Included: | Y |
| Parking Included: | Y |
| Fireplace/Stove: | Y |
| Heat Source: | Gas |
| Heat Type: | Forced Air |
| Central Air Conditioning: | Central Air |
| Sewers: | Sewers |
| Water: | Municipal |
| Although the information displayed is believed to be accurate, no warranties or representations are made of any kind. |
| RE/MAX ABOUTOWNE REALTY CORP. |
|
|

Aneta Andrews
Broker
Dir:
416-576-5339
Bus:
905-278-3500
Fax:
1-888-407-8605
| Book Showing | Email a Friend |
Jump To:
At a Glance:
| Type: | Freehold - Att/Row/Twnhouse |
| Area: | Halton |
| Municipality: | Oakville |
| Neighbourhood: | Rural Oakville |
| Style: | 3-Storey |
| Beds: | 3+1 |
| Baths: | 4 |
| Fireplace: | Y |
| Pool: | None |
Locatin Map:

