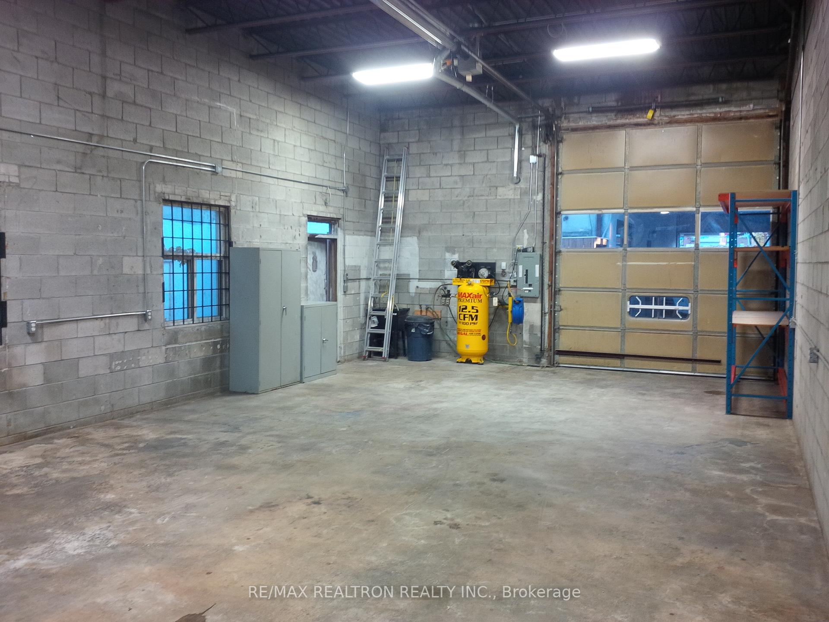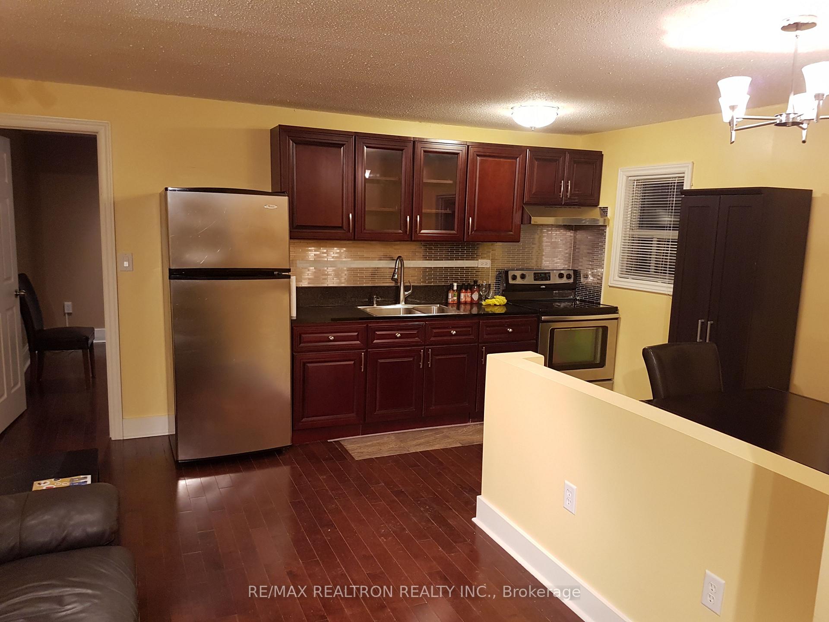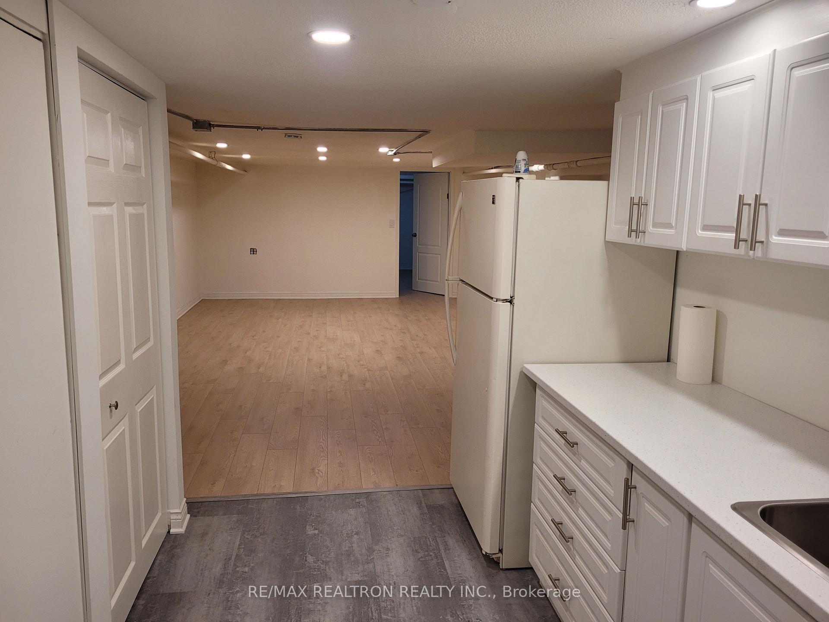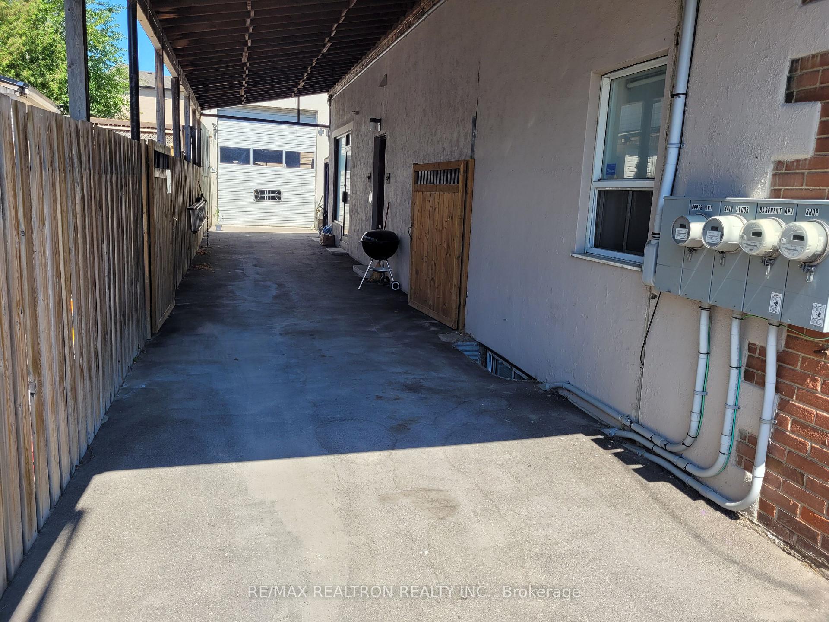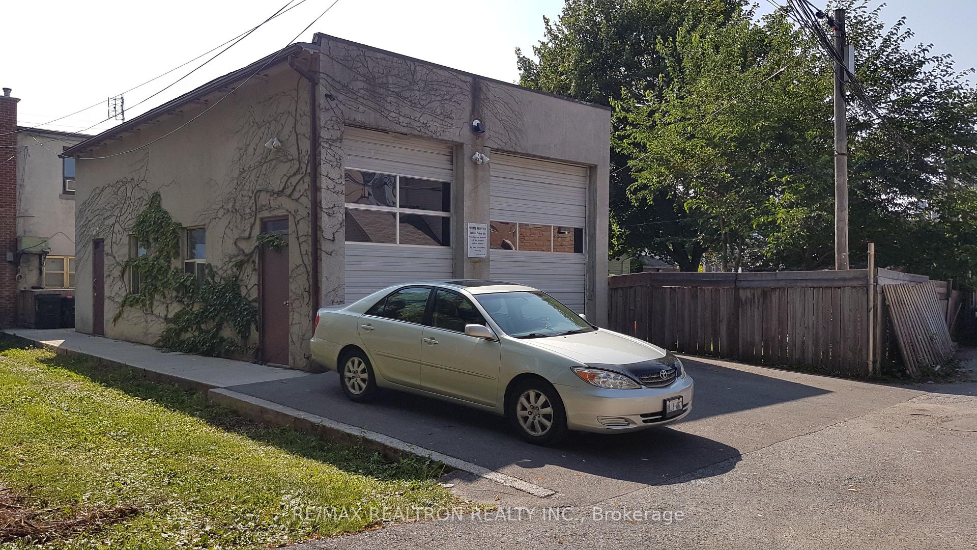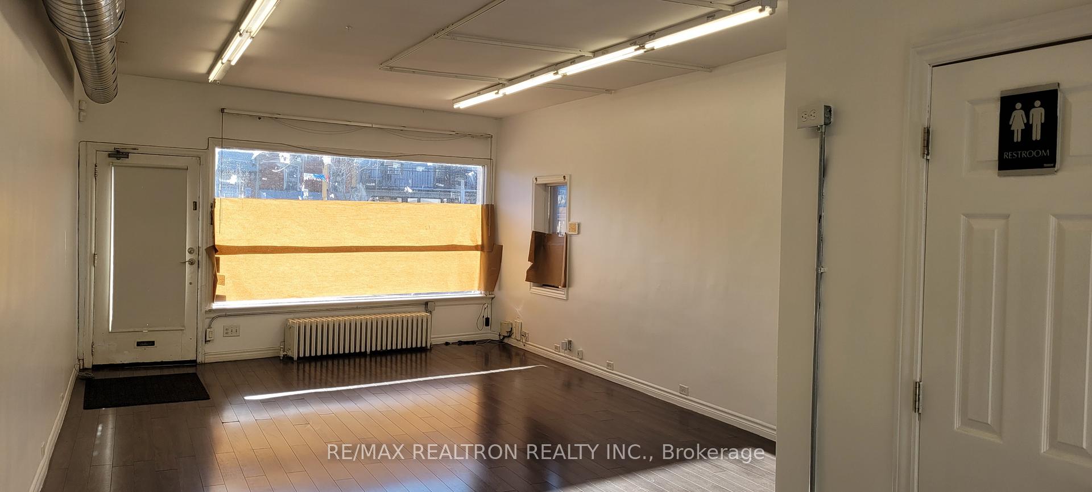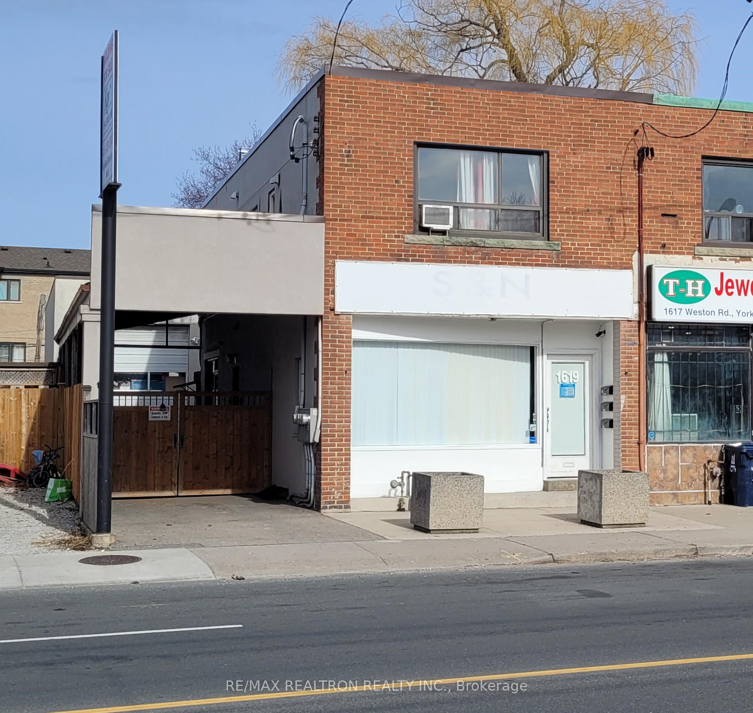$1,599,000
Available - For Sale
Listing ID: W10428340
1619 Weston Rd , Toronto, M9N 1T8, Ontario
| Great Investment Opportunity! High Exposure Commercial Storefront Plus Two Residential Apartments & Oversized Detached Garage Providing Four Sources Of Income! Ideal For Investor Or End User. Large 28 x 135 ft Lot. Very Well Maintained! Updated Two Bedroom Apartment On Upper Level and Updated One Bedroom Apartment On Lower Level (With Potential To Convert To Two Bedroom); Long Private Driveway With Carport And Plenty Of Room For Parking; Front & Rear Access; Separately Hydro Metered Units; 200 Amp Service; Street Sign; Remote Security Cameras; Remote Thermostat; Maintenance Free Water Conditioner; Remote Water Consumption/Leak Detection System. Unique Garage/Warehouse Is Approx 1,000 sq ft With 3 Large Roll Up Doors (One Front, Two Rear), 100 Amp Service, 18' ceiling, T8 Lighting, Plumbing, Floor Drainage, Gas Heating With Sub Gas Meter, And Has Access From Both Weston Rd And Rear Laneway. Ideal For Contractors, Landscapers, Car Enthusiasts, RV Storage, Or Storage Space. Potential To Transform The Garage Into A Garden Suite (Buyer To Do Own Due Diligence). Great Location!! TTC At Your Doorstep And Minutes To Major Highways, Weston GO/UP Station, Future Mount Dennis Eglinton LRT Station, Restaurants, Shopping, Schools, Scarlett Woods Golf Course, Weston Lions Park, Eglinton Flats Sports Park, And More! |
| Extras: Electric Light Fixtures, Security Cameras, All Appliances Belonging to Landlord |
| Price | $1,599,000 |
| Taxes: | $6916.33 |
| Address: | 1619 Weston Rd , Toronto, M9N 1T8, Ontario |
| Lot Size: | 27.81 x 135.00 (Feet) |
| Directions/Cross Streets: | Weston/Denison |
| Rooms: | 6 |
| Rooms +: | 4 |
| Bedrooms: | 2 |
| Bedrooms +: | 1 |
| Kitchens: | 1 |
| Kitchens +: | 1 |
| Family Room: | N |
| Basement: | Finished, Sep Entrance |
| Property Type: | Store W/Apt/Office |
| Style: | 2-Storey |
| Exterior: | Brick, Stucco/Plaster |
| Garage Type: | Detached |
| (Parking/)Drive: | Private |
| Drive Parking Spaces: | 4 |
| Pool: | None |
| Property Features: | Golf, Park, Place Of Worship, Public Transit, School |
| Fireplace/Stove: | N |
| Heat Source: | Gas |
| Heat Type: | Water |
| Central Air Conditioning: | Wall Unit |
| Sewers: | Sewers |
| Water: | Municipal |
$
%
Years
This calculator is for demonstration purposes only. Always consult a professional
financial advisor before making personal financial decisions.
| Although the information displayed is believed to be accurate, no warranties or representations are made of any kind. |
| RE/MAX REALTRON REALTY INC. |
|
|

Aneta Andrews
Broker
Dir:
416-576-5339
Bus:
905-278-3500
Fax:
1-888-407-8605
| Book Showing | Email a Friend |
Jump To:
At a Glance:
| Type: | Freehold - Store W/Apt/Office |
| Area: | Toronto |
| Municipality: | Toronto |
| Neighbourhood: | Weston |
| Style: | 2-Storey |
| Lot Size: | 27.81 x 135.00(Feet) |
| Tax: | $6,916.33 |
| Beds: | 2+1 |
| Baths: | 3 |
| Fireplace: | N |
| Pool: | None |
Locatin Map:
Payment Calculator:

