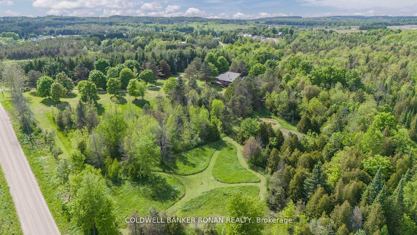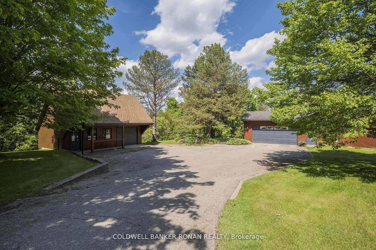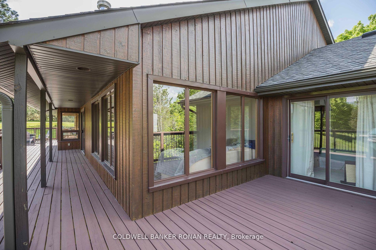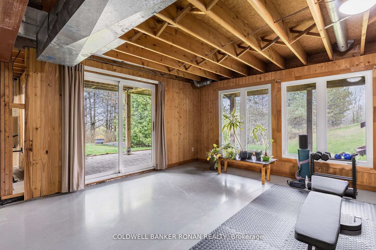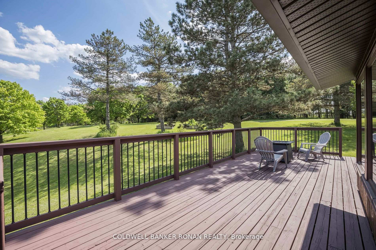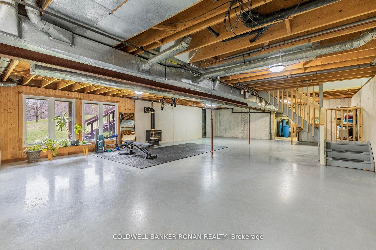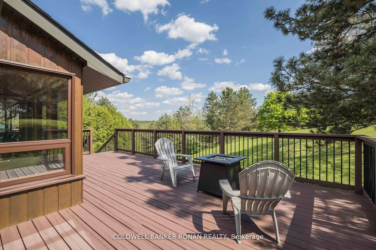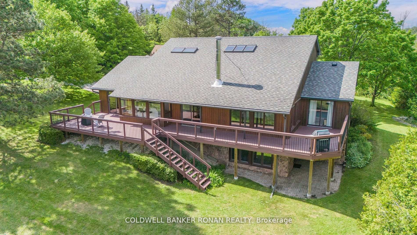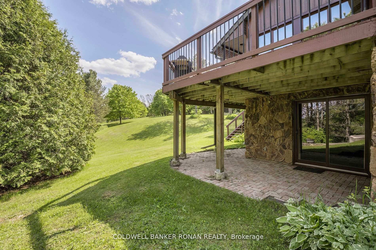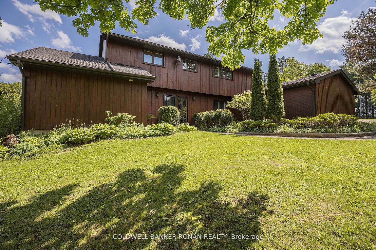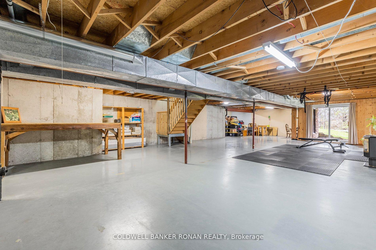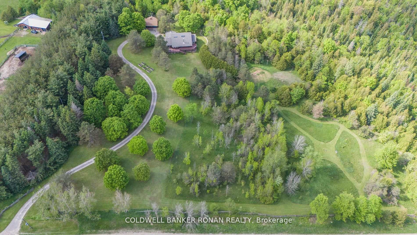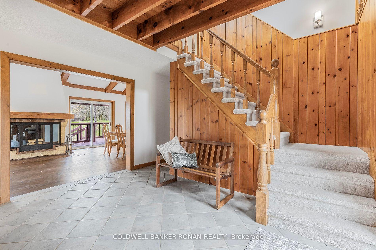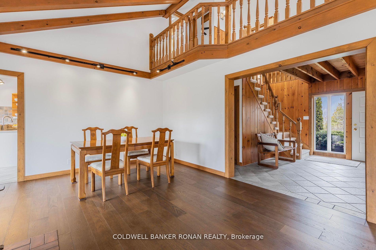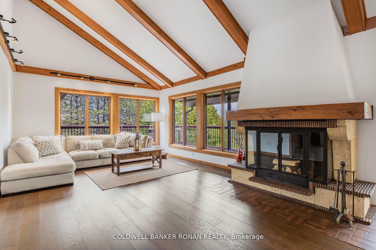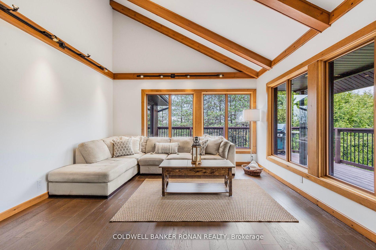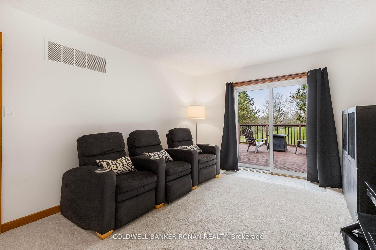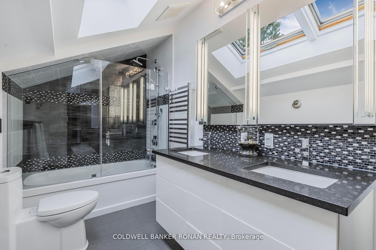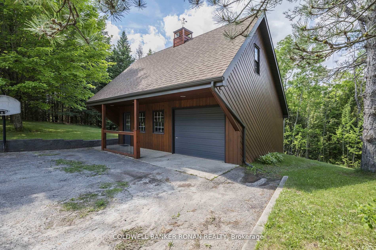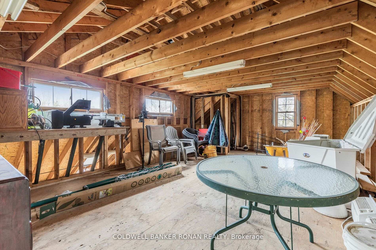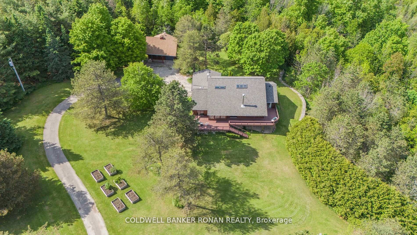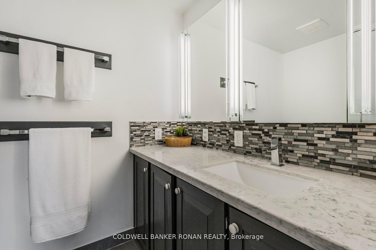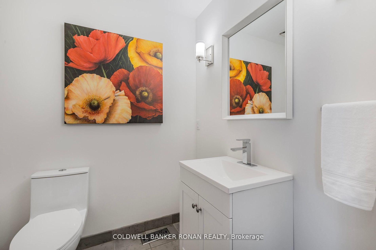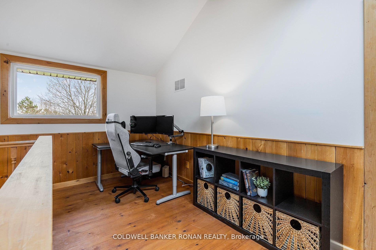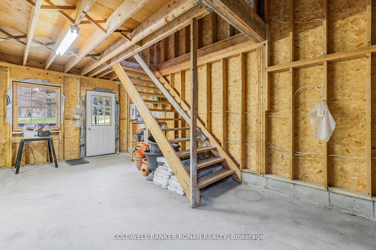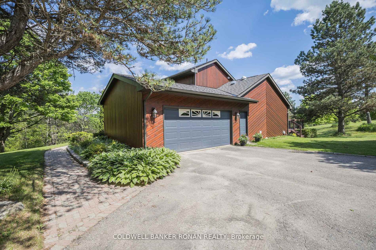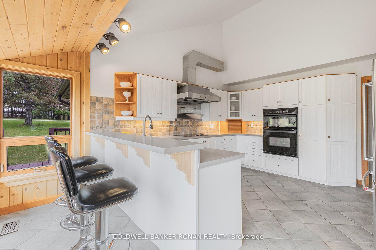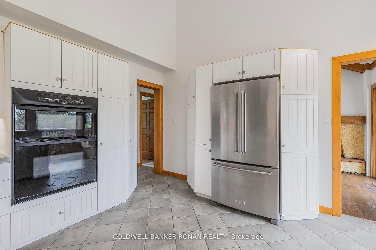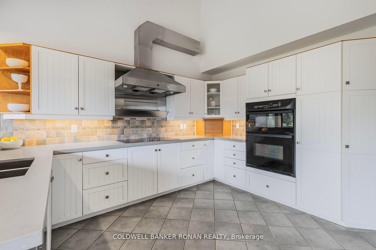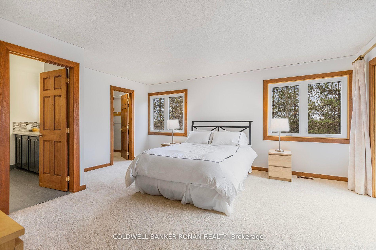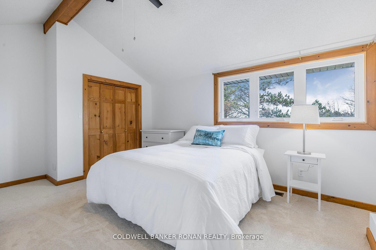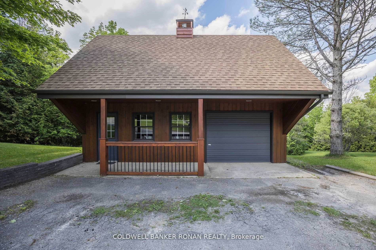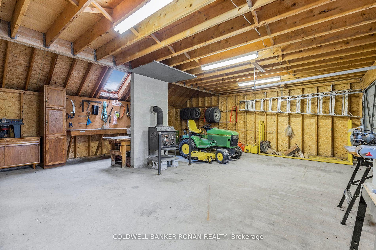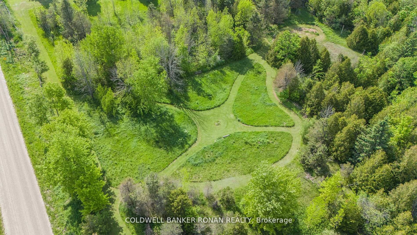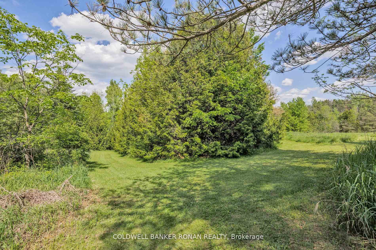$1,690,000
Available - For Sale
Listing ID: X9298228
487283 Sideroad 30 , Mono, L9V 1H1, Ontario
| Peaceful and private country living, tree-lined driveway, 12.22 acres of rolling landscape and over 4000 sq ft of custom home filled with high ceilings, natural light and stunning views. The layout offers so much flexibility from family living to working from home. On the main floor, you have the primary suite with a walk-in closet, ensuite and walkout to the deck, a home office, a media/family room with a walkout to the deck and spacious, open living and dining areas with hardwood floors and a bright chef's kitchen with Caesar stone countertops, inside entry from garage and laundry. The upper level has two bedrooms, a cozy living area, and a 5-piece bath with heated floors. The lower level has a bright, open layout and walkout access to the patio for seamless indoor-outdoor living. Outside are winding trails to explore, raised garden beds and a two-story shop with a wood stove and skylights. Conveniently located near Highway 89, Highway 10, and Airport Road, this retreat offers easy dining, shopping, hiking, and biking access. |
| Extras: There are tons of updates: geothermal Water Furnace 2019, water heater 2016, Roof 2016, dishwasher 2019, fridge 2024, cooktop 2024, interior painted 2024, deck painted 2024, and hardwood 2024. |
| Price | $1,690,000 |
| Taxes: | $4500.00 |
| Address: | 487283 Sideroad 30 , Mono, L9V 1H1, Ontario |
| Acreage: | 10-24.99 |
| Directions/Cross Streets: | 2nd Line EHS Mono & Sideroad 30 |
| Rooms: | 9 |
| Bedrooms: | 3 |
| Bedrooms +: | |
| Kitchens: | 1 |
| Family Room: | Y |
| Basement: | Unfinished, W/O |
| Approximatly Age: | 31-50 |
| Property Type: | Detached |
| Style: | Bungaloft |
| Exterior: | Wood |
| Garage Type: | Attached |
| (Parking/)Drive: | Private |
| Drive Parking Spaces: | 6 |
| Pool: | None |
| Other Structures: | Workshop |
| Approximatly Age: | 31-50 |
| Approximatly Square Footage: | 2000-2500 |
| Property Features: | Grnbelt/Cons, Part Cleared, Ravine, River/Stream, Wooded/Treed |
| Fireplace/Stove: | Y |
| Heat Source: | Other |
| Heat Type: | Other |
| Central Air Conditioning: | Other |
| Laundry Level: | Main |
| Elevator Lift: | N |
| Sewers: | Septic |
| Water: | Well |
| Water Supply Types: | Drilled Well |
| Utilities-Cable: | N |
| Utilities-Hydro: | Y |
| Utilities-Gas: | N |
| Utilities-Telephone: | Y |
$
%
Years
This calculator is for demonstration purposes only. Always consult a professional
financial advisor before making personal financial decisions.
| Although the information displayed is believed to be accurate, no warranties or representations are made of any kind. |
| COLDWELL BANKER RONAN REALTY |
|
|

Aneta Andrews
Broker
Dir:
416-576-5339
Bus:
905-278-3500
Fax:
1-888-407-8605
| Virtual Tour | Book Showing | Email a Friend |
Jump To:
At a Glance:
| Type: | Freehold - Detached |
| Area: | Dufferin |
| Municipality: | Mono |
| Neighbourhood: | Rural Mono |
| Style: | Bungaloft |
| Approximate Age: | 31-50 |
| Tax: | $4,500 |
| Beds: | 3 |
| Baths: | 3 |
| Fireplace: | Y |
| Pool: | None |
Locatin Map:
Payment Calculator:

