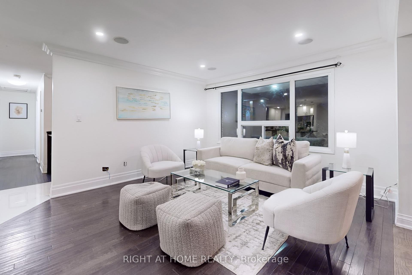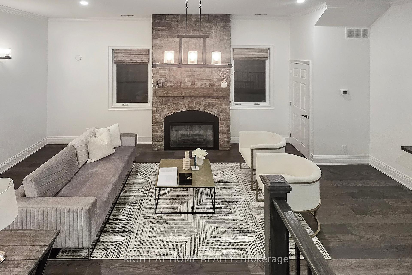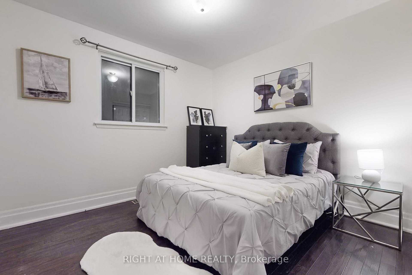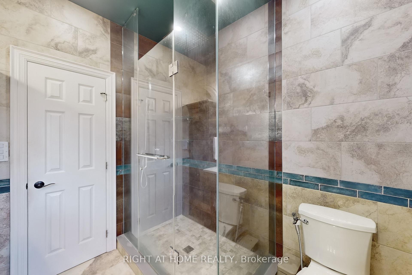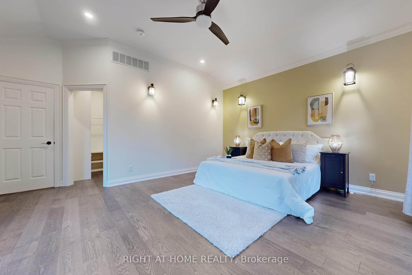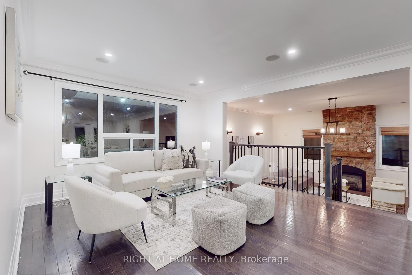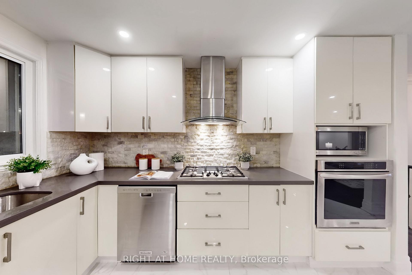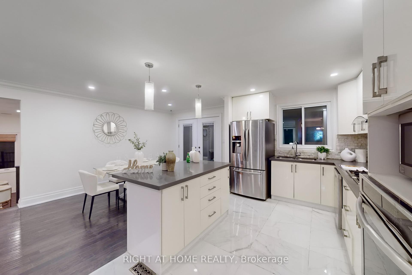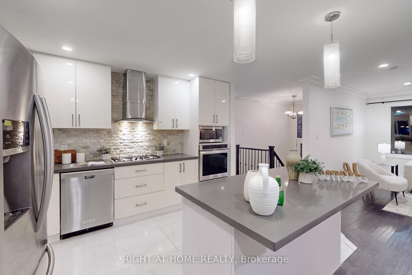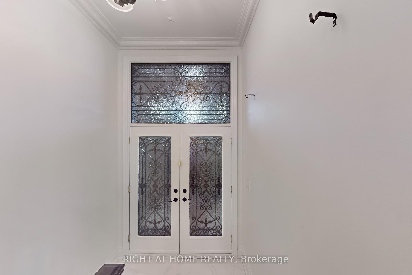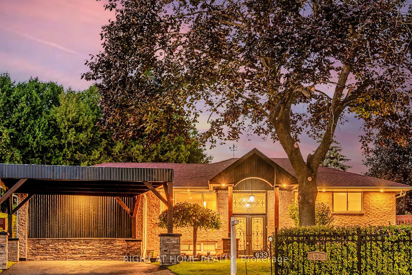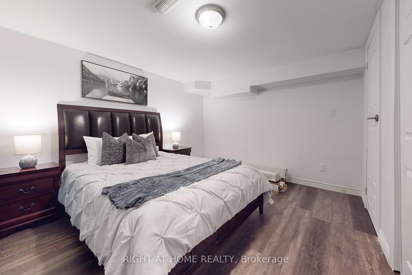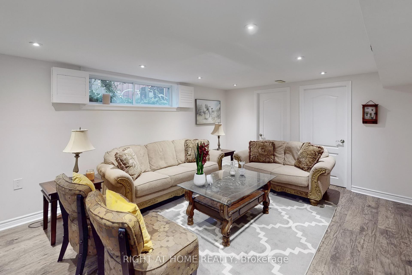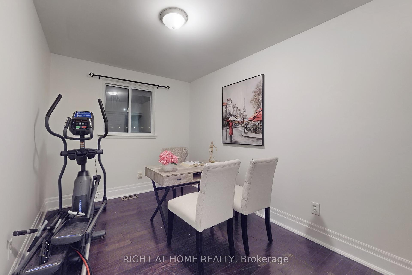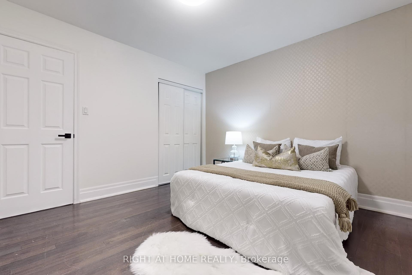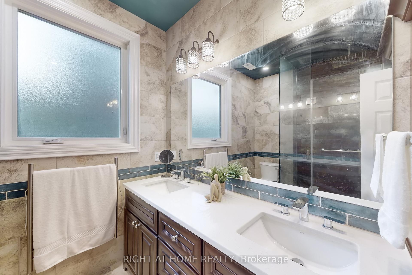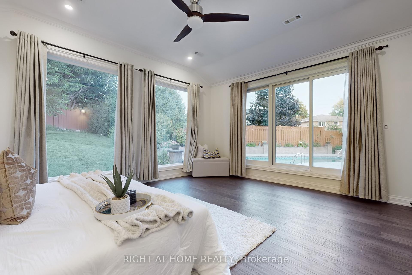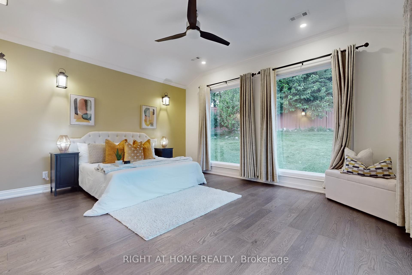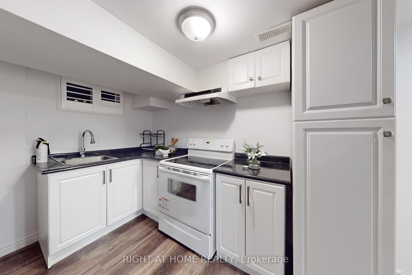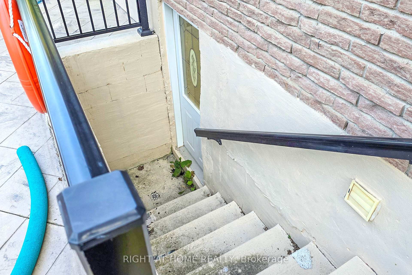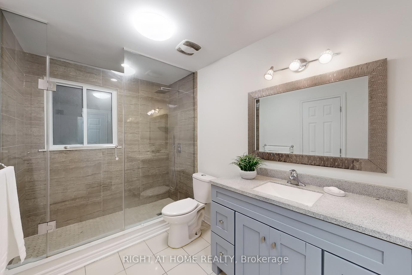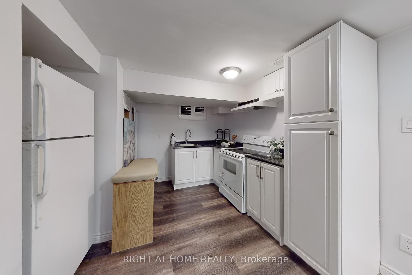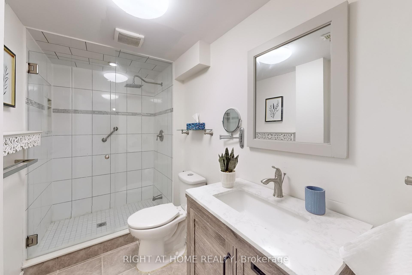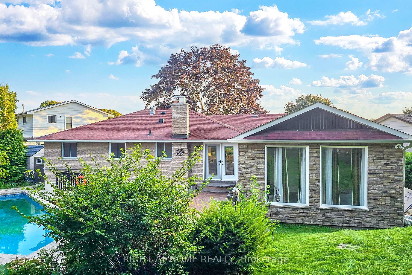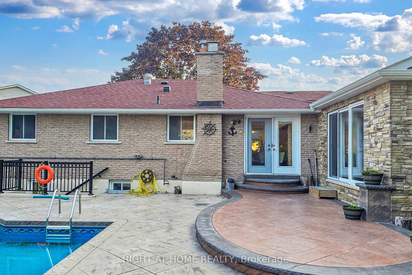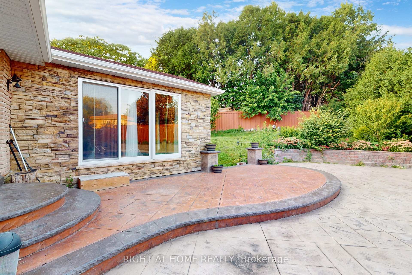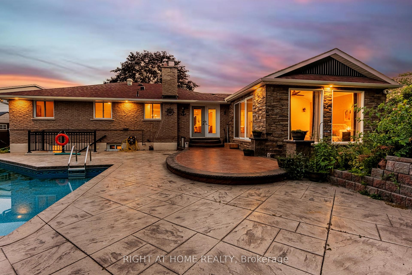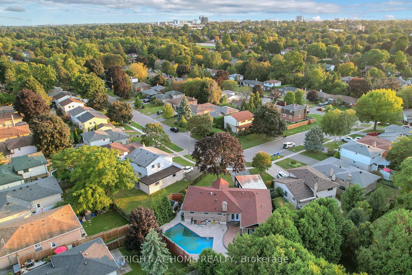$1,189,000
Available - For Sale
Listing ID: E9512257
633 Pinewood St , Oshawa, L1G 2S2, Ontario
| This stunning, newly renovated luxury bungalow offers a spacious and modern living experience. The main floor features a bright living room, cozy family room with a fireplace, four generously sized bedrooms, and two stylish bathrooms. The kitchen boasts elegant quartz countertops and built-in appliances, perfect for the home chef. The space is beautifully lit with pot lights and has been freshly painted throughout. The basement includes two additional large bedrooms, a living room, family room, full bathroom, and second kitchen ideal for extended family or potential rental income, with the basement alone capable of generating over $2400 monthly. The property accommodates up to six cars with ample parking, and the backyard is a private oasis with a pool, two convenient entry points, a shed, and gorgeous landscaping. Situated within walking distance to plazas and schools, and just minutes from the 401, this home offers luxury, convenience, and excellent investment potential. |
| Extras: stainless steels appliances, fridge, cook top stove, built in oven, dishwasher, and basement appliances, window covering, all light fixtures |
| Price | $1,189,000 |
| Taxes: | $7046.00 |
| Address: | 633 Pinewood St , Oshawa, L1G 2S2, Ontario |
| Lot Size: | 48.00 x 124.00 (Feet) |
| Directions/Cross Streets: | WILSON AND ROSSLAND RD EAST |
| Rooms: | 6 |
| Rooms +: | 3 |
| Bedrooms: | 4 |
| Bedrooms +: | 2 |
| Kitchens: | 1 |
| Kitchens +: | 1 |
| Family Room: | Y |
| Basement: | Finished, Sep Entrance |
| Property Type: | Detached |
| Style: | Bungalow |
| Exterior: | Alum Siding, Brick |
| Garage Type: | None |
| (Parking/)Drive: | Available |
| Drive Parking Spaces: | 6 |
| Pool: | Inground |
| Other Structures: | Garden Shed |
| Approximatly Square Footage: | 2000-2500 |
| Property Features: | Hospital, Level, Place Of Worship, Public Transit, School |
| Fireplace/Stove: | Y |
| Heat Source: | Gas |
| Heat Type: | Forced Air |
| Central Air Conditioning: | Central Air |
| Elevator Lift: | N |
| Sewers: | Septic |
| Water: | Municipal |
| Utilities-Cable: | Y |
| Utilities-Hydro: | Y |
| Utilities-Gas: | Y |
| Utilities-Telephone: | Y |
$
%
Years
This calculator is for demonstration purposes only. Always consult a professional
financial advisor before making personal financial decisions.
| Although the information displayed is believed to be accurate, no warranties or representations are made of any kind. |
| RIGHT AT HOME REALTY |
|
|

Aneta Andrews
Broker
Dir:
416-576-5339
Bus:
905-278-3500
Fax:
1-888-407-8605
| Virtual Tour | Book Showing | Email a Friend |
Jump To:
At a Glance:
| Type: | Freehold - Detached |
| Area: | Durham |
| Municipality: | Oshawa |
| Neighbourhood: | O'Neill |
| Style: | Bungalow |
| Lot Size: | 48.00 x 124.00(Feet) |
| Tax: | $7,046 |
| Beds: | 4+2 |
| Baths: | 3 |
| Fireplace: | Y |
| Pool: | Inground |
Locatin Map:
Payment Calculator:


