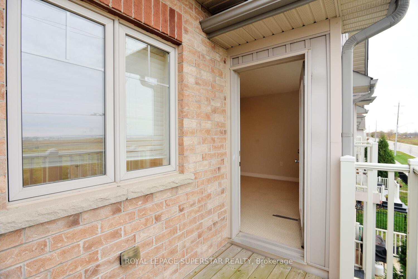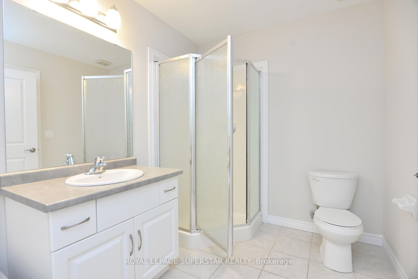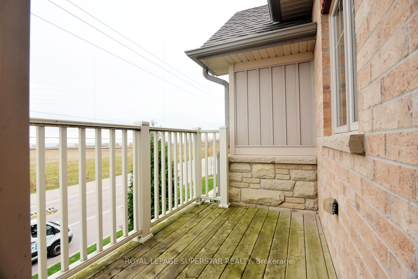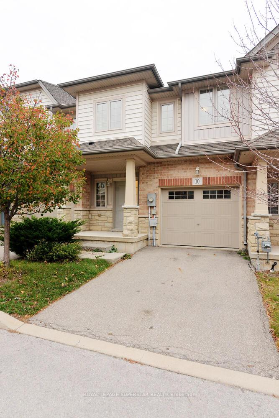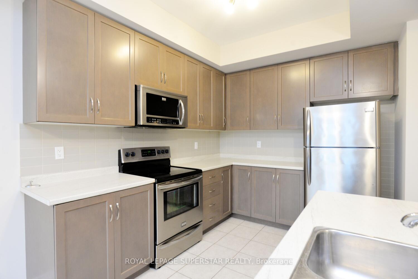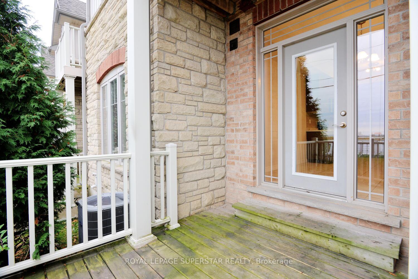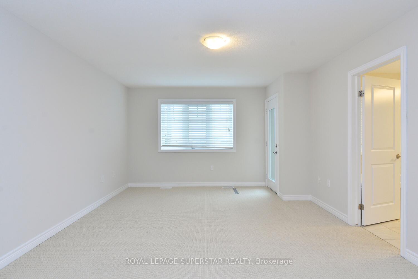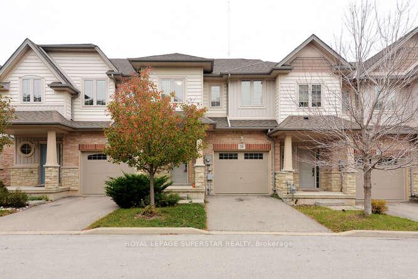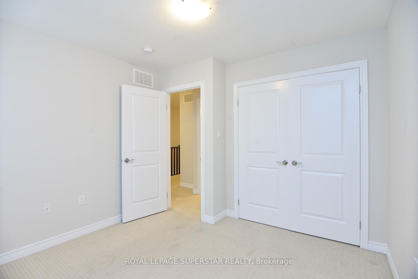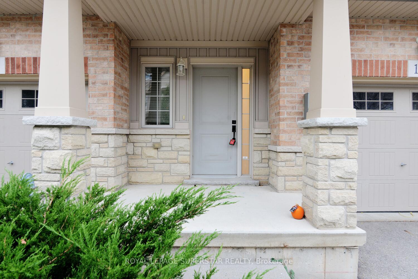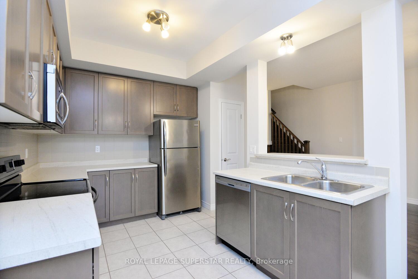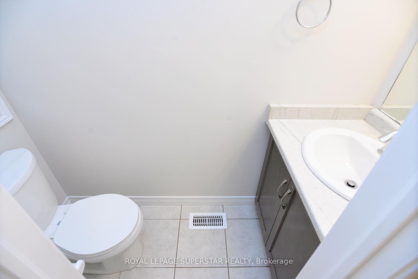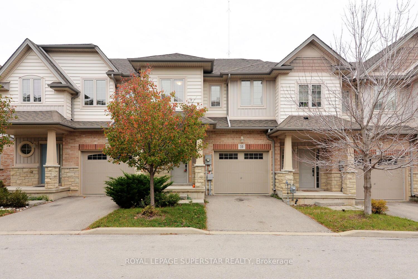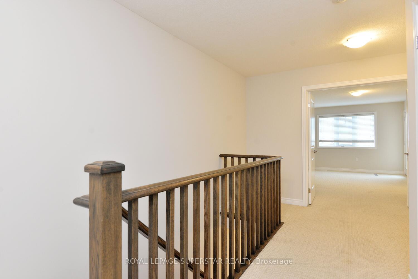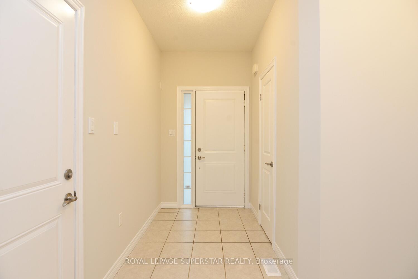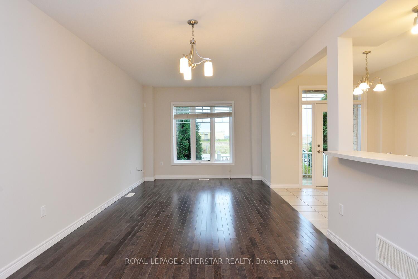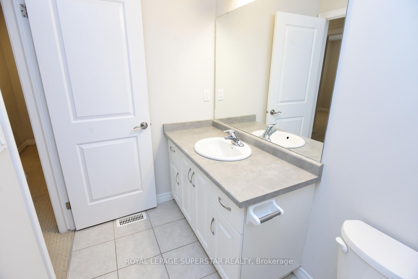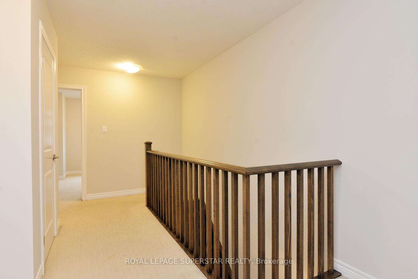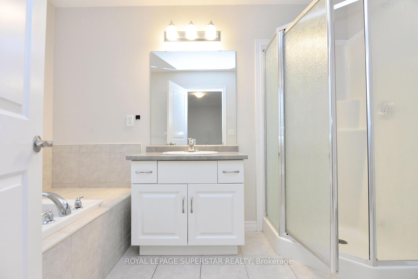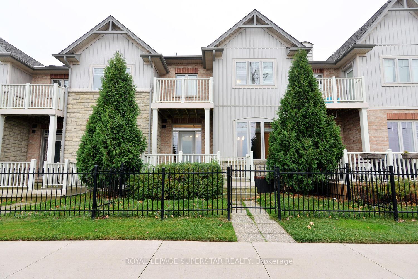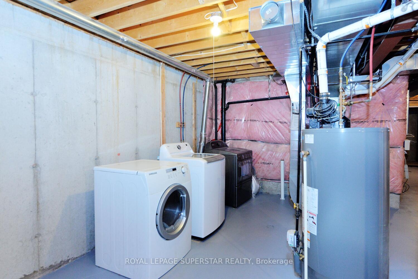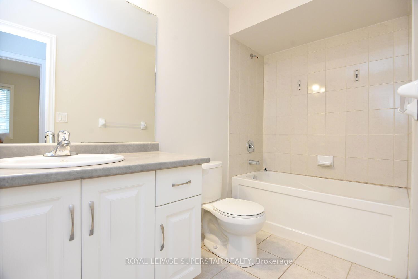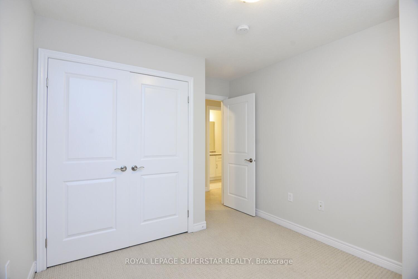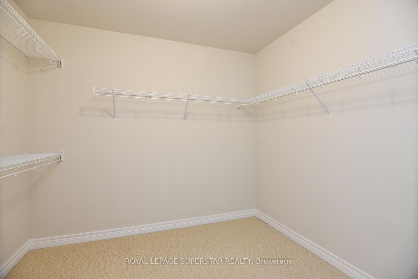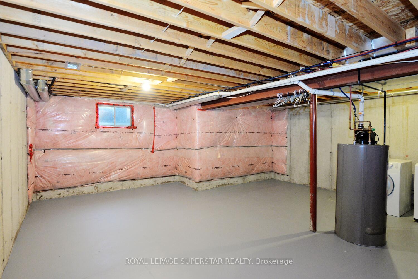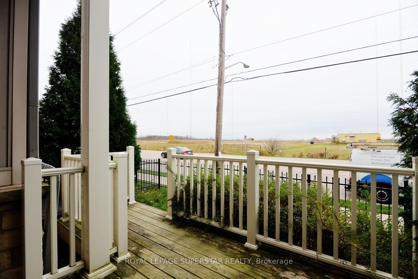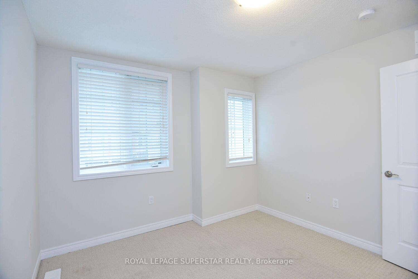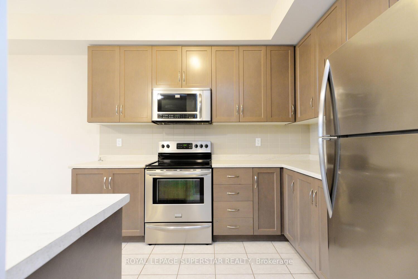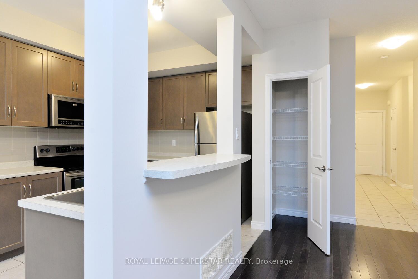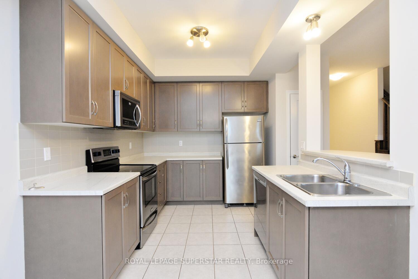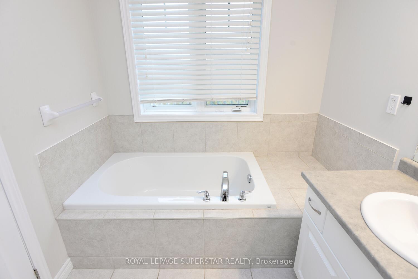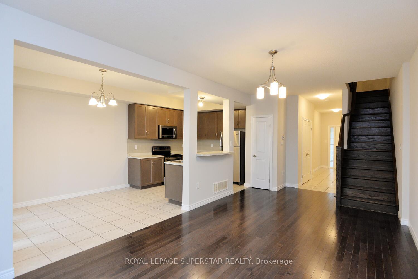$725,000
Available - For Sale
Listing ID: X10429560
7 Lakelawn Rd , Unit 10, Grimsby, L3M 0E9, Ontario
| Townhome In A Lakeside Community In Grimsby With Breathtaking Lake Views and very Functional layout. This Freshly Painted has a lot of natural Natural Light with Big Windows. Main Floor Features 9-Foot Ceilings, An Open-Concept Kitchen. Master Bedroom Offers 4-PieceEnsuite, Spacious Walk-In Closet, And Access To A Balcony With Stunning Lake Ontario Views. The Basement is unfinished and ready to finish by the buyer as per your own design and Vision. |
| Price | $725,000 |
| Taxes: | $4767.40 |
| Address: | 7 Lakelawn Rd , Unit 10, Grimsby, L3M 0E9, Ontario |
| Apt/Unit: | 10 |
| Lot Size: | 21.49 x 79.72 (Feet) |
| Directions/Cross Streets: | Lakelawn Rd & Winston Rd |
| Rooms: | 7 |
| Bedrooms: | 3 |
| Bedrooms +: | |
| Kitchens: | 1 |
| Family Room: | N |
| Basement: | Unfinished |
| Property Type: | Att/Row/Twnhouse |
| Style: | 2-Storey |
| Exterior: | Brick, Stone |
| Garage Type: | Attached |
| (Parking/)Drive: | Private |
| Drive Parking Spaces: | 1 |
| Pool: | None |
| Fireplace/Stove: | N |
| Heat Source: | Gas |
| Heat Type: | Forced Air |
| Central Air Conditioning: | Central Air |
| Sewers: | Sewers |
| Water: | Municipal |
$
%
Years
This calculator is for demonstration purposes only. Always consult a professional
financial advisor before making personal financial decisions.
| Although the information displayed is believed to be accurate, no warranties or representations are made of any kind. |
| ROYAL LEPAGE SUPERSTAR REALTY |
|
|

Aneta Andrews
Broker
Dir:
416-576-5339
Bus:
905-278-3500
Fax:
1-888-407-8605
| Virtual Tour | Book Showing | Email a Friend |
Jump To:
At a Glance:
| Type: | Freehold - Att/Row/Twnhouse |
| Area: | Niagara |
| Municipality: | Grimsby |
| Neighbourhood: | 541 - Grimsby West |
| Style: | 2-Storey |
| Lot Size: | 21.49 x 79.72(Feet) |
| Tax: | $4,767.4 |
| Beds: | 3 |
| Baths: | 3 |
| Fireplace: | N |
| Pool: | None |
Locatin Map:
Payment Calculator:

