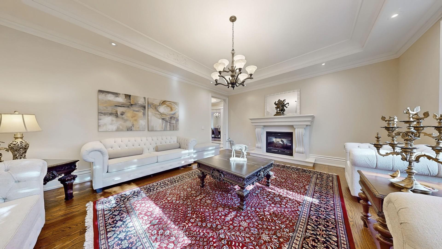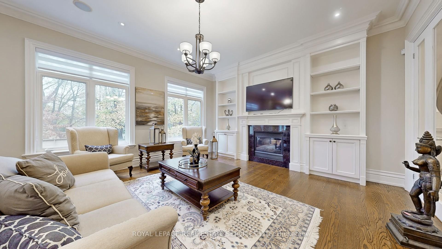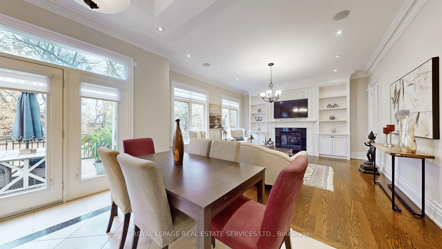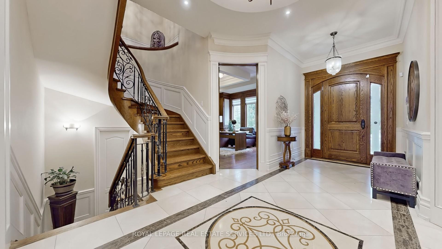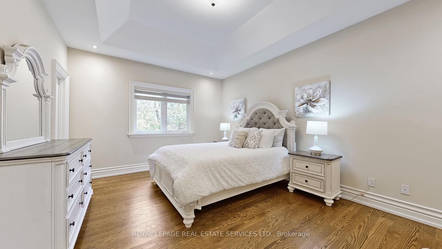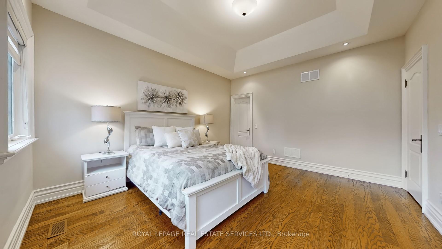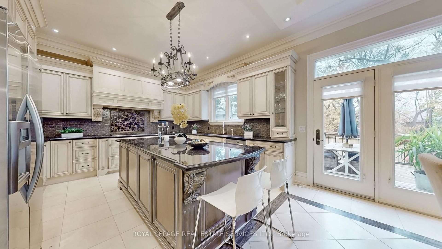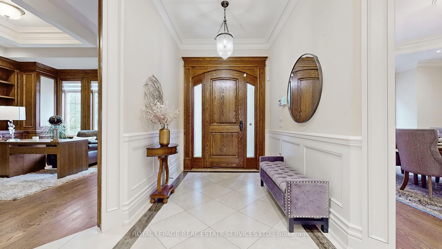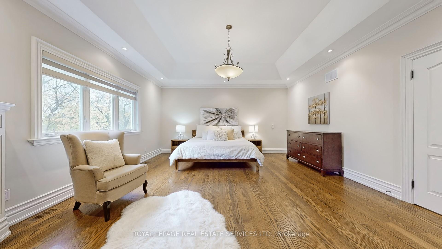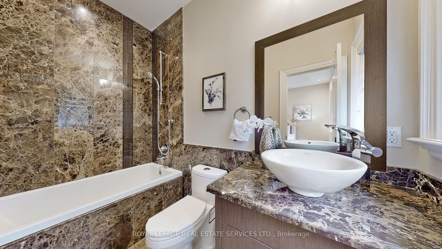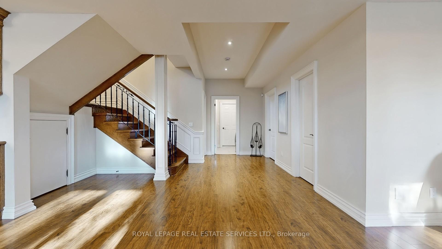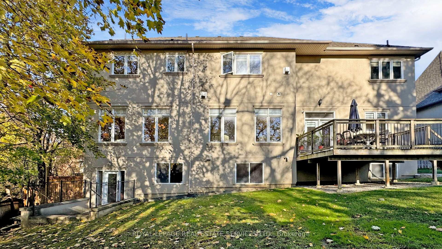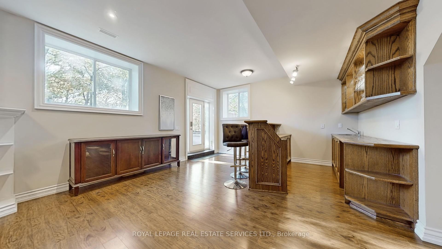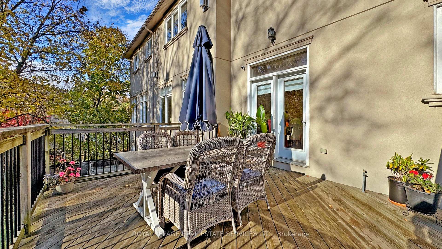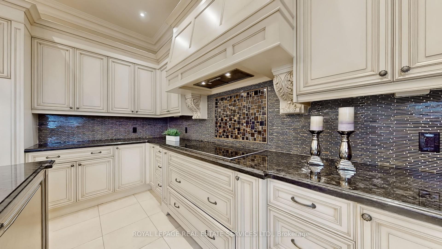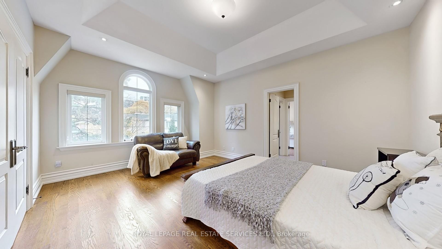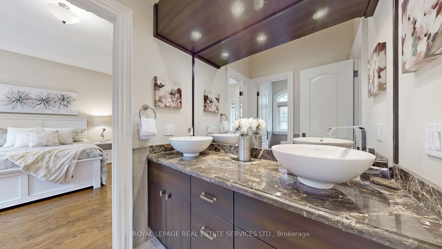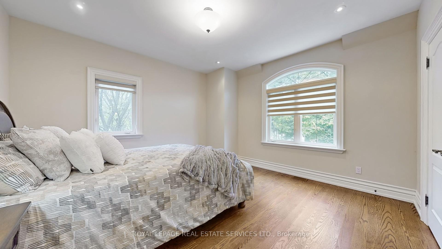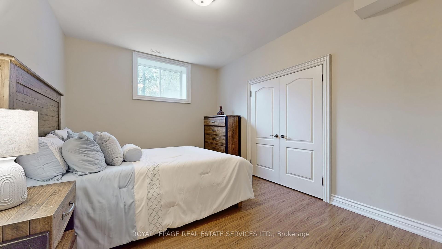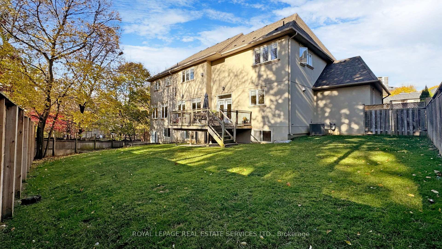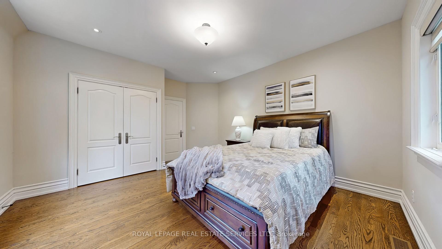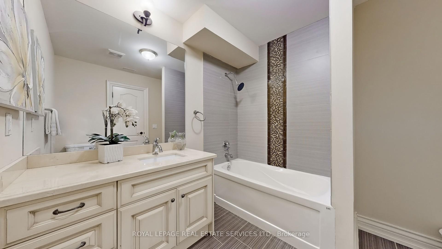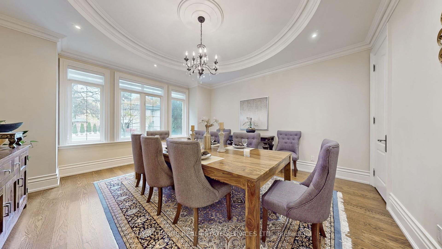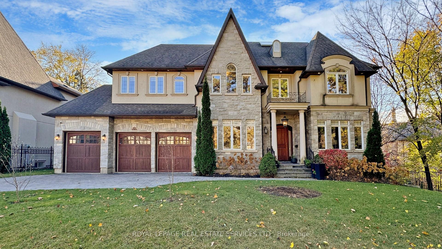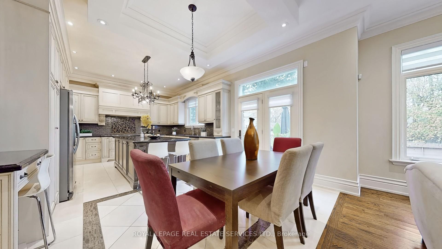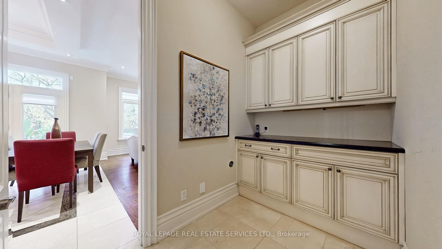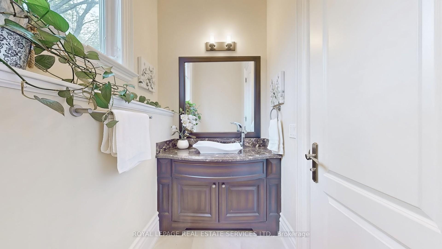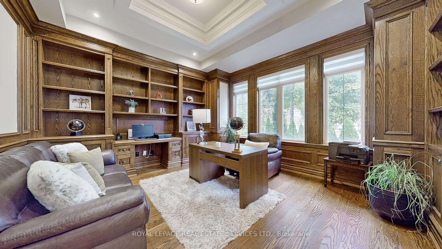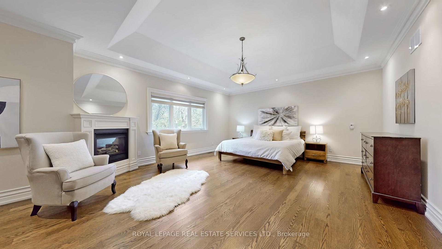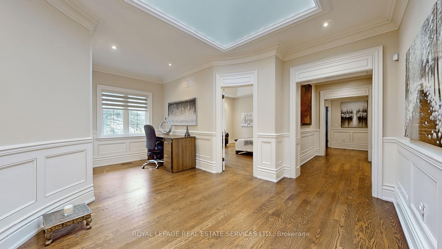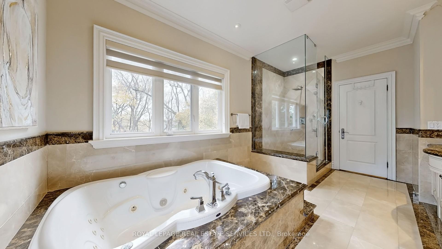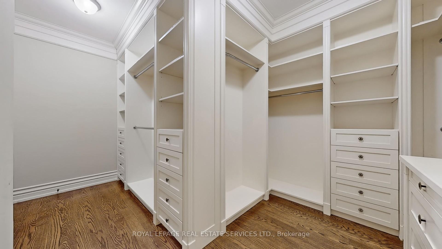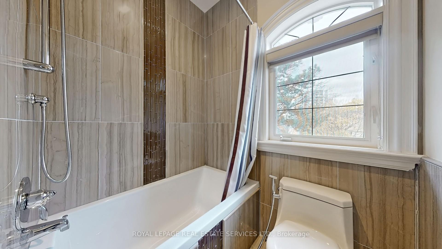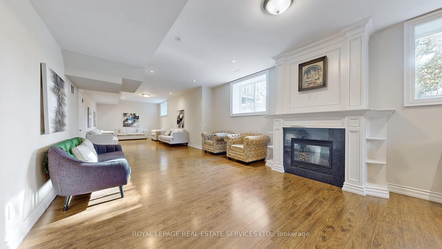$4,480,000
Available - For Sale
Listing ID: C10428383
2B Carluke Cres , Toronto, M2L 2V4, Ontario
| Nestled in the desirable St. Andrew-Windfields area of Toronto, this luxurious 5+2 BRs, 3-garage detached home offers over 6,000 sq. ft. of refined living space. The main floor features soaring 10' ceilings W/premium hardwood flooring throughout. An elegant formal dining room w/an ovular ceiling; a spacious gourmet kitchen w/a 4'x8' island & undermount sink, SS appliances, an exquisite granite countertop; a cozy family room w/BI shelves and a fireplace. The living room boasts w/coffered ceilings, private paneled study rooms w/custom bookshelves. A finished w/o bsmt w/2 bedrooms and above-grade windows opening to a landscaped backyard. Highlights include a grand circular staircase w/iron pickets, a skylight, leaded glass windows + elegant crown moldings. The luxurious master br features W/I L-sharped organized closet, a spa-like 6-piece ensuite & a gas fireplace. 2nd BR w/4pc ensuite. 3rd & 4th w/5pc Jack & Jill. 9' ceiling on 2nd and bsmt. Four bedrooms reached 10' coffered ceiling. |
| Extras: The finished bsmt is designed for entertainment relaxation, featuring a vast open-concept recreation and games room, a wet bar, a gas fireplace, a nanny suite, w/4-piece bath. This home is truly a masterpiece.All windows are leaded glasses. |
| Price | $4,480,000 |
| Taxes: | $21058.10 |
| Address: | 2B Carluke Cres , Toronto, M2L 2V4, Ontario |
| Lot Size: | 122.87 x 115.76 (Feet) |
| Directions/Cross Streets: | Bayview/Fifeshire/York Mills |
| Rooms: | 11 |
| Rooms +: | 2 |
| Bedrooms: | 5 |
| Bedrooms +: | 2 |
| Kitchens: | 1 |
| Family Room: | Y |
| Basement: | Fin W/O |
| Property Type: | Detached |
| Style: | 2-Storey |
| Exterior: | Brick, Stone |
| Garage Type: | Attached |
| (Parking/)Drive: | Private |
| Drive Parking Spaces: | 6 |
| Pool: | None |
| Fireplace/Stove: | Y |
| Heat Source: | Gas |
| Heat Type: | Forced Air |
| Central Air Conditioning: | Central Air |
| Laundry Level: | Lower |
| Sewers: | Sewers |
| Water: | Municipal |
$
%
Years
This calculator is for demonstration purposes only. Always consult a professional
financial advisor before making personal financial decisions.
| Although the information displayed is believed to be accurate, no warranties or representations are made of any kind. |
| ROYAL LEPAGE REAL ESTATE SERVICES LTD. |
|
|

Aneta Andrews
Broker
Dir:
416-576-5339
Bus:
905-278-3500
Fax:
1-888-407-8605
| Virtual Tour | Book Showing | Email a Friend |
Jump To:
At a Glance:
| Type: | Freehold - Detached |
| Area: | Toronto |
| Municipality: | Toronto |
| Neighbourhood: | St. Andrew-Windfields |
| Style: | 2-Storey |
| Lot Size: | 122.87 x 115.76(Feet) |
| Tax: | $21,058.1 |
| Beds: | 5+2 |
| Baths: | 5 |
| Fireplace: | Y |
| Pool: | None |
Locatin Map:
Payment Calculator:

