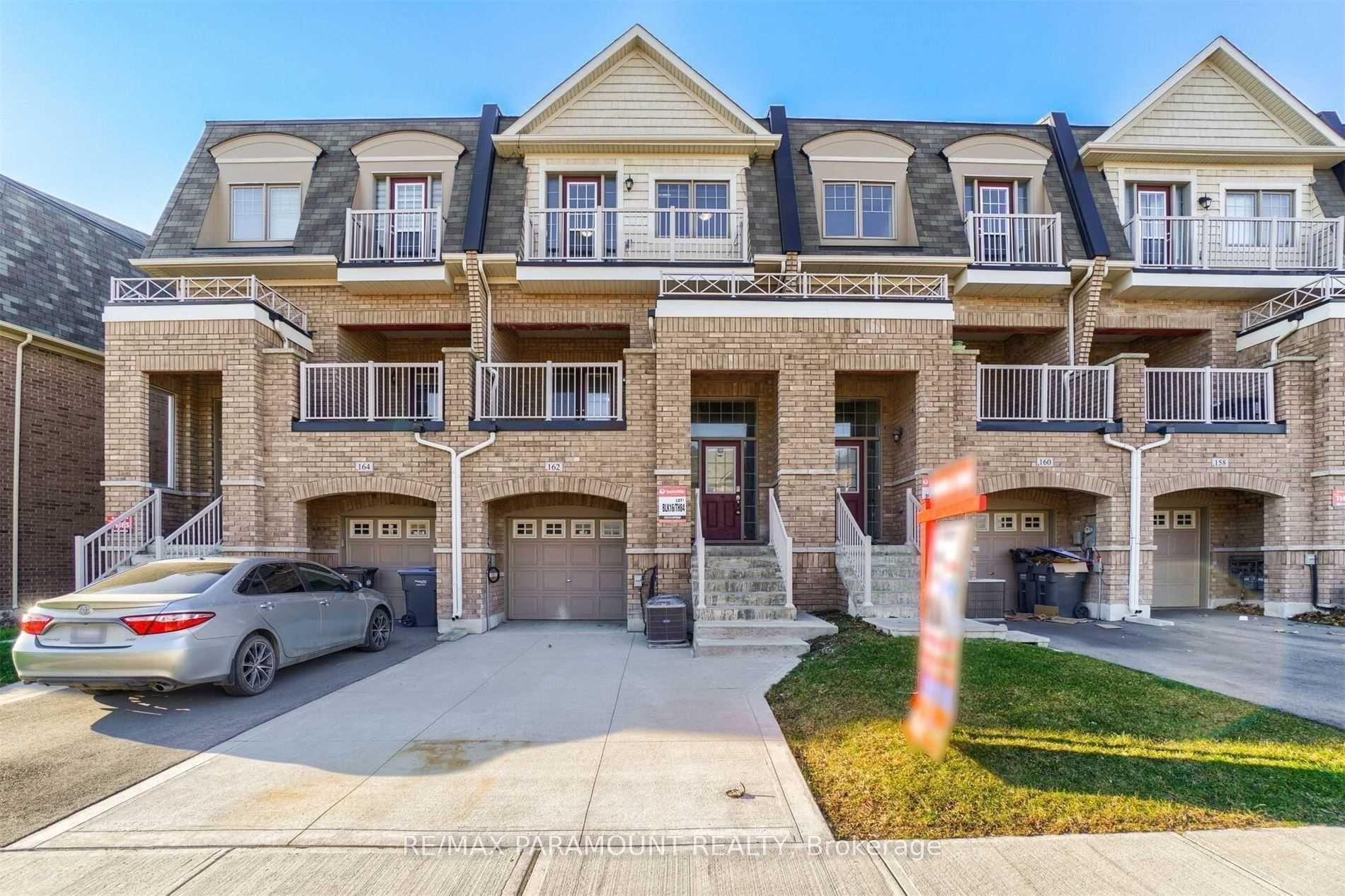$3,800
Available - For Rent
Listing ID: W10429017
162 Davenfield Circ , Brampton, L6P 4M1, Ontario

| Discover this beautifully maintained freehold townhouse located near Hwy 50 in one of Brampton's most desirable neighborhoods. This spacious home features 4 bedrooms and 4 washrooms, offering plenty of room for families or professionals seeking a comfortable living space. The open-concept living and dining area is highlighted by rich stained hardwood floors and professional painting, creating a warm and inviting ambiance. The kitchen is equipped with extended cabinetry, an inbuilt microwave cabinet, and dedicated garbage and recycling bins, designed to meet all your culinary needs. Step out onto the large balcony, perfect for enjoying morning coffee or hosting small gatherings.The home also boasts an extended concrete driveway, offering ample parking, and a state-of-the-art home monitoring alarm system for enhanced security. Conveniently located, this property provides easy access to Hwy 50, major transit routes, and local amenities. Nearby plazas offer grocery stores, restaurants, gyms, and other daily conveniences. Families will appreciate the proximity to schools, parks, and community centers, while recreational enthusiasts can enjoy nearby golf courses and hiking trails.This exceptional townhouse is available for lease immediately and offers a perfect blend of modern comfort and convenience. Don't miss the chance to live in this vibrant and connected neighborhood schedule your viewing today! |
| Price | $3,800 |
| Address: | 162 Davenfield Circ , Brampton, L6P 4M1, Ontario |
| Lot Size: | 19.74 x 86.31 (Feet) |
| Directions/Cross Streets: | Hwy 50/ Ebenezer |
| Rooms: | 8 |
| Bedrooms: | 4 |
| Bedrooms +: | |
| Kitchens: | 1 |
| Family Room: | Y |
| Basement: | None |
| Furnished: | N |
| Approximatly Age: | 6-15 |
| Property Type: | Att/Row/Twnhouse |
| Style: | 3-Storey |
| Exterior: | Brick |
| Garage Type: | Attached |
| (Parking/)Drive: | Available |
| Drive Parking Spaces: | 1 |
| Pool: | None |
| Private Entrance: | Y |
| Laundry Access: | Ensuite |
| Approximatly Age: | 6-15 |
| Approximatly Square Footage: | 2000-2500 |
| Property Features: | Place Of Wor, Public Transit, School, School Bus Route |
| CAC Included: | Y |
| Parking Included: | Y |
| Fireplace/Stove: | N |
| Heat Source: | Gas |
| Heat Type: | Forced Air |
| Central Air Conditioning: | Central Air |
| Sewers: | Sewers |
| Water: | Municipal |
| Utilities-Cable: | A |
| Utilities-Hydro: | A |
| Utilities-Gas: | A |
| Utilities-Telephone: | A |
| Although the information displayed is believed to be accurate, no warranties or representations are made of any kind. |
| RE/MAX PARAMOUNT REALTY |
|
|

Aneta Andrews
Broker
Dir:
416-576-5339
Bus:
905-278-3500
Fax:
1-888-407-8605
| Book Showing | Email a Friend |
Jump To:
At a Glance:
| Type: | Freehold - Att/Row/Twnhouse |
| Area: | Peel |
| Municipality: | Brampton |
| Neighbourhood: | Bram East |
| Style: | 3-Storey |
| Lot Size: | 19.74 x 86.31(Feet) |
| Approximate Age: | 6-15 |
| Beds: | 4 |
| Baths: | 3 |
| Fireplace: | N |
| Pool: | None |
Locatin Map:



