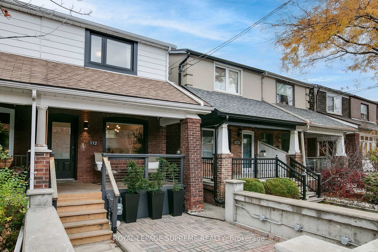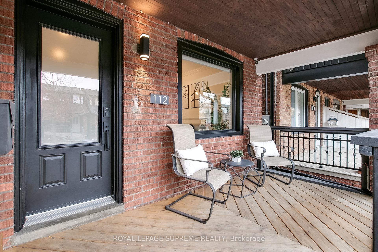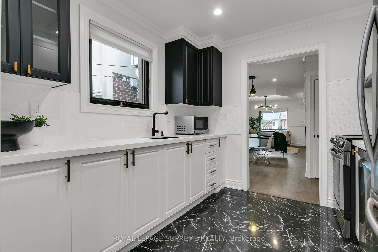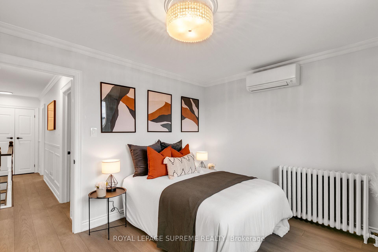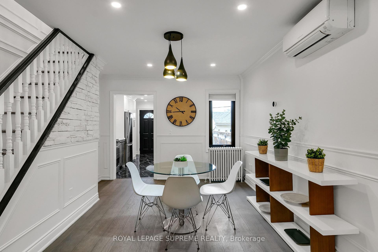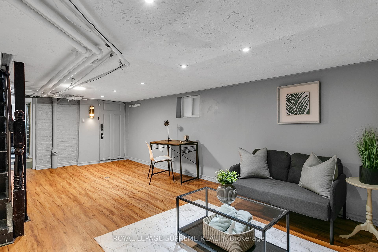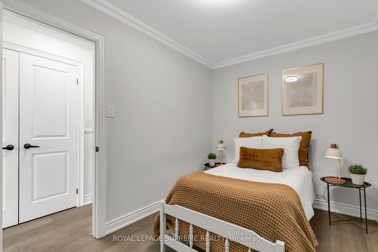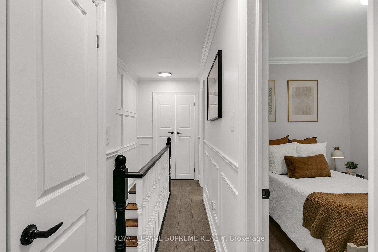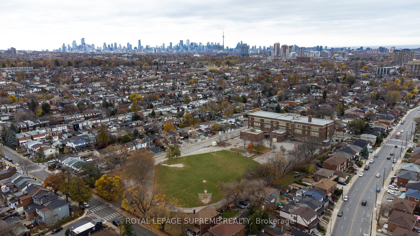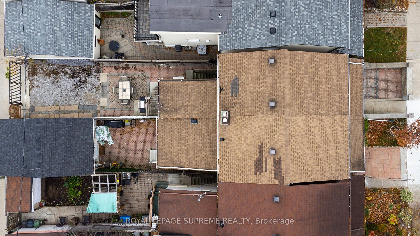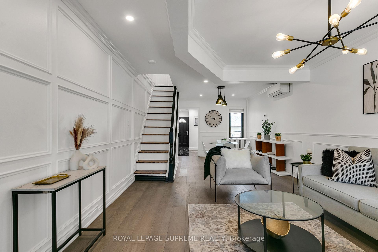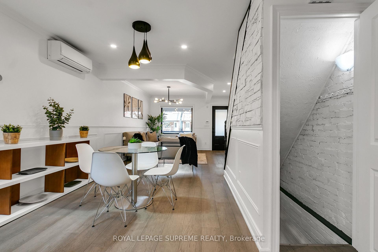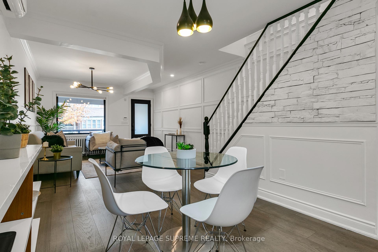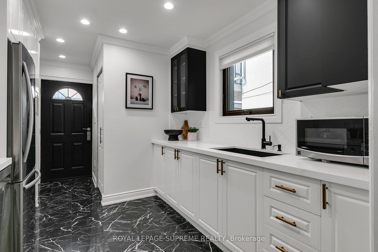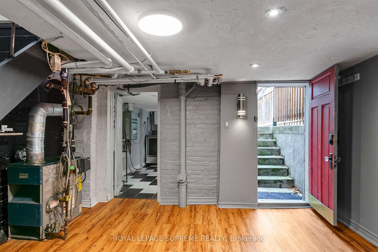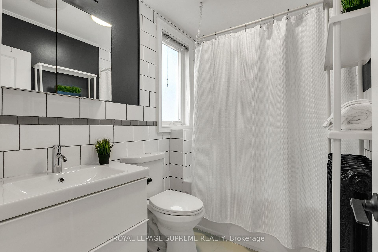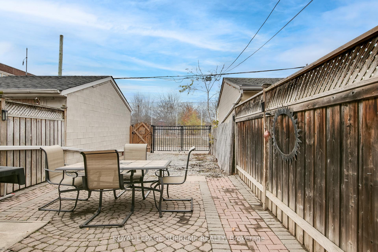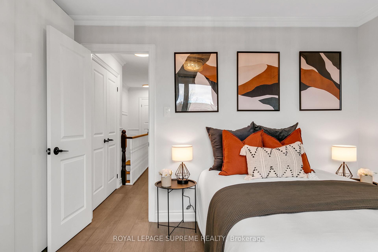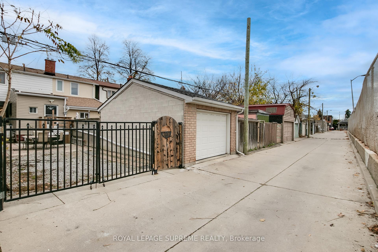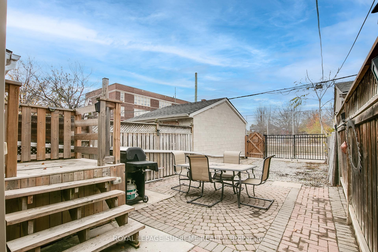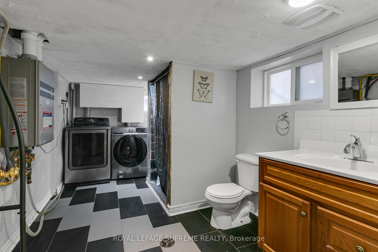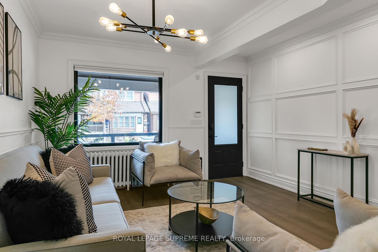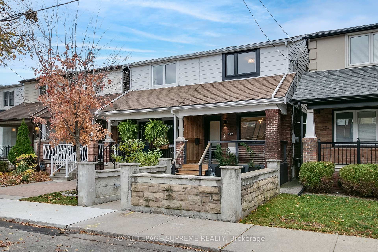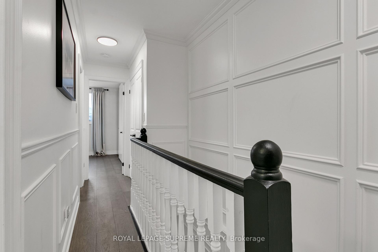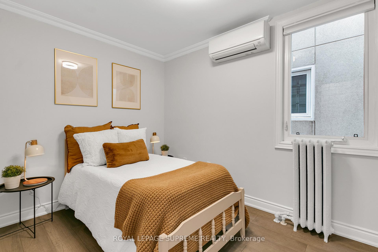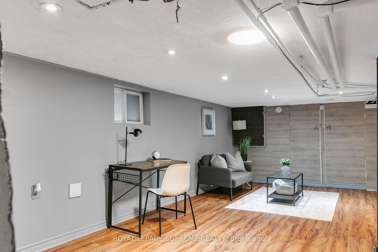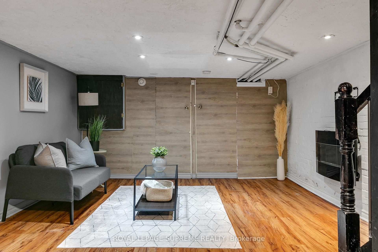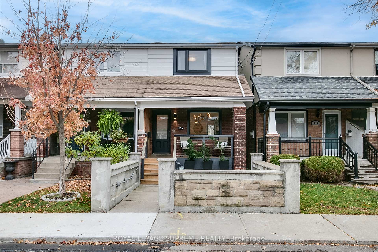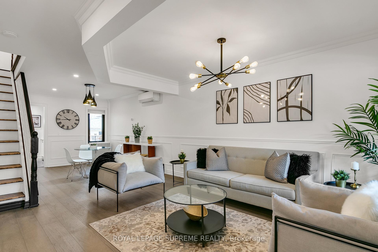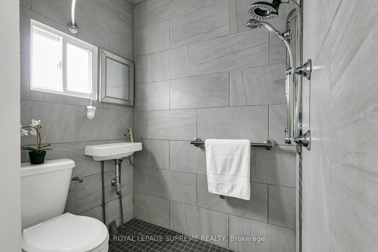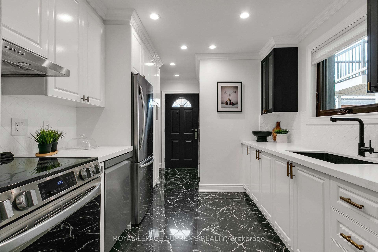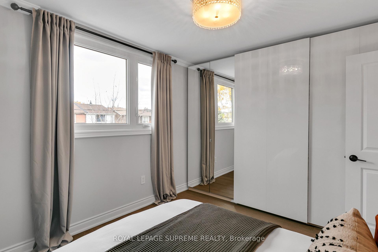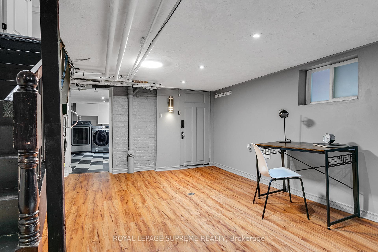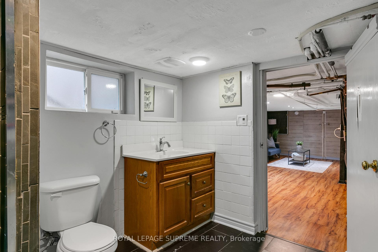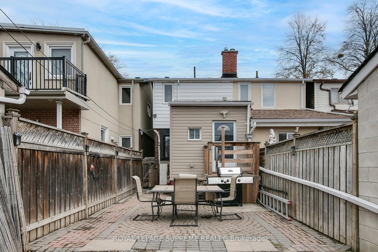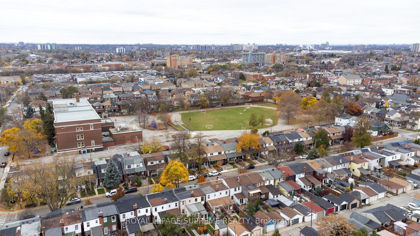$789,000
Available - For Sale
Listing ID: W10428664
112 Rosethorn Ave , Toronto, M6N 3L1, Ontario
| Welcome to your next home on Rosethorn! This beautifully updated 2-bedroom, 3-bathroom gem is located in a family-friendly, community-driven neighbourhood. The front yard, enclosed by a contemporary stone wall and a new front railing with steel cable, offers a touch of privacy and boosts curb appeal. Inside, youll love all the updates, from the wall accents on the staircase to the bright, open-concept living spaces. The kitchen features sleek cabinets, updated appliances, a main floor bath, and a walkout to the yard & parking-perfect for entertaining or relaxing with family. The finished basement, with its separate entrance and bathroom, offers flexibility for extra living space, home office, or income potential. Located in a welcoming neighbourhood with easy access to schools, parks, and amenities, this home is designed to fit your lifestyle. Modern, versatile, and completely move-in ready-your next chapter starts here on Rosethorn! |
| Extras: Kitchen cabinets, stove, dishwasher (2023); Upstairs bath floors and vanity (2022); Washing machine (2023); Black vinyl framed windows (2023 inside & out), Flooring (2022) All outlets, switches, lighting fixtures, pot lights (2022-2023) |
| Price | $789,000 |
| Taxes: | $3133.00 |
| Address: | 112 Rosethorn Ave , Toronto, M6N 3L1, Ontario |
| Lot Size: | 15.28 x 100.17 (Feet) |
| Directions/Cross Streets: | Old Weston & St.Clair |
| Rooms: | 5 |
| Bedrooms: | 2 |
| Bedrooms +: | |
| Kitchens: | 1 |
| Family Room: | N |
| Basement: | Finished, Sep Entrance |
| Property Type: | Semi-Detached |
| Style: | 2-Storey |
| Exterior: | Alum Siding, Brick |
| Garage Type: | None |
| (Parking/)Drive: | Lane |
| Drive Parking Spaces: | 2 |
| Pool: | None |
| Property Features: | Fenced Yard, Park, Public Transit, School |
| Fireplace/Stove: | N |
| Heat Source: | Gas |
| Heat Type: | Radiant |
| Central Air Conditioning: | Wall Unit |
| Sewers: | Sewers |
| Water: | Municipal |
$
%
Years
This calculator is for demonstration purposes only. Always consult a professional
financial advisor before making personal financial decisions.
| Although the information displayed is believed to be accurate, no warranties or representations are made of any kind. |
| ROYAL LEPAGE SUPREME REALTY |
|
|

Aneta Andrews
Broker
Dir:
416-576-5339
Bus:
905-278-3500
Fax:
1-888-407-8605
| Book Showing | Email a Friend |
Jump To:
At a Glance:
| Type: | Freehold - Semi-Detached |
| Area: | Toronto |
| Municipality: | Toronto |
| Neighbourhood: | Weston-Pellam Park |
| Style: | 2-Storey |
| Lot Size: | 15.28 x 100.17(Feet) |
| Tax: | $3,133 |
| Beds: | 2 |
| Baths: | 3 |
| Fireplace: | N |
| Pool: | None |
Locatin Map:
Payment Calculator:

