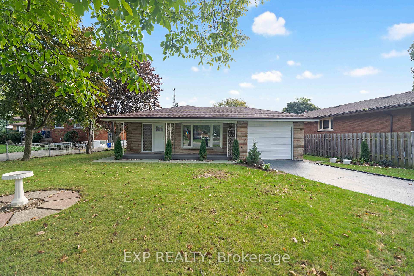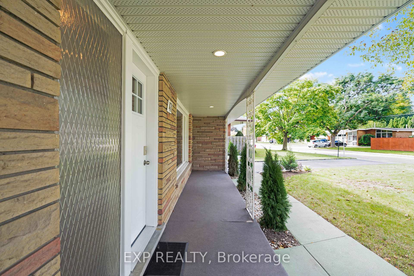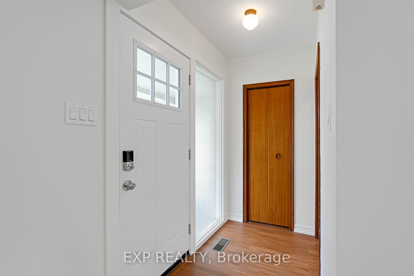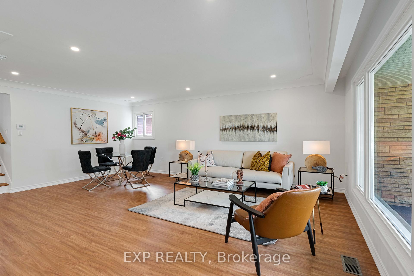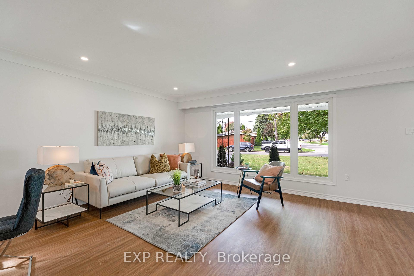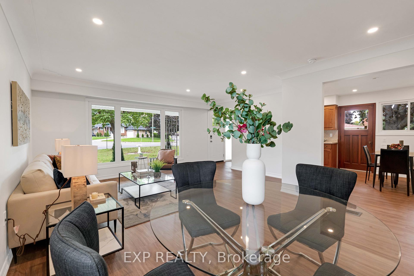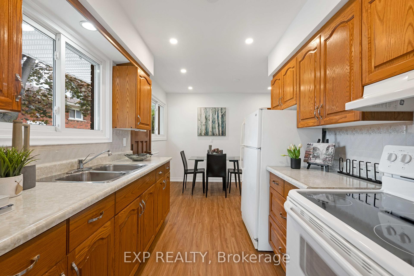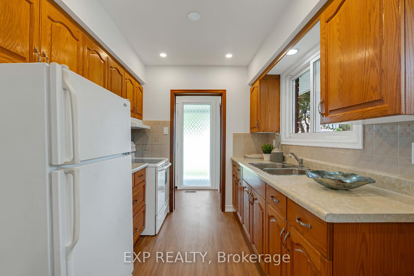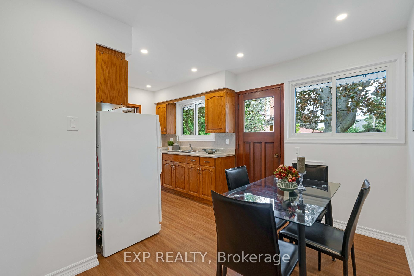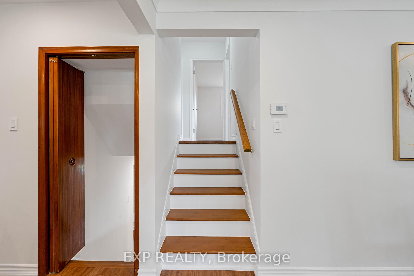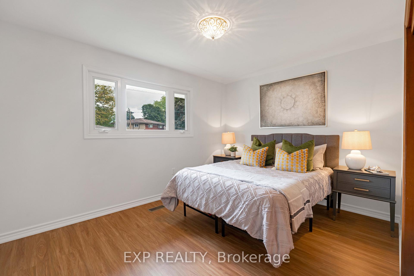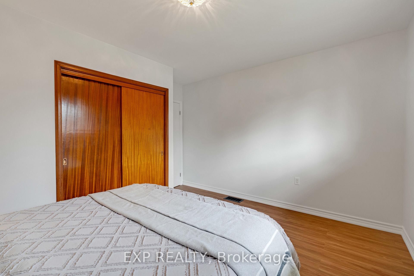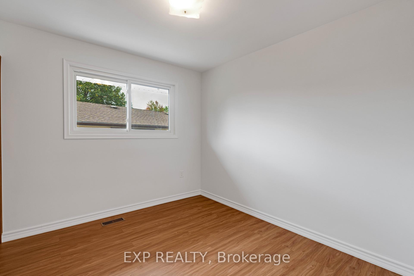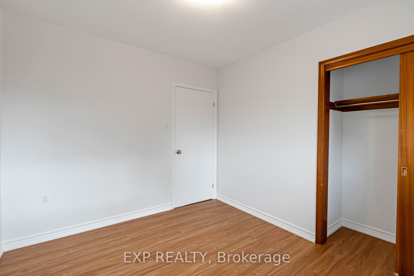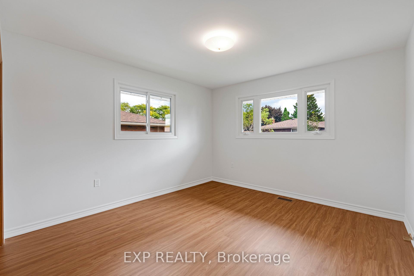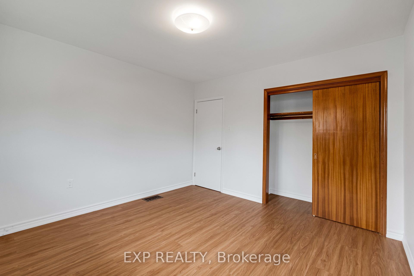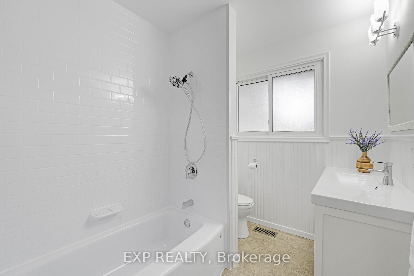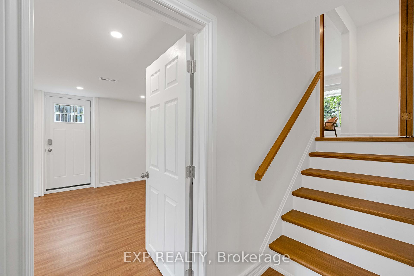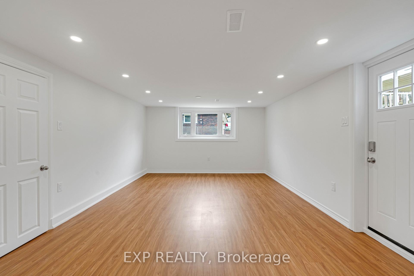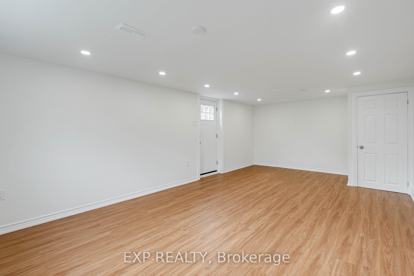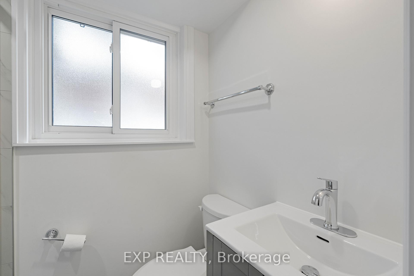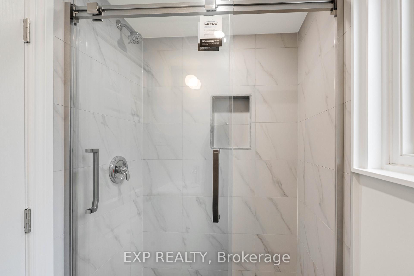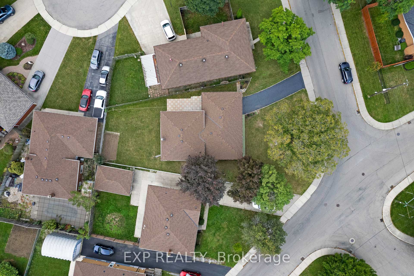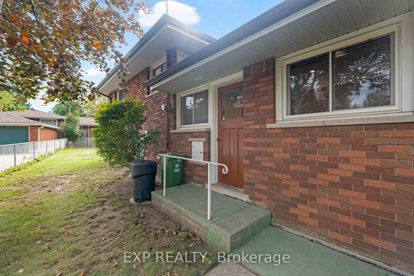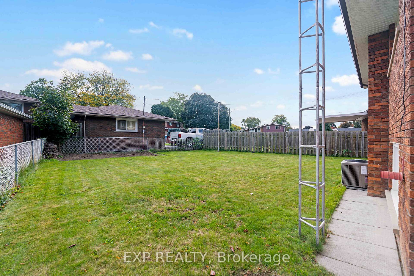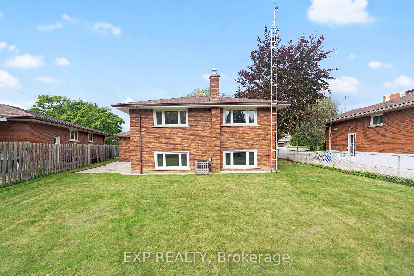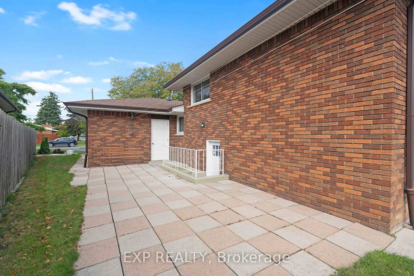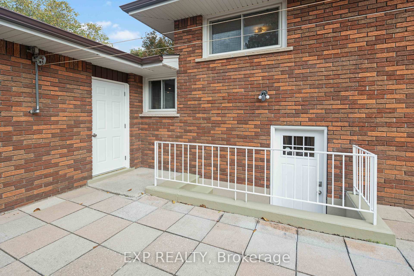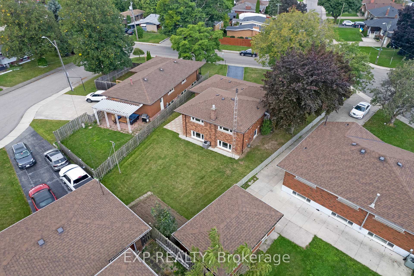$777,000
Available - For Sale
Listing ID: X9391037
47 Sunrise Dr , Hamilton, L8K 4C2, Ontario
| Welcome to this stunning 3-level backsplit situated in the highly sought-after, family-friendly neighborhood of East Hamilton. This beautifully maintained home is the perfect blend of comfort, style, and convenience, making it an ideal choice for growing families As you enter the foyer, you'll immediately sense the warm, inviting atmosphere this home offers. The main floor features a bright, open-concept living room with laminate flooring, a large picture window that floods the space with natural light, and elegant pot lights paired with crown moulding for a polished finish. The living room flows effortlessly into the dining room, creating an inviting area for family dinners or gatherings with friends. The spacious eat-in kitchen is both functional and stylish, boasting ample counter space and plenty of cabinets for all your storage needs. The kitchen also has a side door access. On the upper level, you'll find three generously sized bedrooms, each with laminate flooring, a large window, and a closet for ample storage. These bedrooms provide cozy retreats for every member of the family. The 4-piece bathroom on this level ensures everyone has the convenience and space they need for a smooth morning routine. The lower level offers even more living space with a cozy family room that features oversized above-grade windows, flooding the area with natural light. This warm and welcoming space is perfect for movie nights, family time, or simply relaxing. A convenient side walk-out on this level adds versatility. An additional 3-piece bathroom enhances convenience for both guests and family. The homes laundry/furnace room is spacious and practical, featuring an oversized window that makes the space bright and inviting, ensuring that even household chores feel more manageable. Parking will never be a concern, with a 1-car garage and a private driveway that accommodates up to 3 additional vehicles. |
| Extras: Garage has electrical recharging station. Ideally located near schools, parks, shopping, and public transit, GO Station just minutes away and quick access to the Redhill and LINC Expressways and QEW, commuting is made easy. |
| Price | $777,000 |
| Taxes: | $4696.00 |
| Assessment: | $330000 |
| Assessment Year: | 2024 |
| Address: | 47 Sunrise Dr , Hamilton, L8K 4C2, Ontario |
| Lot Size: | 89.67 x 123.00 (Feet) |
| Acreage: | < .50 |
| Directions/Cross Streets: | Sunrise Dr & Heather Rd |
| Rooms: | 5 |
| Rooms +: | 2 |
| Bedrooms: | 3 |
| Bedrooms +: | |
| Kitchens: | 1 |
| Family Room: | Y |
| Basement: | Finished, Sep Entrance |
| Approximatly Age: | 51-99 |
| Property Type: | Detached |
| Style: | Backsplit 3 |
| Exterior: | Brick |
| Garage Type: | Attached |
| (Parking/)Drive: | Private |
| Drive Parking Spaces: | 3 |
| Pool: | None |
| Approximatly Age: | 51-99 |
| Approximatly Square Footage: | 1100-1500 |
| Property Features: | Fenced Yard, Level, Park, Place Of Worship, Public Transit, School |
| Fireplace/Stove: | N |
| Heat Source: | Gas |
| Heat Type: | Forced Air |
| Central Air Conditioning: | Central Air |
| Laundry Level: | Lower |
| Elevator Lift: | N |
| Sewers: | Sewers |
| Water: | Municipal |
$
%
Years
This calculator is for demonstration purposes only. Always consult a professional
financial advisor before making personal financial decisions.
| Although the information displayed is believed to be accurate, no warranties or representations are made of any kind. |
| EXP REALTY |
|
|

Aneta Andrews
Broker
Dir:
416-576-5339
Bus:
905-278-3500
Fax:
1-888-407-8605
| Virtual Tour | Book Showing | Email a Friend |
Jump To:
At a Glance:
| Type: | Freehold - Detached |
| Area: | Hamilton |
| Municipality: | Hamilton |
| Neighbourhood: | Corman |
| Style: | Backsplit 3 |
| Lot Size: | 89.67 x 123.00(Feet) |
| Approximate Age: | 51-99 |
| Tax: | $4,696 |
| Beds: | 3 |
| Baths: | 2 |
| Fireplace: | N |
| Pool: | None |
Locatin Map:
Payment Calculator:

