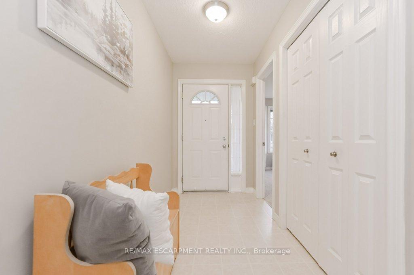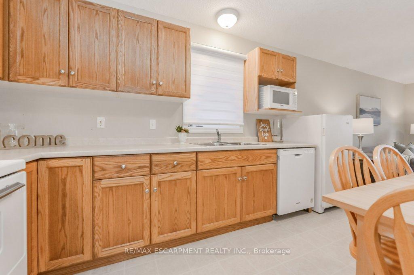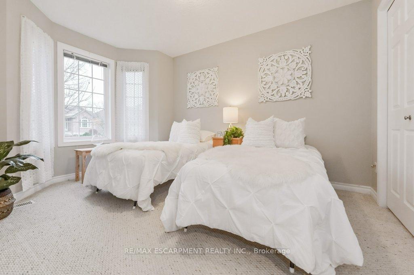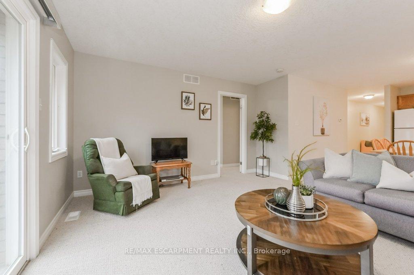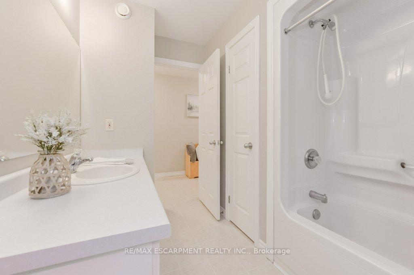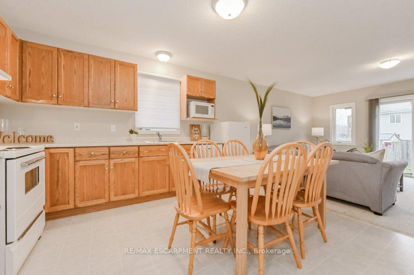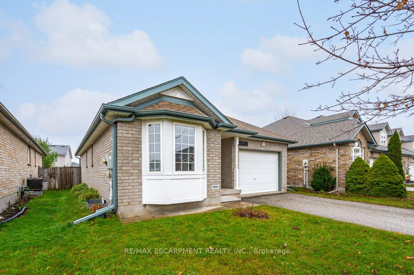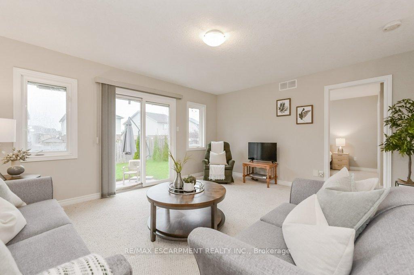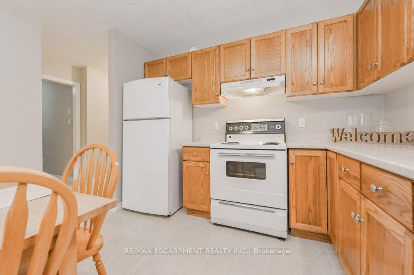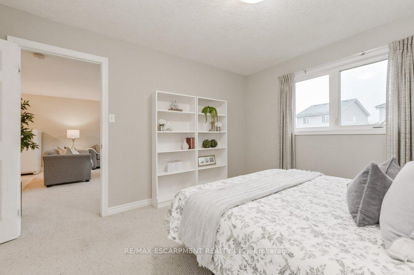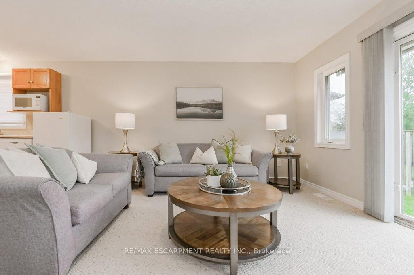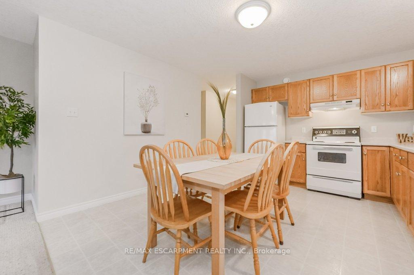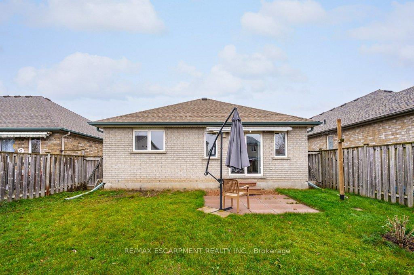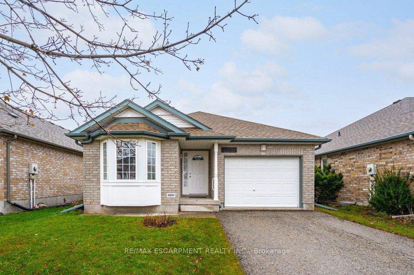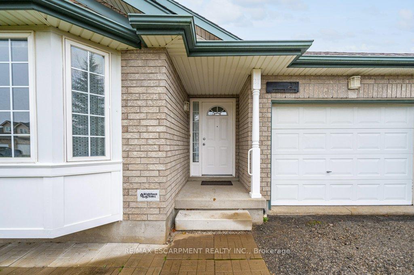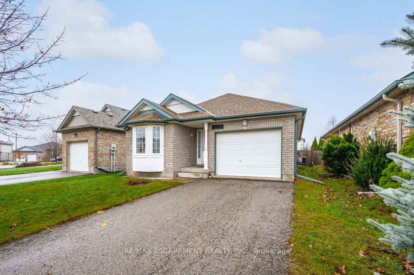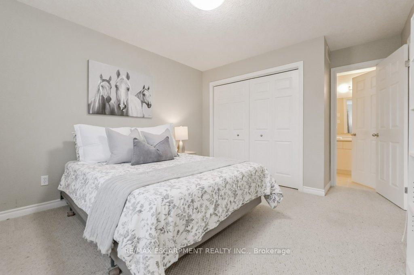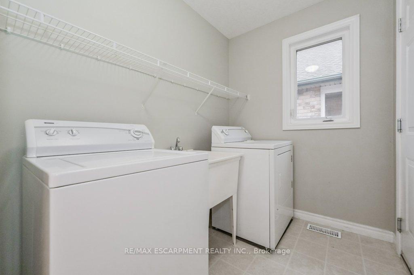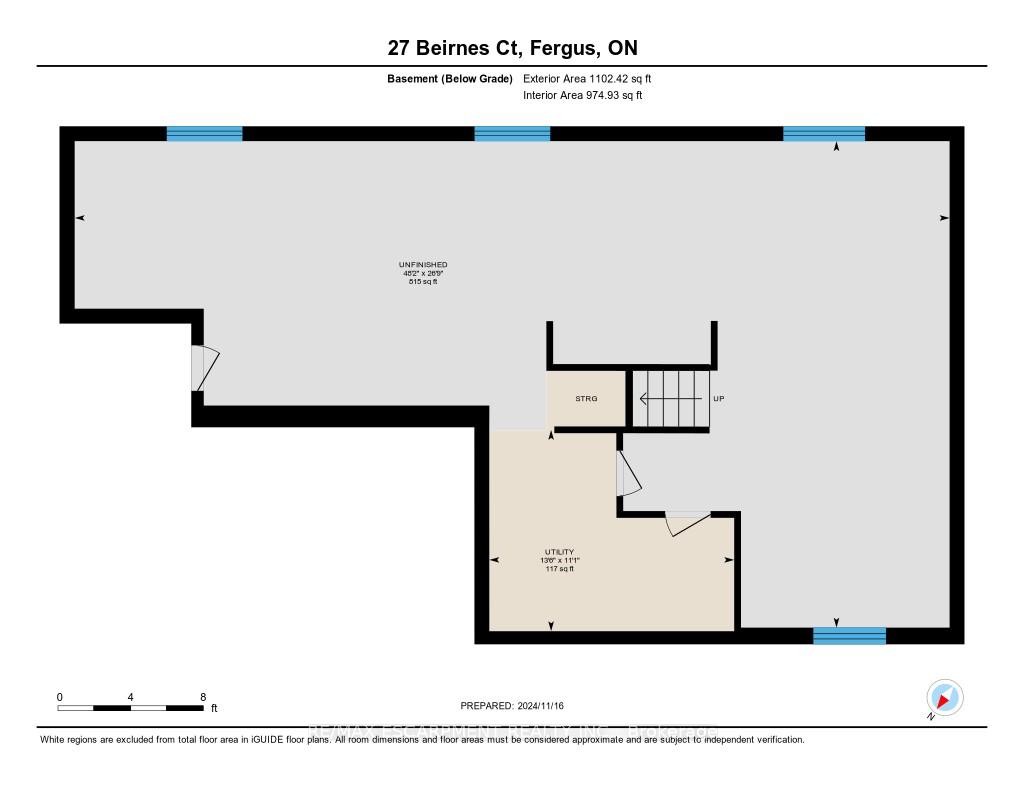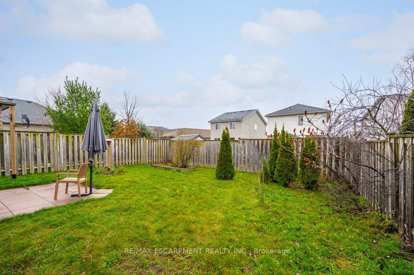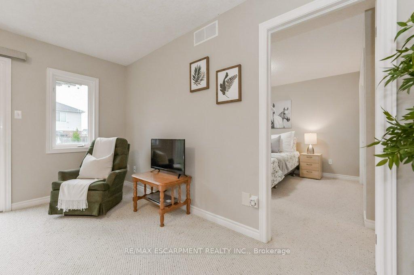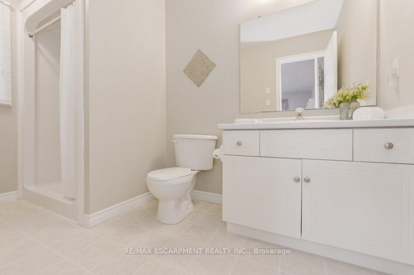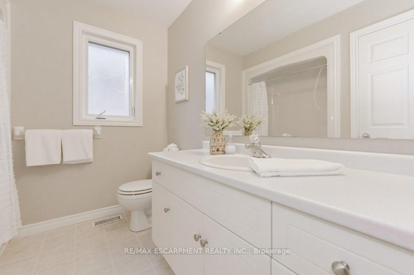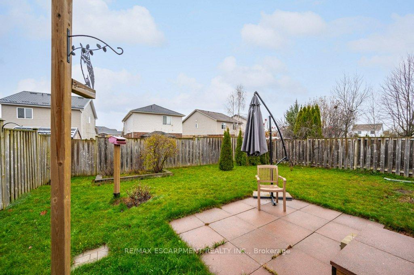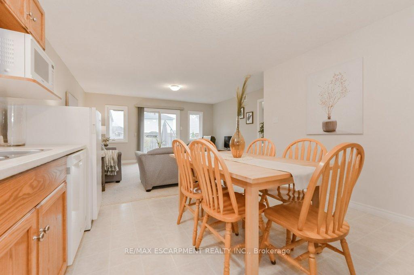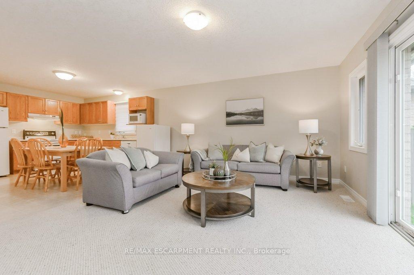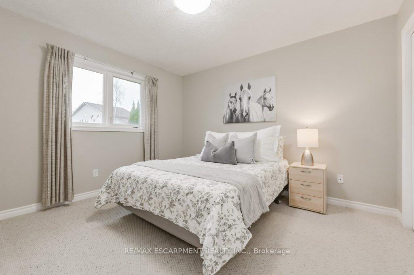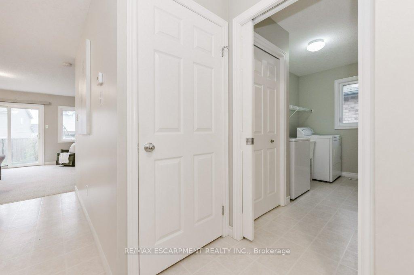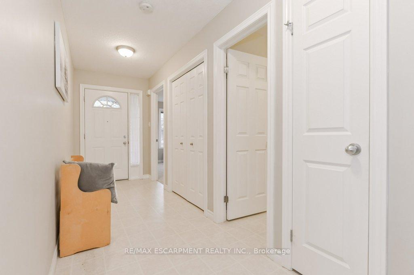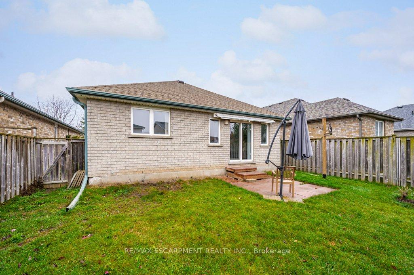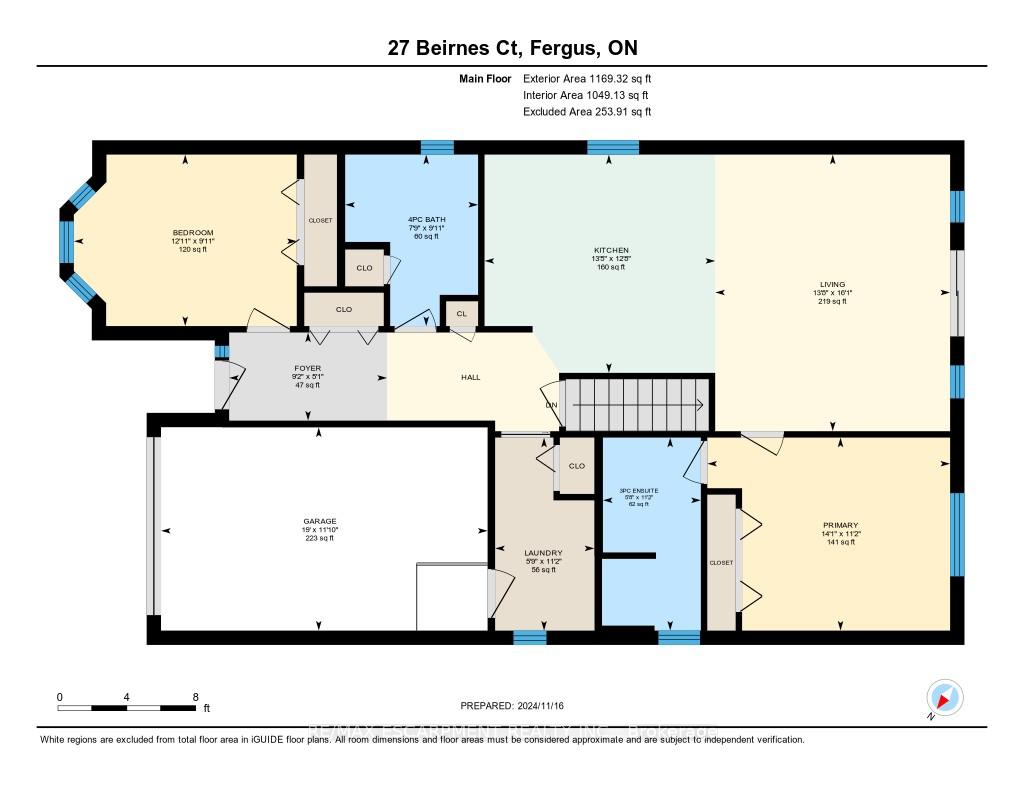$675,000
Available - For Sale
Listing ID: X10429639
27 Beirnes Crt , Centre Wellington, N1M 3V4, Ontario
| Welcome to 27 Beirnes Court, a charming all-brick bungalow set on a quiet cul-de-sac in the heart of Fergus. Built in 2003 by Wrighthaven Homes and lovingly maintained by its original owner, this home blends comfort with convenience. The open-concept layout showcases a spacious eat-in kitchen that seamlessly connects to the family room, perfect for both daily living and hosting gatherings. Patio doors lead to a fully fenced backyard, ideal for outdoor relaxation. This thoughtfully designed bungalow features two large bedrooms, including a primary suite with a private three-piece ensuite, complemented by a four-piece bathroom. Practical touches include main-floor laundry, direct access from the single-car garage, and an owned hot water heater, while a roof replacement in 2020 adds value. The expansive, unfinished basement invites endless potential - imagine additional bedrooms, a recreation room, or even a full secondary living space. The home is ideally located near a splash pad and park, perfect for family outings, and offers walkable access to downtown Fergus, filled with shops, cafes, and restaurants. Grocery stores, schools, and recreational facilities, including arenas, are all conveniently nearby. This property offers the perfect opportunity for downsizers seeking a manageable yet comfortable space or for a family ready to expand and grow. |
| Price | $675,000 |
| Taxes: | $3913.92 |
| Assessment: | $322000 |
| Assessment Year: | 2024 |
| Address: | 27 Beirnes Crt , Centre Wellington, N1M 3V4, Ontario |
| Lot Size: | 40.64 x 98.76 (Feet) |
| Directions/Cross Streets: | Milburn Blvd & Beirnes Crt |
| Rooms: | 7 |
| Rooms +: | 1 |
| Bedrooms: | 2 |
| Bedrooms +: | |
| Kitchens: | 1 |
| Family Room: | Y |
| Basement: | Full, Unfinished |
| Property Type: | Detached |
| Style: | Bungalow |
| Exterior: | Brick |
| Garage Type: | Attached |
| (Parking/)Drive: | Private |
| Drive Parking Spaces: | 2 |
| Pool: | None |
| Fireplace/Stove: | N |
| Heat Source: | Gas |
| Heat Type: | Forced Air |
| Central Air Conditioning: | Central Air |
| Laundry Level: | Main |
| Elevator Lift: | N |
| Sewers: | Sewers |
| Water: | Municipal |
$
%
Years
This calculator is for demonstration purposes only. Always consult a professional
financial advisor before making personal financial decisions.
| Although the information displayed is believed to be accurate, no warranties or representations are made of any kind. |
| RE/MAX ESCARPMENT REALTY INC. |
|
|

Aneta Andrews
Broker
Dir:
416-576-5339
Bus:
905-278-3500
Fax:
1-888-407-8605
| Virtual Tour | Book Showing | Email a Friend |
Jump To:
At a Glance:
| Type: | Freehold - Detached |
| Area: | Wellington |
| Municipality: | Centre Wellington |
| Neighbourhood: | Fergus |
| Style: | Bungalow |
| Lot Size: | 40.64 x 98.76(Feet) |
| Tax: | $3,913.92 |
| Beds: | 2 |
| Baths: | 2 |
| Fireplace: | N |
| Pool: | None |
Locatin Map:
Payment Calculator:

