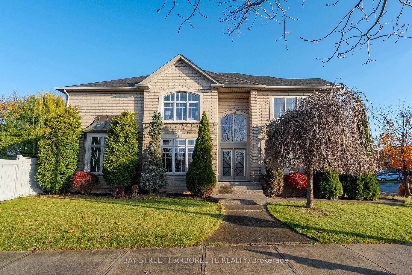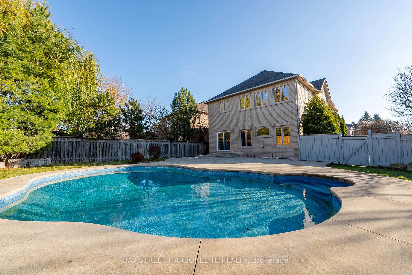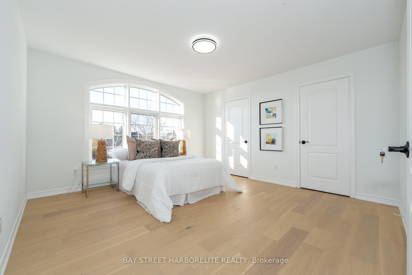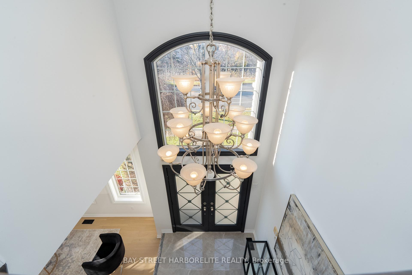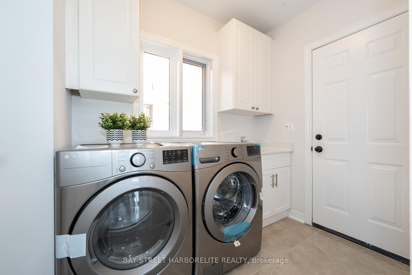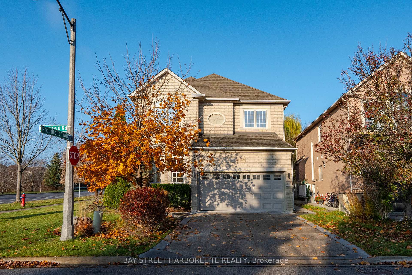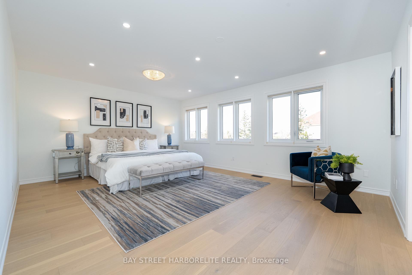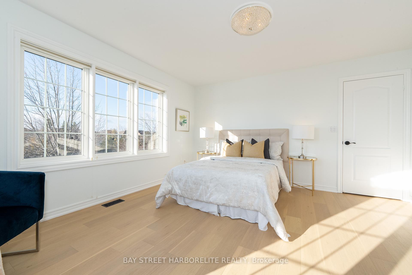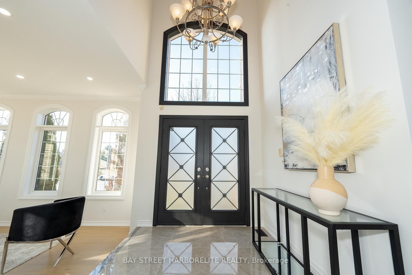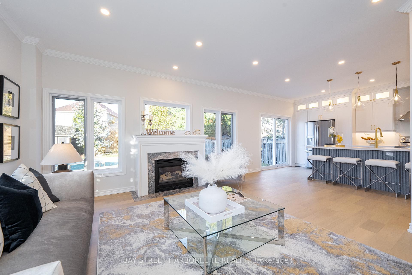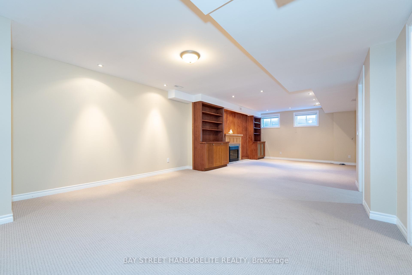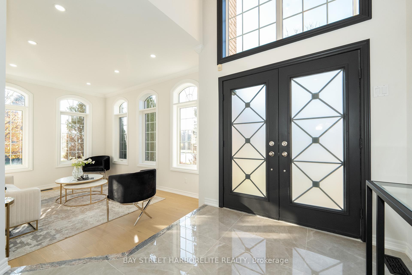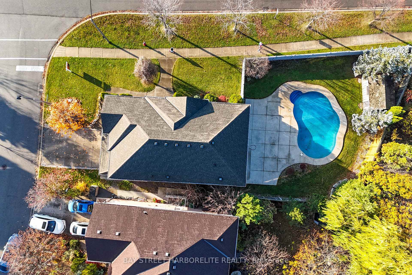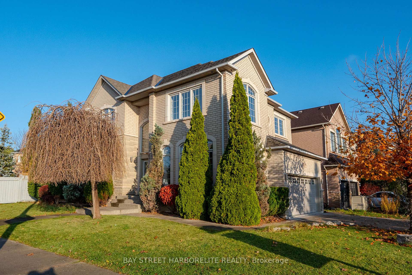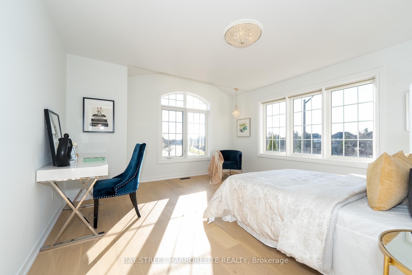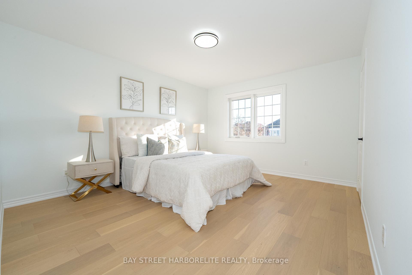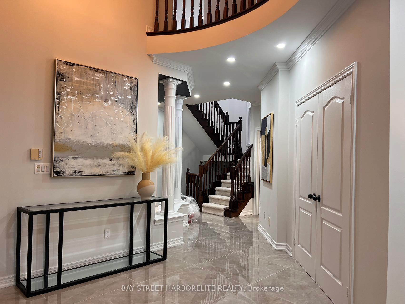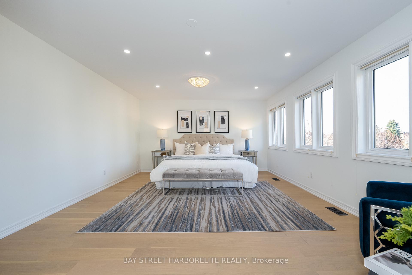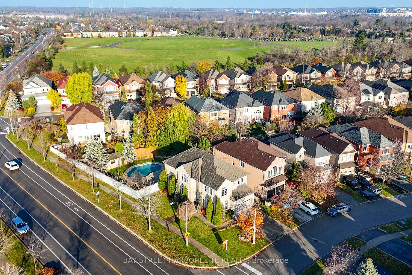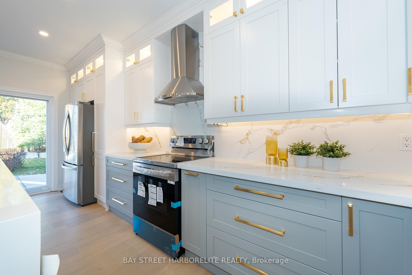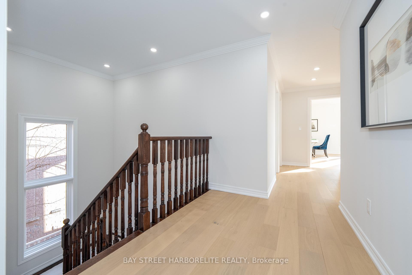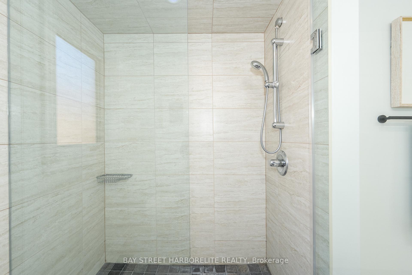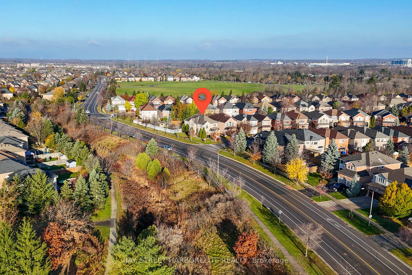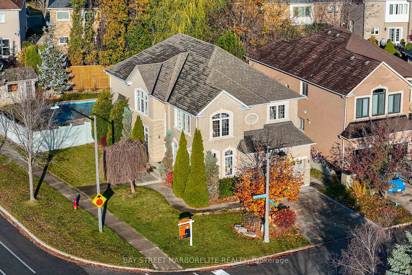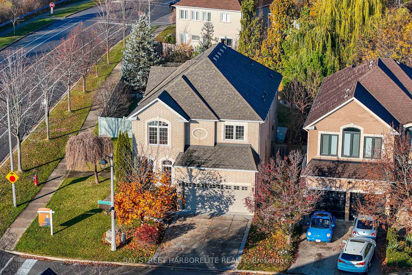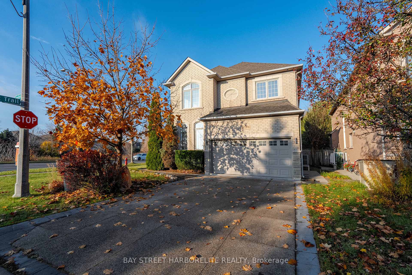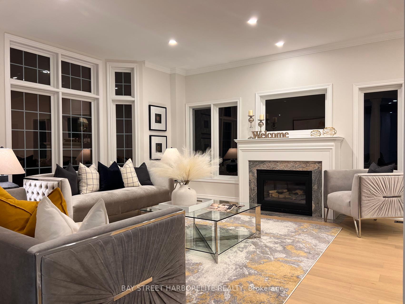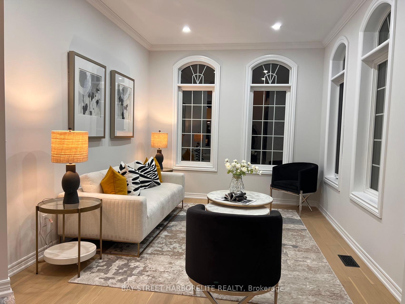$1,699,000
Available - For Sale
Listing ID: W10429995
2349 Glenfield Rd , Oakville, L6M 3V1, Ontario
| Exquisite Executive Home on a Premium Pie-Shaped Lot in West Oak Trails This former Fern brook model home boasts over 4,000 sq. ft. of meticulously finished living space, with high-end upgrades throughout. Featuring renovated bathrooms and kitchen (2024), brand new Furnace and air conditioning (2024), this property offers exceptional quality. The professionally finished basement enhances the living space, while the backyard is an oasis with a 19 x 31 inground saltwater pool and more. Every detail has been carefully considered in this designer showcase. Come see it for yourself! |
| Price | $1,699,000 |
| Taxes: | $7950.00 |
| Address: | 2349 Glenfield Rd , Oakville, L6M 3V1, Ontario |
| Lot Size: | 58.77 x 129.66 (Feet) |
| Acreage: | < .50 |
| Directions/Cross Streets: | Corner Of Proudfoot/Glenfield |
| Rooms: | 9 |
| Rooms +: | 2 |
| Bedrooms: | 4 |
| Bedrooms +: | |
| Kitchens: | 1 |
| Family Room: | Y |
| Basement: | Finished, Full |
| Approximatly Age: | 16-30 |
| Property Type: | Detached |
| Style: | 2-Storey |
| Exterior: | Brick, Stone |
| Garage Type: | Attached |
| (Parking/)Drive: | Pvt Double |
| Drive Parking Spaces: | 2 |
| Pool: | Inground |
| Approximatly Age: | 16-30 |
| Fireplace/Stove: | Y |
| Heat Source: | Gas |
| Heat Type: | Forced Air |
| Central Air Conditioning: | Central Air |
| Laundry Level: | Main |
| Sewers: | Sewers |
| Water: | Municipal |
$
%
Years
This calculator is for demonstration purposes only. Always consult a professional
financial advisor before making personal financial decisions.
| Although the information displayed is believed to be accurate, no warranties or representations are made of any kind. |
| BAY STREET HARBORELITE REALTY |
|
|

Aneta Andrews
Broker
Dir:
416-576-5339
Bus:
905-278-3500
Fax:
1-888-407-8605
| Virtual Tour | Book Showing | Email a Friend |
Jump To:
At a Glance:
| Type: | Freehold - Detached |
| Area: | Halton |
| Municipality: | Oakville |
| Neighbourhood: | West Oak Trails |
| Style: | 2-Storey |
| Lot Size: | 58.77 x 129.66(Feet) |
| Approximate Age: | 16-30 |
| Tax: | $7,950 |
| Beds: | 4 |
| Baths: | 3 |
| Fireplace: | Y |
| Pool: | Inground |
Locatin Map:
Payment Calculator:

