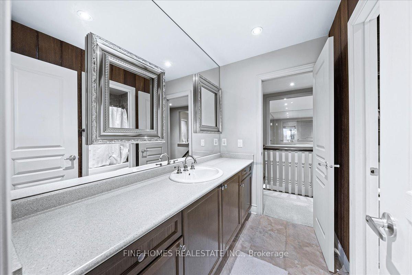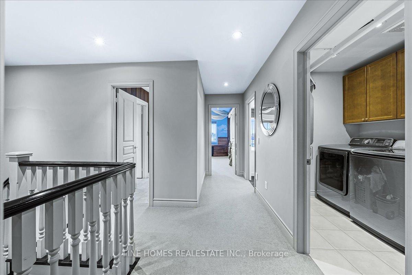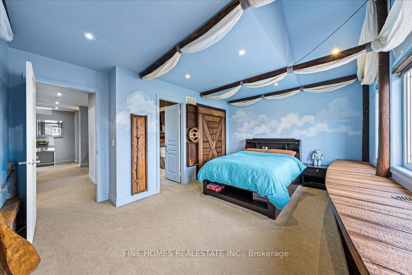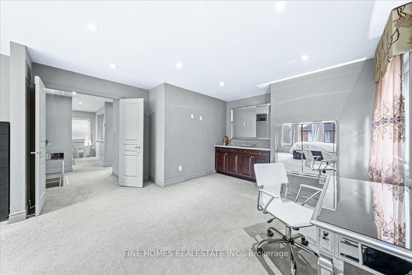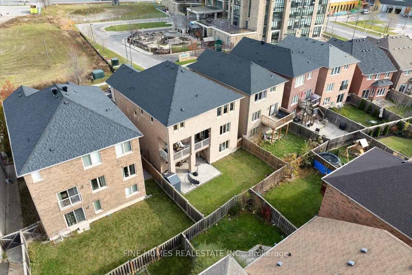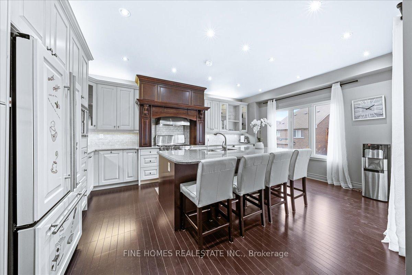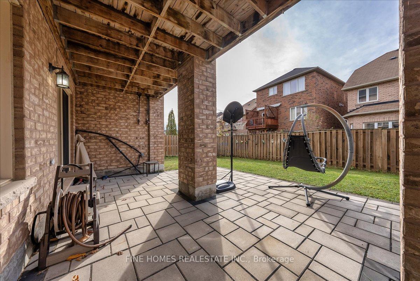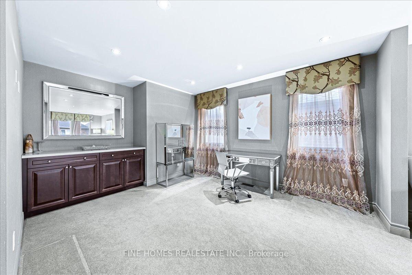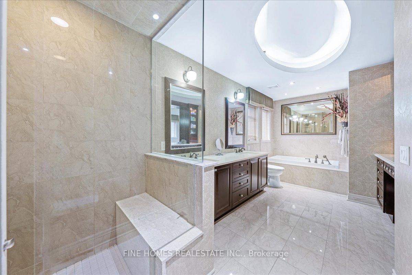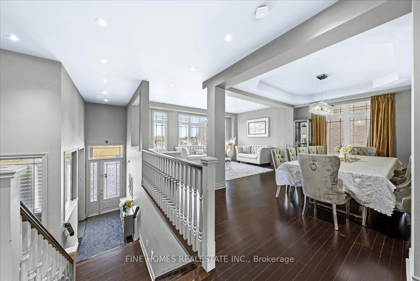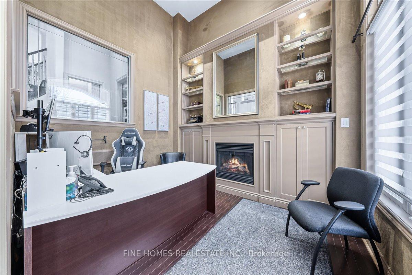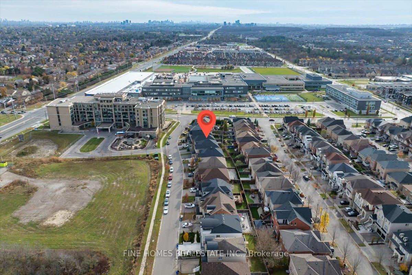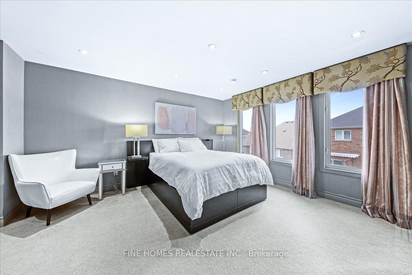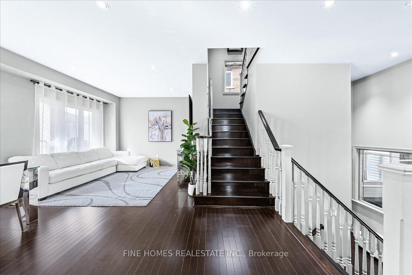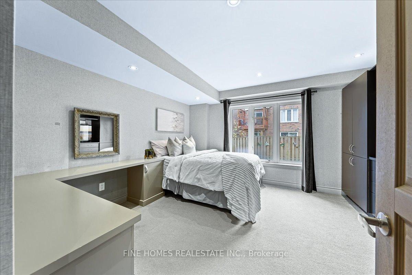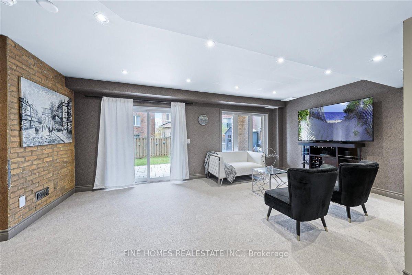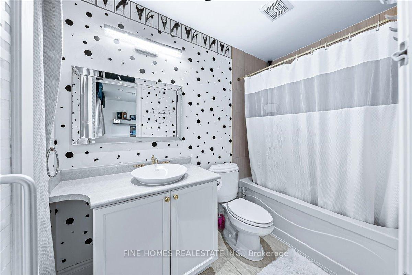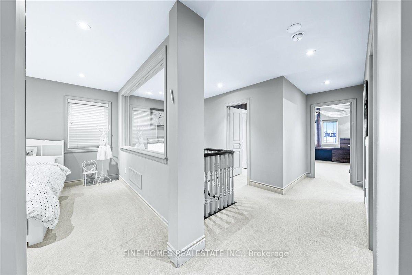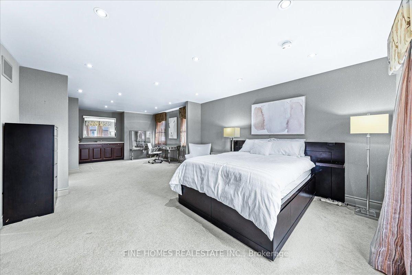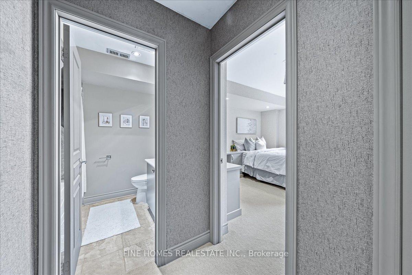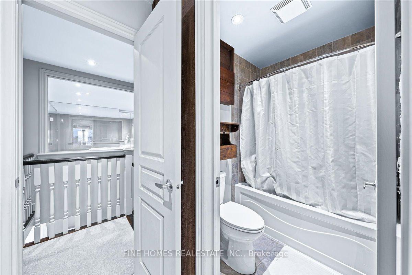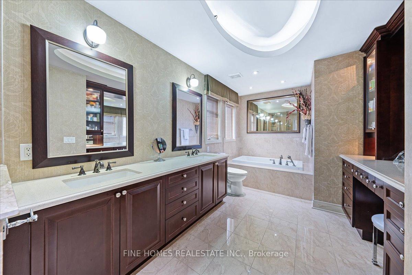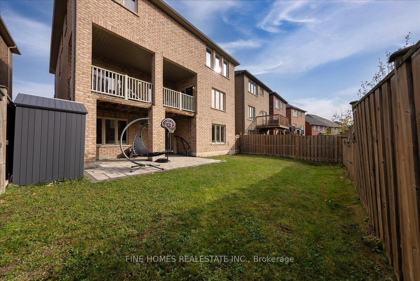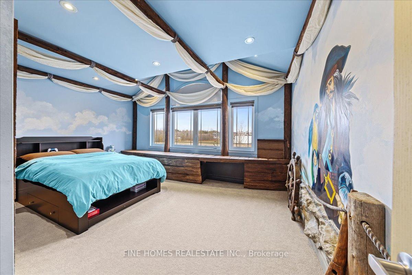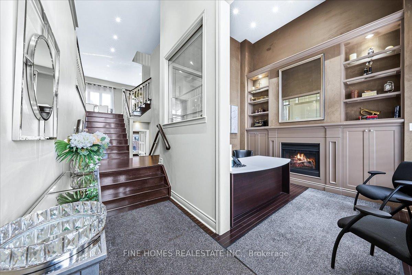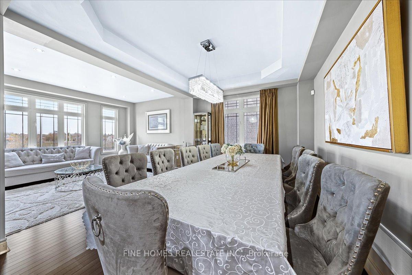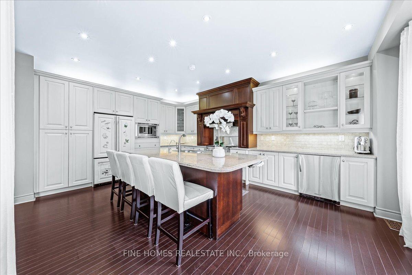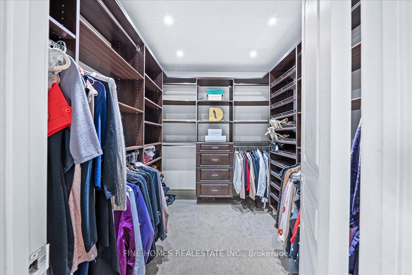$2,199,000
Available - For Sale
Listing ID: N10428655
26 Gesher Cres , Vaughan, L6A 0W8, Ontario
| Discover this stunning, upgraded family home, steps from the prestigious Schwartz Reisman center (Lebovic Campus). Originally a Builder's Model Home, it boasts luxury finishes throughout, including a gourmet dream kitchen with high-end built-in appliances, a large center island, and custom cabinetry. The grand executive office features 15-ft ceilings, a fireplace, and sleek design. Enjoy serene backyard views from the covered balcony, and the finished, above ground, walkout basement with a nanny suite adds extra convenience. Perfectly located within walking distance to the highly ranked Anne Frank Public School, Coffee shops, Shopping, places of worship, Family Medical Clinic, gym, pool and recreational amenities and more, this home is a rare blend of elegance and prime location. Can be easily converted from 4+1 bedrooms to 5+1 bedrooms. |
| Price | $2,199,000 |
| Taxes: | $8016.03 |
| Address: | 26 Gesher Cres , Vaughan, L6A 0W8, Ontario |
| Lot Size: | 43.96 x 88.58 (Feet) |
| Directions/Cross Streets: | Bathurst/Rutherford |
| Rooms: | 4 |
| Rooms +: | 1 |
| Bedrooms: | 4 |
| Bedrooms +: | 1 |
| Kitchens: | 1 |
| Kitchens +: | 1 |
| Family Room: | Y |
| Basement: | Finished, W/O |
| Property Type: | Detached |
| Style: | 2-Storey |
| Exterior: | Brick |
| Garage Type: | Built-In |
| (Parking/)Drive: | Private |
| Drive Parking Spaces: | 4 |
| Pool: | None |
| Approximatly Square Footage: | 3500-5000 |
| Fireplace/Stove: | Y |
| Heat Source: | Gas |
| Heat Type: | Forced Air |
| Central Air Conditioning: | Central Air |
| Laundry Level: | Upper |
| Elevator Lift: | N |
| Sewers: | Sewers |
| Water: | Municipal |
| Utilities-Cable: | Y |
| Utilities-Hydro: | Y |
| Utilities-Gas: | Y |
| Utilities-Telephone: | Y |
$
%
Years
This calculator is for demonstration purposes only. Always consult a professional
financial advisor before making personal financial decisions.
| Although the information displayed is believed to be accurate, no warranties or representations are made of any kind. |
| FINE HOMES REALESTATE INC. |
|
|

Aneta Andrews
Broker
Dir:
416-576-5339
Bus:
905-278-3500
Fax:
1-888-407-8605
| Virtual Tour | Book Showing | Email a Friend |
Jump To:
At a Glance:
| Type: | Freehold - Detached |
| Area: | York |
| Municipality: | Vaughan |
| Neighbourhood: | Patterson |
| Style: | 2-Storey |
| Lot Size: | 43.96 x 88.58(Feet) |
| Tax: | $8,016.03 |
| Beds: | 4+1 |
| Baths: | 5 |
| Fireplace: | Y |
| Pool: | None |
Locatin Map:
Payment Calculator:

