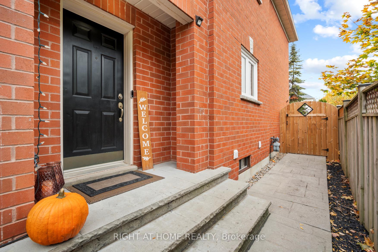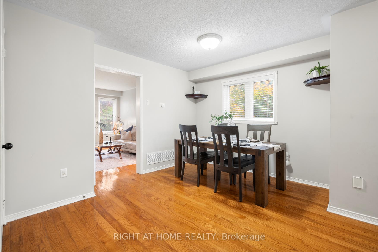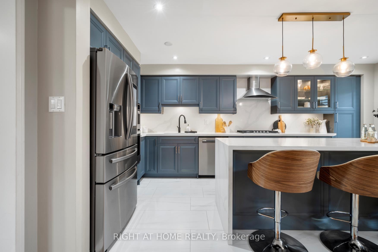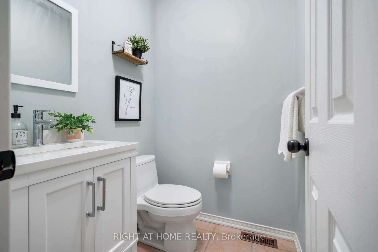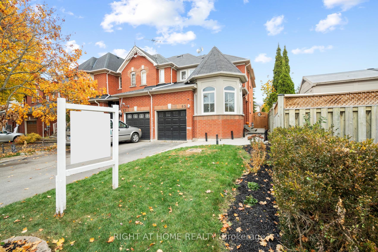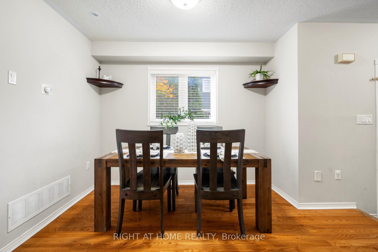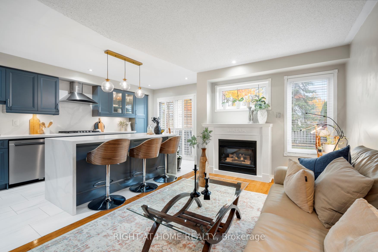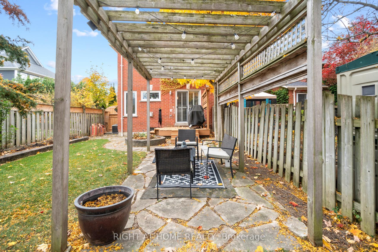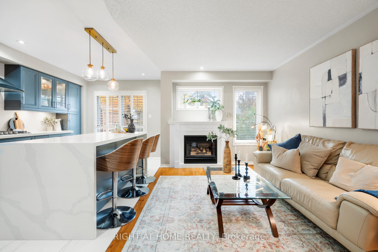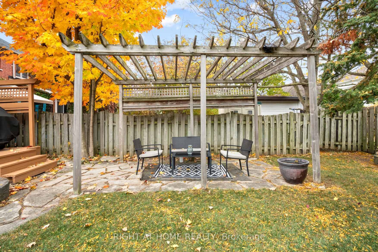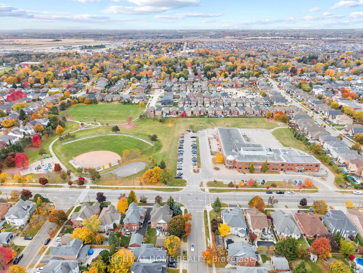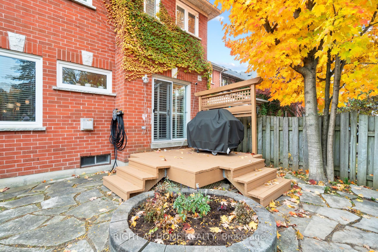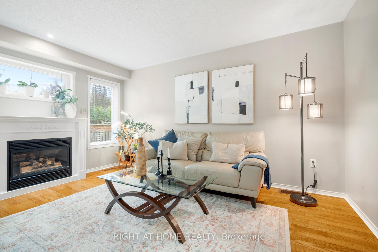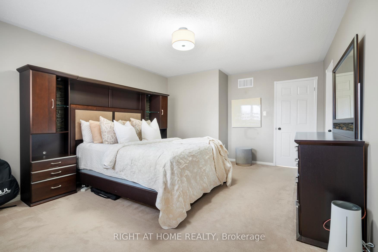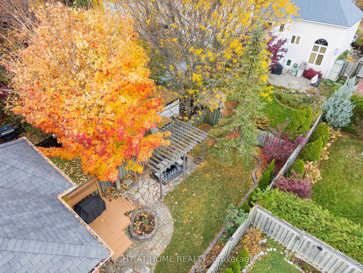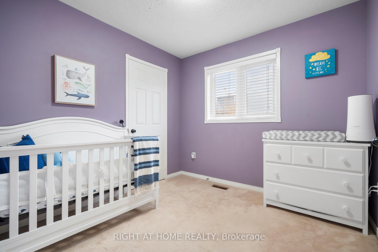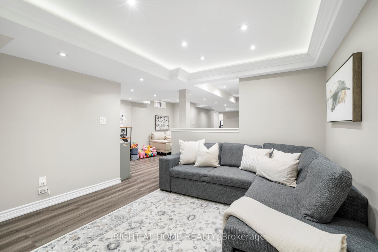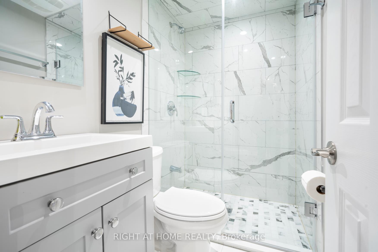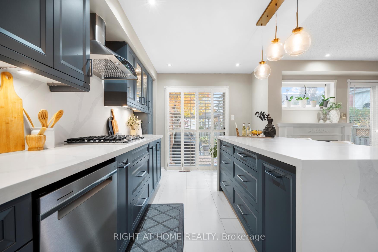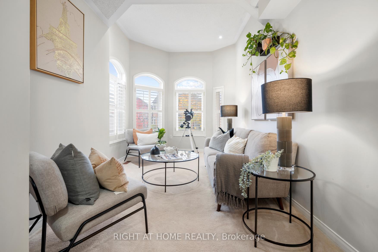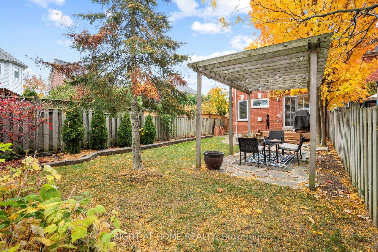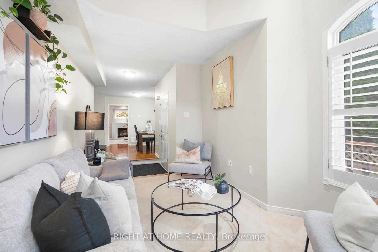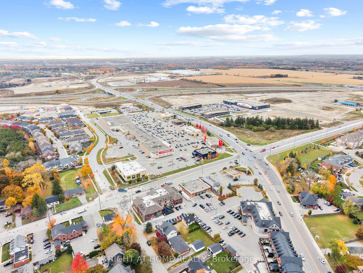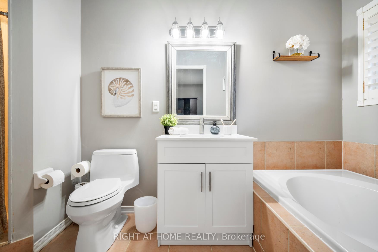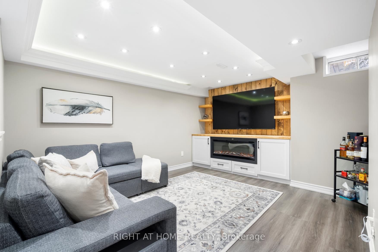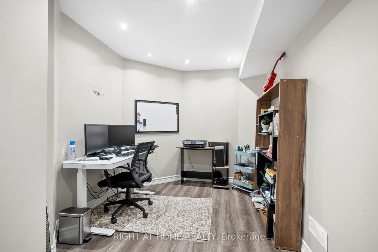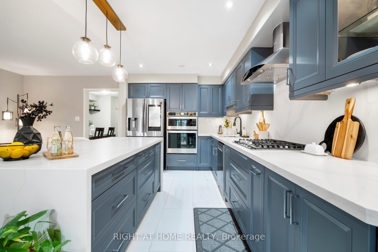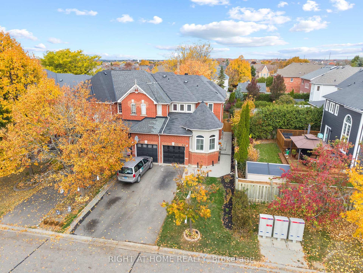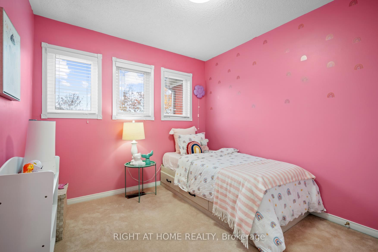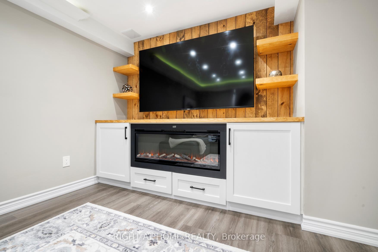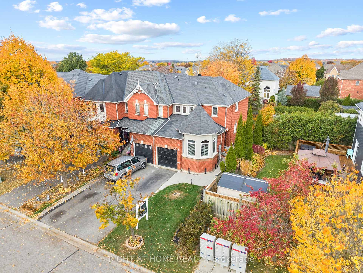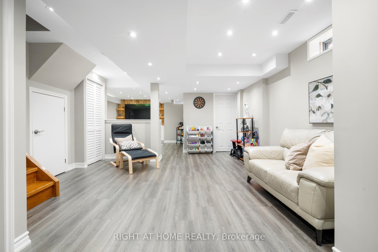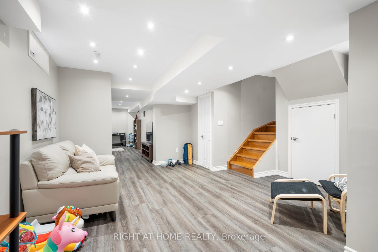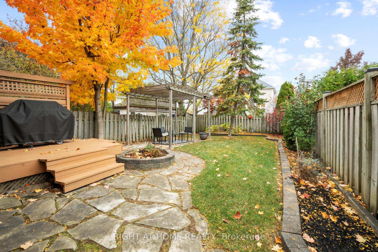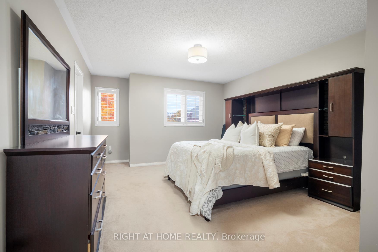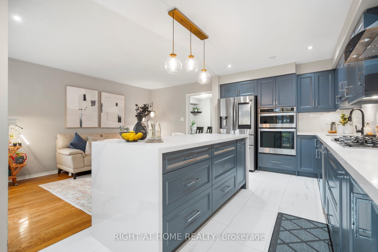$799,999
Available - For Sale
Listing ID: E10428759
65 Zachary Pl , Whitby, L1M 1E1, Ontario
| Welcome To 65 Zachary Pl In Brooklin! This 3 Bed | 4 Bath End Unit Town Home F/ Over 2,000 Sq Ft Of Finished Space! Properties Main Level F/ A Bright & Formal Living Room! Plus, A Formal Dining Room For Entertaining & Special Events. This Leads To A Cozy Family Room W/ Hardwood, Big Windows & A Gas Fireplace! Fully Renovated Eat-In Kitchen (2021) That Looks Onto The Family Room. Kitchen Features Large Quartz Island, Quartz Backsplash, Pantry, Glass Cabinets, Build-In Garbage, Under Cabinet Lighting & New Porcelain Flooring! New Appliances Include Stainless Wall Oven & Microwave Combo, Built-In Gas Cooktop, Stainless Range Hood, Smart Fridge & Dishwasher! Kitchen Also Leads to Yard With Updated Deck (2024), Gas Hook-Up & Amazing Gardens! Upper Level F/ Bright Primary W/ Large Walk-In Closet & Ensuite W/ New Vanity! 2 Additional Rooms W/ Lots Of Natural Light! Finished Basement With Vinyl Flooring (2021) With Entertainment Area With Recessed Lighting, Kids Area, Office & Laundry! |
| Extras: Ensuite Vanity (2024), In-Build Entertainment Unit Basement W/ Recess Lighting (2024), Kitchen Reno (2021), Finished Basement (2021) Powder Room (2020) Fireplace Basement (2021) |
| Price | $799,999 |
| Taxes: | $5379.78 |
| Address: | 65 Zachary Pl , Whitby, L1M 1E1, Ontario |
| Lot Size: | 25.92 x 114.83 (Feet) |
| Directions/Cross Streets: | Thickson & Winchester |
| Rooms: | 7 |
| Rooms +: | 1 |
| Bedrooms: | 3 |
| Bedrooms +: | |
| Kitchens: | 1 |
| Family Room: | Y |
| Basement: | Finished |
| Property Type: | Att/Row/Twnhouse |
| Style: | 2-Storey |
| Exterior: | Brick |
| Garage Type: | Attached |
| (Parking/)Drive: | Mutual |
| Drive Parking Spaces: | 2 |
| Pool: | None |
| Fireplace/Stove: | N |
| Heat Source: | Gas |
| Heat Type: | Forced Air |
| Central Air Conditioning: | Central Air |
| Laundry Level: | Lower |
| Sewers: | Sewers |
| Water: | Municipal |
$
%
Years
This calculator is for demonstration purposes only. Always consult a professional
financial advisor before making personal financial decisions.
| Although the information displayed is believed to be accurate, no warranties or representations are made of any kind. |
| RIGHT AT HOME REALTY |
|
|

Aneta Andrews
Broker
Dir:
416-576-5339
Bus:
905-278-3500
Fax:
1-888-407-8605
| Book Showing | Email a Friend |
Jump To:
At a Glance:
| Type: | Freehold - Att/Row/Twnhouse |
| Area: | Durham |
| Municipality: | Whitby |
| Neighbourhood: | Brooklin |
| Style: | 2-Storey |
| Lot Size: | 25.92 x 114.83(Feet) |
| Tax: | $5,379.78 |
| Beds: | 3 |
| Baths: | 4 |
| Fireplace: | N |
| Pool: | None |
Locatin Map:
Payment Calculator:

