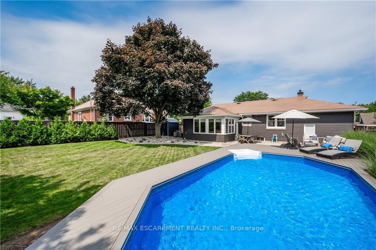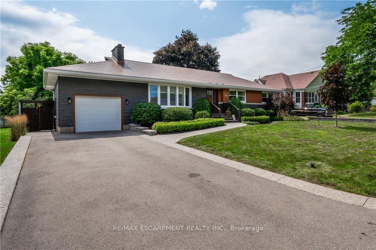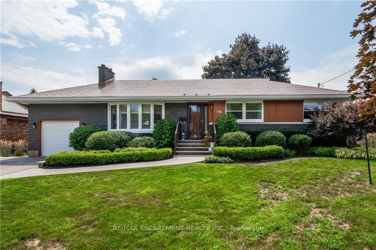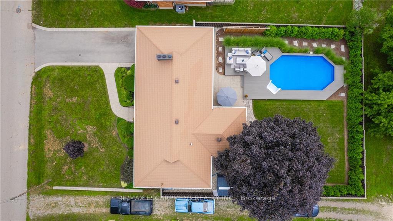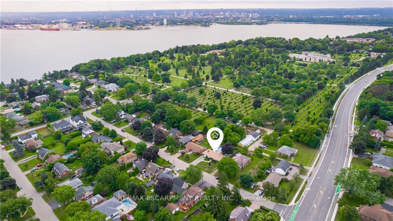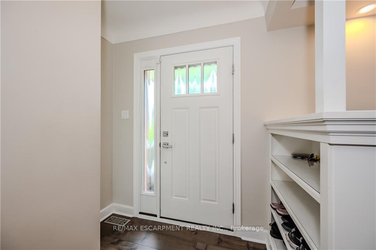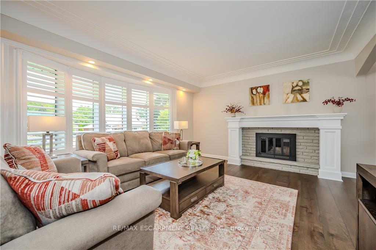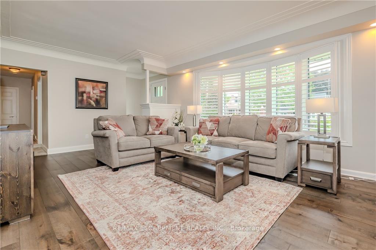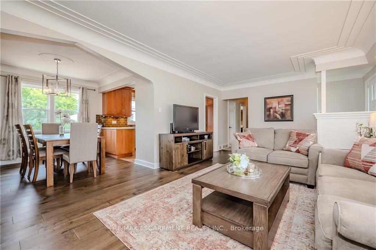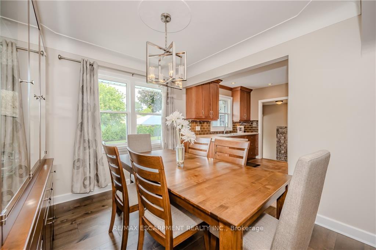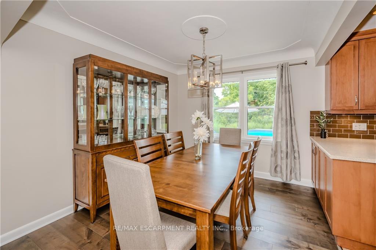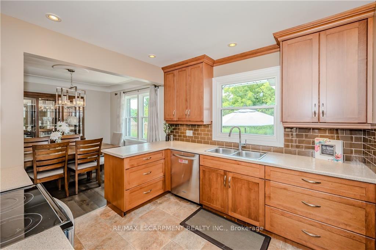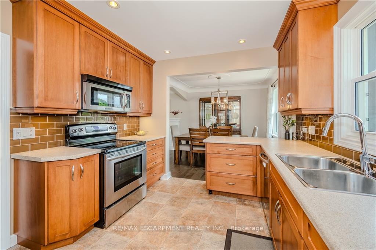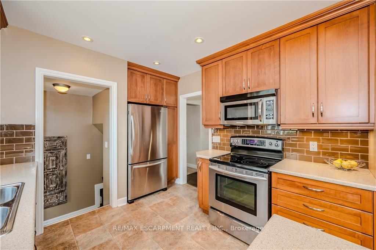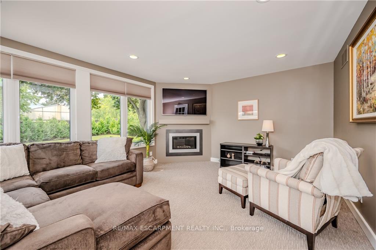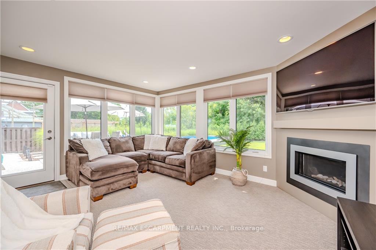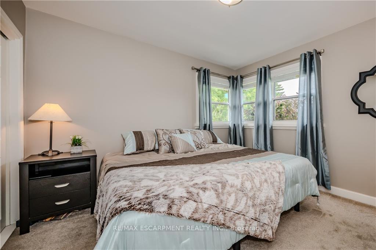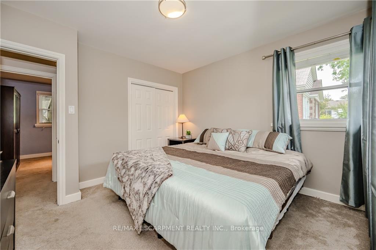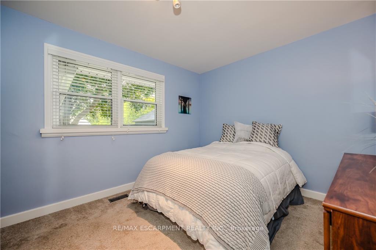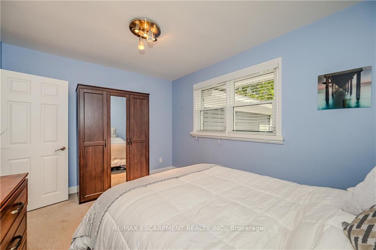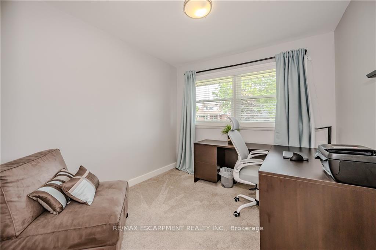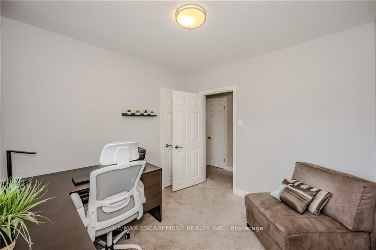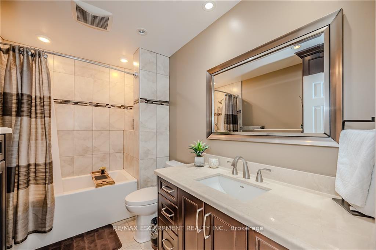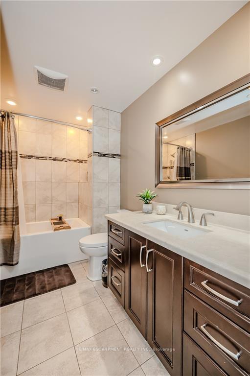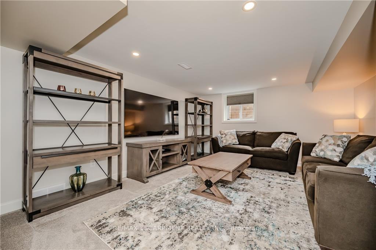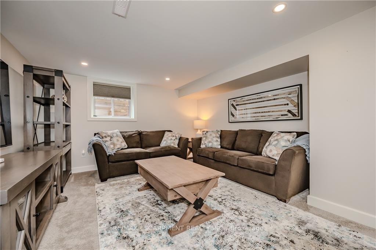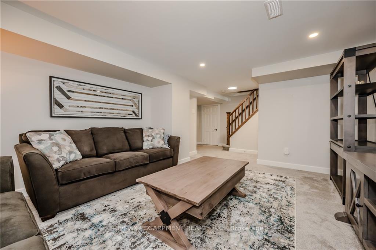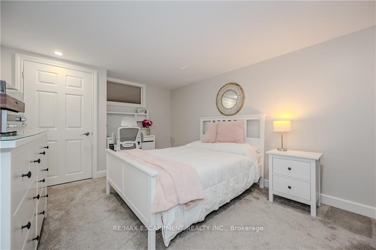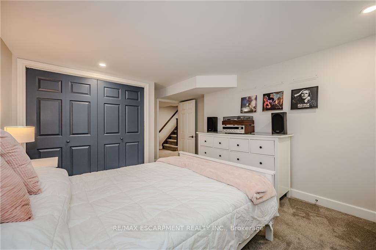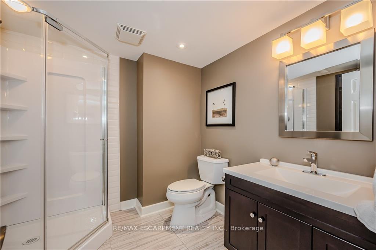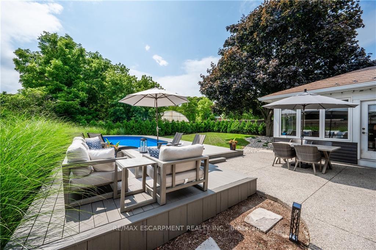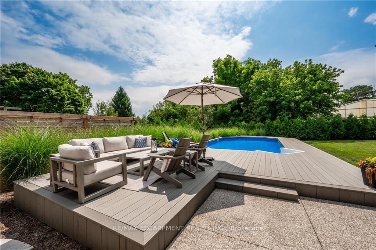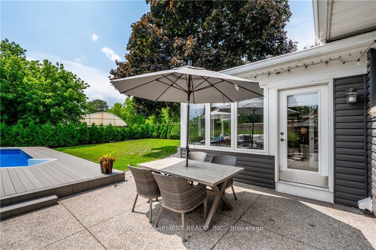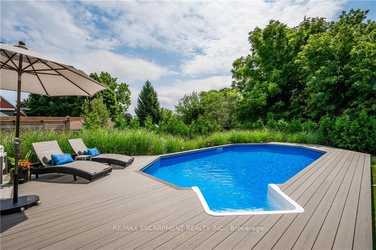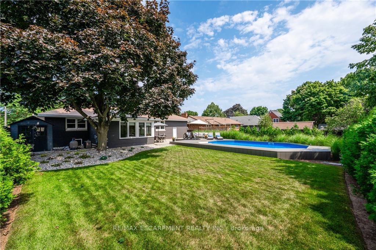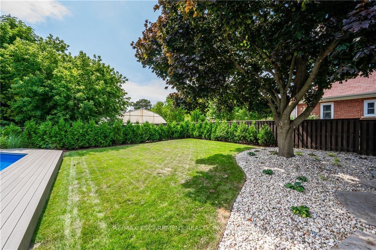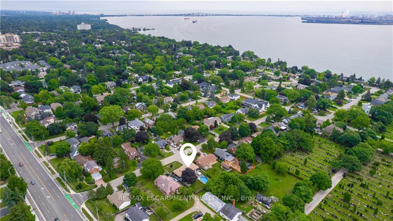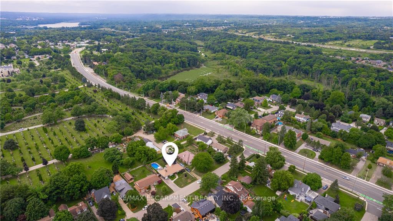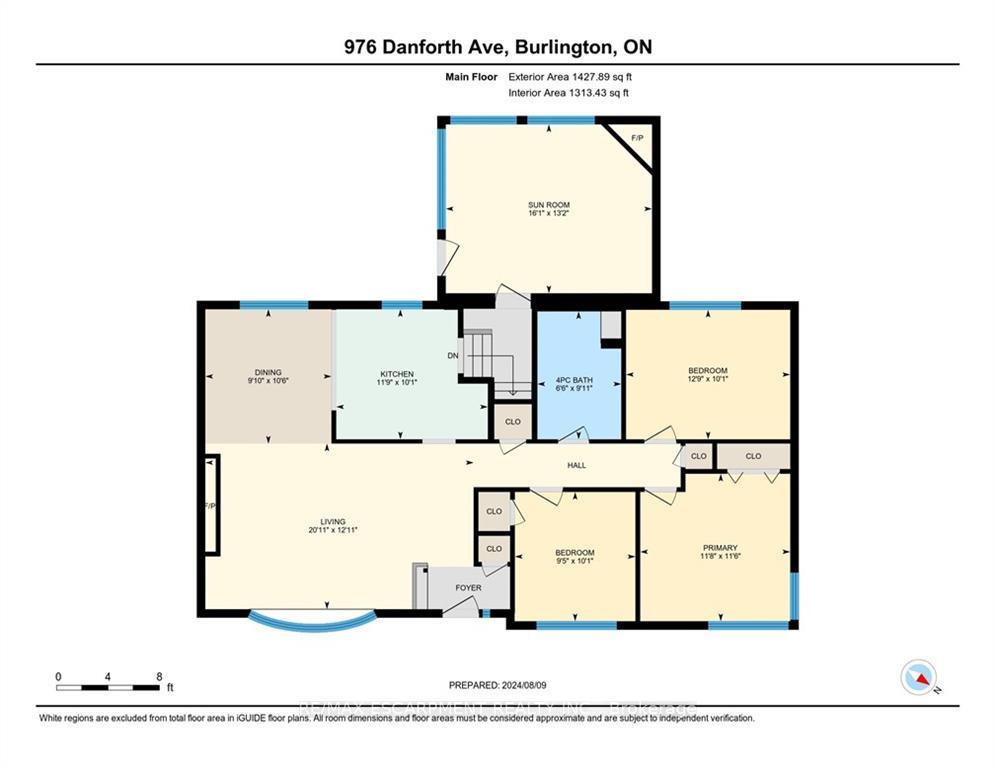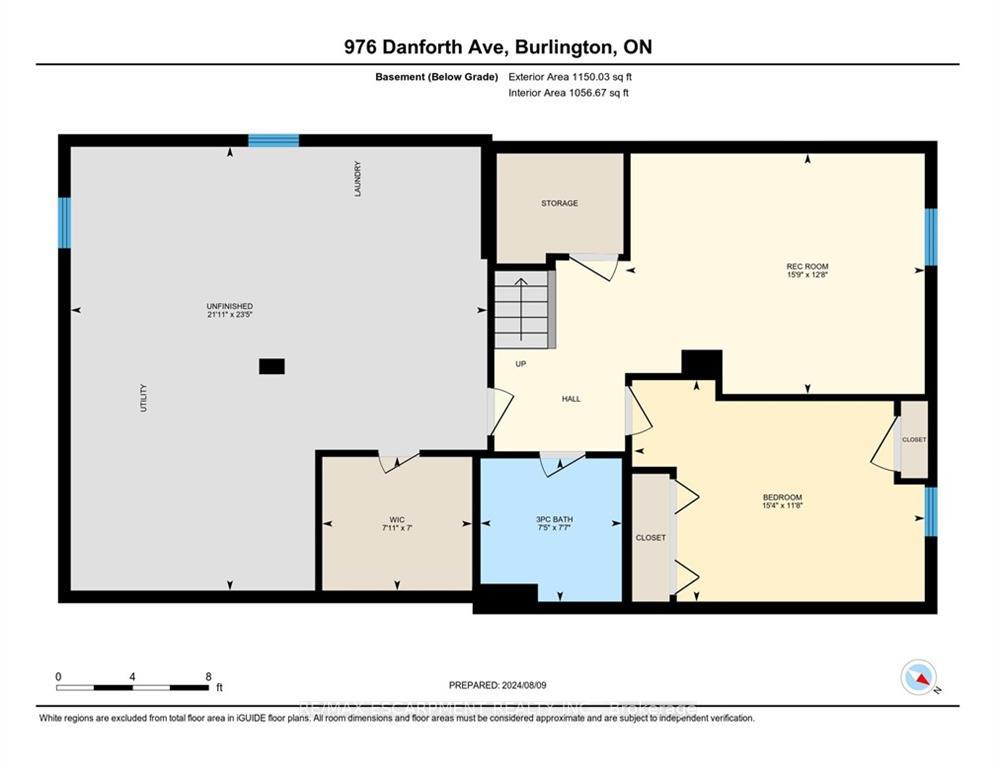$1,229,000
Available - For Sale
Listing ID: W9302221
976 Danforth Ave South , Burlington, L7T 1S8, Ontario
| South Aldershot sought after neighbourhood on mature tree lined street, walking distance to the lake, RBG, La Salle Park, trails. Mins to the downtown shopping & dining, Spencer Smith Park, Art Gallery, hospital. Lovely bungalow on massive lot with private prof landscaped yard w pool. and levels of composite decking great for entertaining. Almost 3000sqft of finished living area. 3+1 bdrms 2 full bathrooms. Updated kitchen and bathrooms, cozy all season sunroom addition with gas fp. 50yr aluminum roof, aggregate walkway, patio and porch with parking for 4 plus garage. Large windows throughout provide natural light throughout. Close to Elementary & highschools, GO Station, HWY 403 & QEW. |
| Price | $1,229,000 |
| Taxes: | $5940.45 |
| Address: | 976 Danforth Ave South , Burlington, L7T 1S8, Ontario |
| Lot Size: | 73.00 x 125.00 (Feet) |
| Directions/Cross Streets: | QEW - PLAINS W - DANFORTH AVE |
| Rooms: | 6 |
| Bedrooms: | 3 |
| Bedrooms +: | 1 |
| Kitchens: | 1 |
| Family Room: | Y |
| Basement: | Finished, Full |
| Approximatly Age: | 51-99 |
| Property Type: | Detached |
| Style: | Bungalow |
| Exterior: | Alum Siding, Brick |
| Garage Type: | Attached |
| (Parking/)Drive: | Front Yard |
| Drive Parking Spaces: | 4 |
| Pool: | Abv Grnd |
| Approximatly Age: | 51-99 |
| Approximatly Square Footage: | 1500-2000 |
| Property Features: | Arts Centre, Fenced Yard, Grnbelt/Conserv, Hospital, Place Of Worship, Public Transit |
| Fireplace/Stove: | Y |
| Heat Source: | Gas |
| Heat Type: | Forced Air |
| Central Air Conditioning: | Central Air |
| Sewers: | Sewers |
| Water: | Municipal |
$
%
Years
This calculator is for demonstration purposes only. Always consult a professional
financial advisor before making personal financial decisions.
| Although the information displayed is believed to be accurate, no warranties or representations are made of any kind. |
| RE/MAX ESCARPMENT REALTY INC. |
|
|

Aneta Andrews
Broker
Dir:
416-576-5339
Bus:
905-278-3500
Fax:
1-888-407-8605
| Virtual Tour | Book Showing | Email a Friend |
Jump To:
At a Glance:
| Type: | Freehold - Detached |
| Area: | Halton |
| Municipality: | Burlington |
| Neighbourhood: | Bayview |
| Style: | Bungalow |
| Lot Size: | 73.00 x 125.00(Feet) |
| Approximate Age: | 51-99 |
| Tax: | $5,940.45 |
| Beds: | 3+1 |
| Baths: | 2 |
| Fireplace: | Y |
| Pool: | Abv Grnd |
Locatin Map:
Payment Calculator:

