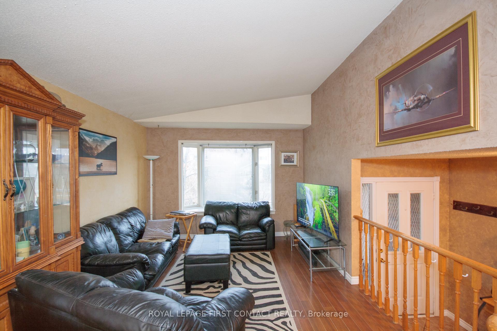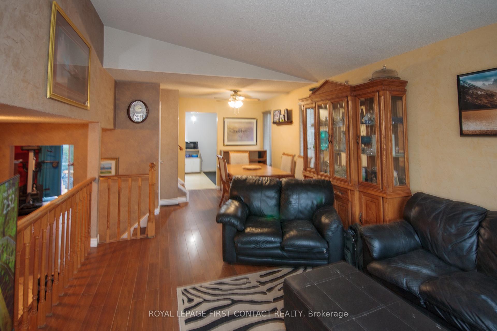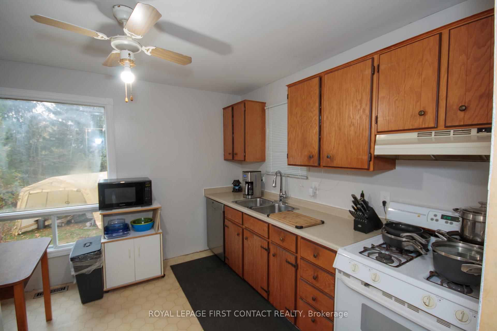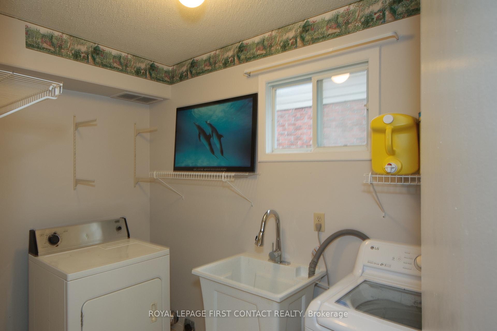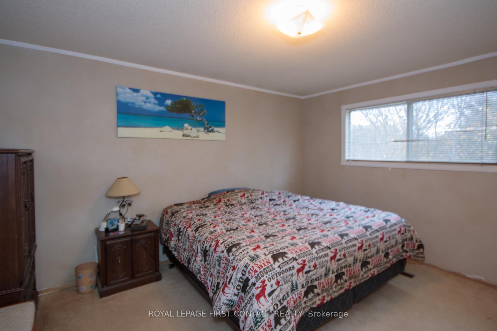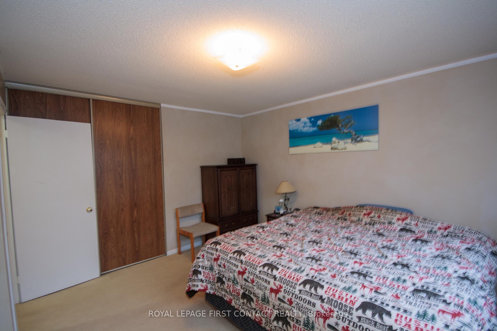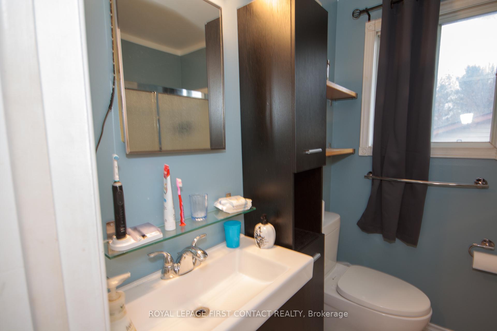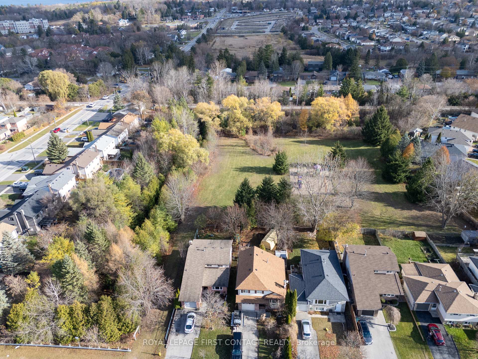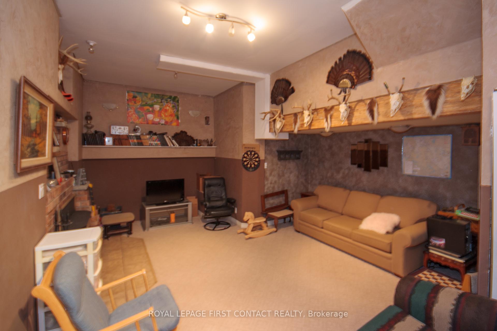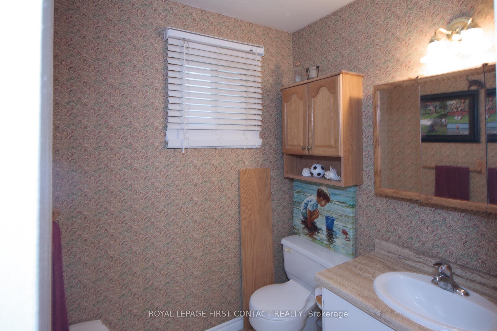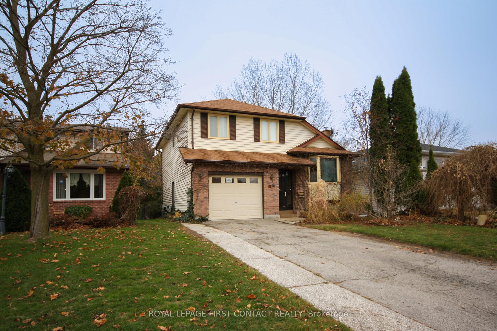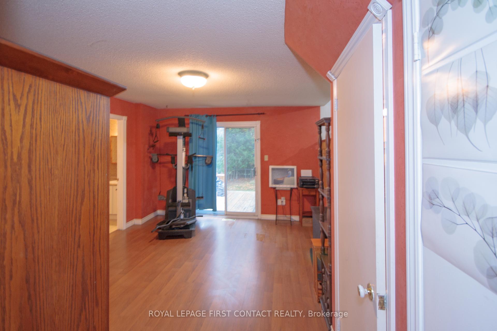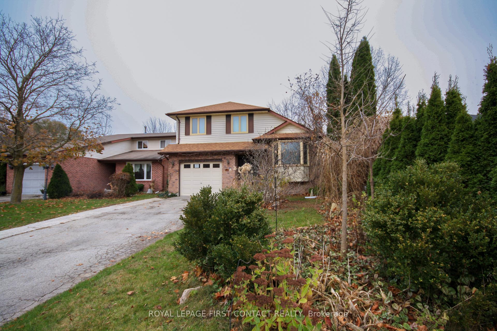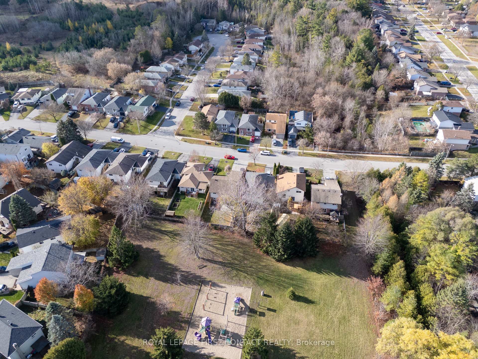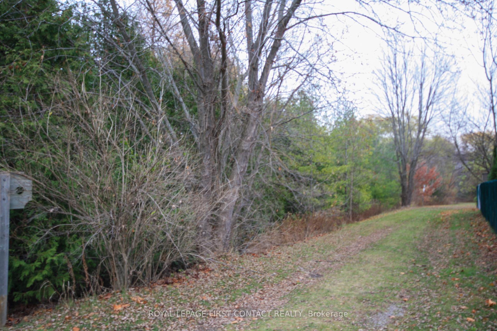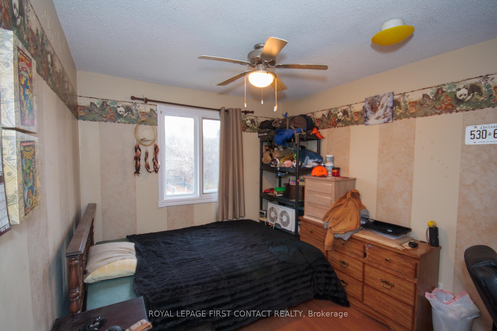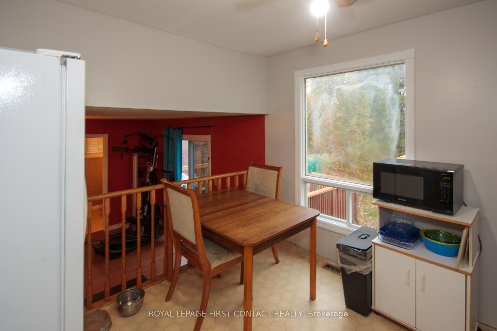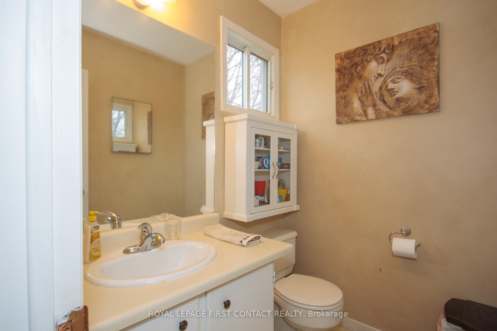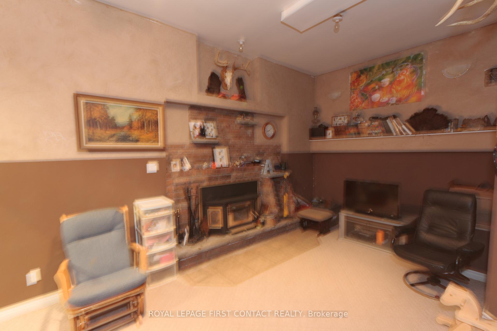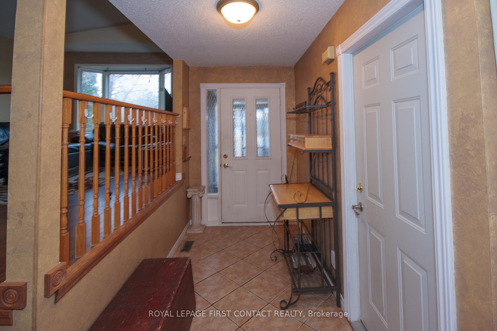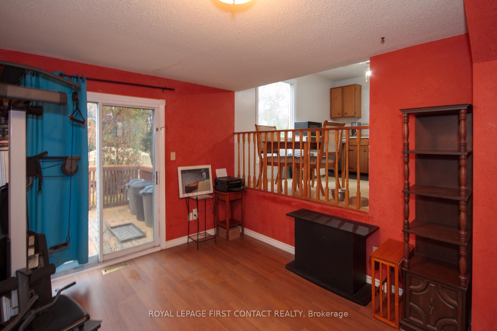$739,000
Available - For Sale
Listing ID: S10429480
17 Mcconkey Pl , Barrie, L4N 6H1, Ontario
| Location, Location, Location! Nestled on a family-friendly court in the highly desirable Allandale neighborhood, this home offers the perfect balance of nature and convenience. Imagine watching your kids play in McConkey Park, directly behind your property, or taking leisurely walks along the trails of Lackies Bush, where you can enjoy the serene trout stream and lush surroundings.Families will love the walkable lifestyle this location provides. Walk your little ones to Assikinack Public School at the end of the street, while older kids can easily stroll to Allandale Rec Centre and Innisdale Secondary School. For commuters, the highway is just moments away, and shopping options abound nearby.This spacious 3-bedroom, 3-bathroom home is designed for family living. The main and second floors boast an open-concept layout, perfect for gathering and entertaining. The kitchen overlooks the cozy family room, which features a walkout to a private deck and a backyard that blends seamlessly with the parkland. A main-floor laundry room and powder room add to the convenience, while the living/dining room combination overlooks the welcoming foyer. Upstairs, retreat to three generously sized bedrooms, including a primary suite with its own ensuite. A 4-piece main bath completes the upper level. The basement offers even more space, featuring a large rec room with a floor-to-ceiling fireplace, a home office, a storage area, and a rough-in for an additional bathroom.With its unbeatable location and ample potential to make it your own, this home is the ideal setting for your familys next chapter. Dont miss out! |
| Price | $739,000 |
| Taxes: | $4425.67 |
| Address: | 17 Mcconkey Pl , Barrie, L4N 6H1, Ontario |
| Lot Size: | 12.19 x 37.06 (Metres) |
| Directions/Cross Streets: | Little/Huronia |
| Rooms: | 7 |
| Rooms +: | 1 |
| Bedrooms: | 3 |
| Bedrooms +: | |
| Kitchens: | 1 |
| Family Room: | Y |
| Basement: | Full, Part Fin |
| Property Type: | Detached |
| Style: | Sidesplit 4 |
| Exterior: | Brick, Vinyl Siding |
| Garage Type: | Attached |
| (Parking/)Drive: | Pvt Double |
| Drive Parking Spaces: | 2 |
| Pool: | None |
| Approximatly Square Footage: | 1100-1500 |
| Fireplace/Stove: | Y |
| Heat Source: | Gas |
| Heat Type: | Forced Air |
| Central Air Conditioning: | None |
| Sewers: | Sewers |
| Water: | Municipal |
$
%
Years
This calculator is for demonstration purposes only. Always consult a professional
financial advisor before making personal financial decisions.
| Although the information displayed is believed to be accurate, no warranties or representations are made of any kind. |
| ROYAL LEPAGE FIRST CONTACT REALTY |
|
|

Aneta Andrews
Broker
Dir:
416-576-5339
Bus:
905-278-3500
Fax:
1-888-407-8605
| Book Showing | Email a Friend |
Jump To:
At a Glance:
| Type: | Freehold - Detached |
| Area: | Simcoe |
| Municipality: | Barrie |
| Neighbourhood: | Allandale Heights |
| Style: | Sidesplit 4 |
| Lot Size: | 12.19 x 37.06(Metres) |
| Tax: | $4,425.67 |
| Beds: | 3 |
| Baths: | 3 |
| Fireplace: | Y |
| Pool: | None |
Locatin Map:
Payment Calculator:

