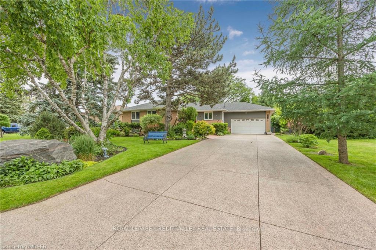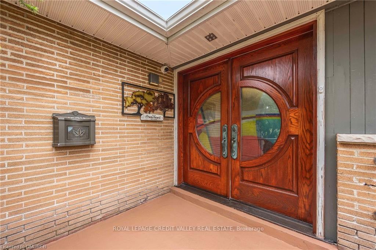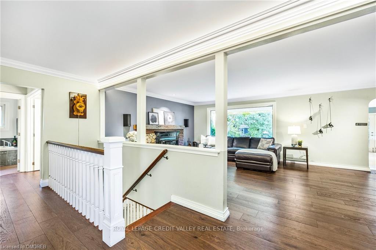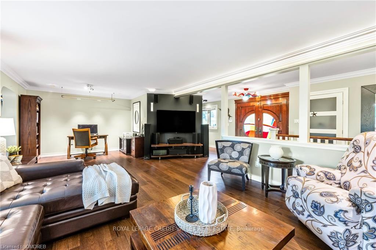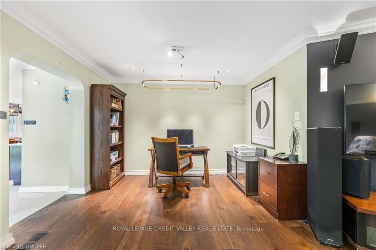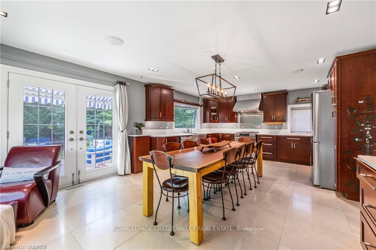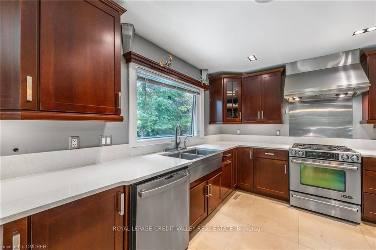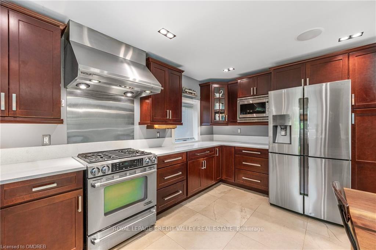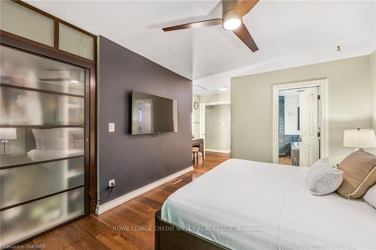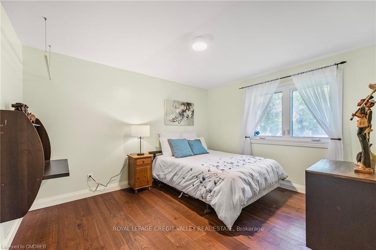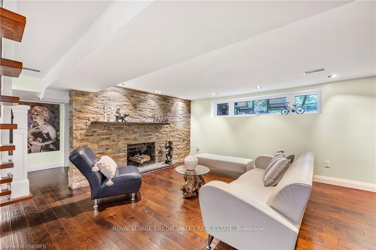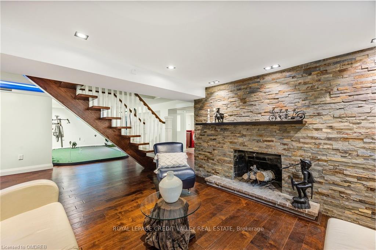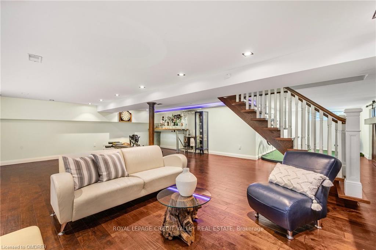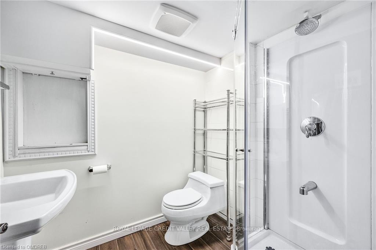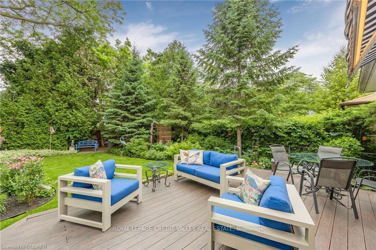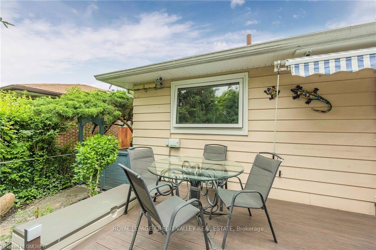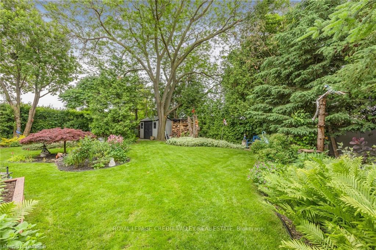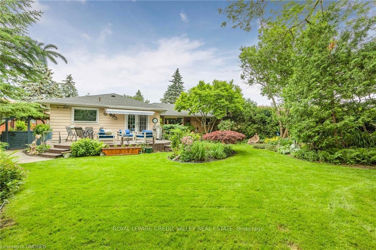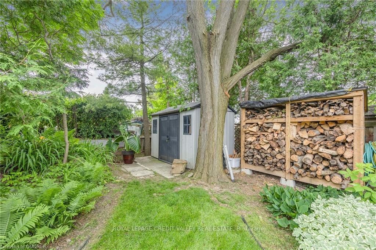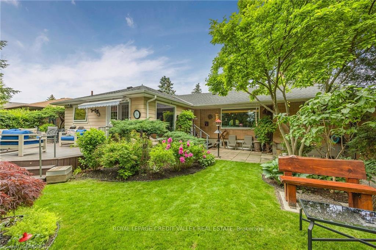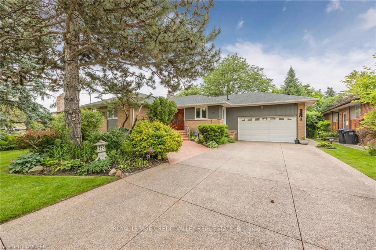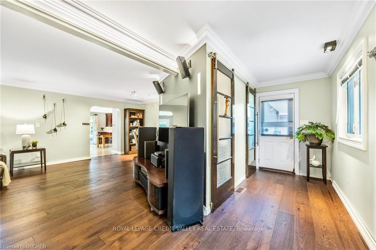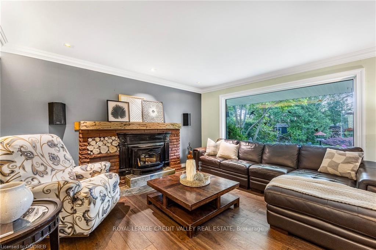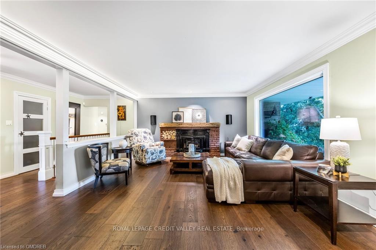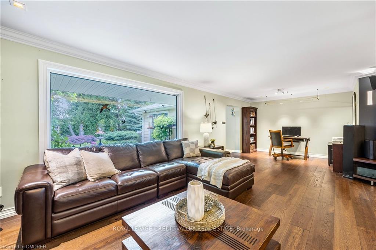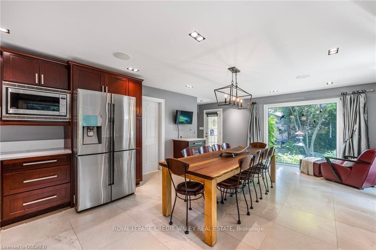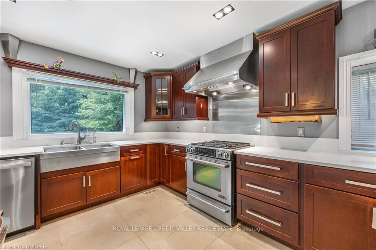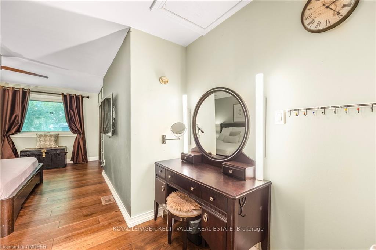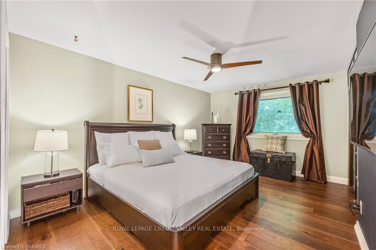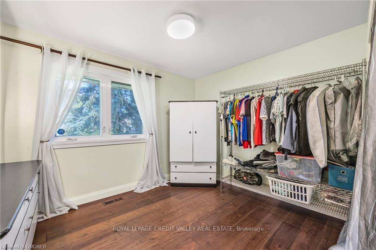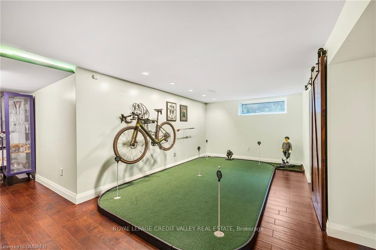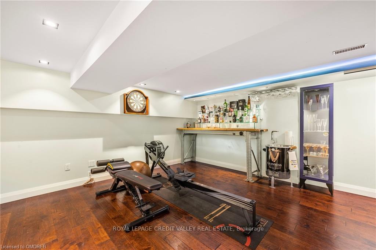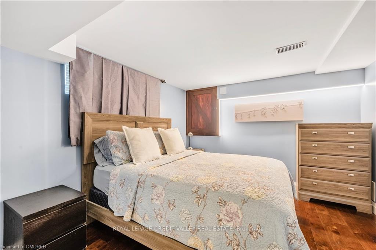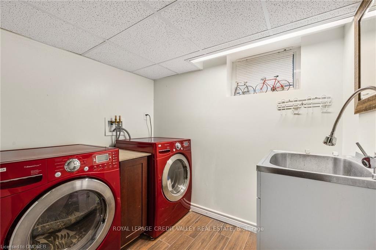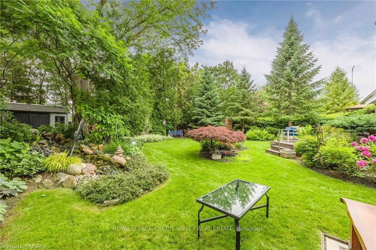$1,254,900
Available - For Sale
Listing ID: W9346507
148 Cornwall Hts , Brampton, L6W 2J2, Ontario
| Welcome To 148 Cornwall Heights Located On A Very Desirable Street In Brampton. This Absolutely Stunning Home Is Truly One Of A Kind. Open Concept With A Total Of 4 Bedrooms And 3 Fully Renovated Bathrooms. Engineered Hardwood Flooring Throughout With Crown Mouldings. The Kitchen Addition Is To Die For. Big, Bright, Tons Of Countertops And Cupboards Including Stainless Steel Appliances, Gas Stove, Pot Lights, Stone Countertops And A Heated Marble Floor. The Home Features Well Over 3,000 Square Feet Of Total Living Space. The Basement Is Full And Finished With Wood Fireplace In The Recreation Home. The Backyard Is An Oasis From The City. Manicured Zen Gardens With Waterfall And Irrigation System. This Home Has To Be Seen To Be Appreciated. It Is Stunning From The Moment You Drive Up And It Only Gets Better. Book Your Showing Today. You Will Not Be Disappointed. |
| Extras: Engineered Hardwood Floors, Energy Efficient Windows, LED Lighting, Heated Marble Floor In Kitchen, Roof 2019, Whirpool Jacuzzi, Natural Gas Fireplace In Bathroom, Tankless WaterHeater, Insulated Garage, PVC Deck, Zen Garden With Irrigation |
| Price | $1,254,900 |
| Taxes: | $6038.40 |
| Address: | 148 Cornwall Hts , Brampton, L6W 2J2, Ontario |
| Lot Size: | 70.63 x 146.70 (Feet) |
| Directions/Cross Streets: | Main St/Nanwood |
| Rooms: | 6 |
| Rooms +: | 5 |
| Bedrooms: | 3 |
| Bedrooms +: | 1 |
| Kitchens: | 1 |
| Family Room: | N |
| Basement: | Finished, Full |
| Property Type: | Detached |
| Style: | Bungalow |
| Exterior: | Brick Front, Stone |
| Garage Type: | Attached |
| (Parking/)Drive: | Pvt Double |
| Drive Parking Spaces: | 10 |
| Pool: | None |
| Fireplace/Stove: | Y |
| Heat Source: | Gas |
| Heat Type: | Forced Air |
| Central Air Conditioning: | Central Air |
| Sewers: | Sewers |
| Water: | Municipal |
$
%
Years
This calculator is for demonstration purposes only. Always consult a professional
financial advisor before making personal financial decisions.
| Although the information displayed is believed to be accurate, no warranties or representations are made of any kind. |
| ROYAL LEPAGE CREDIT VALLEY REAL ESTATE |
|
|

Aneta Andrews
Broker
Dir:
416-576-5339
Bus:
905-278-3500
Fax:
1-888-407-8605
| Virtual Tour | Book Showing | Email a Friend |
Jump To:
At a Glance:
| Type: | Freehold - Detached |
| Area: | Peel |
| Municipality: | Brampton |
| Neighbourhood: | Brampton East |
| Style: | Bungalow |
| Lot Size: | 70.63 x 146.70(Feet) |
| Tax: | $6,038.4 |
| Beds: | 3+1 |
| Baths: | 3 |
| Fireplace: | Y |
| Pool: | None |
Locatin Map:
Payment Calculator:

