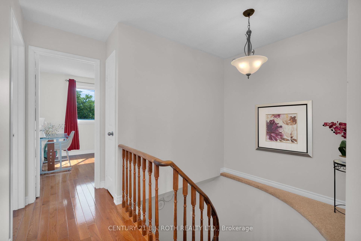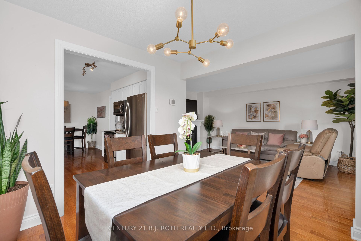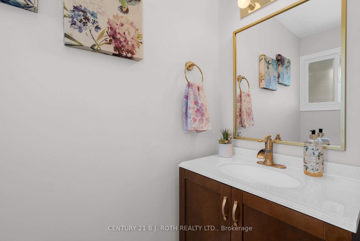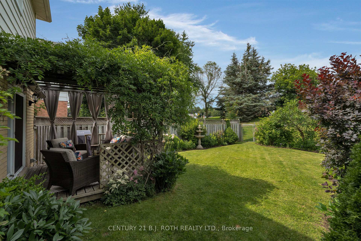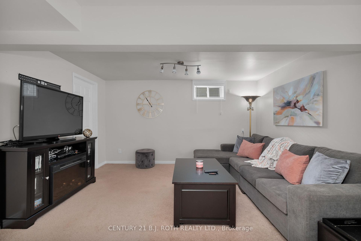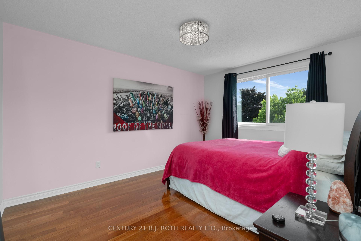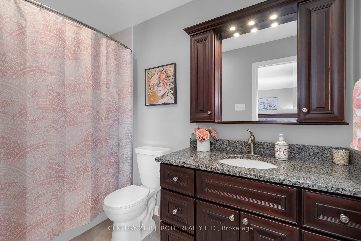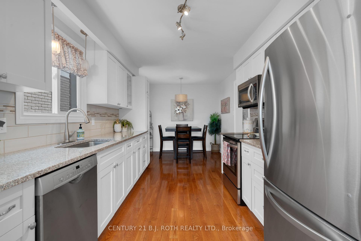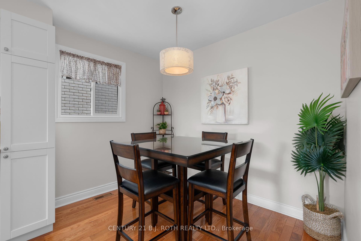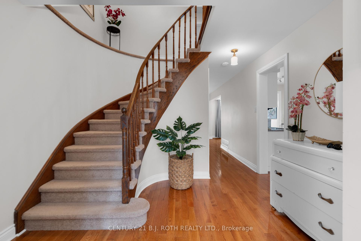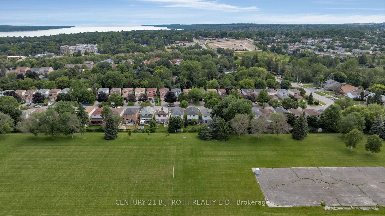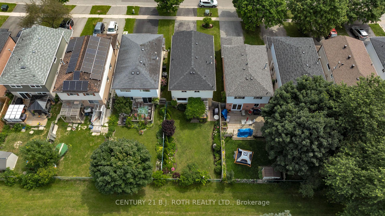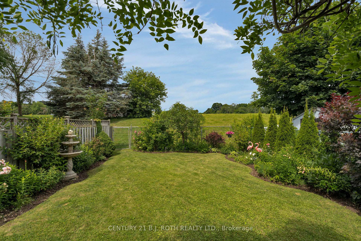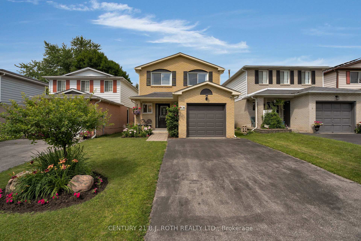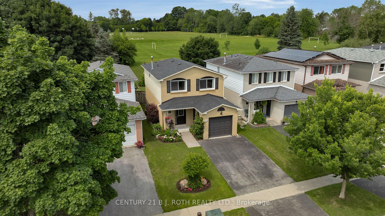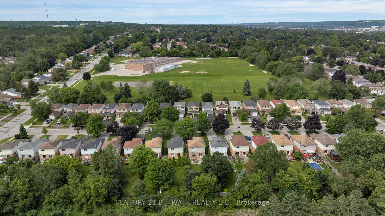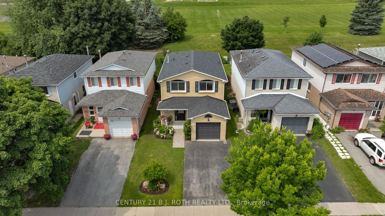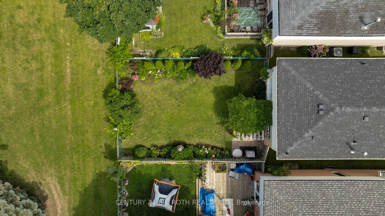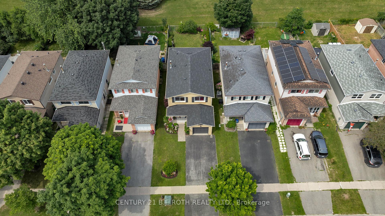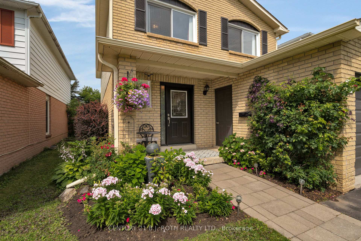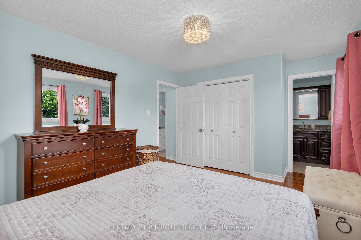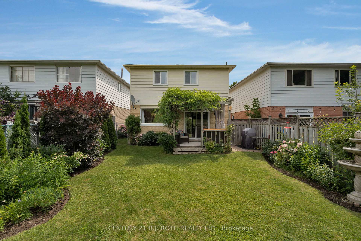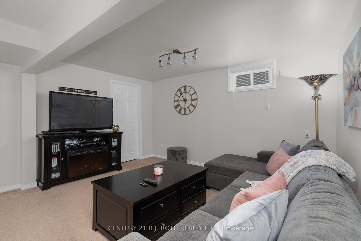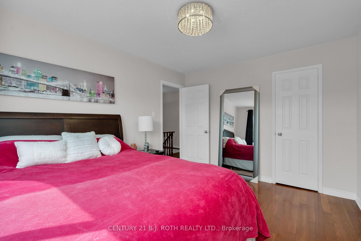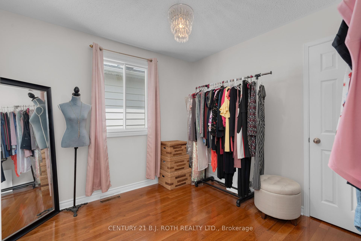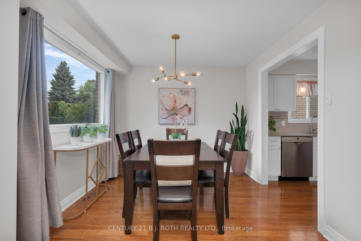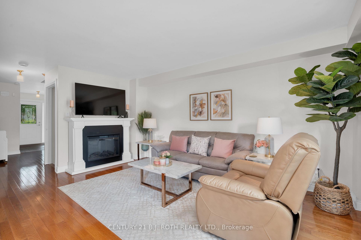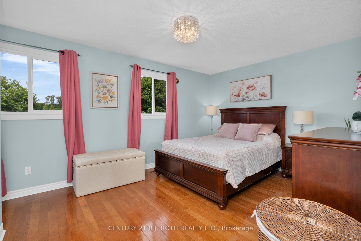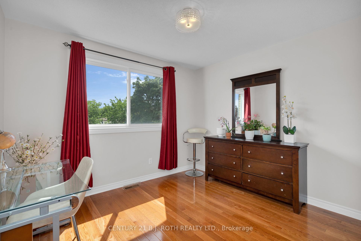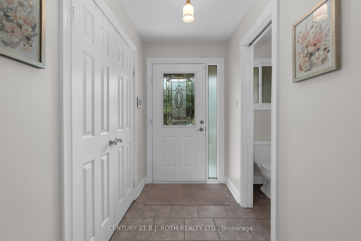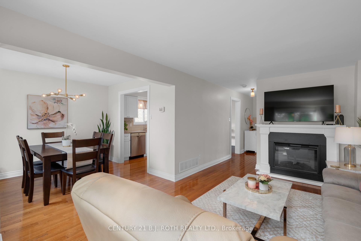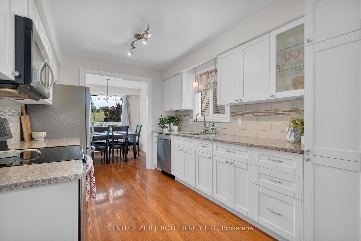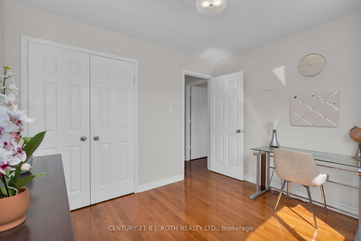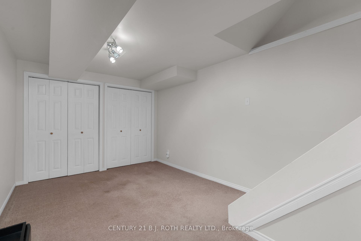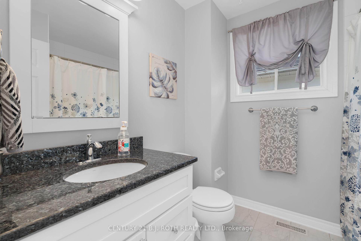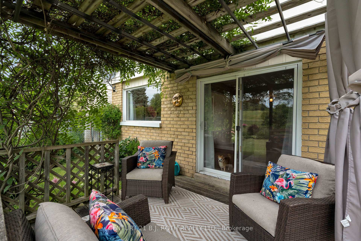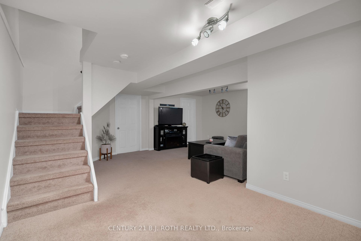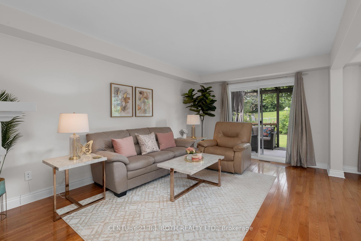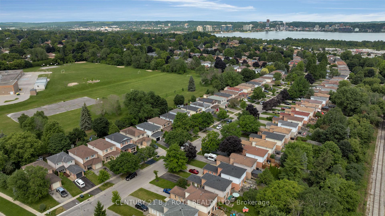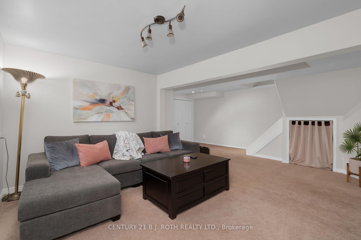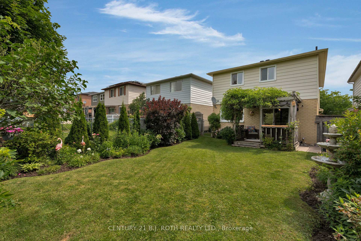$779,900
Available - For Sale
Listing ID: S10429104
108 Garden Dr , Barrie, L4N 5K2, Ontario
| Nestled on a sought-after, tree-lined street in the heart of Allandale, 108 Garden is a masterpiece of charm, privacy, and modern upgrades. This stunning property offers extensive landscaping and mature trees, backing onto serene parkland for unparalleled privacy and breathtaking views that truly set it apart. As you step inside, you're greeted by elegant hardwood flooring, upgraded lighting, and smooth ceilings throughout. The main floor perfectly blends open-concept living with traditional principal rooms, boasting large upgraded windows that fill the space with natural light. The entertainer's dream kitchen features ample cabinetry, stainless steel appliances, and sleek stone countertops, while the living room walkout invites you to relax in the backyard oasis, complete with spectacular western sunsets. The airy second floor offers four generously sized bedrooms, all adorned with hardwood flooring, enhanced lighting, and ample closet space. Two upgraded bathrooms, including a luxurious 4-piece ensuite, complete this ideal family living space. The finished lower level provides endless possibilities, featuring a spacious recreation room, a potential fifth bedroom (or den), and ample storage. Recent updates include a newly shingled roof (2021) and replaced back windows (2024), ensuring peace of mind for years to come. Located just steps from vibrant parks, top-rated schools, shopping, dining, golf courses, Barrie's stunning waterfront, and major commuter routes, this home truly has it all. With no detail overlooked and pride of ownership evident throughout, this move-in-ready property is ready to welcome you home. Don't miss your chance to view this exceptional home. Book your showing today! |
| Extras: Negotiable - Dining Room Table & Chairs |
| Price | $779,900 |
| Taxes: | $4818.16 |
| Address: | 108 Garden Dr , Barrie, L4N 5K2, Ontario |
| Lot Size: | 30.40 x 119.06 (Feet) |
| Directions/Cross Streets: | LITTLE AVENUE EAST TO GARDEN DRIVE (WEST OF YONGE) |
| Rooms: | 3 |
| Rooms +: | 2 |
| Bedrooms: | 4 |
| Bedrooms +: | 1 |
| Kitchens: | 1 |
| Family Room: | Y |
| Basement: | Finished, Full |
| Approximatly Age: | 31-50 |
| Property Type: | Detached |
| Style: | 2-Storey |
| Exterior: | Brick |
| Garage Type: | Attached |
| (Parking/)Drive: | Pvt Double |
| Drive Parking Spaces: | 2 |
| Pool: | None |
| Approximatly Age: | 31-50 |
| Approximatly Square Footage: | 2000-2500 |
| Fireplace/Stove: | N |
| Heat Source: | Gas |
| Heat Type: | Forced Air |
| Central Air Conditioning: | Central Air |
| Laundry Level: | Lower |
| Sewers: | Sewers |
| Water: | Municipal |
| Utilities-Cable: | Y |
| Utilities-Hydro: | Y |
| Utilities-Gas: | Y |
| Utilities-Telephone: | Y |
$
%
Years
This calculator is for demonstration purposes only. Always consult a professional
financial advisor before making personal financial decisions.
| Although the information displayed is believed to be accurate, no warranties or representations are made of any kind. |
| CENTURY 21 B.J. ROTH REALTY LTD. |
|
|

Aneta Andrews
Broker
Dir:
416-576-5339
Bus:
905-278-3500
Fax:
1-888-407-8605
| Virtual Tour | Book Showing | Email a Friend |
Jump To:
At a Glance:
| Type: | Freehold - Detached |
| Area: | Simcoe |
| Municipality: | Barrie |
| Neighbourhood: | Allandale Heights |
| Style: | 2-Storey |
| Lot Size: | 30.40 x 119.06(Feet) |
| Approximate Age: | 31-50 |
| Tax: | $4,818.16 |
| Beds: | 4+1 |
| Baths: | 3 |
| Fireplace: | N |
| Pool: | None |
Locatin Map:
Payment Calculator:

