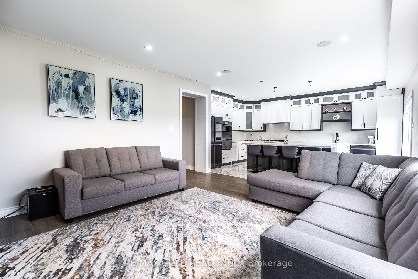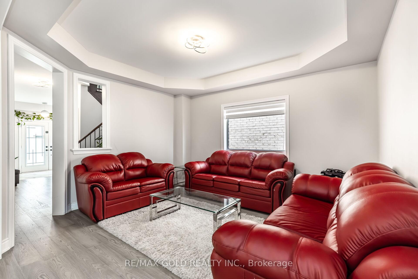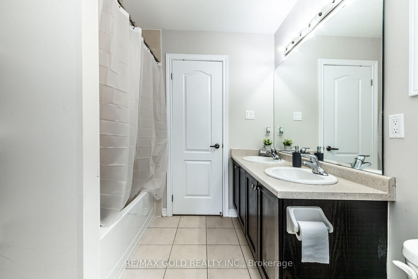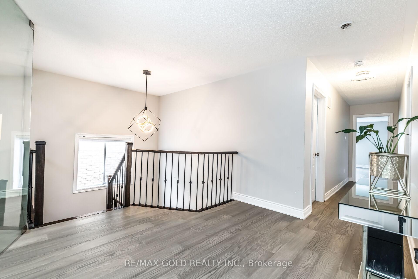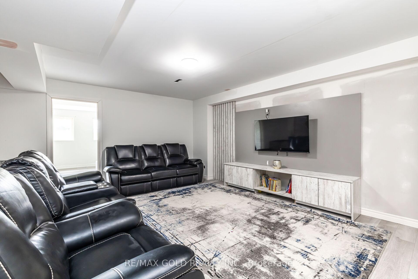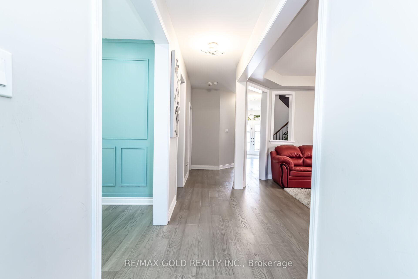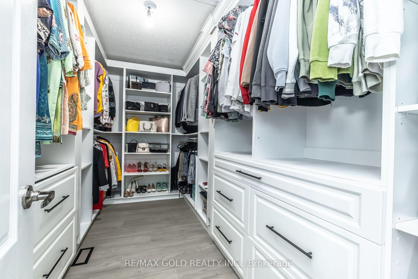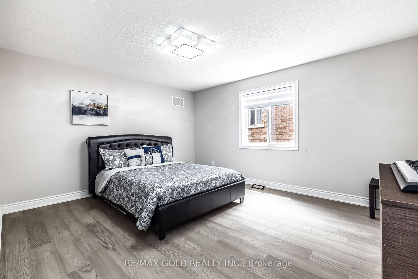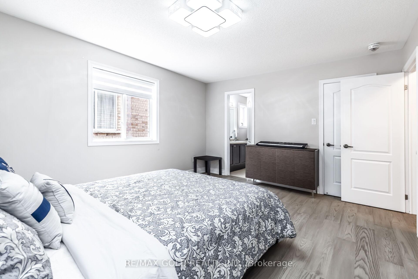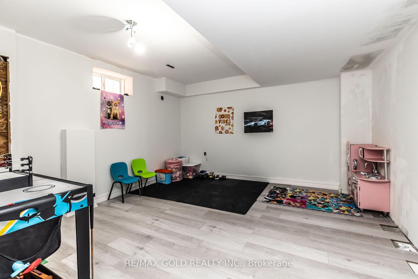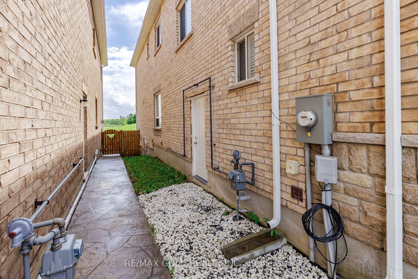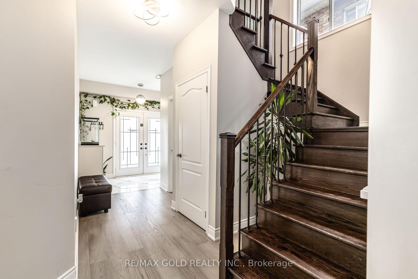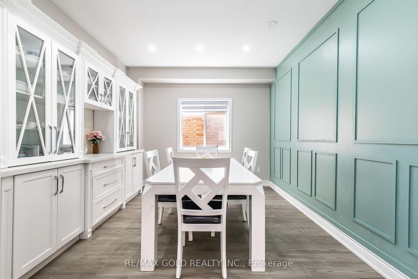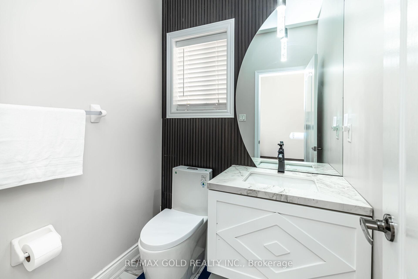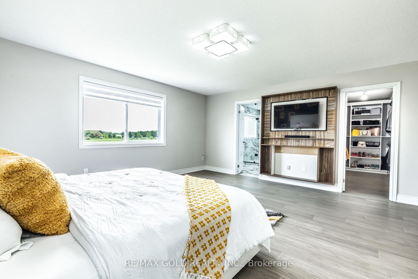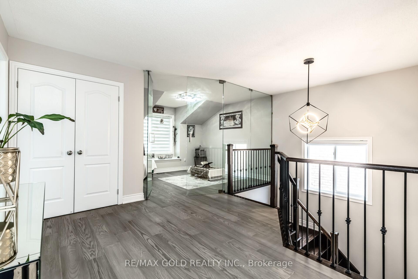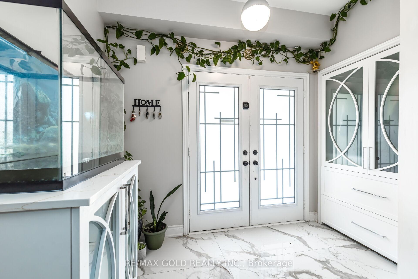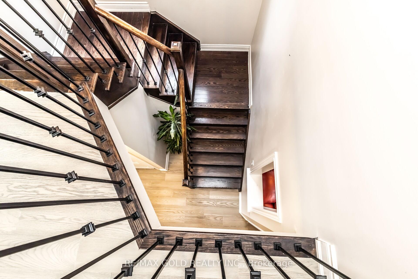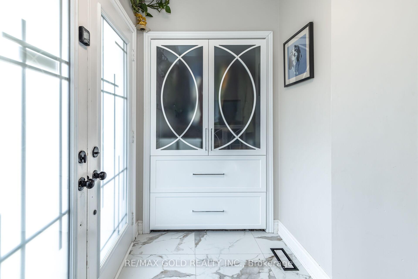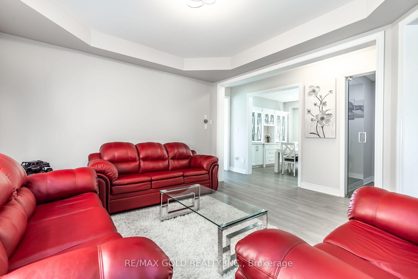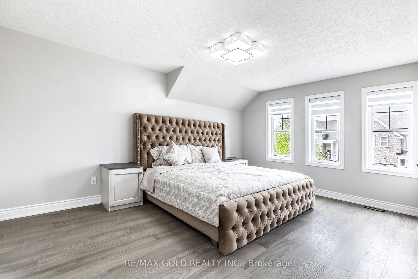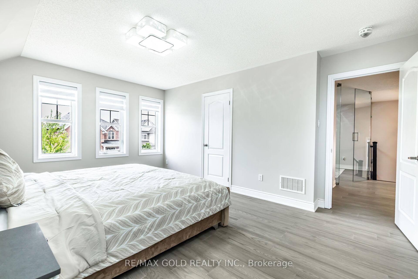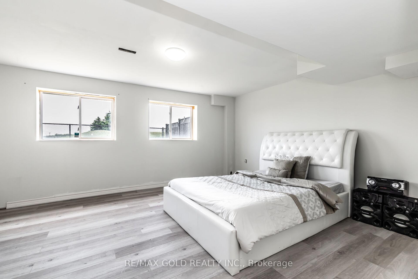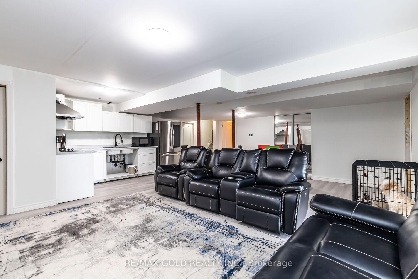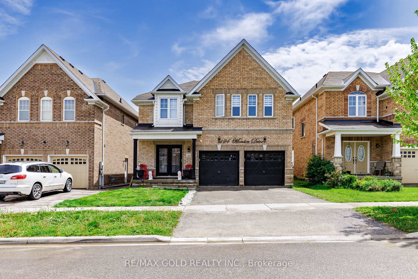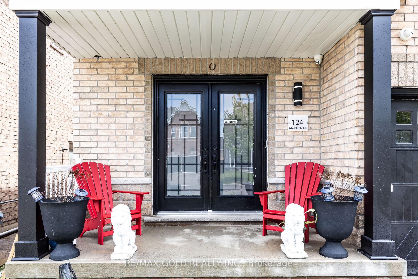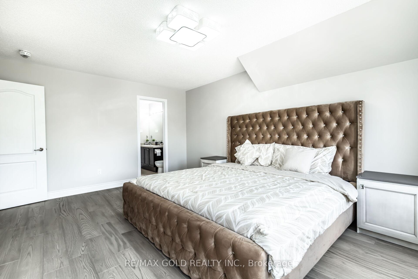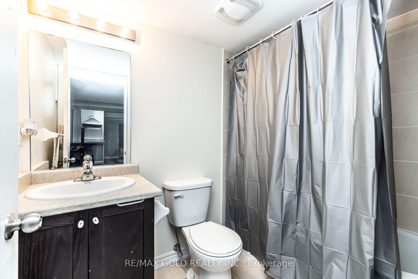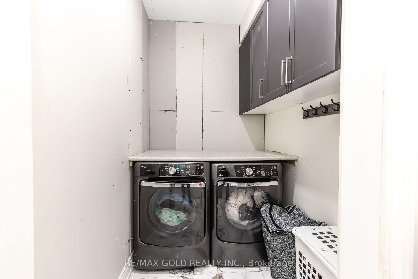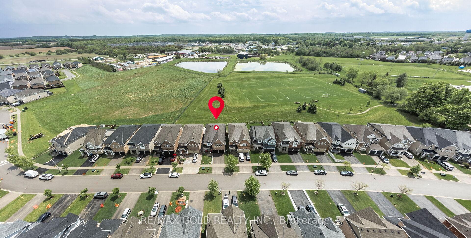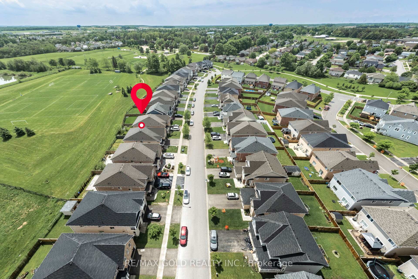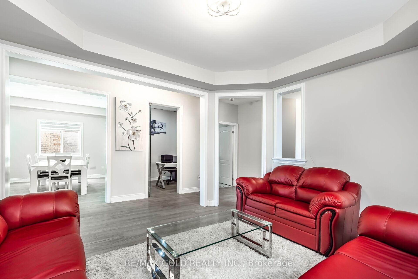$1,099,000
Available - For Sale
Listing ID: X10428596
124 Morden Dr West , Shelburne, L9V 3S4, Ontario
| Amazing!! The Show Stopper Modern fully Quality Upgraded 4 B/R Beautiful Dream Home, Can convert into 5 B/Rooms, Beautiful Modern New kitchen with Huge Central Island 48" by 102", Built in Wifi S/S Oven & Microwave, S/S Gas Cooktop, S/S Fridge, B/I S/S Dishwasher, S/S Laundry on Main Floor, Interior & exterior Pot Lights, New Hardwood Floor, Quartz Countertops, Zebra Blinds, 9' Ceiling on Main & 8' on 2nd Floor, Vacuum rough in, Brand New 2 Bedroom Finished Basement with Separate Side Entrance, 6 Security Cameras around the House, Built In Speakers in the Family Room. Existing Furnace, A/C & Hot Water Tank. |
| Extras: No House Behind The Property. |
| Price | $1,099,000 |
| Taxes: | $6260.05 |
| Address: | 124 Morden Dr West , Shelburne, L9V 3S4, Ontario |
| Lot Size: | 40.03 x 110.79 (Feet) |
| Acreage: | < .50 |
| Directions/Cross Streets: | County Rd 124 & Wansburgh Way |
| Rooms: | 11 |
| Rooms +: | 4 |
| Bedrooms: | 4 |
| Bedrooms +: | 2 |
| Kitchens: | 1 |
| Kitchens +: | 1 |
| Family Room: | Y |
| Basement: | Finished |
| Approximatly Age: | 6-15 |
| Property Type: | Detached |
| Style: | 2-Storey |
| Exterior: | Brick |
| Garage Type: | Built-In |
| (Parking/)Drive: | Pvt Double |
| Drive Parking Spaces: | 2 |
| Pool: | None |
| Approximatly Age: | 6-15 |
| Approximatly Square Footage: | 3000-3500 |
| Fireplace/Stove: | Y |
| Heat Source: | Gas |
| Heat Type: | Forced Air |
| Central Air Conditioning: | Central Air |
| Sewers: | Sewers |
| Water: | Municipal |
| Utilities-Cable: | Y |
| Utilities-Hydro: | Y |
| Utilities-Gas: | Y |
| Utilities-Telephone: | Y |
$
%
Years
This calculator is for demonstration purposes only. Always consult a professional
financial advisor before making personal financial decisions.
| Although the information displayed is believed to be accurate, no warranties or representations are made of any kind. |
| RE/MAX GOLD REALTY INC. |
|
|

Aneta Andrews
Broker
Dir:
416-576-5339
Bus:
905-278-3500
Fax:
1-888-407-8605
| Book Showing | Email a Friend |
Jump To:
At a Glance:
| Type: | Freehold - Detached |
| Area: | Dufferin |
| Municipality: | Shelburne |
| Neighbourhood: | Shelburne |
| Style: | 2-Storey |
| Lot Size: | 40.03 x 110.79(Feet) |
| Approximate Age: | 6-15 |
| Tax: | $6,260.05 |
| Beds: | 4+2 |
| Baths: | 5 |
| Fireplace: | Y |
| Pool: | None |
Locatin Map:
Payment Calculator:

