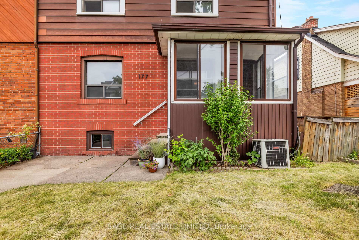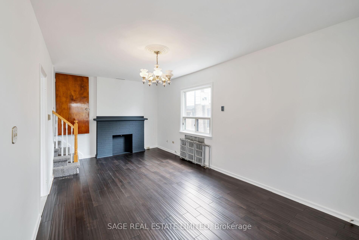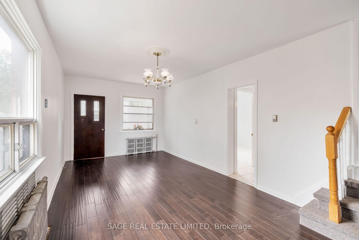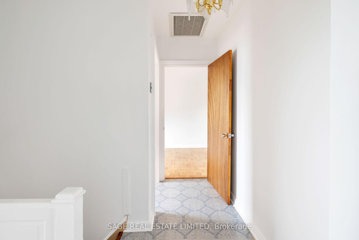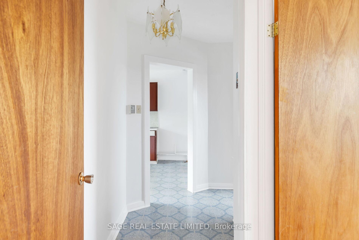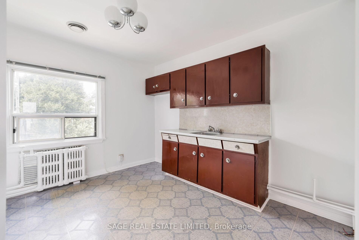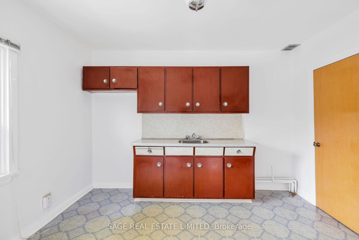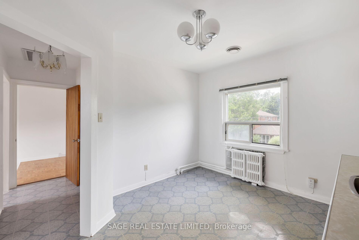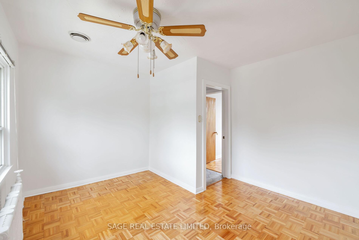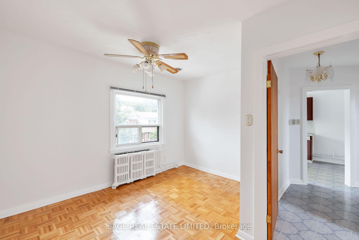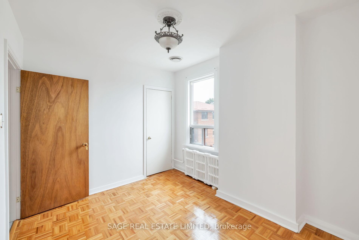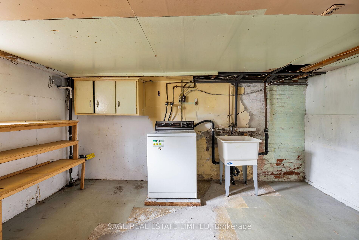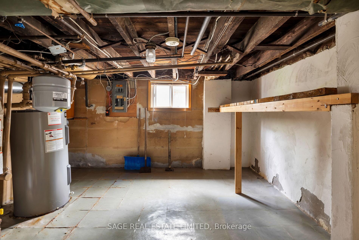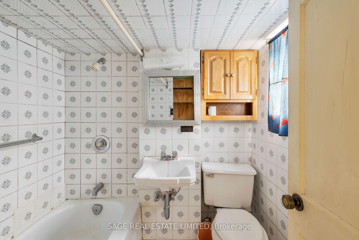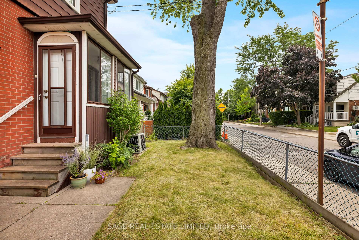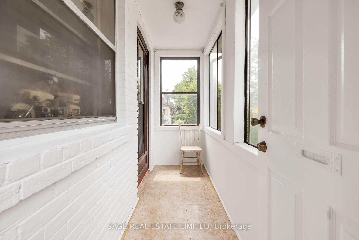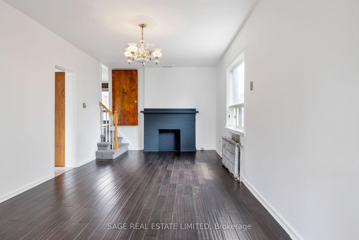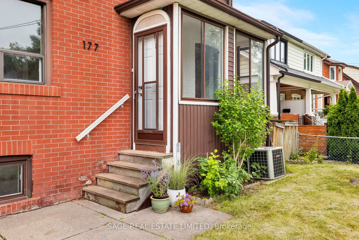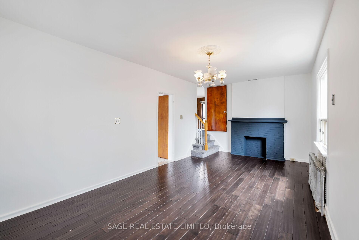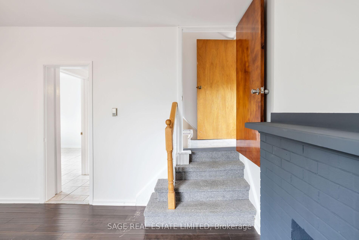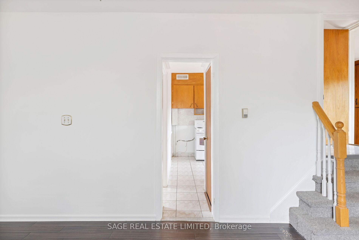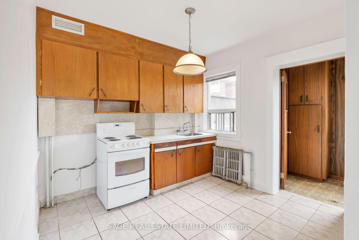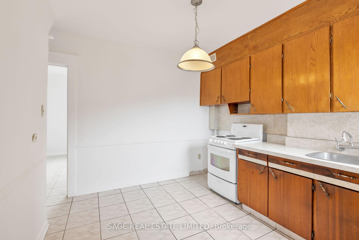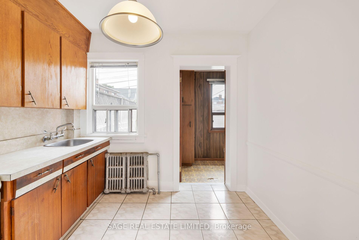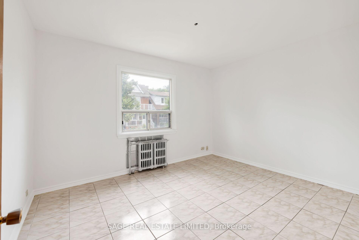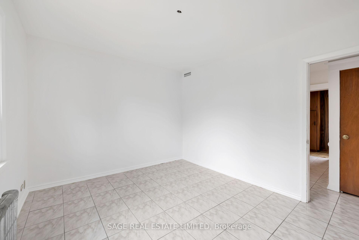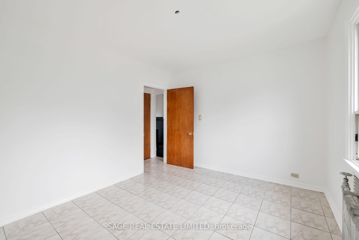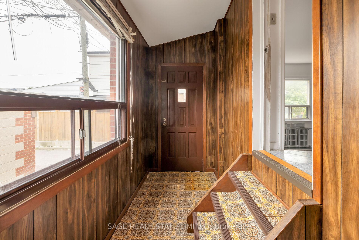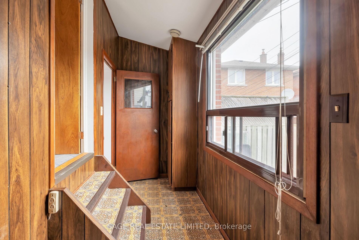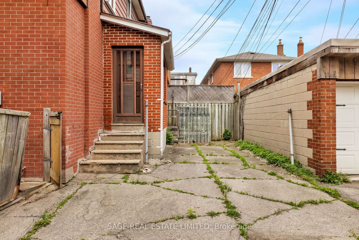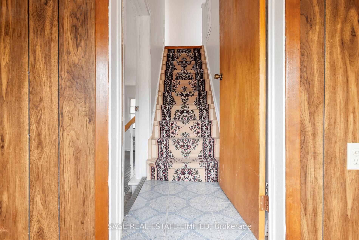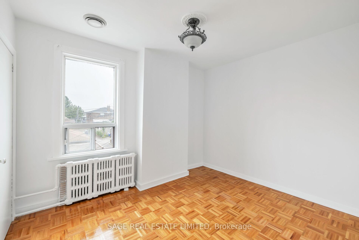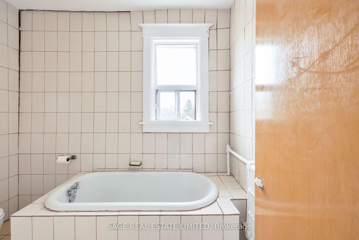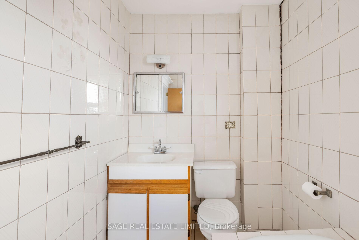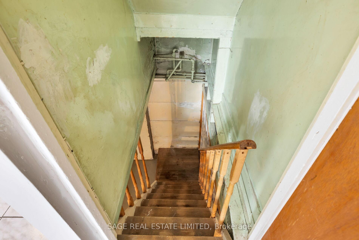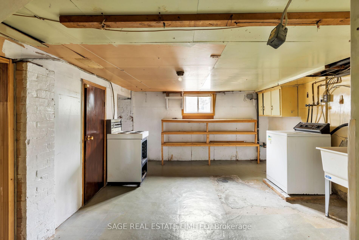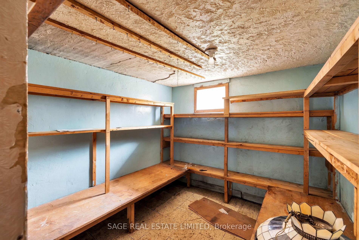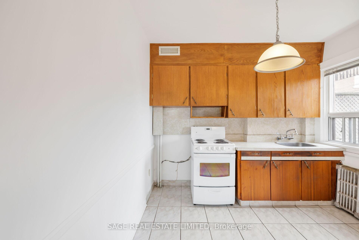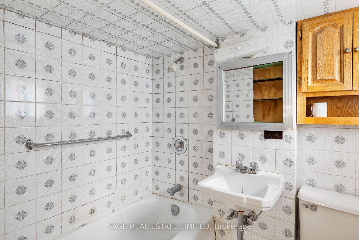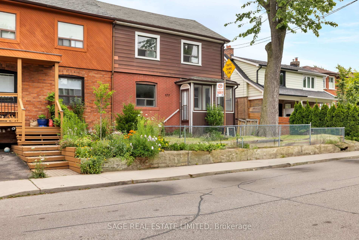$790,000
Available - For Sale
Listing ID: W9374869
177 Harvie Ave , Toronto, M6E 4K5, Ontario
| Welcome to 177 Harvie Ave where the opportunity to customize a home to your exact taste in sought after Corso Italia awaits you. Come to update and renovate this double wide house. Set on a 32 foot lot, this uniquely laid out property can easily become the coolest house of your dreams. Sunshine floods the rooms as it sits on the south corner of the laneway with nothing blocking the light. Open up the main floor and enjoy the rare feeling of an expansive breezy home. The U shaped layout allows for every room to be easily defined while bringing in an ease of going from one area to the next. Bring the charming original brick fireplace back to life. Take out the cabinets on the second floor to create a large bedroom or office. There is a separate entrance at the back of the home which can be taken down if you prefer and parking is via the laneway. Enjoy the front and side fully fenced in yard. You can also turn the laneway parking into a backyard for more outdoor space and get street parking no problem. In the heart of Corso Italia you can stroll along St Clair to the many restaurants, cafes and new businesses popping up. Make your way to Earlscourt Park, easily access major bus routes and drive out of the city with little traffic. Harvie Ave is such a special street, this opportunity is not to be missed! |
| Extras: New and improved price! Property being sold as-is. Taxes and measurements must be verified by buyers agent. |
| Price | $790,000 |
| Taxes: | $3504.91 |
| Address: | 177 Harvie Ave , Toronto, M6E 4K5, Ontario |
| Lot Size: | 32.00 x 43.00 (Feet) |
| Directions/Cross Streets: | rogers and caledonia |
| Rooms: | 6 |
| Bedrooms: | 3 |
| Bedrooms +: | |
| Kitchens: | 1 |
| Family Room: | N |
| Basement: | Unfinished |
| Property Type: | Semi-Detached |
| Style: | 2-Storey |
| Exterior: | Alum Siding, Brick |
| Garage Type: | None |
| (Parking/)Drive: | Lane |
| Drive Parking Spaces: | 1 |
| Pool: | None |
| Fireplace/Stove: | Y |
| Heat Source: | Gas |
| Heat Type: | Radiant |
| Central Air Conditioning: | Central Air |
| Sewers: | Sewers |
| Water: | None |
$
%
Years
This calculator is for demonstration purposes only. Always consult a professional
financial advisor before making personal financial decisions.
| Although the information displayed is believed to be accurate, no warranties or representations are made of any kind. |
| SAGE REAL ESTATE LIMITED |
|
|

Aneta Andrews
Broker
Dir:
416-576-5339
Bus:
905-278-3500
Fax:
1-888-407-8605
| Book Showing | Email a Friend |
Jump To:
At a Glance:
| Type: | Freehold - Semi-Detached |
| Area: | Toronto |
| Municipality: | Toronto |
| Neighbourhood: | Corso Italia-Davenport |
| Style: | 2-Storey |
| Lot Size: | 32.00 x 43.00(Feet) |
| Tax: | $3,504.91 |
| Beds: | 3 |
| Baths: | 2 |
| Fireplace: | Y |
| Pool: | None |
Locatin Map:
Payment Calculator:

