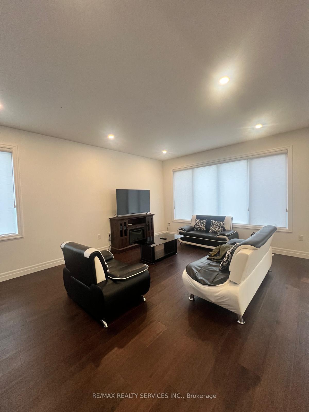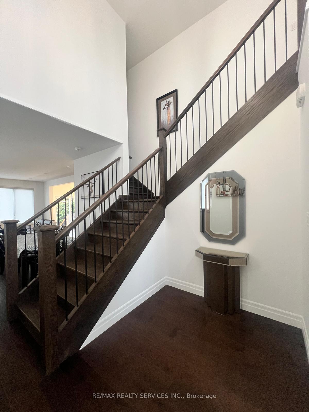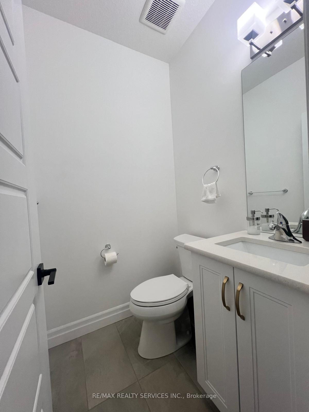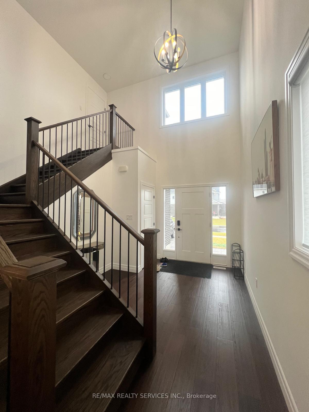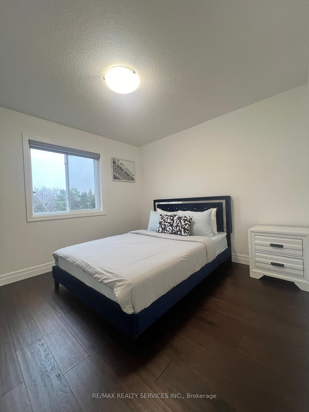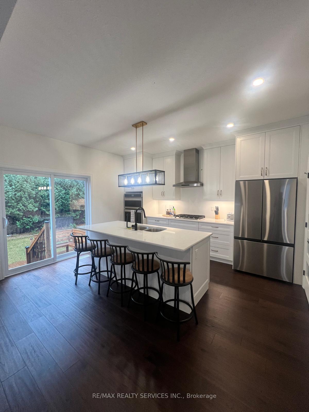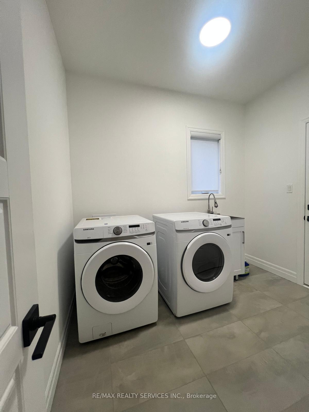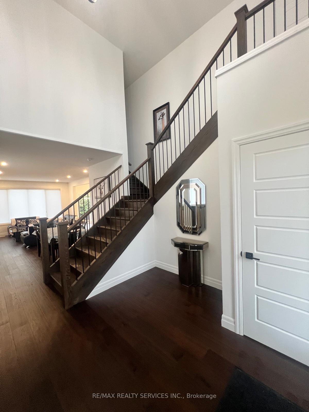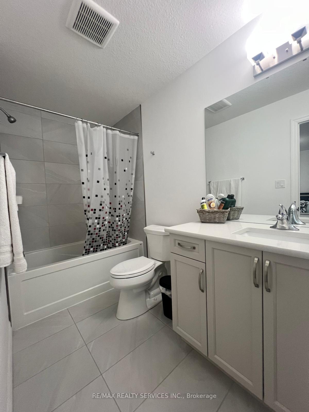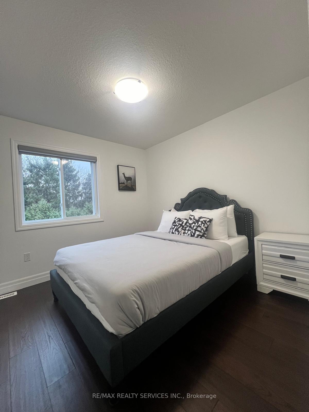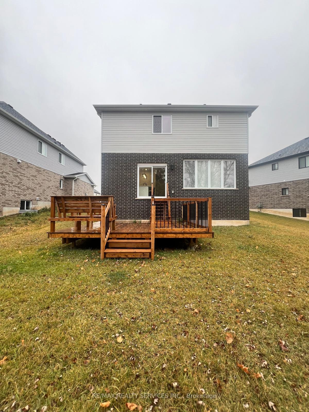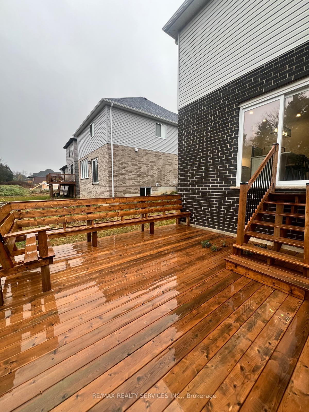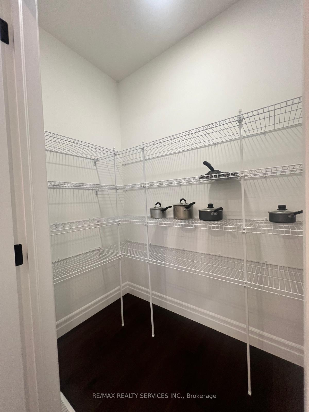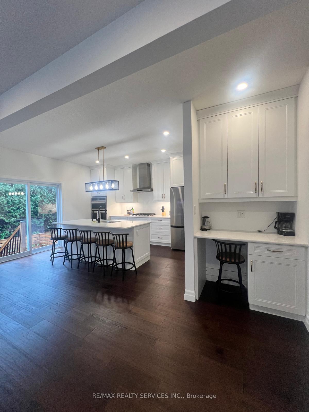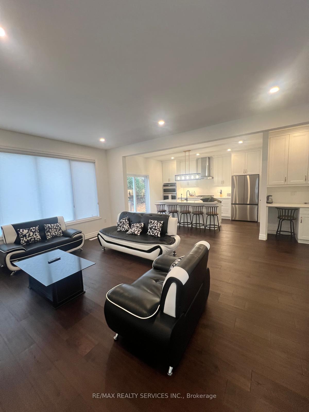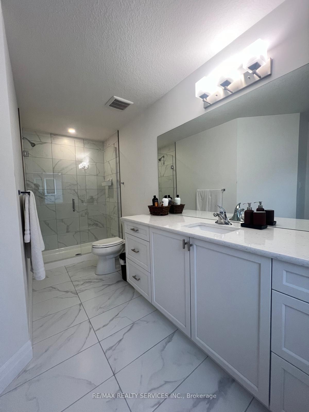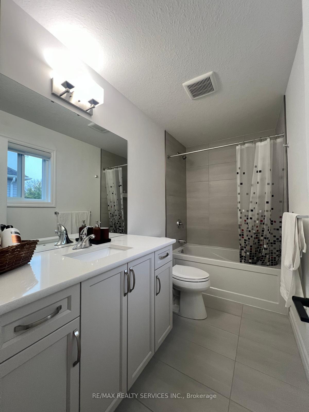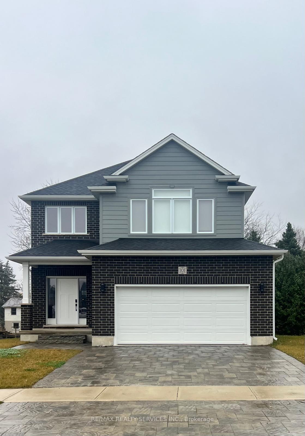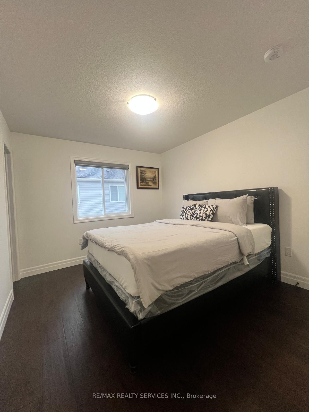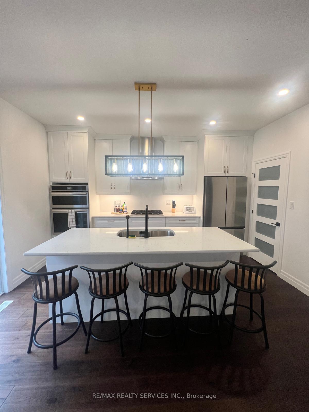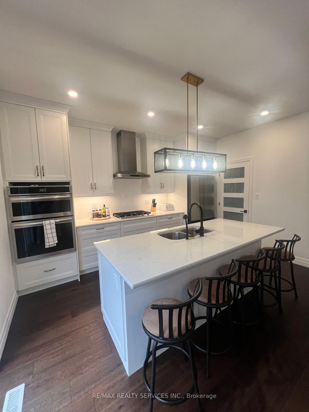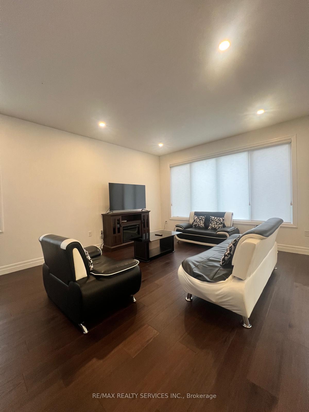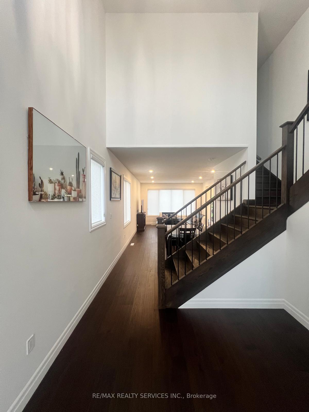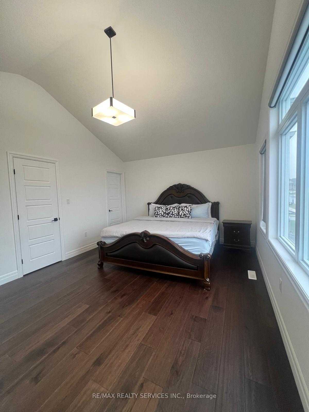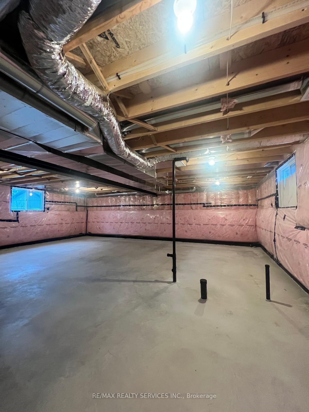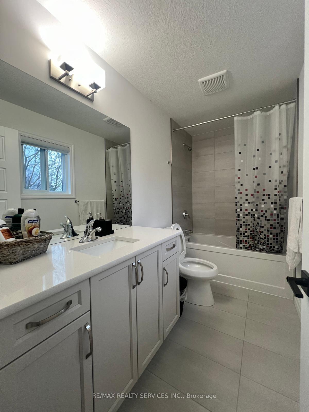$1,049,999
Available - For Sale
Listing ID: X10428388
101 Basil Cres , Middlesex Centre, N0M 2A0, Ontario
| Bonus: All Existing Furniture Is Included. Immerse Yourself In Luxury, Masterpiece Nestled In The Heart Of Ilderton. This 4 bedroom, 5 bathroom Home Reflects Meticulous Craftsmanship & Sophisticated Design. Welcoming Entrance To The Grand Open To Above Foyer. Main Floor Features 9 Ft Ceiling Heights, Open Concept Living/Dining/Kitchen Areas & A Beautiful & Priceless View Of Backyard From The Living & Kitchen Area. Modern Style Kitchen Comes With Built In Stainless Steel Appliances, Separate Servery & A Huge Walk in Pantry. 2nd Floor Features 4 Bedrooms With Ensuites Providing Spacious And Private Accommodations. Adding To The Allure Is A Sitting Area In Primary Bedroom Offering Versatile Work Space. Thousands Of $$$ Spent In Upgrades. Premium Pie- Shaped Lot Offers A Massive Backyard Which Comes With A Huge Wooden Deck With Sitting Area To Enjoy Summer BBQs Or Evenings. Come & Experience The Epitome Of Luxury Living in Prestigious Ilderton. Mins Drive To London. Must See In Person. |
| Extras: All Existing Appliances, All Window Coverings, All Furniture In Entire House, Washer & Dryer. |
| Price | $1,049,999 |
| Taxes: | $5402.39 |
| Address: | 101 Basil Cres , Middlesex Centre, N0M 2A0, Ontario |
| Lot Size: | 46.82 x 134.71 (Feet) |
| Directions/Cross Streets: | Hyde Park Rd / Ilderton Rd |
| Rooms: | 8 |
| Bedrooms: | 4 |
| Bedrooms +: | |
| Kitchens: | 1 |
| Family Room: | N |
| Basement: | Full |
| Approximatly Age: | 0-5 |
| Property Type: | Detached |
| Style: | 2-Storey |
| Exterior: | Brick, Vinyl Siding |
| Garage Type: | Attached |
| (Parking/)Drive: | Pvt Double |
| Drive Parking Spaces: | 4 |
| Pool: | None |
| Approximatly Age: | 0-5 |
| Fireplace/Stove: | N |
| Heat Source: | Gas |
| Heat Type: | Forced Air |
| Central Air Conditioning: | Central Air |
| Sewers: | Sewers |
| Water: | Municipal |
$
%
Years
This calculator is for demonstration purposes only. Always consult a professional
financial advisor before making personal financial decisions.
| Although the information displayed is believed to be accurate, no warranties or representations are made of any kind. |
| RE/MAX REALTY SERVICES INC. |
|
|

Aneta Andrews
Broker
Dir:
416-576-5339
Bus:
905-278-3500
Fax:
1-888-407-8605
| Book Showing | Email a Friend |
Jump To:
At a Glance:
| Type: | Freehold - Detached |
| Area: | Middlesex |
| Municipality: | Middlesex Centre |
| Neighbourhood: | Ilderton |
| Style: | 2-Storey |
| Lot Size: | 46.82 x 134.71(Feet) |
| Approximate Age: | 0-5 |
| Tax: | $5,402.39 |
| Beds: | 4 |
| Baths: | 5 |
| Fireplace: | N |
| Pool: | None |
Locatin Map:
Payment Calculator:

