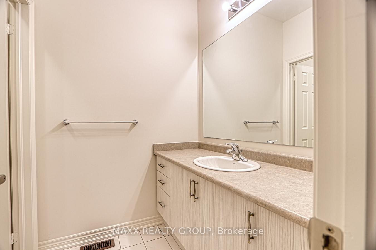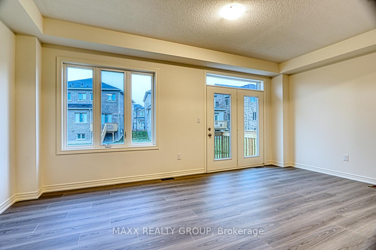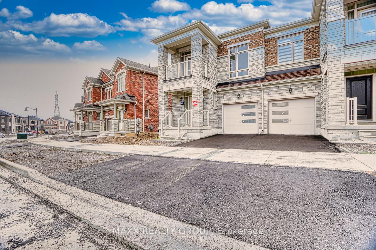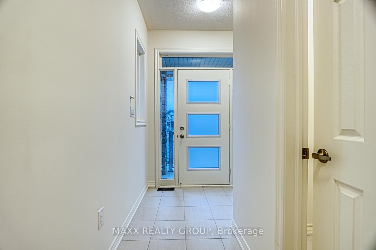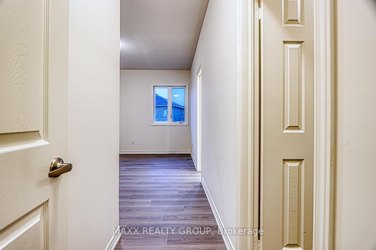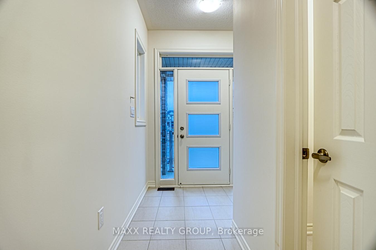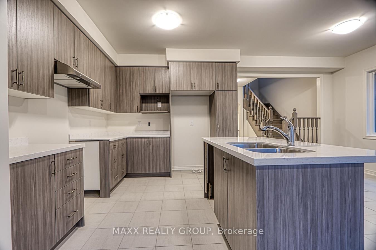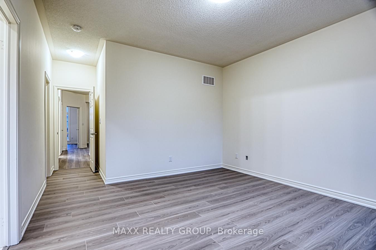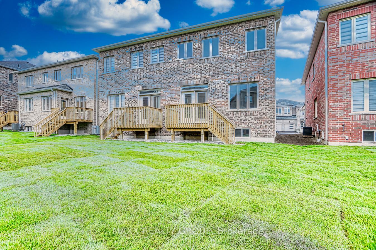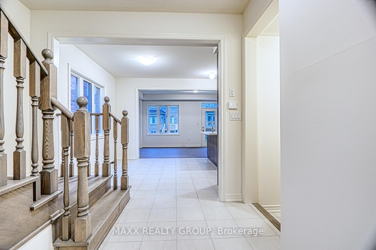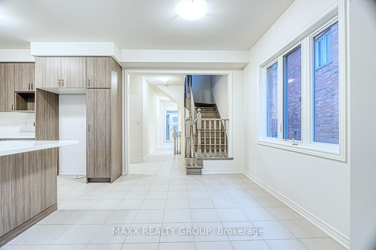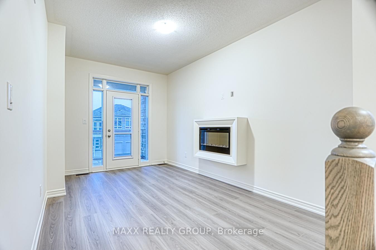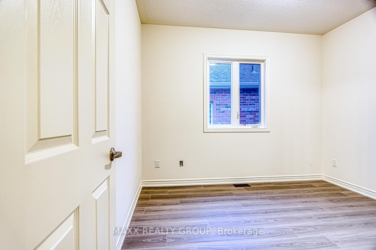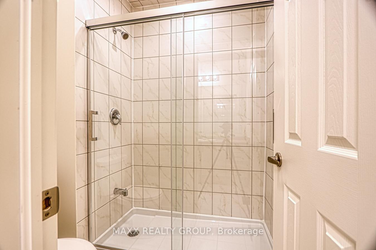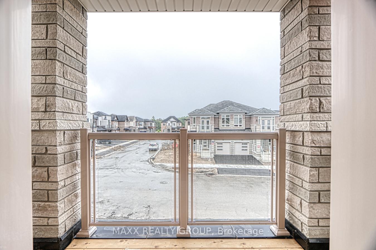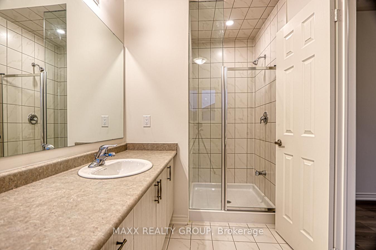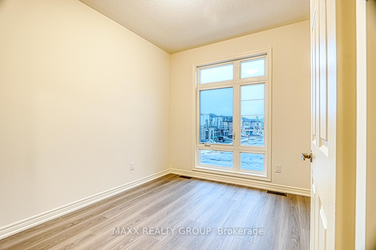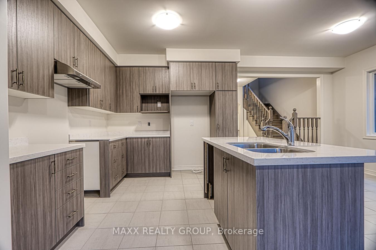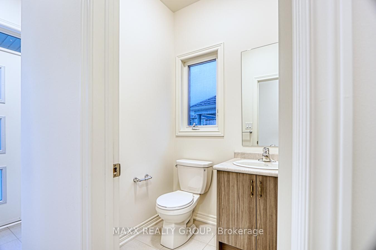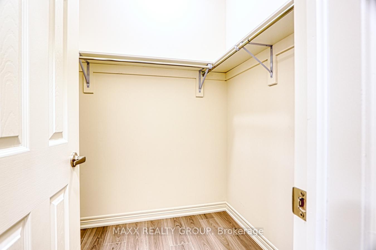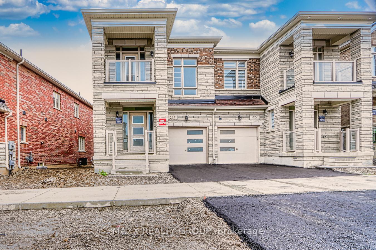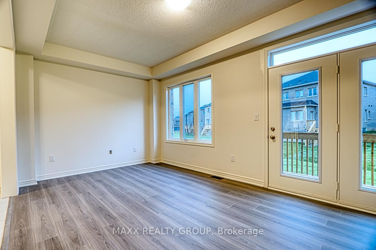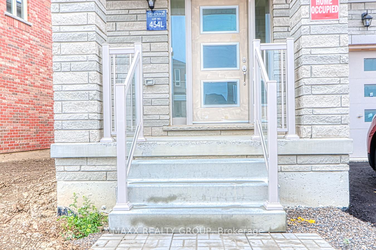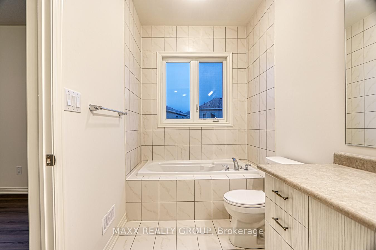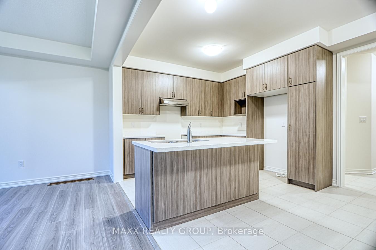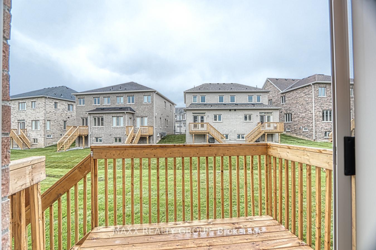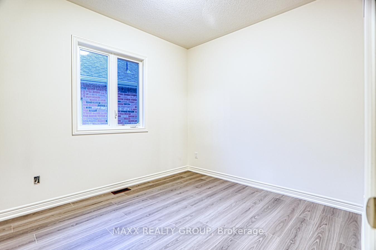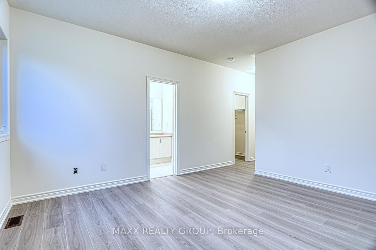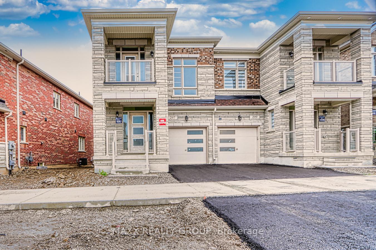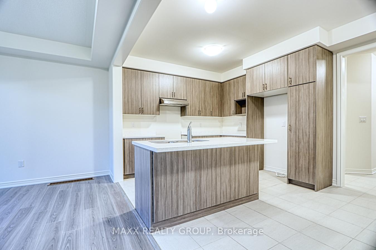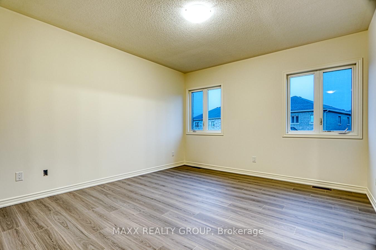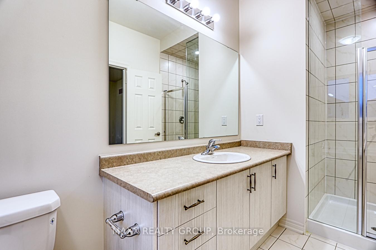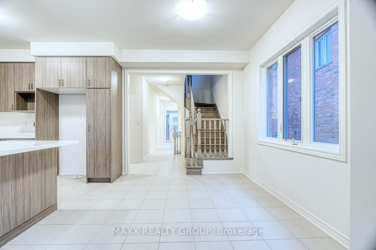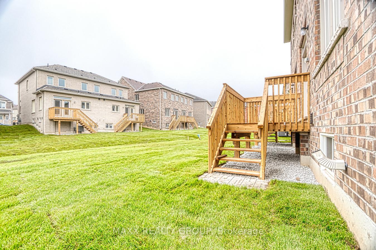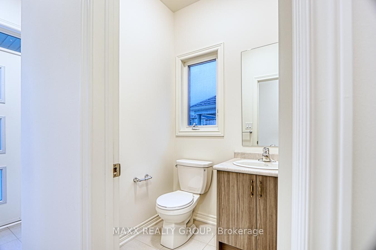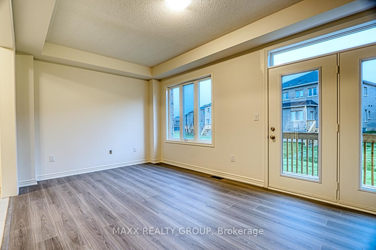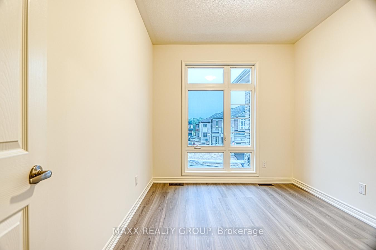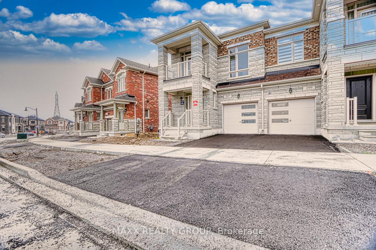$1,050,000
Available - For Sale
Listing ID: X10428698
297 Great Falls Blvd , Hamilton, L0R 2H7, Ontario
| Stunning Semi-Detached 1842 Sqft 3 Bedroom + Loft Potentially 4th Bedroom & 3 Washroom House. The Open Concept Living & Dining Area Is Perfect For Entertaining & Features Large Windows That Flood The Space With Natural Light. Fully Accessible Balcony, 9 Ft Ceiling On Main &2nd Floor, & A Fire Place On Main Floor. Upstairs, You'll Find Three Spacious Bdrms, Including A Primary Bedroom With A Ensuite & A Walk-InCloset. The Loft On The 2nd Floor Could Be A 4th Bedroom Or Use As A Family Room**** EXTRAS **** Model Glendale 5, Elevation 3A. Located In The Desirable Waterdown Community, You'll Enjoy Easy Access To Schools, Parks, Shopping, Highways & Aldershot Go Station. Upgraded 200Amp Electrical Panel |
| Price | $1,050,000 |
| Taxes: | $5946.37 |
| Address: | 297 Great Falls Blvd , Hamilton, L0R 2H7, Ontario |
| Lot Size: | 23.00 x 106.00 (Feet) |
| Directions/Cross Streets: | Dundas/Burke/Great Falls |
| Rooms: | 7 |
| Bedrooms: | 3 |
| Bedrooms +: | |
| Kitchens: | 1 |
| Family Room: | Y |
| Basement: | Unfinished |
| Approximatly Age: | New |
| Property Type: | Semi-Detached |
| Style: | 2-Storey |
| Exterior: | Brick Front, Stone |
| Garage Type: | Attached |
| (Parking/)Drive: | Available |
| Drive Parking Spaces: | 2 |
| Pool: | None |
| Approximatly Age: | New |
| Approximatly Square Footage: | 1500-2000 |
| Fireplace/Stove: | Y |
| Heat Source: | Electric |
| Heat Type: | Forced Air |
| Central Air Conditioning: | Central Air |
| Elevator Lift: | N |
| Sewers: | Sewers |
| Water: | Municipal |
$
%
Years
This calculator is for demonstration purposes only. Always consult a professional
financial advisor before making personal financial decisions.
| Although the information displayed is believed to be accurate, no warranties or representations are made of any kind. |
| MAXX REALTY GROUP |
|
|

Aneta Andrews
Broker
Dir:
416-576-5339
Bus:
905-278-3500
Fax:
1-888-407-8605
| Book Showing | Email a Friend |
Jump To:
At a Glance:
| Type: | Freehold - Semi-Detached |
| Area: | Hamilton |
| Municipality: | Hamilton |
| Neighbourhood: | Waterdown |
| Style: | 2-Storey |
| Lot Size: | 23.00 x 106.00(Feet) |
| Approximate Age: | New |
| Tax: | $5,946.37 |
| Beds: | 3 |
| Baths: | 3 |
| Fireplace: | Y |
| Pool: | None |
Locatin Map:
Payment Calculator:

