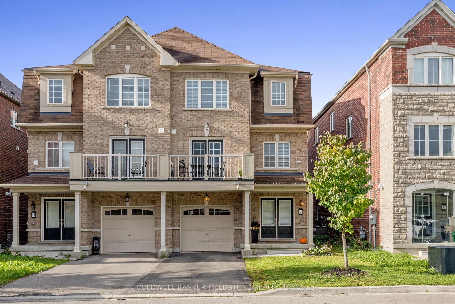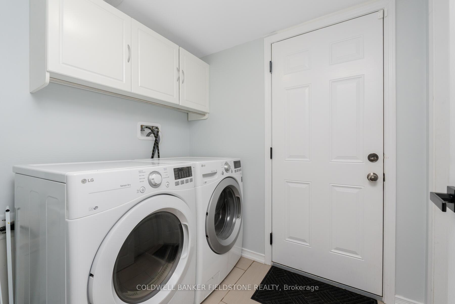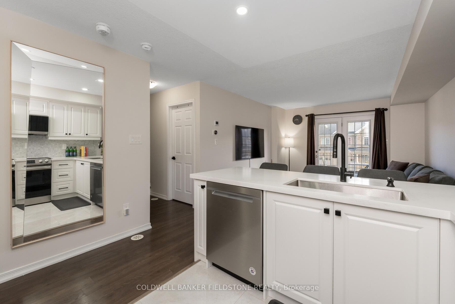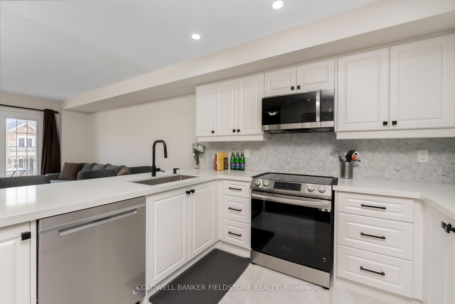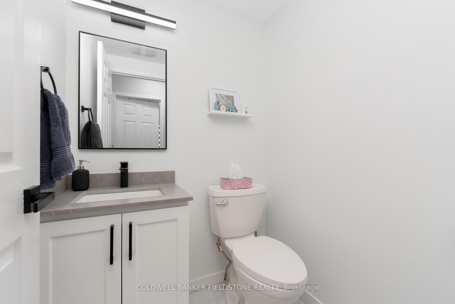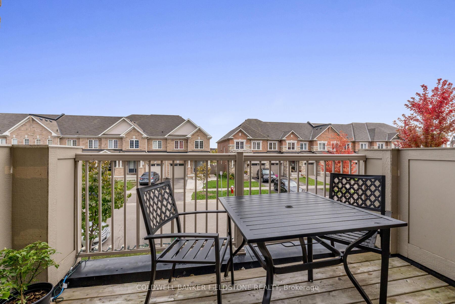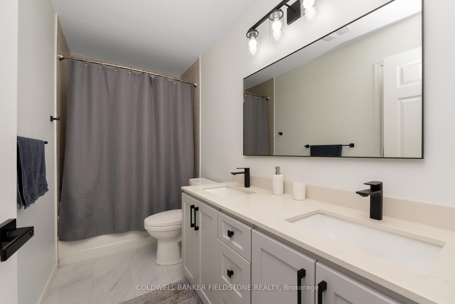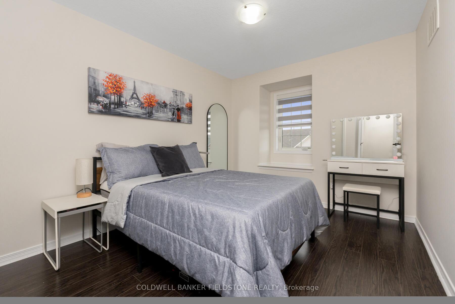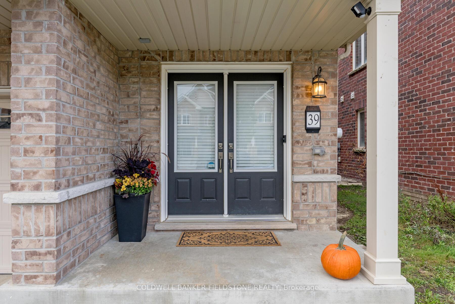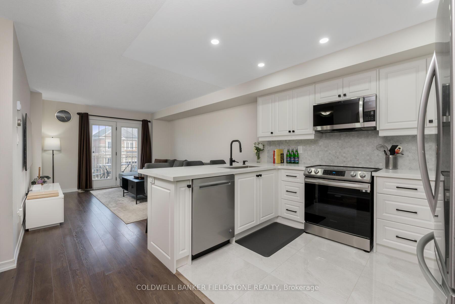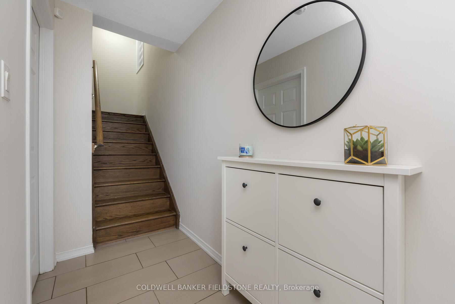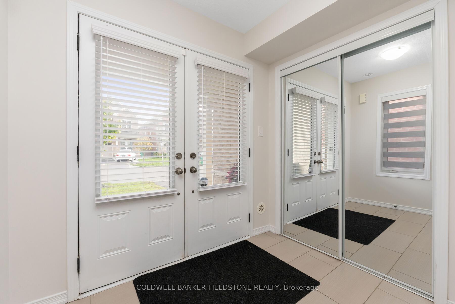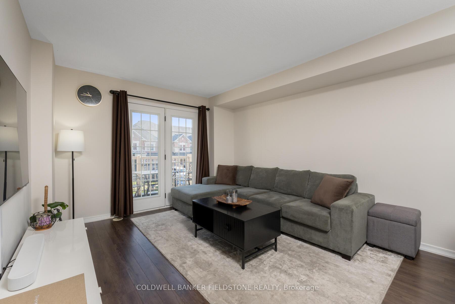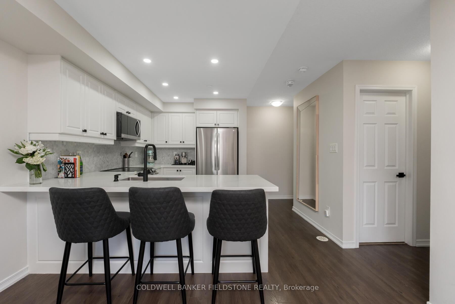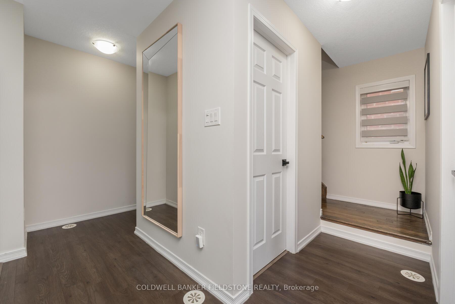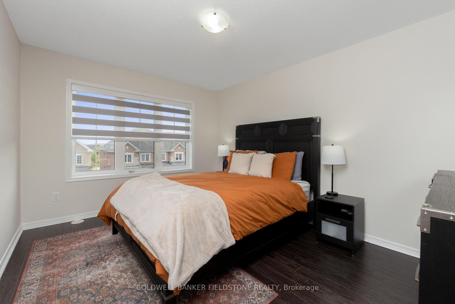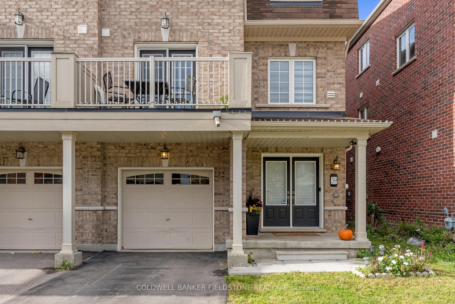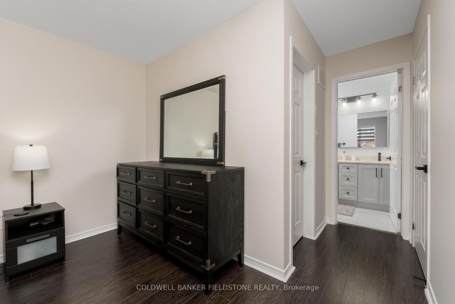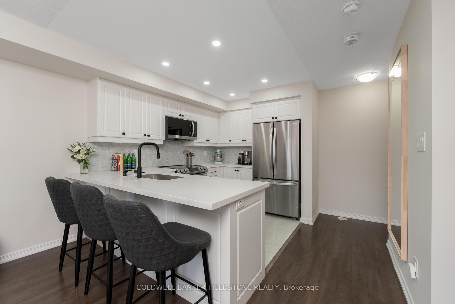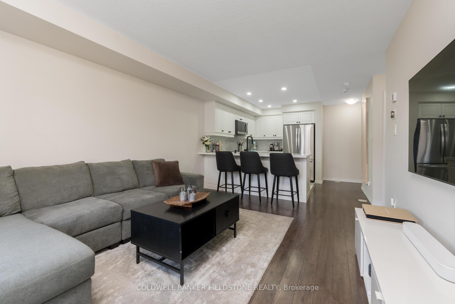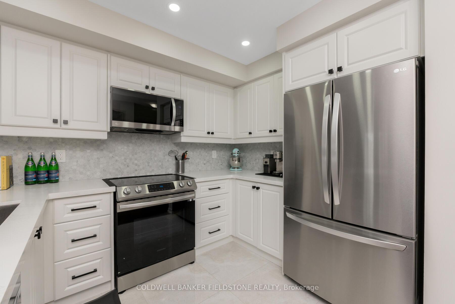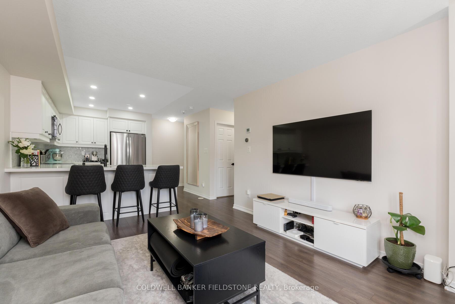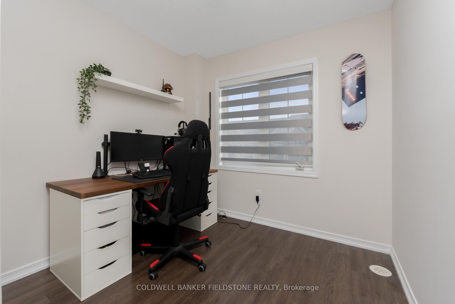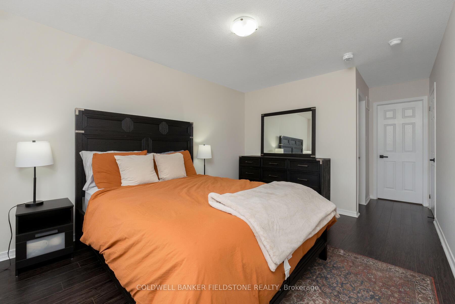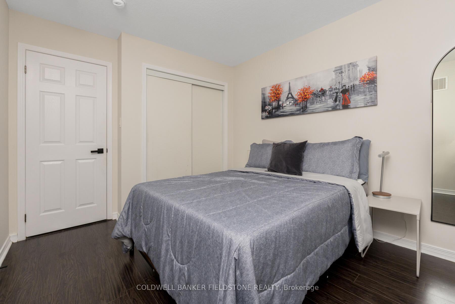$779,000
Available - For Sale
Listing ID: W10428555
39 Golden Springs Dr , Brampton, L7A 4N7, Ontario
| Beautifully Renovated 3 Bedroom 2 Washroom Semi-Detached Townhome. There Is No Sidewalk Allowing For A Driveway That Fits Two Cars. The Bottom Floor Has Direct Access To The Garage With A Garage Door Opener For Ease Of Access. The Open Concept Main Floor With Kitchen And Family Room Walkout To The Balcony, Are Perfect For Entertaining. Kitchen And Both Washrooms Were Renovated Only 1 Year Ago With Kitchen Upgrades Including All Built In Brand New Stainless Steel Appliances, Quartz Countertops And Pot Lights. There Are Zebra Blinds Throughout The Home For All Window Coverings. There Is A Double Vanity In Master Bathroom, XL Linen Closet In Hallway, And Large Walk-In Closet In The Primary Bedroom. Close To Schools, Parks, Public Transit, And Mount Pleasant GO Station. |
| Price | $779,000 |
| Taxes: | $4648.77 |
| Address: | 39 Golden Springs Dr , Brampton, L7A 4N7, Ontario |
| Lot Size: | 26.43 x 44.62 (Feet) |
| Directions/Cross Streets: | McLaughlin & Remembrance |
| Rooms: | 5 |
| Bedrooms: | 3 |
| Bedrooms +: | |
| Kitchens: | 1 |
| Family Room: | N |
| Basement: | None |
| Approximatly Age: | 6-15 |
| Property Type: | Att/Row/Twnhouse |
| Style: | 3-Storey |
| Exterior: | Brick |
| Garage Type: | Built-In |
| (Parking/)Drive: | Mutual |
| Drive Parking Spaces: | 2 |
| Pool: | None |
| Approximatly Age: | 6-15 |
| Approximatly Square Footage: | 1100-1500 |
| Property Features: | Park, Public Transit, School, School Bus Route |
| Fireplace/Stove: | N |
| Heat Source: | Gas |
| Heat Type: | Forced Air |
| Central Air Conditioning: | Central Air |
| Sewers: | Sewers |
| Water: | Municipal |
$
%
Years
This calculator is for demonstration purposes only. Always consult a professional
financial advisor before making personal financial decisions.
| Although the information displayed is believed to be accurate, no warranties or representations are made of any kind. |
| COLDWELL BANKER FIELDSTONE REALTY |
|
|

Aneta Andrews
Broker
Dir:
416-576-5339
Bus:
905-278-3500
Fax:
1-888-407-8605
| Book Showing | Email a Friend |
Jump To:
At a Glance:
| Type: | Freehold - Att/Row/Twnhouse |
| Area: | Peel |
| Municipality: | Brampton |
| Neighbourhood: | Northwest Brampton |
| Style: | 3-Storey |
| Lot Size: | 26.43 x 44.62(Feet) |
| Approximate Age: | 6-15 |
| Tax: | $4,648.77 |
| Beds: | 3 |
| Baths: | 2 |
| Fireplace: | N |
| Pool: | None |
Locatin Map:
Payment Calculator:

